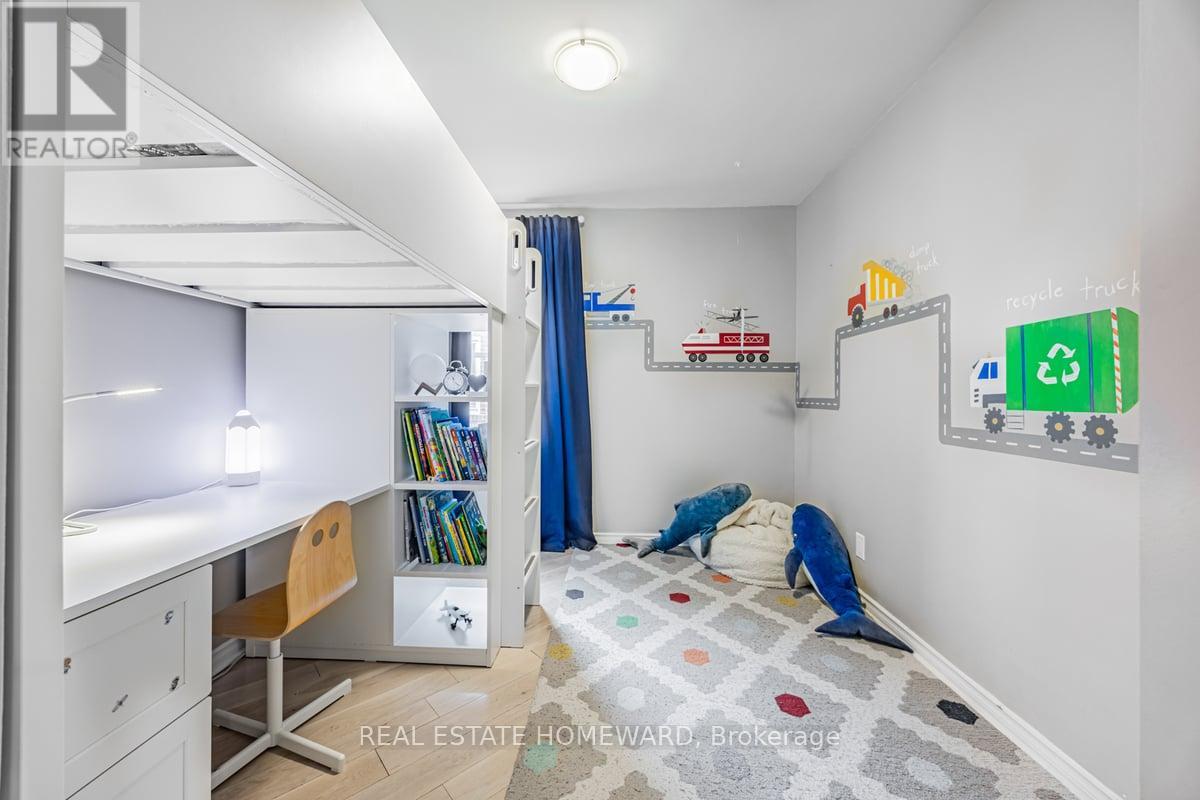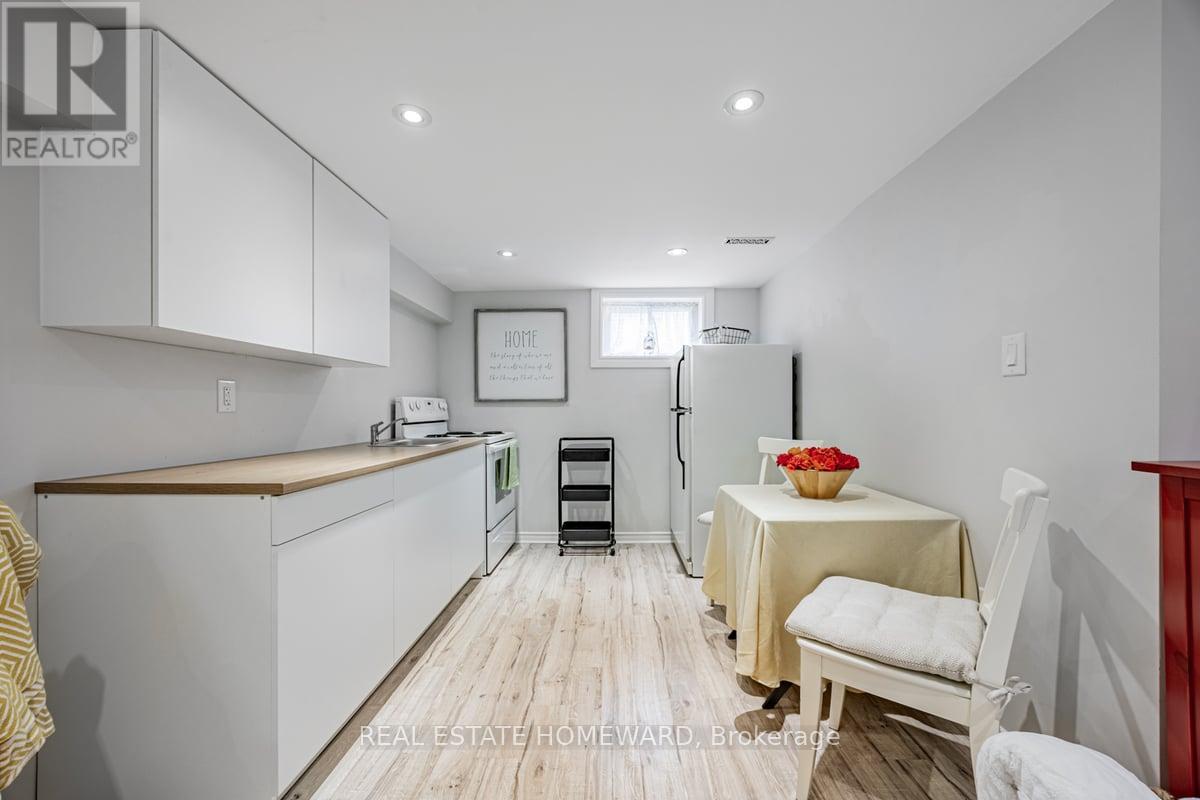4 Bedroom
3 Bathroom
700 - 1,100 ft2
Raised Bungalow
Central Air Conditioning
Forced Air
Landscaped
$1,238,900
Warm Welcoming Family 3+1 BDR Home Steps To Public School, Park With Playground And A Quick Drive To Stores (COSTCO & Don Mills) Or 401. It's Been Renovated Or Updated Thru Out From The Soffit & Facsia With Exterior Lighting To The Dream Kitchen. There's A Handy In-law Suite In The Basement. A Large Porch Verandah Was Added And Can Host The Whole Family. Tasteful Decor Throughout This Home From The Diagonal Hardwwod Flooring To The Custom Backsplash In The Kitchen. The Patio Offers A Private Oasis For Family Gatherings and A Special Treehouse Complex - A Paradise For The Youngsters. Electrical, Plumbing and Most Windows Updated. There Are 3 Bathrooms In This Home - Don't Miss the X Large Convenient Shower By The Laundry That Awaits Those Hard-Working Men/Women In your Family, As Well As A 4 Pc. On The Lower Level And a Lovely 3 Pc. On The Main Floor. There Is Love And Attention To Every Detail Of This Special Home - Make It Yours! (id:50976)
Open House
This property has open houses!
Starts at:
2:00 pm
Ends at:
4:00 pm
Property Details
|
MLS® Number
|
E12046924 |
|
Property Type
|
Single Family |
|
Community Name
|
Wexford-Maryvale |
|
Amenities Near By
|
Public Transit, Schools, Park |
|
Features
|
Wooded Area, Lighting, In-law Suite |
|
Parking Space Total
|
3 |
|
Structure
|
Deck, Patio(s), Porch, Shed |
Building
|
Bathroom Total
|
3 |
|
Bedrooms Above Ground
|
3 |
|
Bedrooms Below Ground
|
1 |
|
Bedrooms Total
|
4 |
|
Age
|
51 To 99 Years |
|
Amenities
|
Canopy |
|
Appliances
|
Water Heater, Oven - Built-in, Blinds, Cooktop, Dishwasher, Dryer, Freezer, Microwave, Oven, Stove, Washer, Two Refrigerators |
|
Architectural Style
|
Raised Bungalow |
|
Basement Development
|
Finished |
|
Basement Features
|
Separate Entrance |
|
Basement Type
|
N/a (finished) |
|
Construction Status
|
Insulation Upgraded |
|
Construction Style Attachment
|
Detached |
|
Cooling Type
|
Central Air Conditioning |
|
Exterior Finish
|
Brick |
|
Flooring Type
|
Hardwood |
|
Foundation Type
|
Block |
|
Heating Fuel
|
Natural Gas |
|
Heating Type
|
Forced Air |
|
Stories Total
|
1 |
|
Size Interior
|
700 - 1,100 Ft2 |
|
Type
|
House |
|
Utility Water
|
Municipal Water |
Parking
Land
|
Acreage
|
No |
|
Land Amenities
|
Public Transit, Schools, Park |
|
Landscape Features
|
Landscaped |
|
Sewer
|
Sanitary Sewer |
|
Size Depth
|
117 Ft ,2 In |
|
Size Frontage
|
42 Ft |
|
Size Irregular
|
42 X 117.2 Ft |
|
Size Total Text
|
42 X 117.2 Ft |
Rooms
| Level |
Type |
Length |
Width |
Dimensions |
|
Basement |
Kitchen |
2.732 m |
2.687 m |
2.732 m x 2.687 m |
|
Basement |
Living Room |
4.732 m |
4.942 m |
4.732 m x 4.942 m |
|
Basement |
Bedroom |
2.634 m |
3.217 m |
2.634 m x 3.217 m |
|
Main Level |
Kitchen |
2.978 m |
2.87 m |
2.978 m x 2.87 m |
|
Main Level |
Dining Room |
1.893 m |
2.017 m |
1.893 m x 2.017 m |
|
Main Level |
Living Room |
2.554 m |
4.882 m |
2.554 m x 4.882 m |
|
Main Level |
Primary Bedroom |
2.993 m |
2.909 m |
2.993 m x 2.909 m |
|
Main Level |
Bedroom 2 |
3.752 m |
2.816 m |
3.752 m x 2.816 m |
|
Main Level |
Bedroom 3 |
2.869 m |
2.946 m |
2.869 m x 2.946 m |
Utilities
|
Cable
|
Installed |
|
Sewer
|
Installed |
https://www.realtor.ca/real-estate/28086417/39-compton-drive-toronto-wexford-maryvale-wexford-maryvale



































