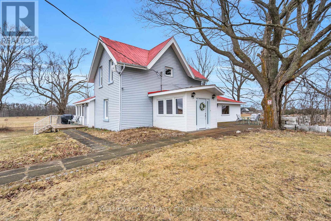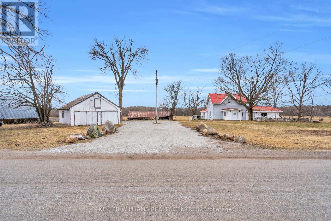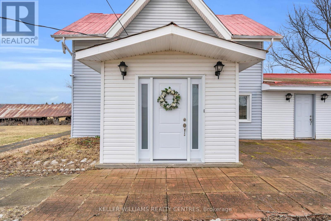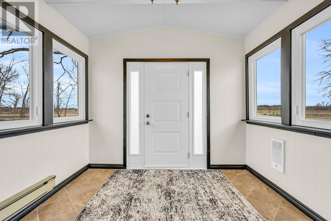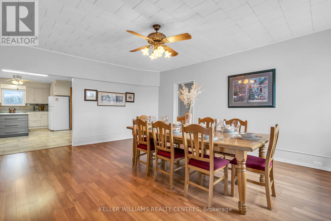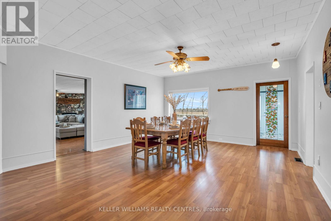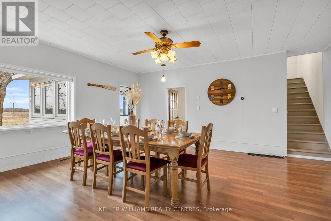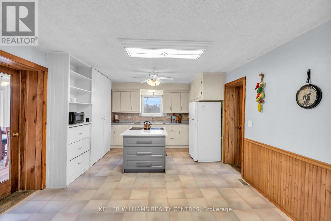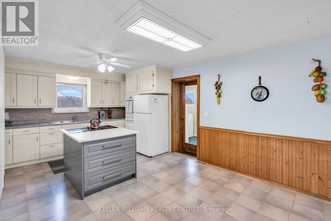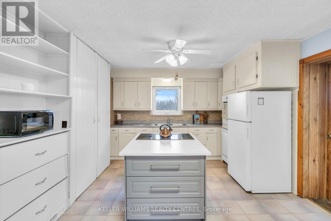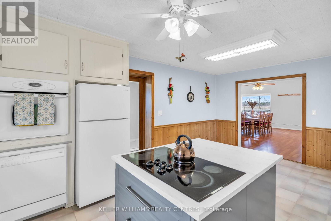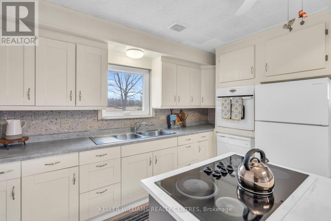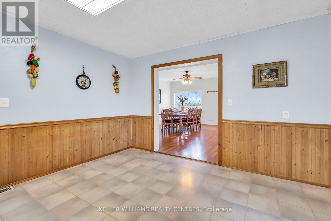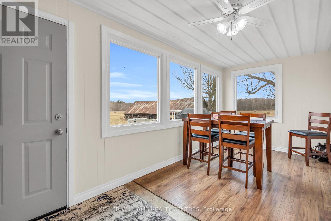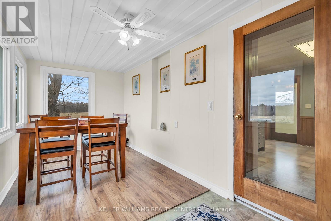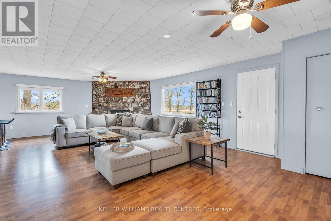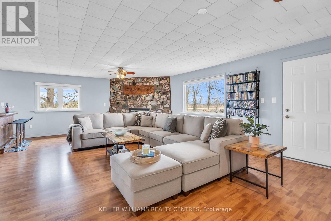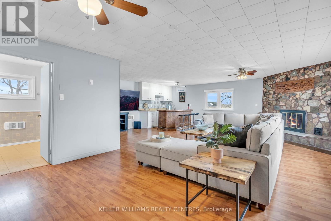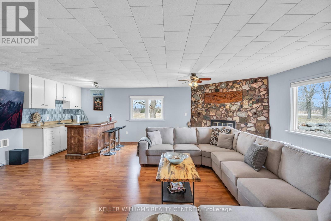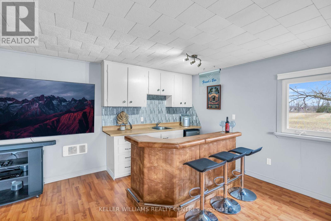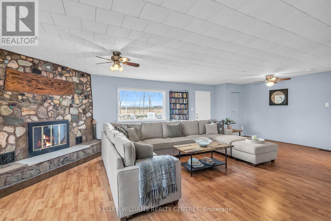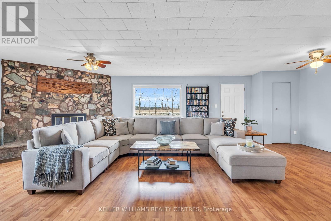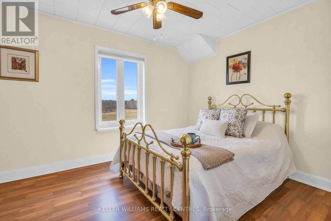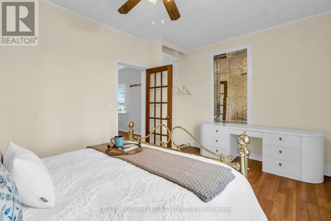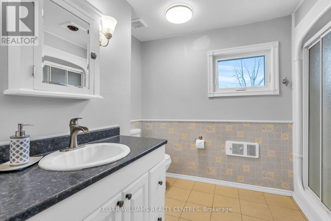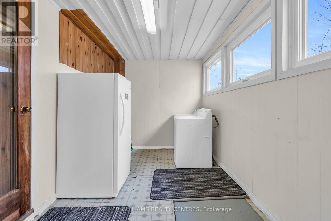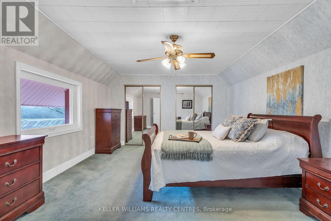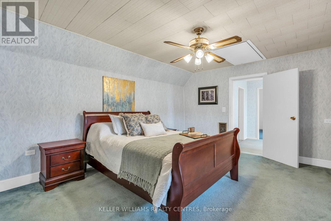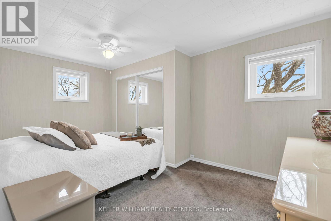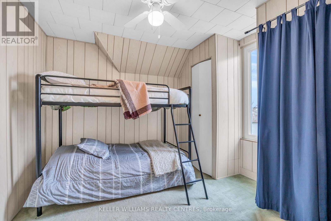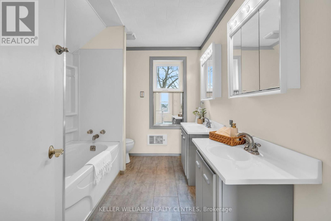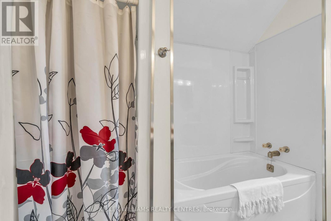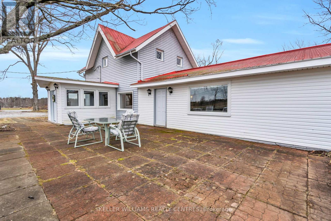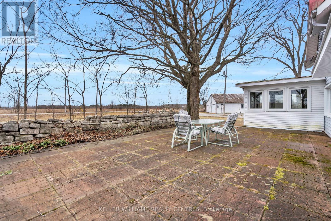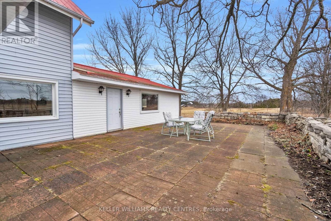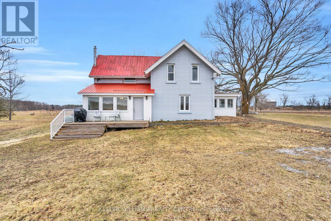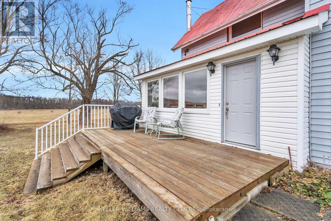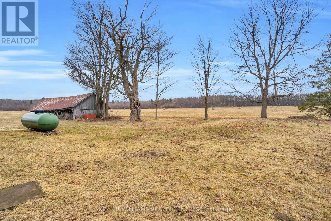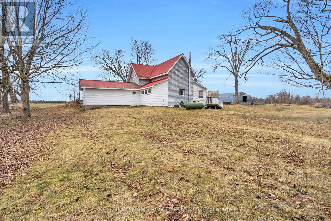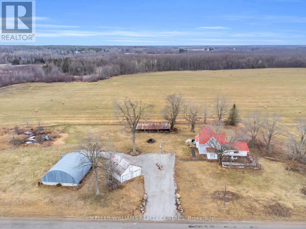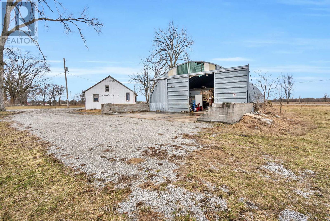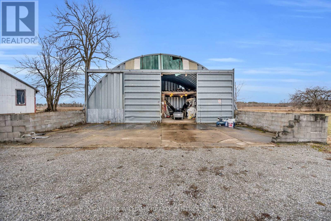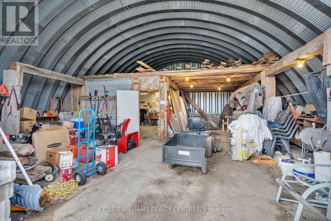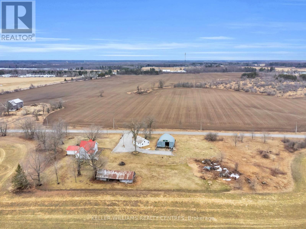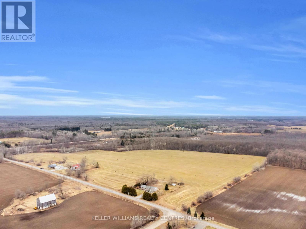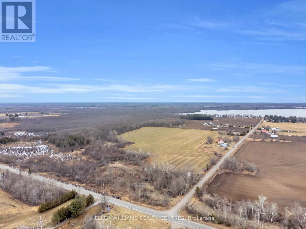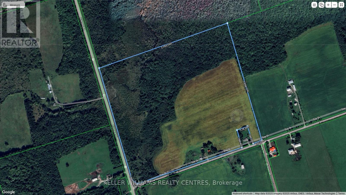4 Bedroom
2 Bathroom
2,500 - 3,000 ft2
Fireplace
Forced Air
Acreage
$2,199,999
Your Chance To Own A Piece Of History With The Perfect Combination Of Lake And Farm Life! Welcome To The Original Day Farmhouse Located At 39 Day Drive. The Property Boasts Approx. 50 Acres Of Workable Farmland And 50 Acres Of Forest, Within Walking Distance To Lake Dalrymple. The Charming Farmhouse Has Potential For An In-Law Suite With Separate Entrance And A Fireplace Made Of Authentic Gemstones. Updates Throughout Including Windows & Doors, Fascia, Furnace, Gravel Driveway & More. Lots Of Income Potential With Rented Out Farmland That Covers Property Expenses. Come See How You Can Live Out Your Lake Life And Farming Dreams All In One Place! (id:50976)
Property Details
|
MLS® Number
|
X12217840 |
|
Property Type
|
Single Family |
|
Community Name
|
Carden |
|
Equipment Type
|
Propane Tank |
|
Features
|
Level Lot, Wooded Area, Irregular Lot Size, Partially Cleared, Sump Pump, In-law Suite |
|
Parking Space Total
|
20 |
|
Rental Equipment Type
|
Propane Tank |
|
Structure
|
Deck, Patio(s) |
Building
|
Bathroom Total
|
2 |
|
Bedrooms Above Ground
|
4 |
|
Bedrooms Total
|
4 |
|
Age
|
100+ Years |
|
Amenities
|
Fireplace(s) |
|
Appliances
|
Range, Water Heater, Dishwasher, Dryer, Freezer, Furniture, Oven, Stove, Washer, Window Coverings, Refrigerator |
|
Basement Development
|
Unfinished |
|
Basement Type
|
N/a (unfinished) |
|
Construction Style Attachment
|
Detached |
|
Exterior Finish
|
Vinyl Siding |
|
Fire Protection
|
Smoke Detectors |
|
Fireplace Present
|
Yes |
|
Fireplace Total
|
1 |
|
Flooring Type
|
Tile, Hardwood, Laminate |
|
Foundation Type
|
Block |
|
Heating Fuel
|
Propane |
|
Heating Type
|
Forced Air |
|
Stories Total
|
2 |
|
Size Interior
|
2,500 - 3,000 Ft2 |
|
Type
|
House |
|
Utility Water
|
Drilled Well |
Parking
Land
|
Acreage
|
Yes |
|
Sewer
|
Septic System |
|
Size Depth
|
1958 Ft ,9 In |
|
Size Frontage
|
1933 Ft ,2 In |
|
Size Irregular
|
1933.2 X 1958.8 Ft |
|
Size Total Text
|
1933.2 X 1958.8 Ft|50 - 100 Acres |
|
Zoning Description
|
A1+01 |
Rooms
| Level |
Type |
Length |
Width |
Dimensions |
|
Basement |
Utility Room |
5.41 m |
7.95 m |
5.41 m x 7.95 m |
|
Main Level |
Foyer |
3.09 m |
3.28 m |
3.09 m x 3.28 m |
|
Main Level |
Kitchen |
3.84 m |
5.87 m |
3.84 m x 5.87 m |
|
Main Level |
Dining Room |
4.69 m |
5.54 m |
4.69 m x 5.54 m |
|
Main Level |
Family Room |
8.37 m |
7.13 m |
8.37 m x 7.13 m |
|
Main Level |
Sunroom |
2.46 m |
5.99 m |
2.46 m x 5.99 m |
|
Main Level |
Bedroom |
3.24 m |
2.43 m |
3.24 m x 2.43 m |
|
Main Level |
Laundry Room |
2.41 m |
4.83 m |
2.41 m x 4.83 m |
|
Upper Level |
Bathroom |
2.34 m |
3.26 m |
2.34 m x 3.26 m |
|
Upper Level |
Bedroom |
4.9 m |
4 m |
4.9 m x 4 m |
|
Upper Level |
Bedroom 2 |
3.07 m |
4.69 m |
3.07 m x 4.69 m |
|
Upper Level |
Bedroom 3 |
3.05 m |
3.26 m |
3.05 m x 3.26 m |
Utilities
|
Cable
|
Available |
|
Electricity
|
Installed |
https://www.realtor.ca/real-estate/28463007/39-day-drive-kawartha-lakes-carden-carden



