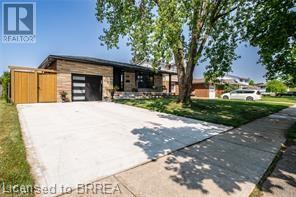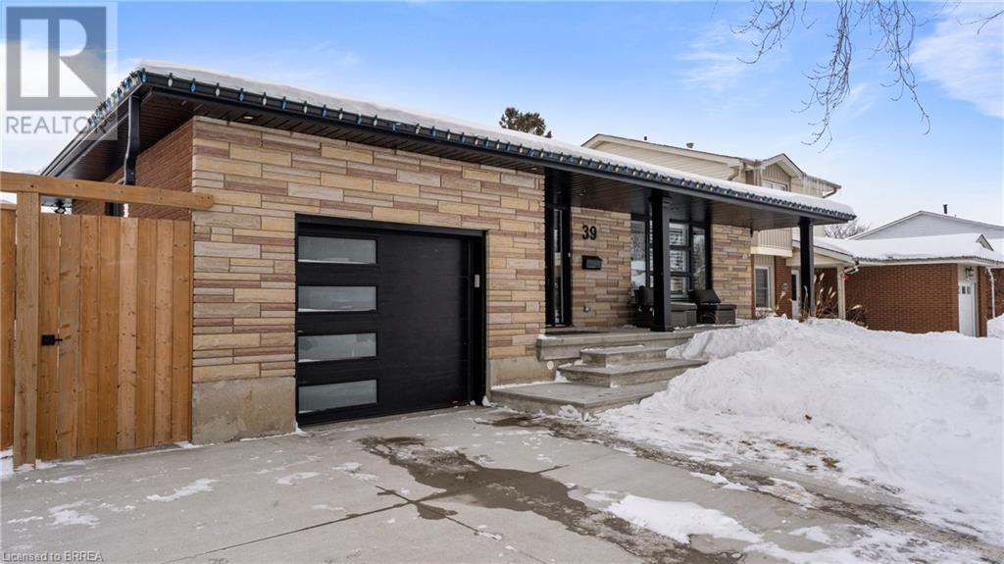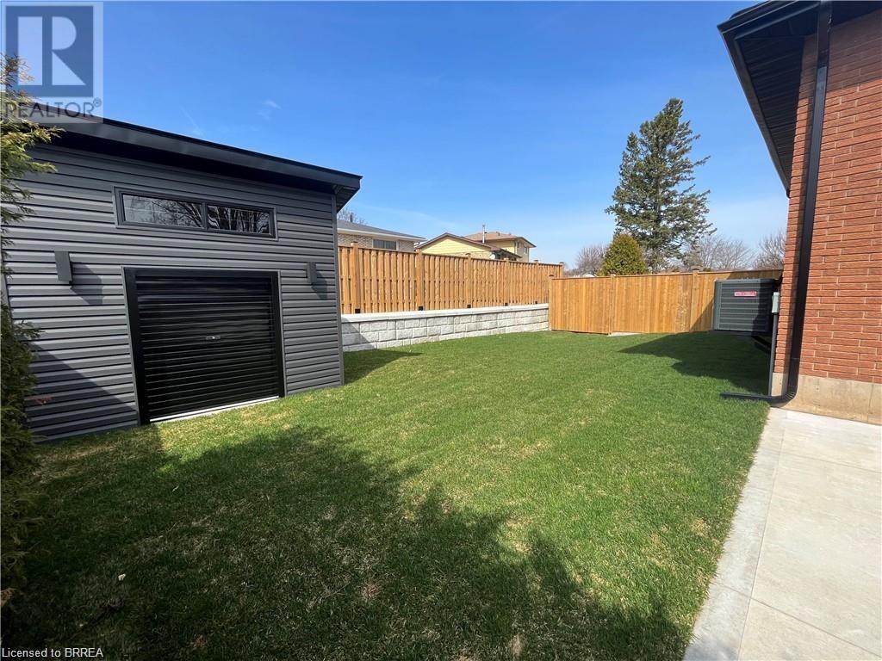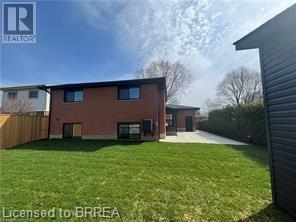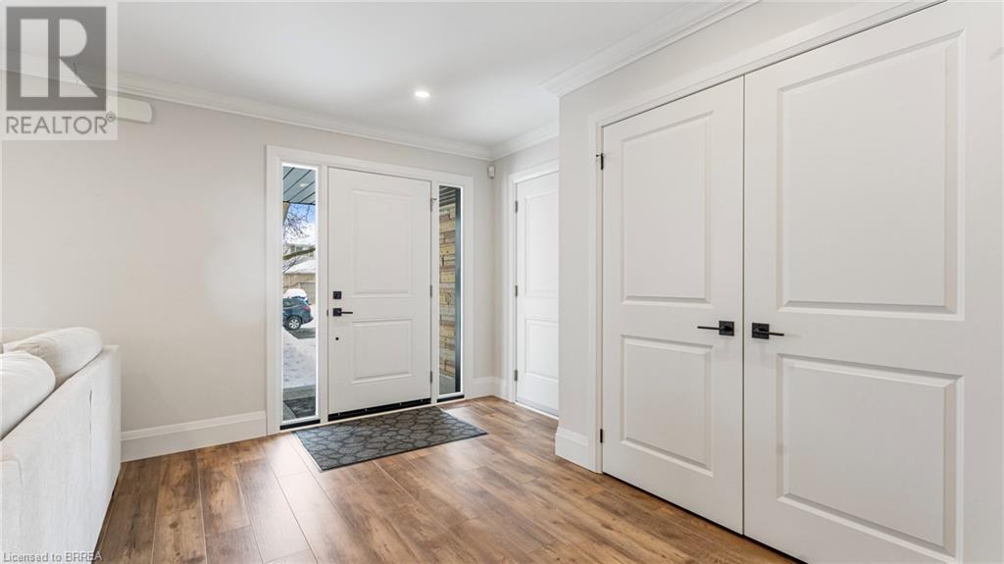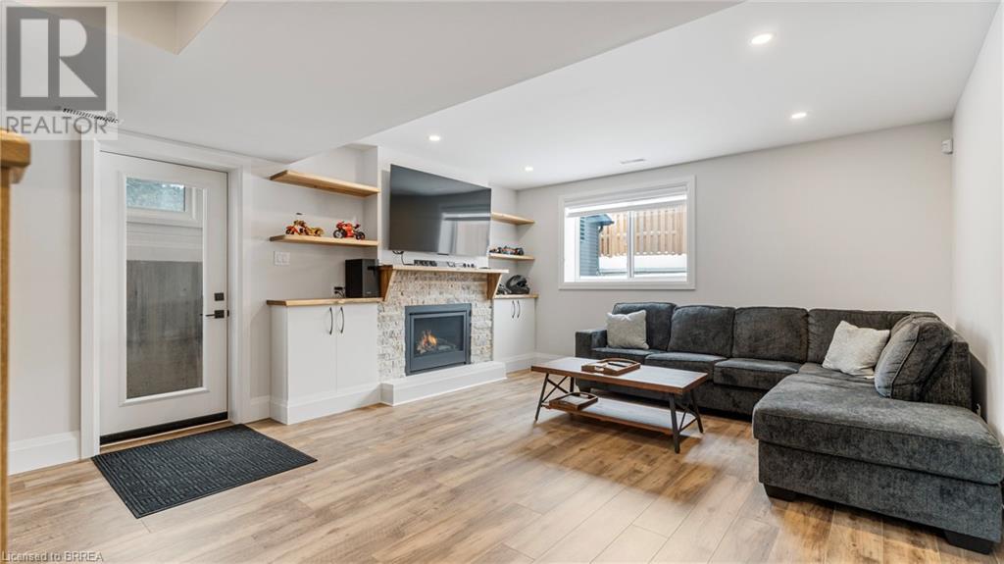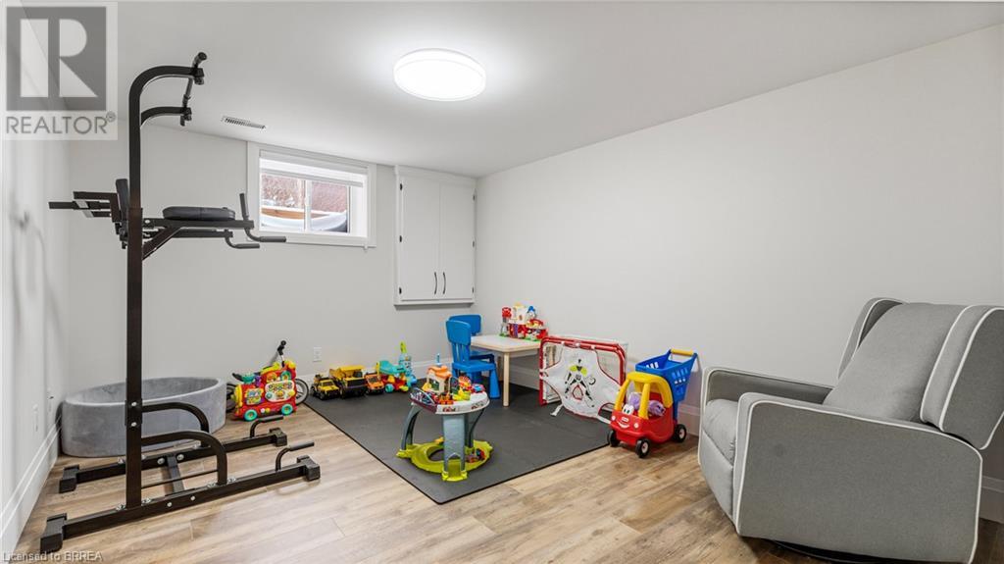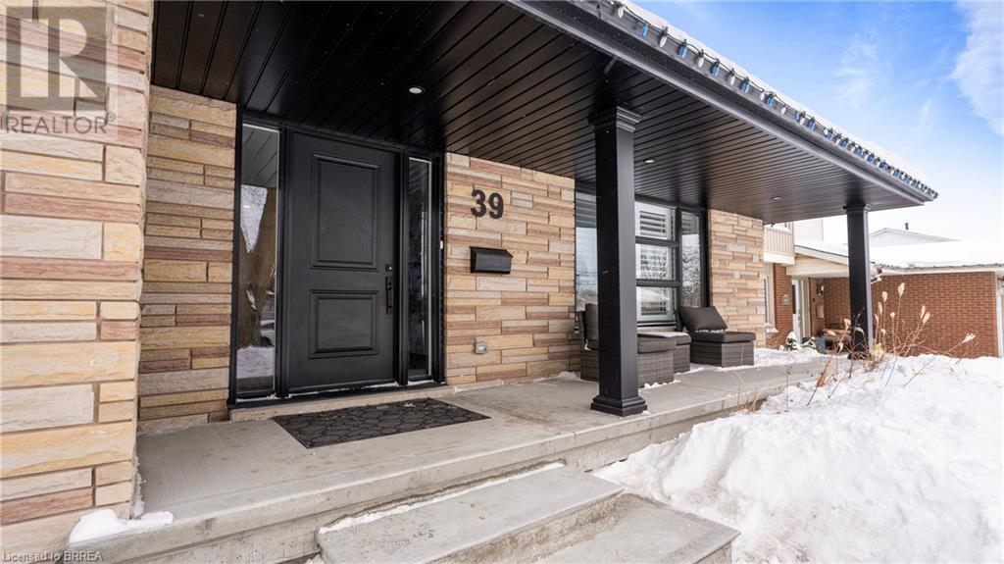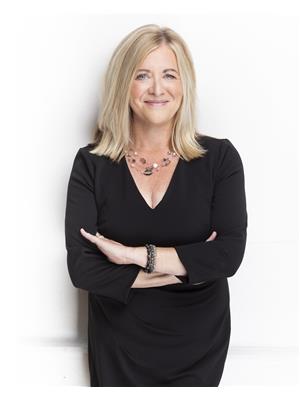6 Bedroom
2 Bathroom
2772 sqft
Fireplace
Central Air Conditioning
Forced Air
$1,024,900
Welcome to 39 Farringford Drive. This professionally renovated family home boasts six bedrooms, two bathrooms, two kitchens, and two family rooms complete with separate entrances - easily making this an ideal in-law suite or any multi-generational living. The entire home has been updated with modern finishes including light fixtures, pot lighting, trim, flooring, all new interior door. The main level features a custom kitchen with white shaker cabinetry, basket-weaved backsplash, quartz countertops, and a large breakfast island open to the living and dining area. On the upper level are three bedrooms, a four piece-bathroom with ceramic tiles and modern fixtures as well as a laundry closet. The primary bedroom features a custom closet organizer. Down one level is another bedroom, spacious family room also featuring a gas fireplace and walk up to back yard. This level also features a three piece bathroom with double sized walk-in glass shower and double sink vanity. The lowest level of this home has two additional bedrooms and a modern functional kitchen with quartz countertops. The mechanicals were taken care of as well, including all new drywall, upgraded insulation, wiring, plumbing, sump pump with battery back up and HVAC. The exterior offers maintenance-free fascia, soffits and eaves, vinyl windows, fibreglass shingles and steel insulated doors. Single car attached garage with new garage door and opener. Concrete patio and oversized double driveway. The rear yard is fully fenced and features a shed with a roll up door and hydro. This stunning home is centrally located in the north end of Brantford close to schools, parks, major shopping, Costco and the HWY 403. (id:50976)
Open House
This property has open houses!
Starts at:
2:00 pm
Ends at:
4:00 pm
Wendy Easveld in attendance
Property Details
|
MLS® Number
|
40699743 |
|
Property Type
|
Single Family |
|
Amenities Near By
|
Hospital, Park, Place Of Worship, Playground, Public Transit, Schools |
|
Community Features
|
Quiet Area, Community Centre |
|
Features
|
Sump Pump, Automatic Garage Door Opener, In-law Suite |
|
Parking Space Total
|
3 |
|
Structure
|
Shed, Porch |
Building
|
Bathroom Total
|
2 |
|
Bedrooms Above Ground
|
3 |
|
Bedrooms Below Ground
|
3 |
|
Bedrooms Total
|
6 |
|
Appliances
|
Dishwasher, Dryer, Stove, Washer, Hood Fan, Window Coverings, Garage Door Opener |
|
Basement Development
|
Finished |
|
Basement Type
|
Full (finished) |
|
Constructed Date
|
1975 |
|
Construction Style Attachment
|
Detached |
|
Cooling Type
|
Central Air Conditioning |
|
Exterior Finish
|
Brick, Vinyl Siding |
|
Fire Protection
|
Smoke Detectors, Alarm System |
|
Fireplace Fuel
|
Electric |
|
Fireplace Present
|
Yes |
|
Fireplace Total
|
2 |
|
Fireplace Type
|
Other - See Remarks |
|
Fixture
|
Ceiling Fans |
|
Foundation Type
|
Poured Concrete |
|
Heating Fuel
|
Natural Gas |
|
Heating Type
|
Forced Air |
|
Size Interior
|
2772 Sqft |
|
Type
|
House |
|
Utility Water
|
Municipal Water |
Parking
Land
|
Access Type
|
Highway Access |
|
Acreage
|
No |
|
Fence Type
|
Fence |
|
Land Amenities
|
Hospital, Park, Place Of Worship, Playground, Public Transit, Schools |
|
Sewer
|
Municipal Sewage System |
|
Size Depth
|
110 Ft |
|
Size Frontage
|
54 Ft |
|
Size Total Text
|
Under 1/2 Acre |
|
Zoning Description
|
R1-b |
Rooms
| Level |
Type |
Length |
Width |
Dimensions |
|
Second Level |
Primary Bedroom |
|
|
11'5'' x 14'5'' |
|
Second Level |
Bedroom |
|
|
10'10'' x 8'4'' |
|
Second Level |
Bedroom |
|
|
11'5'' x 11'4'' |
|
Second Level |
4pc Bathroom |
|
|
Measurements not available |
|
Basement |
Wine Cellar |
|
|
26'4'' x 4'1'' |
|
Basement |
Utility Room |
|
|
10'7'' x 5'3'' |
|
Basement |
Bedroom |
|
|
13'9'' x 10'10'' |
|
Basement |
Bedroom |
|
|
13'9'' x 9'5'' |
|
Basement |
Eat In Kitchen |
|
|
13'10'' x 10'7'' |
|
Lower Level |
Recreation Room |
|
|
20'8'' x 14'5'' |
|
Lower Level |
Bedroom |
|
|
11'4'' x 10'4'' |
|
Lower Level |
3pc Bathroom |
|
|
Measurements not available |
|
Main Level |
Living Room |
|
|
24'8'' x 16'10'' |
|
Main Level |
Dinette |
|
|
12'3'' x 9'6'' |
|
Main Level |
Kitchen |
|
|
13'2'' x 11'4'' |
https://www.realtor.ca/real-estate/27940370/39-farringford-drive-brantford




