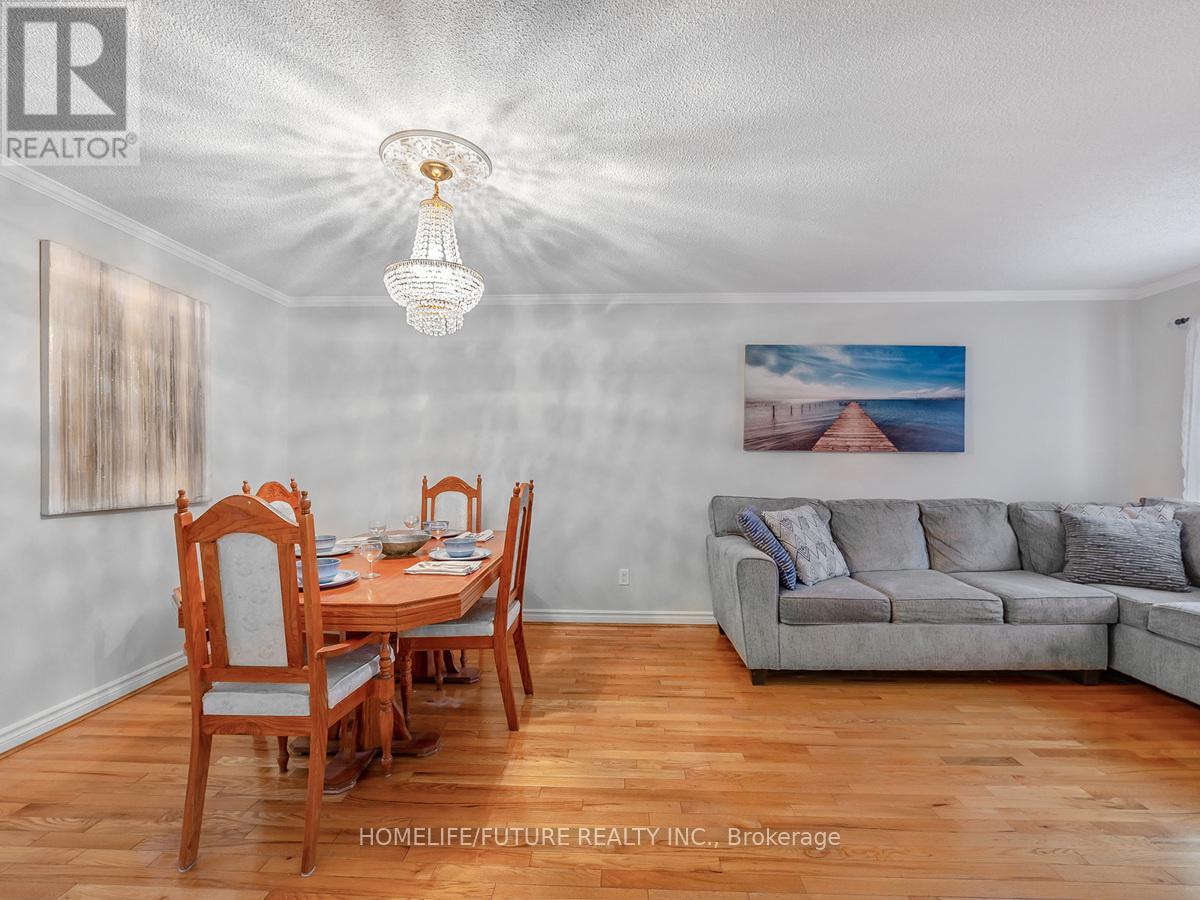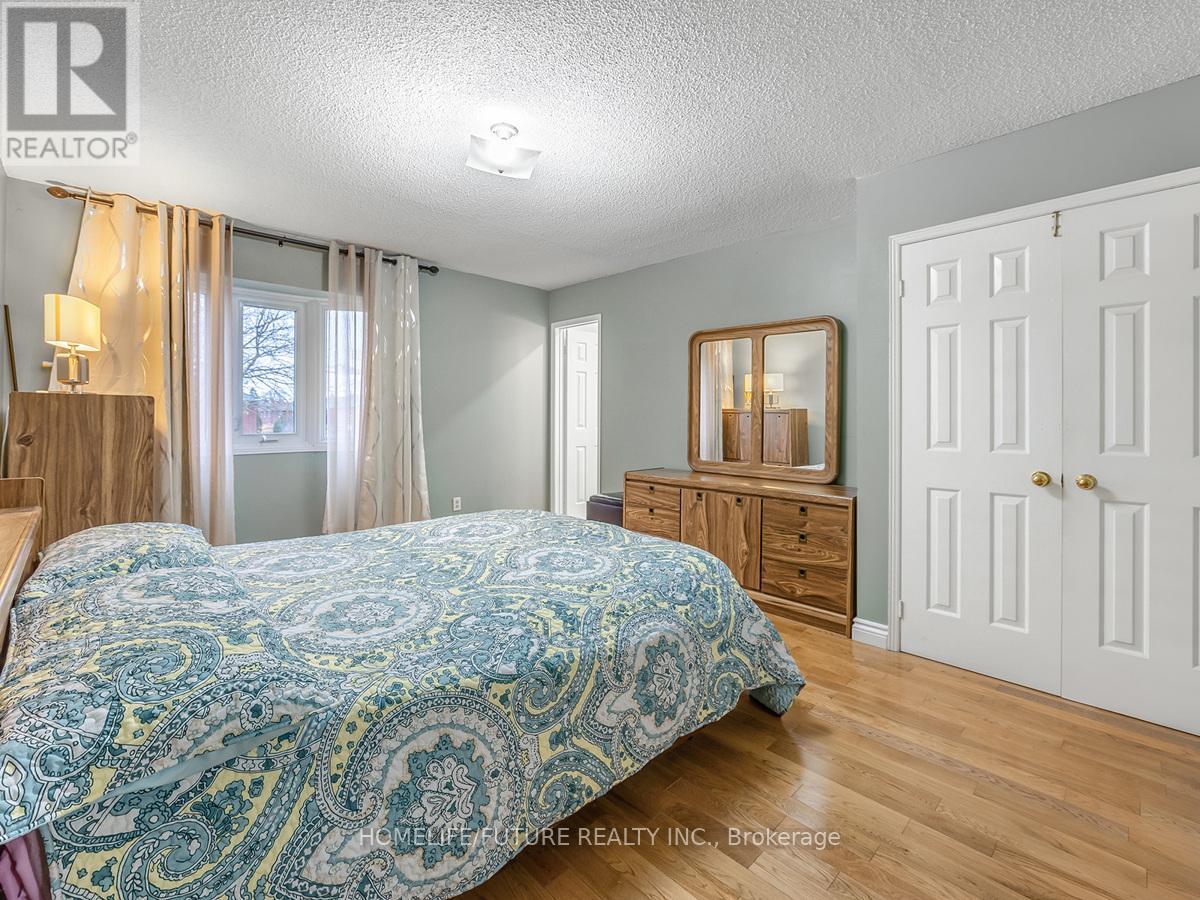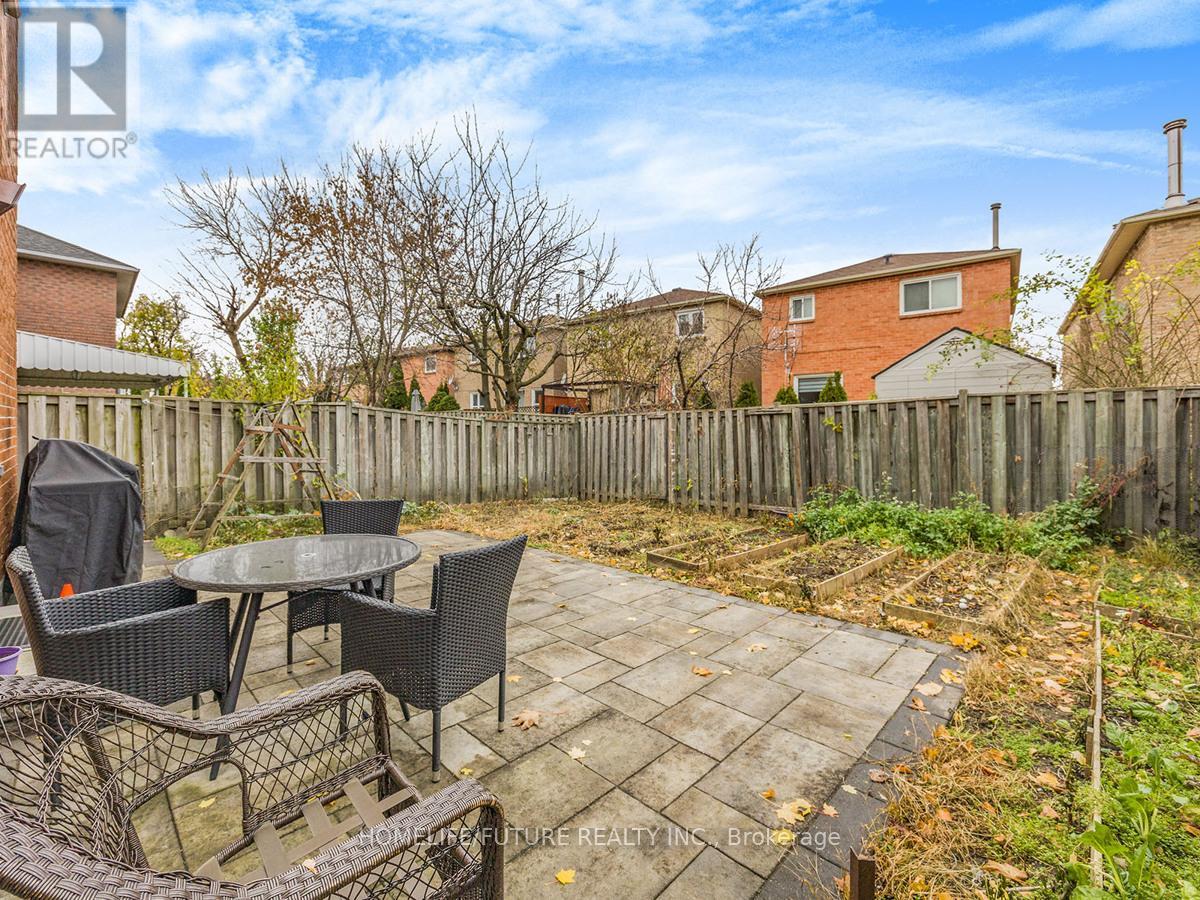3 Bedroom
3 Bathroom
Fireplace
Central Air Conditioning
Forced Air
$999,000
Welcome to Gorgeous Executive beautiful 3 Bedroom, 3 Washroom Detached Home. Quiet Street in the desired Highland Creek neighbourhood. Features Extraordinary Luxury Living Space. New Painting, hardwood floor throughout, Main Floor Open Concept, large Master Bedroom with New Washroom, closet. Stone Exterior, Interlock & landscaping, Upgraded Cabinets & Granite Counter, New Windows, 3 Car Parking, Finished Basement. Walking distance to schools, parks, shopping, U of T Scarborough campus, Centennial College, Public Transit TTC and Minutes to Highway. **** EXTRAS **** New Furnace (id:50976)
Property Details
|
MLS® Number
|
E10433216 |
|
Property Type
|
Single Family |
|
Community Name
|
Highland Creek |
|
Amenities Near By
|
Public Transit |
|
Equipment Type
|
Water Heater - Gas |
|
Parking Space Total
|
3 |
|
Rental Equipment Type
|
Water Heater - Gas |
Building
|
Bathroom Total
|
3 |
|
Bedrooms Above Ground
|
3 |
|
Bedrooms Total
|
3 |
|
Appliances
|
Central Vacuum, Dishwasher, Dryer, Garage Door Opener, Refrigerator, Stove, Washer, Window Coverings |
|
Basement Development
|
Finished |
|
Basement Type
|
N/a (finished) |
|
Construction Style Attachment
|
Detached |
|
Cooling Type
|
Central Air Conditioning |
|
Exterior Finish
|
Brick |
|
Fireplace Present
|
Yes |
|
Flooring Type
|
Hardwood, Ceramic |
|
Foundation Type
|
Concrete |
|
Half Bath Total
|
1 |
|
Heating Fuel
|
Natural Gas |
|
Heating Type
|
Forced Air |
|
Stories Total
|
2 |
|
Type
|
House |
|
Utility Water
|
Municipal Water |
Parking
Land
|
Acreage
|
No |
|
Fence Type
|
Fenced Yard |
|
Land Amenities
|
Public Transit |
|
Sewer
|
Sanitary Sewer |
|
Size Depth
|
100 Ft ,2 In |
|
Size Frontage
|
30 Ft |
|
Size Irregular
|
30.05 X 100.19 Ft |
|
Size Total Text
|
30.05 X 100.19 Ft |
Rooms
| Level |
Type |
Length |
Width |
Dimensions |
|
Second Level |
Primary Bedroom |
4.09 m |
3.25 m |
4.09 m x 3.25 m |
|
Second Level |
Bedroom 2 |
3.58 m |
3.53 m |
3.58 m x 3.53 m |
|
Second Level |
Bedroom 3 |
4.65 m |
3.71 m |
4.65 m x 3.71 m |
|
Basement |
Recreational, Games Room |
9.01 m |
3.5 m |
9.01 m x 3.5 m |
|
Main Level |
Living Room |
6.15 m |
3.35 m |
6.15 m x 3.35 m |
|
Main Level |
Kitchen |
3.35 m |
3.35 m |
3.35 m x 3.35 m |
|
Main Level |
Family Room |
4.14 m |
3.28 m |
4.14 m x 3.28 m |
|
Main Level |
Laundry Room |
2.39 m |
1.68 m |
2.39 m x 1.68 m |
Utilities
|
Cable
|
Available |
|
Sewer
|
Available |
https://www.realtor.ca/real-estate/27670903/39-graybark-crescent-toronto-highland-creek-highland-creek


































