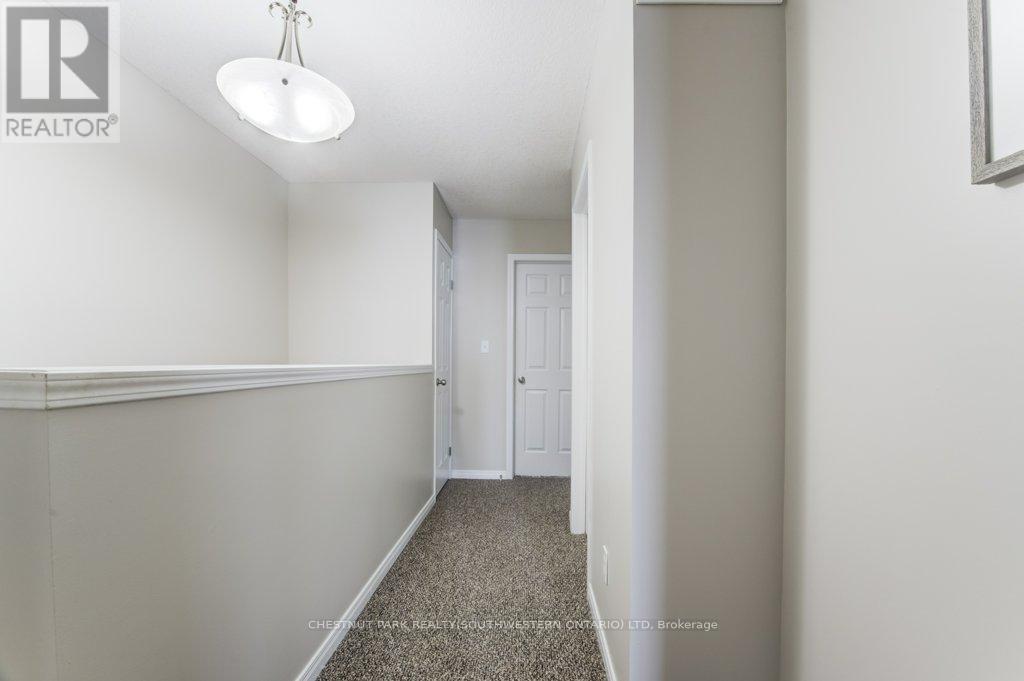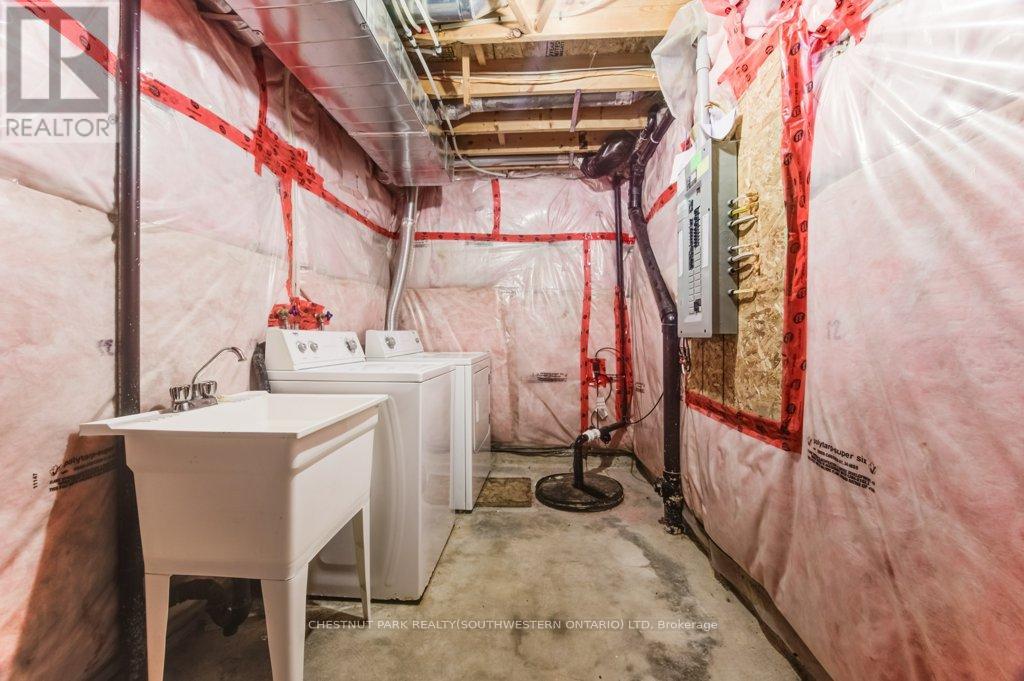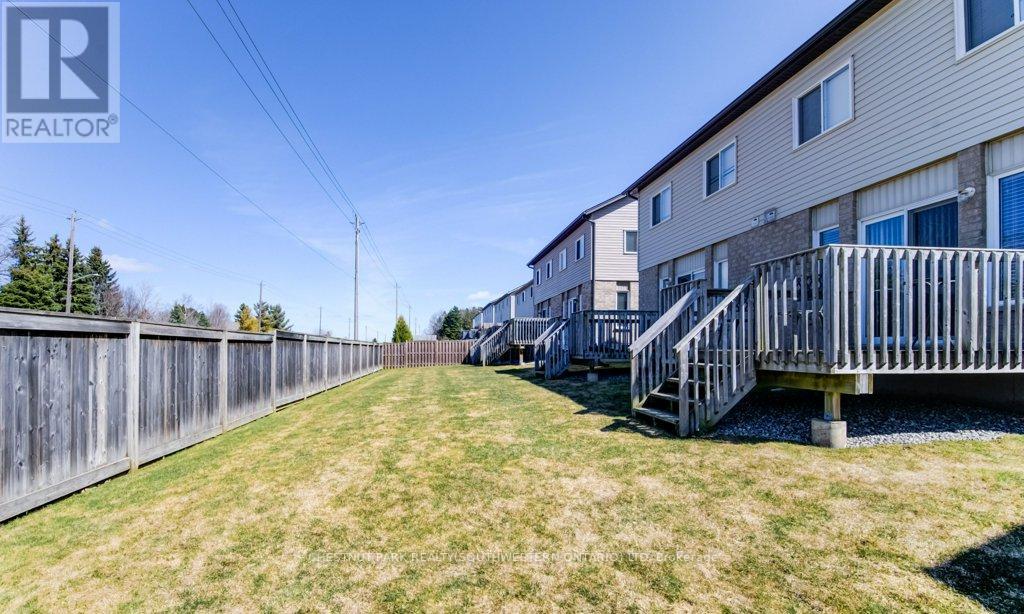3 Bedroom
3 Bathroom
1,100 - 1,500 ft2
Central Air Conditioning
Forced Air
$749,900
Discover this beautifully maintained three-bedroom semi-detached home in Kitcheners thriving west end, nestled in the family-friendly neighbourhood of Westvale. With a thoughtfully designed open-concept main floor, youll enjoy seamless access through the covered front porch, attached single garage, or sliding doors leading to the private rear deck. Upstairs, three spacious bedrooms await, including a massive primary suite featuring an oversized walk-in closet and a private three-piece ensuiteperfect for busy mornings. An additional full bathroom serves the second floor, while a main-level powder room adds extra convenience. The unfinished basement offers limitless potentialcreate a rec room, home office, or gym to suit your lifestyle. Location is everything! Just steps from Ira Needles Boulevard and The Boardwalk, youll have easy access to shopping, dining, healthcare, public transit, and more. Top-rated schools, parks, and trails are within walking distance, and youre less than 10 minutes from the expressway and Highway 401. Property is currently rented to an international executive who has submitted an N9 to move out June 30th. Dont miss this incredible opportunityvacant possession available July 1! (id:50976)
Open House
This property has open houses!
Starts at:
2:00 pm
Ends at:
4:00 pm
Property Details
|
MLS® Number
|
X12061504 |
|
Property Type
|
Single Family |
|
Amenities Near By
|
Place Of Worship, Schools, Public Transit |
|
Community Features
|
School Bus, Community Centre |
|
Equipment Type
|
Water Heater |
|
Parking Space Total
|
2 |
|
Rental Equipment Type
|
Water Heater |
Building
|
Bathroom Total
|
3 |
|
Bedrooms Above Ground
|
3 |
|
Bedrooms Total
|
3 |
|
Age
|
6 To 15 Years |
|
Appliances
|
Water Softener, Water Heater, Dryer, Microwave, Stove, Washer, Refrigerator |
|
Basement Development
|
Unfinished |
|
Basement Type
|
Full (unfinished) |
|
Construction Style Attachment
|
Attached |
|
Cooling Type
|
Central Air Conditioning |
|
Exterior Finish
|
Vinyl Siding, Brick |
|
Foundation Type
|
Poured Concrete |
|
Half Bath Total
|
1 |
|
Heating Fuel
|
Natural Gas |
|
Heating Type
|
Forced Air |
|
Stories Total
|
2 |
|
Size Interior
|
1,100 - 1,500 Ft2 |
|
Type
|
Row / Townhouse |
|
Utility Water
|
Municipal Water |
Parking
Land
|
Acreage
|
No |
|
Land Amenities
|
Place Of Worship, Schools, Public Transit |
|
Sewer
|
Sanitary Sewer |
|
Size Depth
|
104 Ft ,9 In |
|
Size Frontage
|
25 Ft ,10 In |
|
Size Irregular
|
25.9 X 104.8 Ft |
|
Size Total Text
|
25.9 X 104.8 Ft |
|
Zoning Description
|
R4 |
https://www.realtor.ca/real-estate/28119780/39-iron-gate-street-kitchener



































