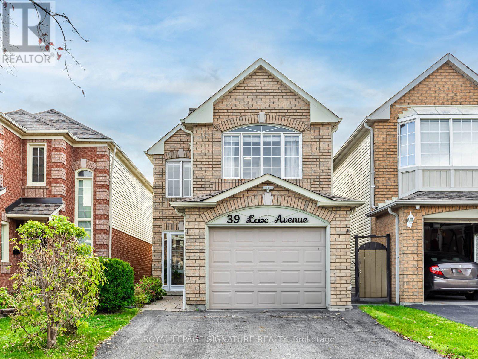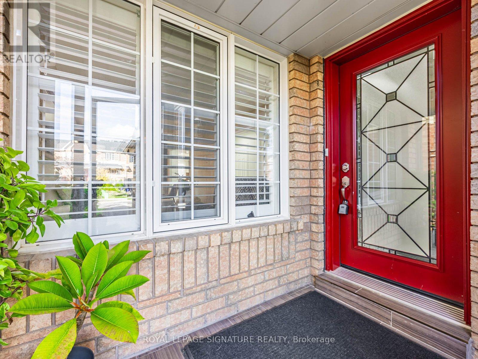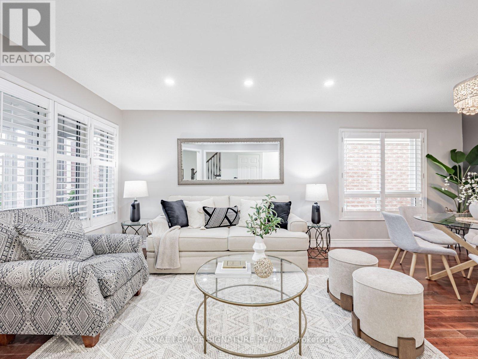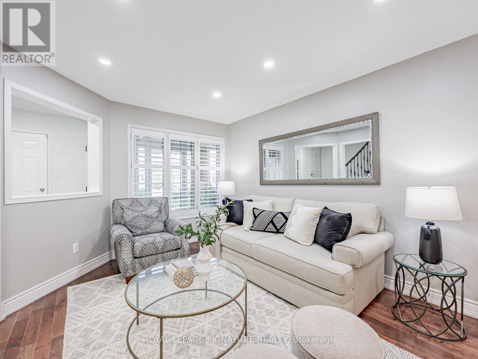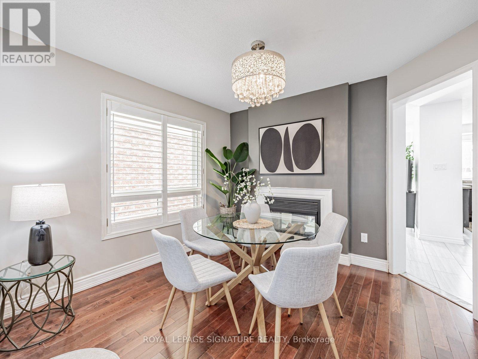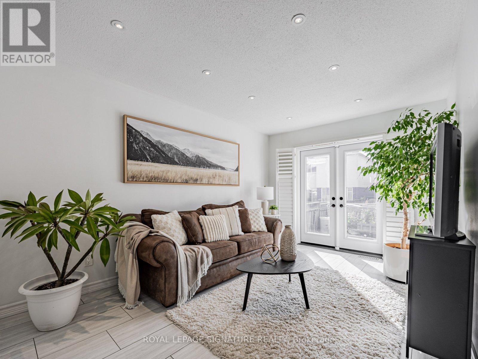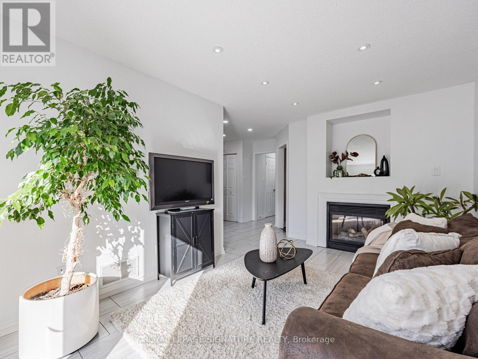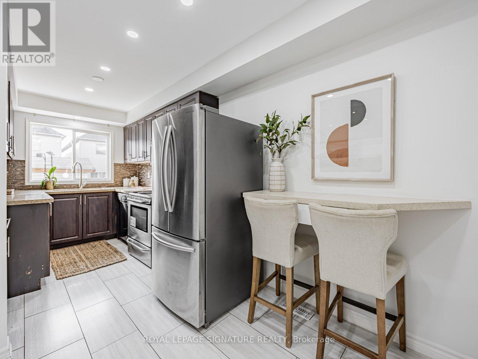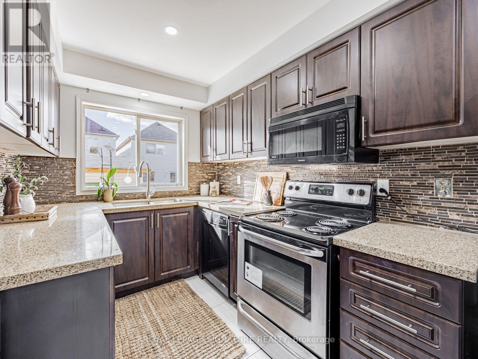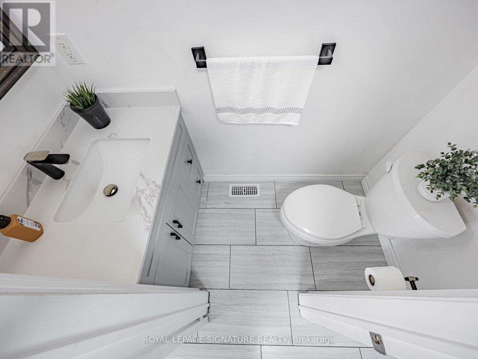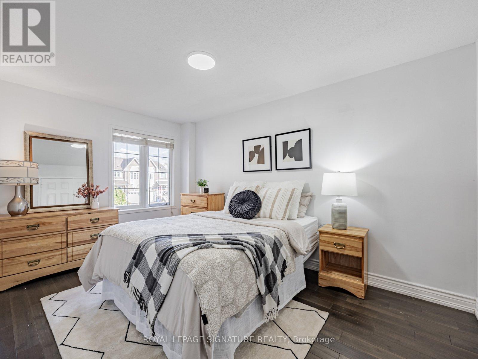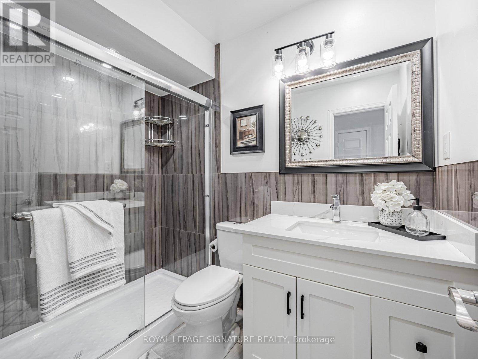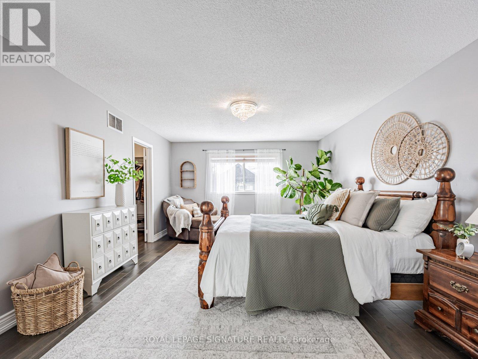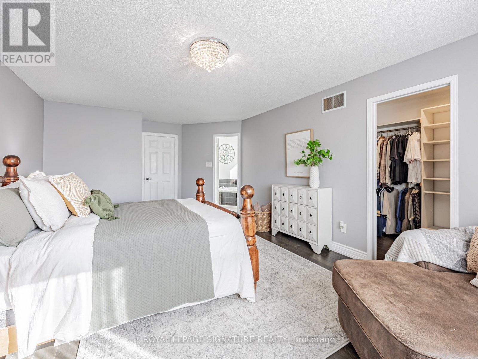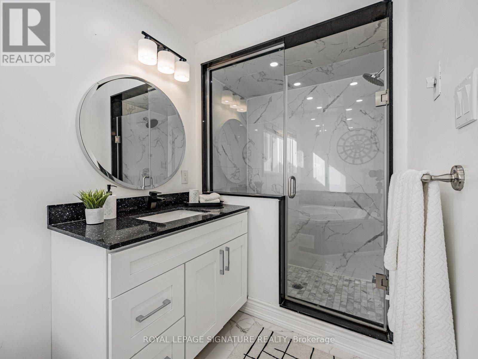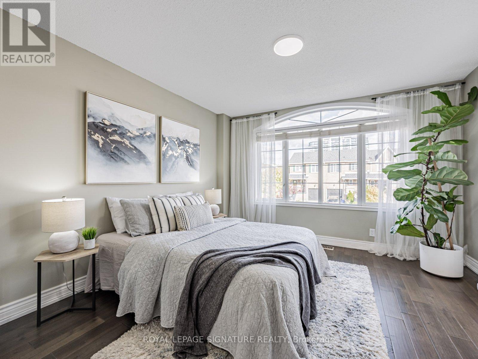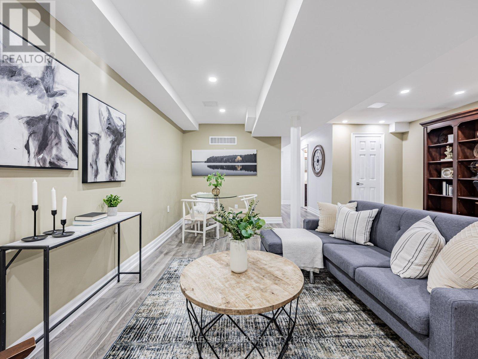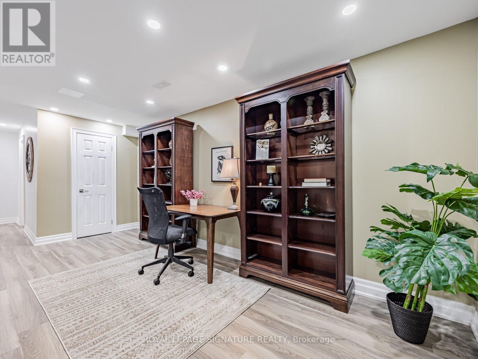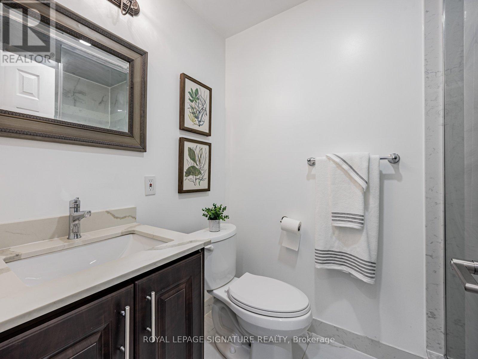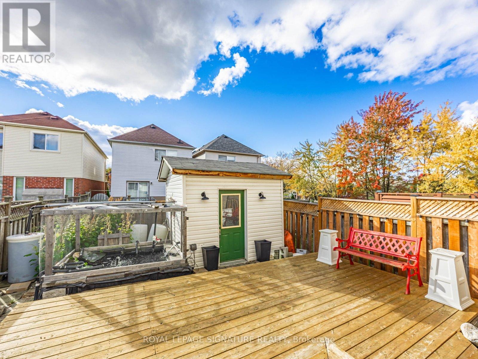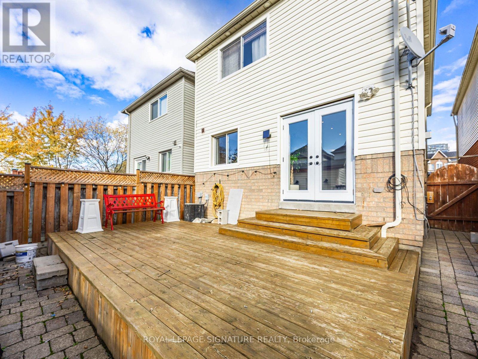3 Bedroom
4 Bathroom
1,500 - 2,000 ft2
Fireplace
Central Air Conditioning
Forced Air
$699,900
Discover the perfect blend of style and function in this spacious 3-bedroom detached home in Central Ajax. The interior boasts rich hardwood floors in all large bedrooms and modern pot lights that create a warm, inviting atmosphere. Stay warm and connected with a stunning two-way fireplace that adds a touch of elegance between the family room and dining room. The fully finished basement offers endless possibilities, whether you need a rec room, home office, or extra space for guests. Step outside to a fully fenced yard with a deck, perfect for entertaining or enjoying a quiet evening outdoors. A storage shed is also included for your convenience. With four washrooms and ample parking for five vehicles, including a one-car garage, this home is designed for seamless entertaining and everyday convenience. (id:50976)
Property Details
|
MLS® Number
|
E12501776 |
|
Property Type
|
Single Family |
|
Community Name
|
Central |
|
Equipment Type
|
Water Heater, Water Softener |
|
Features
|
Sloping, Carpet Free |
|
Parking Space Total
|
5 |
|
Rental Equipment Type
|
Water Heater, Water Softener |
|
Structure
|
Deck, Porch |
Building
|
Bathroom Total
|
4 |
|
Bedrooms Above Ground
|
3 |
|
Bedrooms Total
|
3 |
|
Age
|
16 To 30 Years |
|
Amenities
|
Fireplace(s) |
|
Appliances
|
Blinds, Dryer, Microwave, Stove, Washer, Refrigerator |
|
Basement Development
|
Finished |
|
Basement Type
|
N/a (finished) |
|
Construction Style Attachment
|
Detached |
|
Cooling Type
|
Central Air Conditioning |
|
Exterior Finish
|
Brick, Vinyl Siding |
|
Fireplace Present
|
Yes |
|
Flooring Type
|
Hardwood, Ceramic, Vinyl |
|
Foundation Type
|
Unknown |
|
Half Bath Total
|
1 |
|
Heating Fuel
|
Natural Gas |
|
Heating Type
|
Forced Air |
|
Stories Total
|
2 |
|
Size Interior
|
1,500 - 2,000 Ft2 |
|
Type
|
House |
|
Utility Water
|
Municipal Water |
Parking
Land
|
Acreage
|
No |
|
Sewer
|
Sanitary Sewer |
|
Size Depth
|
110 Ft |
|
Size Frontage
|
24 Ft ,7 In |
|
Size Irregular
|
24.6 X 110 Ft |
|
Size Total Text
|
24.6 X 110 Ft |
Rooms
| Level |
Type |
Length |
Width |
Dimensions |
|
Second Level |
Primary Bedroom |
5.61 m |
3.95 m |
5.61 m x 3.95 m |
|
Second Level |
Bedroom 2 |
3.72 m |
3.67 m |
3.72 m x 3.67 m |
|
Second Level |
Bedroom 3 |
4.31 m |
2.83 m |
4.31 m x 2.83 m |
|
Basement |
Recreational, Games Room |
6.21 m |
3.81 m |
6.21 m x 3.81 m |
|
Basement |
Laundry Room |
|
|
Measurements not available |
|
Main Level |
Living Room |
6.21 m |
3.31 m |
6.21 m x 3.31 m |
|
Main Level |
Dining Room |
6.21 m |
3.31 m |
6.21 m x 3.31 m |
|
Main Level |
Family Room |
4.38 m |
2.97 m |
4.38 m x 2.97 m |
|
Main Level |
Kitchen |
4.81 m |
2.41 m |
4.81 m x 2.41 m |
https://www.realtor.ca/real-estate/29059274/39-lax-avenue-ajax-central-central



