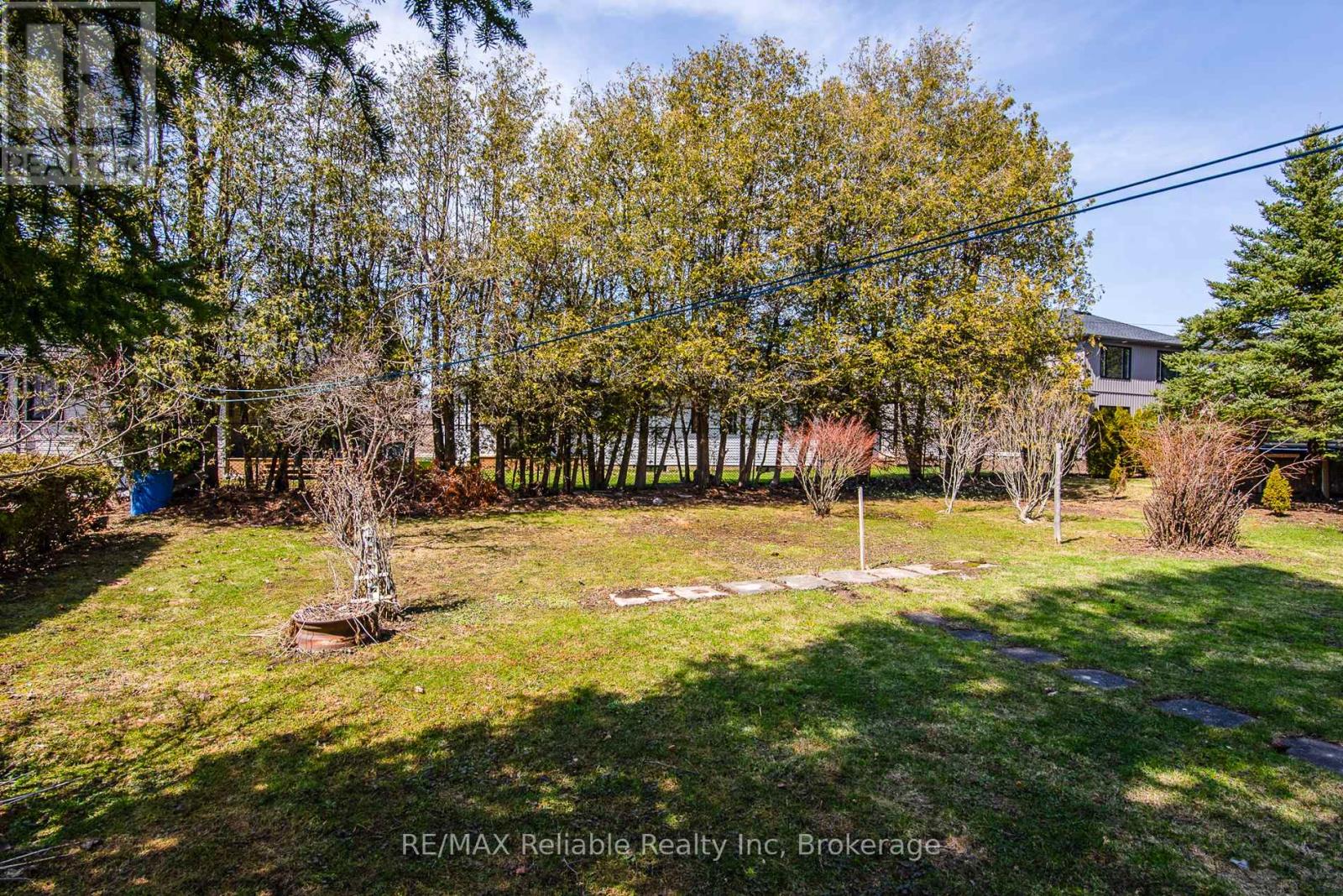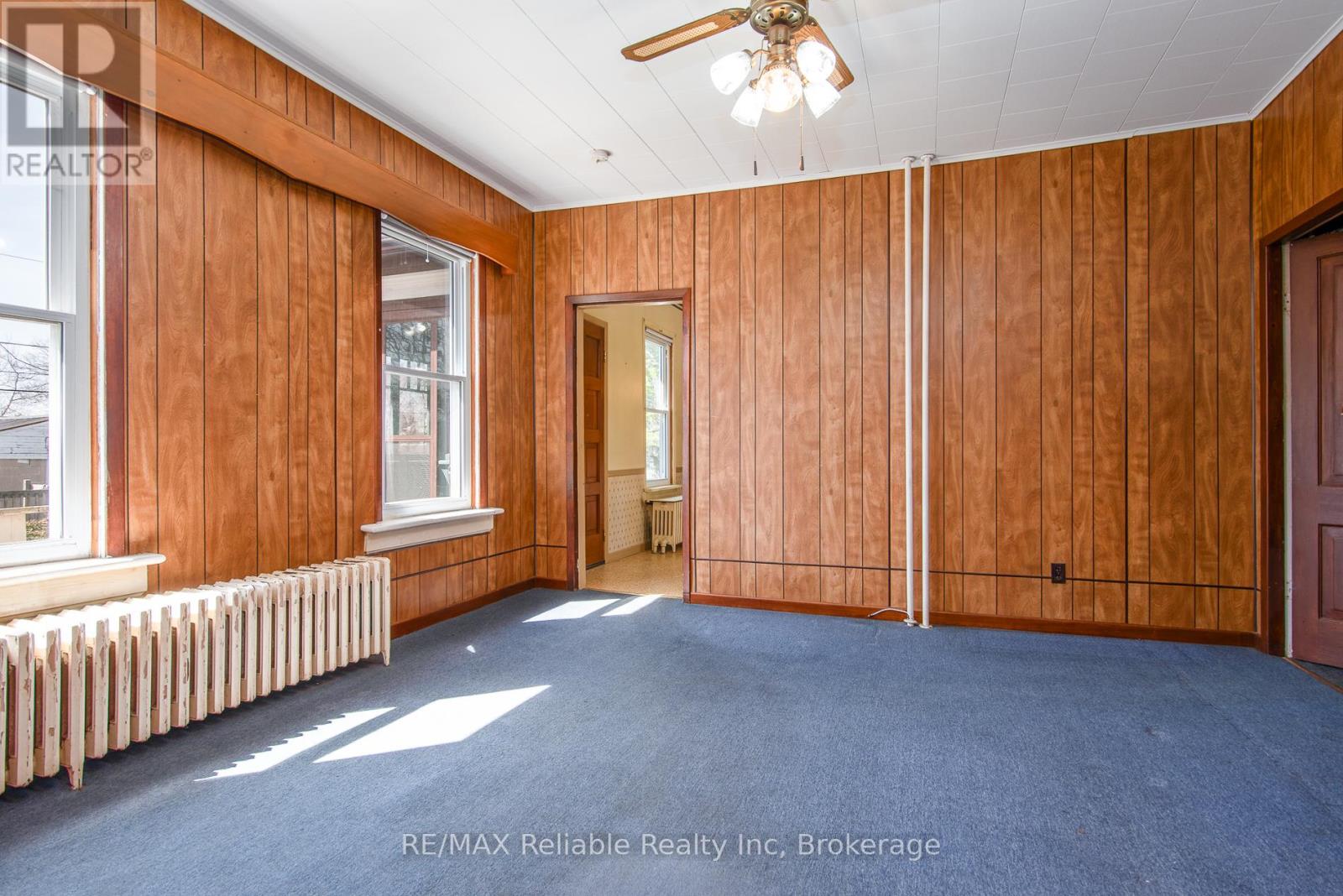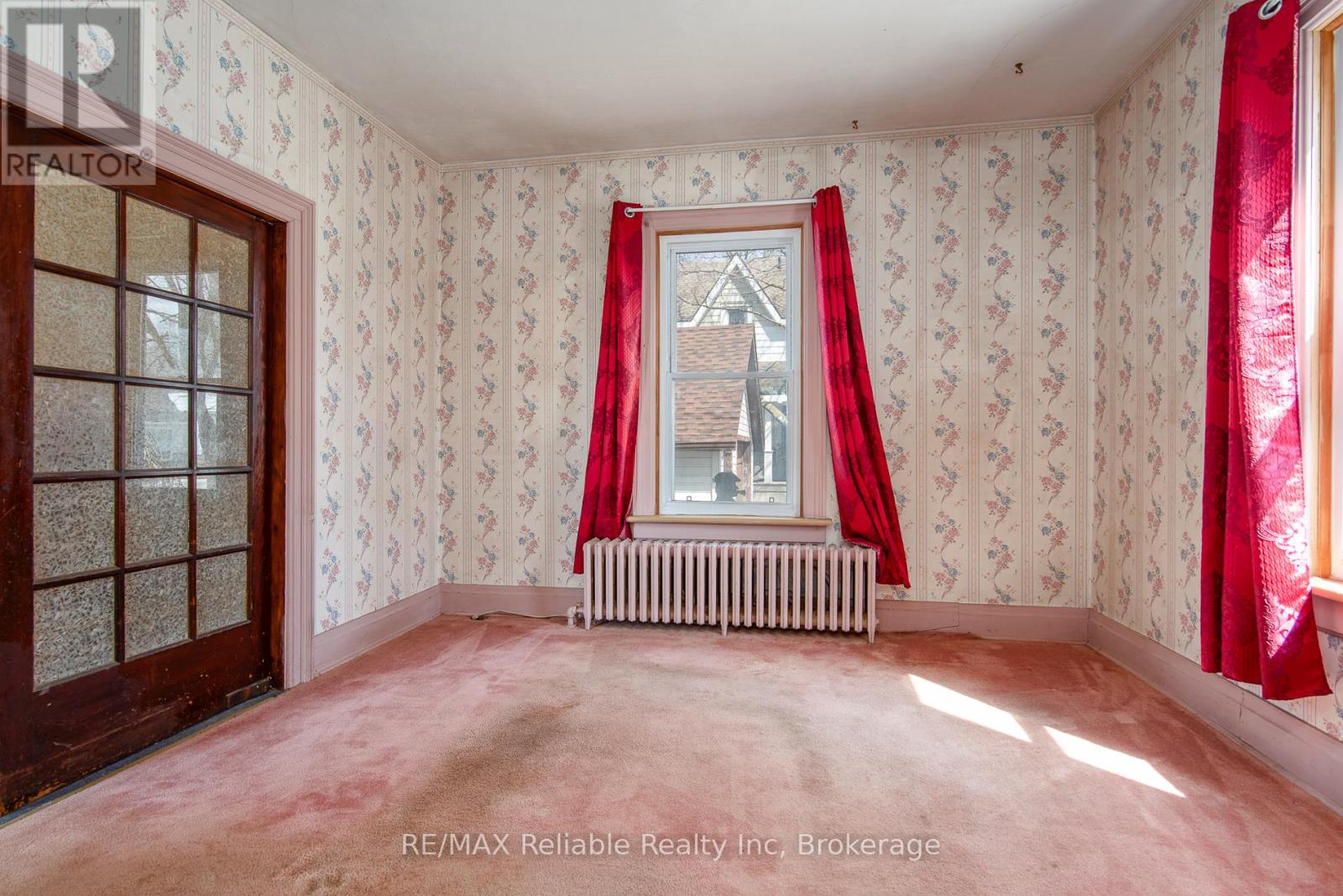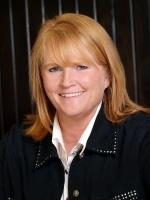2 Bedroom
2 Bathroom
1,100 - 1,500 ft2
Hot Water Radiator Heat
$299,900
LOCATION! LOCATION! LOCATION! - This great solid 13/4 story home offers a good sized eat in kitchen, full 3 piece bath. plus laundry , se[arate dining area or family froom area, large living room or main level bedroom on main level The second level consists of 2 bedrooms and second bathroom. There is a full basement, hot water gas heat, upgraded windows, newer back roof & garage (2024), main roof approximately 10 years old. The side entry offers a sun room style entrance and is situated on 72 feet frontage with a depth of 125 feet in a good Residential area. (id:50976)
Property Details
|
MLS® Number
|
X12063294 |
|
Property Type
|
Single Family |
|
Community Name
|
Seaforth |
|
Amenities Near By
|
Hospital, Park, Place Of Worship, Schools |
|
Community Features
|
Community Centre |
|
Equipment Type
|
Water Heater |
|
Parking Space Total
|
3 |
|
Rental Equipment Type
|
Water Heater |
Building
|
Bathroom Total
|
2 |
|
Bedrooms Above Ground
|
2 |
|
Bedrooms Total
|
2 |
|
Age
|
100+ Years |
|
Appliances
|
Water Heater, Dryer, Stove, Window Coverings, Refrigerator |
|
Basement Development
|
Unfinished |
|
Basement Type
|
Partial (unfinished) |
|
Construction Style Attachment
|
Detached |
|
Exterior Finish
|
Stucco |
|
Foundation Type
|
Stone |
|
Heating Fuel
|
Natural Gas |
|
Heating Type
|
Hot Water Radiator Heat |
|
Stories Total
|
2 |
|
Size Interior
|
1,100 - 1,500 Ft2 |
|
Type
|
House |
|
Utility Water
|
Municipal Water |
Parking
Land
|
Acreage
|
No |
|
Land Amenities
|
Hospital, Park, Place Of Worship, Schools |
|
Sewer
|
Sanitary Sewer |
|
Size Depth
|
132 Ft |
|
Size Frontage
|
72 Ft |
|
Size Irregular
|
72 X 132 Ft |
|
Size Total Text
|
72 X 132 Ft |
|
Zoning Description
|
R2 |
Rooms
| Level |
Type |
Length |
Width |
Dimensions |
|
Second Level |
Bathroom |
1.84 m |
1.69 m |
1.84 m x 1.69 m |
|
Second Level |
Primary Bedroom |
3.85 m |
3.49 m |
3.85 m x 3.49 m |
|
Second Level |
Bedroom |
2.59 m |
2.47 m |
2.59 m x 2.47 m |
|
Main Level |
Kitchen |
5.23 m |
3.72 m |
5.23 m x 3.72 m |
|
Main Level |
Living Room |
3.78 m |
3.66 m |
3.78 m x 3.66 m |
|
Main Level |
Bathroom |
2.2 m |
2.99 m |
2.2 m x 2.99 m |
|
Main Level |
Laundry Room |
3.76 m |
3.02 m |
3.76 m x 3.02 m |
|
Main Level |
Dining Room |
4.19 m |
4.25 m |
4.19 m x 4.25 m |
|
Main Level |
Foyer |
1.26 m |
3.61 m |
1.26 m x 3.61 m |
|
Main Level |
Sunroom |
2.21 m |
2.2 m |
2.21 m x 2.2 m |
https://www.realtor.ca/real-estate/28123572/39-sparling-street-huron-east-seaforth-seaforth









































