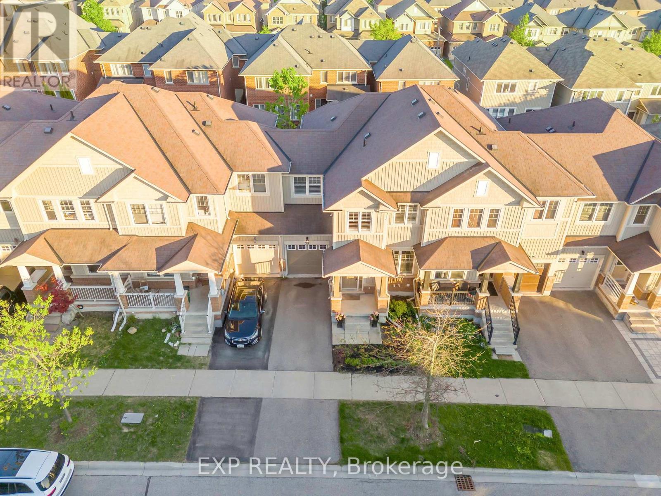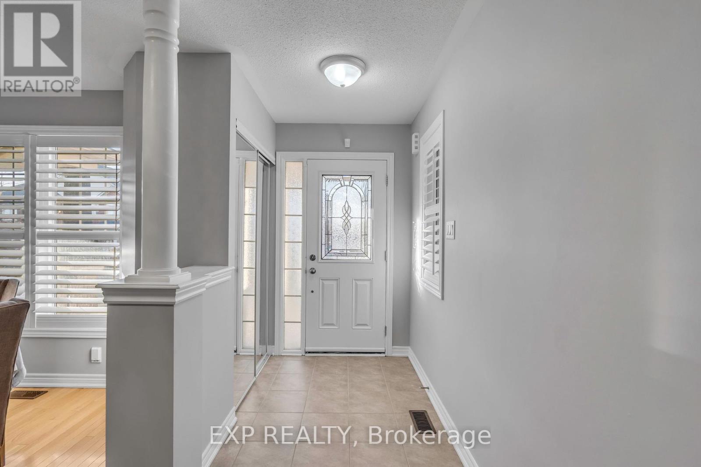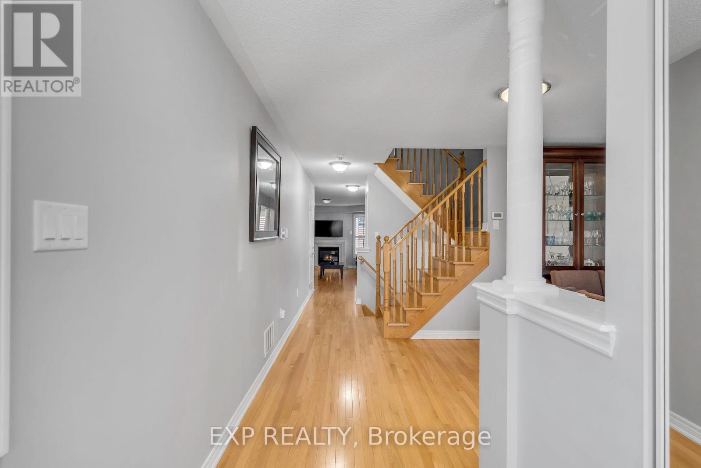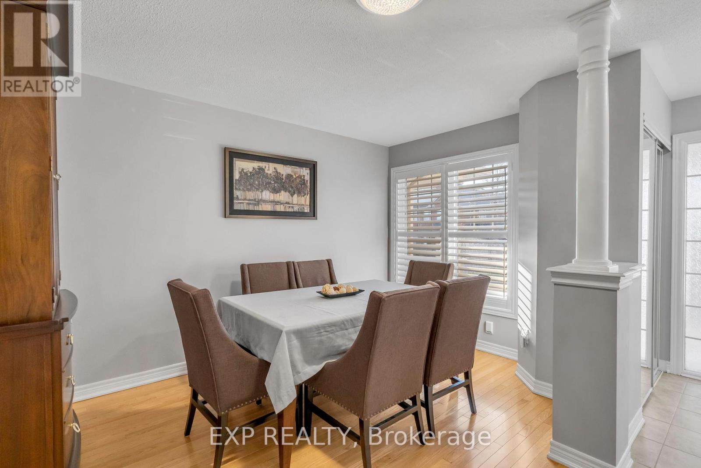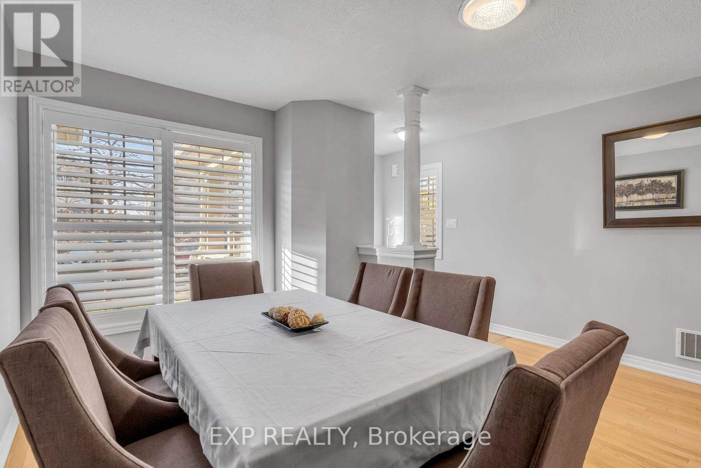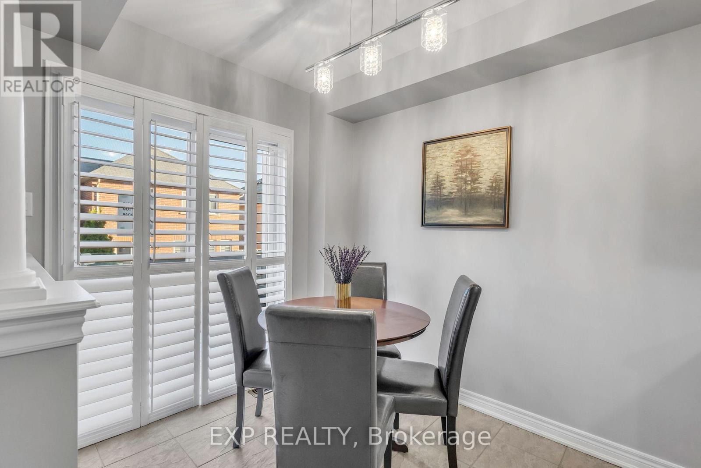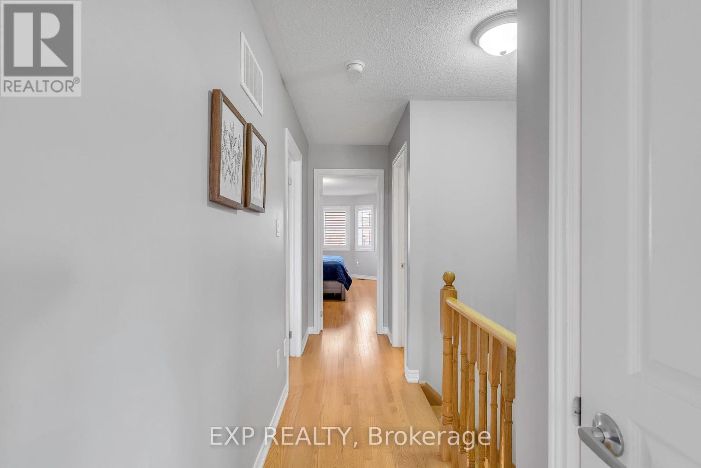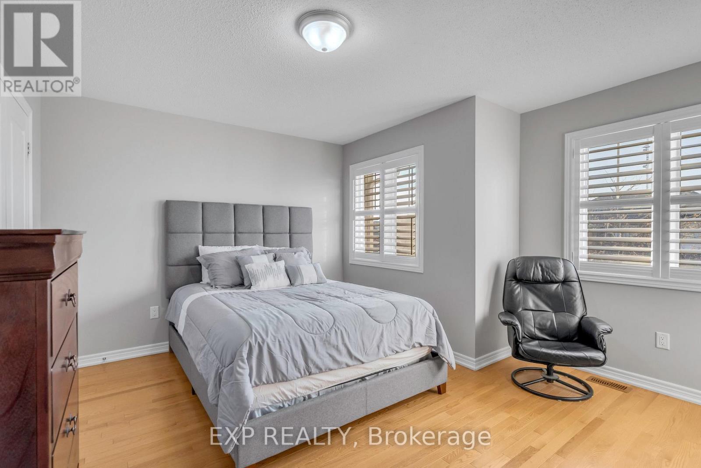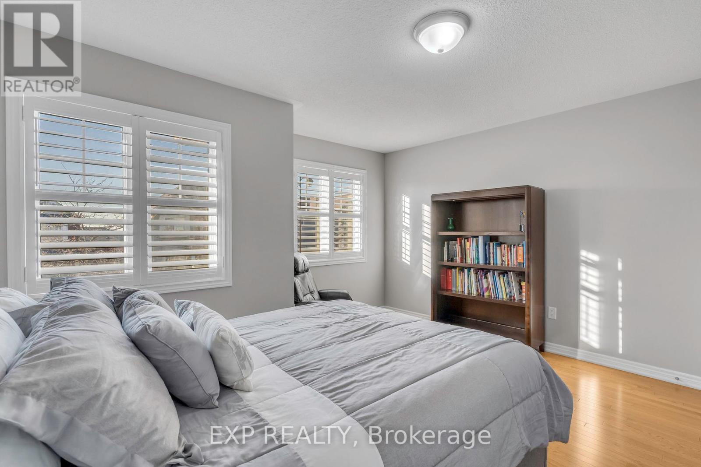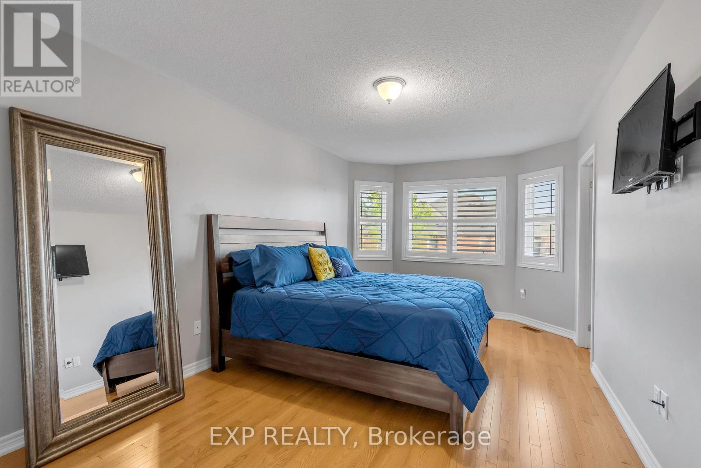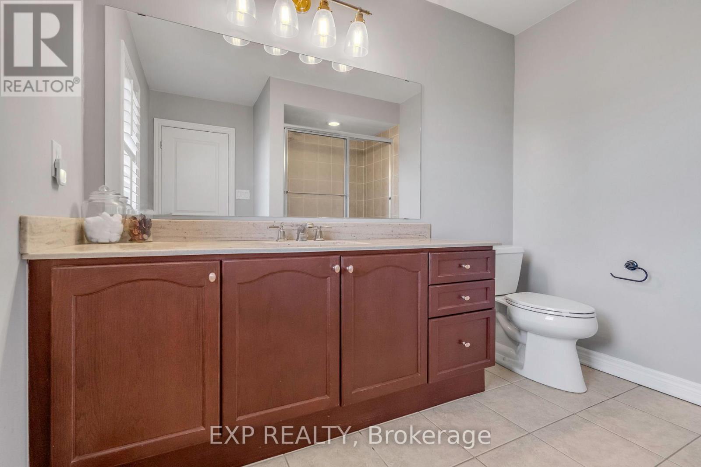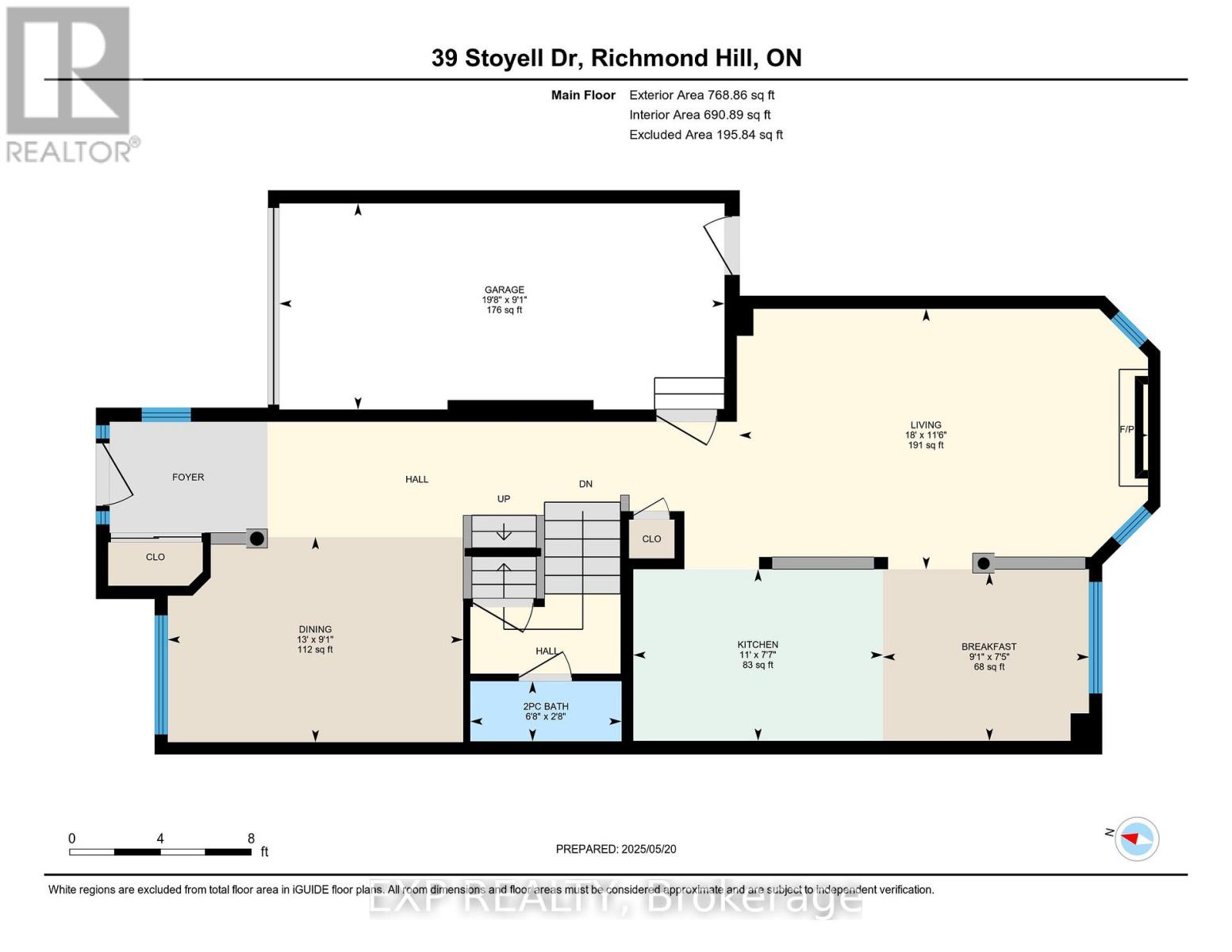3 Bedroom
3 Bathroom
1,500 - 2,000 ft2
Fireplace
Central Air Conditioning
Forced Air
$1,149,000
Stunning townhome in prestigious Macleod's Landing! Features hardwood floors throughout, Californiashutters, upgraded light fixtures and granite countertops in both the kitchen and bathrooms. The primary bedroom includes a 4-piece ensuite and two closets, one being a walk-in. The kitchen boastsstainless steel appliances, undermount sinks and a functional layout leading to a cozy living roomwith a gas fireplace. Landscaped front yard, fully fenced backyard with a walkout deck and direct garage access. The basement includes cold storage, painted floors, and rough-ins for a fireplace and bathroom. Direct access from the garage to both the home and backyard adds convenience. Minutes to top-rated schools, GO Transit, shopping, parks, Lake Wilcox, golf courses, and major highways. Sought after schools with French Immersion & IB programs, parks, trails, golf courses, equestrian clubs, and minutes to GO Transit, HWYs 404/400, Lake Wilcox, and shopping. (id:50976)
Open House
This property has open houses!
Starts at:
2:00 pm
Ends at:
4:00 pm
Starts at:
2:00 pm
Ends at:
4:00 pm
Property Details
|
MLS® Number
|
N12164690 |
|
Property Type
|
Single Family |
|
Community Name
|
Jefferson |
|
Amenities Near By
|
Hospital, Park, Public Transit, Schools |
|
Parking Space Total
|
2 |
|
Structure
|
Deck |
Building
|
Bathroom Total
|
3 |
|
Bedrooms Above Ground
|
3 |
|
Bedrooms Total
|
3 |
|
Basement Development
|
Unfinished |
|
Basement Type
|
N/a (unfinished) |
|
Construction Style Attachment
|
Attached |
|
Cooling Type
|
Central Air Conditioning |
|
Exterior Finish
|
Brick, Vinyl Siding |
|
Fireplace Present
|
Yes |
|
Flooring Type
|
Ceramic, Hardwood |
|
Foundation Type
|
Poured Concrete |
|
Half Bath Total
|
1 |
|
Heating Fuel
|
Natural Gas |
|
Heating Type
|
Forced Air |
|
Stories Total
|
2 |
|
Size Interior
|
1,500 - 2,000 Ft2 |
|
Type
|
Row / Townhouse |
|
Utility Water
|
Municipal Water |
Parking
Land
|
Acreage
|
No |
|
Land Amenities
|
Hospital, Park, Public Transit, Schools |
|
Sewer
|
Sanitary Sewer |
|
Size Depth
|
88 Ft ,7 In |
|
Size Frontage
|
24 Ft ,7 In |
|
Size Irregular
|
24.6 X 88.6 Ft |
|
Size Total Text
|
24.6 X 88.6 Ft |
|
Surface Water
|
Lake/pond |
Rooms
| Level |
Type |
Length |
Width |
Dimensions |
|
Second Level |
Primary Bedroom |
5.5 m |
3.1 m |
5.5 m x 3.1 m |
|
Second Level |
Bedroom 2 |
3.5 m |
3 m |
3.5 m x 3 m |
|
Second Level |
Bedroom 3 |
4.2 m |
3.7 m |
4.2 m x 3.7 m |
|
Main Level |
Foyer |
|
|
Measurements not available |
|
Main Level |
Living Room |
5.5 m |
3.3 m |
5.5 m x 3.3 m |
|
Main Level |
Dining Room |
4 m |
3 m |
4 m x 3 m |
|
Main Level |
Kitchen |
3.4 m |
2.3 m |
3.4 m x 2.3 m |
Utilities
|
Cable
|
Available |
|
Sewer
|
Installed |
https://www.realtor.ca/real-estate/28348674/39-stoyell-drive-richmond-hill-jefferson-jefferson



