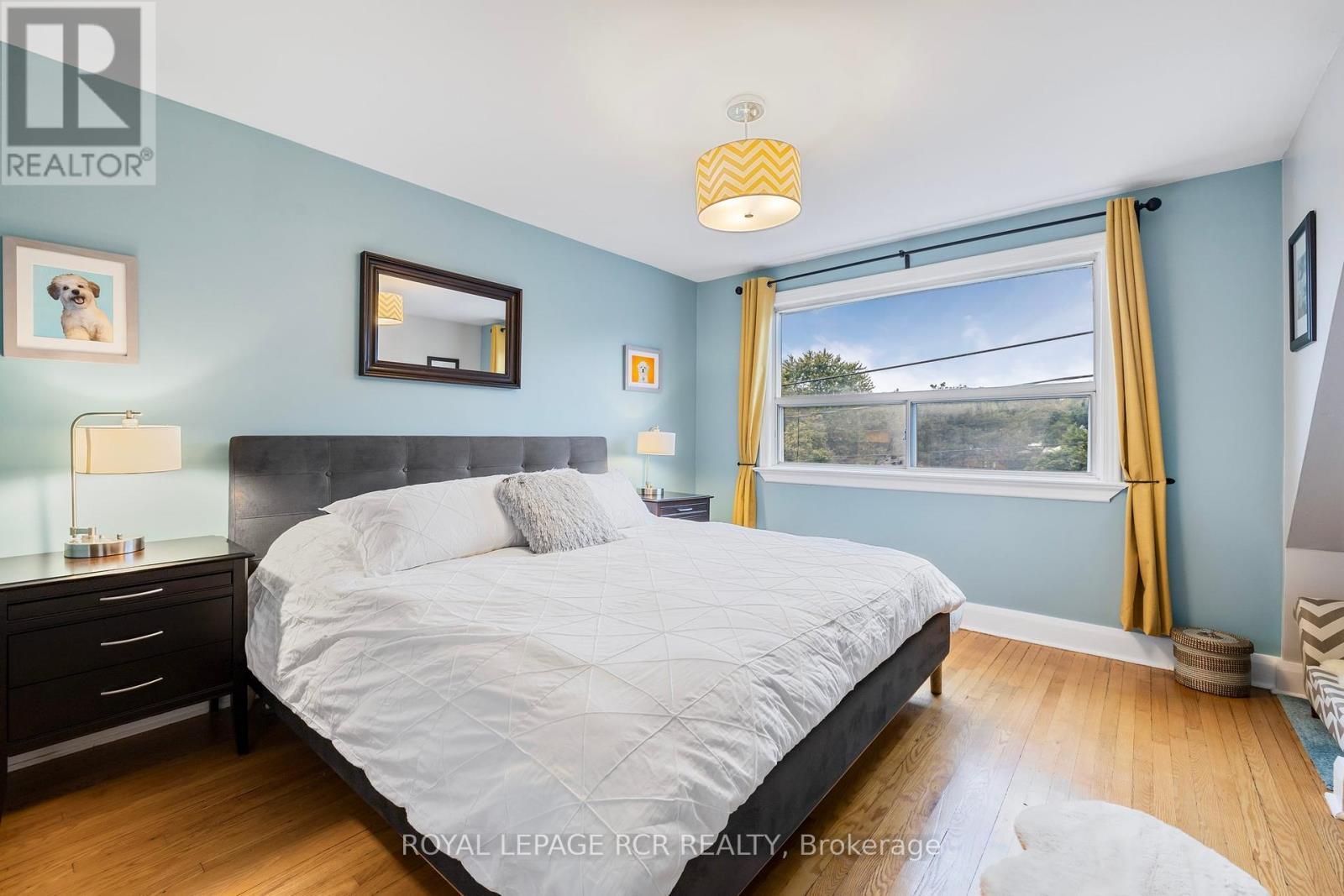4 Bedroom
2 Bathroom
Central Air Conditioning
Forced Air
$1,097,900
Welcome to the heart of the lovely Upper Beaches! This turnkey 3+1 bedroom gem features a finished basement complete with a separate entrance, spacious living area, kitchen, bedroom and shared laundry ideal for guests or multi-generational living (great for investors!!!). Step outside to the enchanting stone patio backyard with gardens, ideal for relaxing and entertaining. Parking for one vehicle makes coming and going a breeze, while the location is convenient directly across from Norway Junior Public School and mere minutes from fantastic transportation options. Enjoy this vibrant lifestyle just a short distance from shops, restaurants, charming parks, and the beach! Don't miss your chance to own this beautiful, versatile home in one of the city's most sought -after neighbourhoods! Great Extra Parking directly in front of Home on Kingston!!!) **** EXTRAS **** Seller/Seller's Agent Do Not Warrant the Retrofit Status Of The Basement. (id:50976)
Open House
This property has open houses!
Starts at:
11:30 am
Ends at:
1:30 pm
Property Details
|
MLS® Number
|
E9395370 |
|
Property Type
|
Single Family |
|
Community Name
|
The Beaches |
|
Equipment Type
|
Water Heater |
|
Features
|
Guest Suite |
|
Parking Space Total
|
1 |
|
Rental Equipment Type
|
Water Heater |
Building
|
Bathroom Total
|
2 |
|
Bedrooms Above Ground
|
3 |
|
Bedrooms Below Ground
|
1 |
|
Bedrooms Total
|
4 |
|
Appliances
|
Refrigerator, Stove |
|
Basement Development
|
Finished |
|
Basement Features
|
Separate Entrance |
|
Basement Type
|
N/a (finished) |
|
Construction Style Attachment
|
Semi-detached |
|
Cooling Type
|
Central Air Conditioning |
|
Exterior Finish
|
Brick, Aluminum Siding |
|
Flooring Type
|
Laminate, Vinyl, Hardwood |
|
Foundation Type
|
Brick |
|
Heating Fuel
|
Natural Gas |
|
Heating Type
|
Forced Air |
|
Stories Total
|
2 |
|
Type
|
House |
|
Utility Water
|
Municipal Water |
Land
|
Acreage
|
No |
|
Sewer
|
Sanitary Sewer |
|
Size Depth
|
103 Ft |
|
Size Frontage
|
15 Ft ,3 In |
|
Size Irregular
|
15.33 X 103 Ft |
|
Size Total Text
|
15.33 X 103 Ft |
|
Zoning Description
|
Residentail |
Rooms
| Level |
Type |
Length |
Width |
Dimensions |
|
Second Level |
Primary Bedroom |
4.25 m |
4.01 m |
4.25 m x 4.01 m |
|
Second Level |
Bedroom 2 |
3.6 m |
3.35 m |
3.6 m x 3.35 m |
|
Second Level |
Bedroom 3 |
2.77 m |
2.72 m |
2.77 m x 2.72 m |
|
Basement |
Family Room |
4.34 m |
3.62 m |
4.34 m x 3.62 m |
|
Basement |
Kitchen |
3.55 m |
1.87 m |
3.55 m x 1.87 m |
|
Basement |
Bedroom |
3.13 m |
2.94 m |
3.13 m x 2.94 m |
|
Main Level |
Living Room |
5 m |
3.88 m |
5 m x 3.88 m |
|
Main Level |
Dining Room |
3.75 m |
3.5 m |
3.75 m x 3.5 m |
|
Main Level |
Kitchen |
2.6 m |
2.6 m |
2.6 m x 2.6 m |
|
Main Level |
Foyer |
4.02 m |
1.8 m |
4.02 m x 1.8 m |
https://www.realtor.ca/real-estate/27539042/391-kingston-road-toronto-the-beaches-the-beaches



































