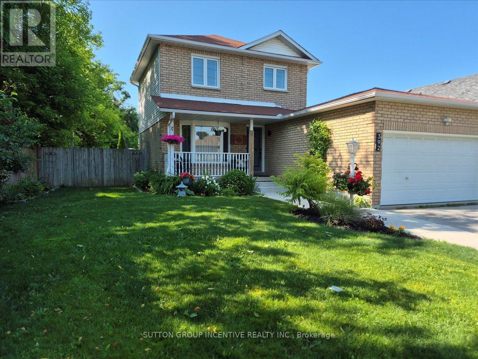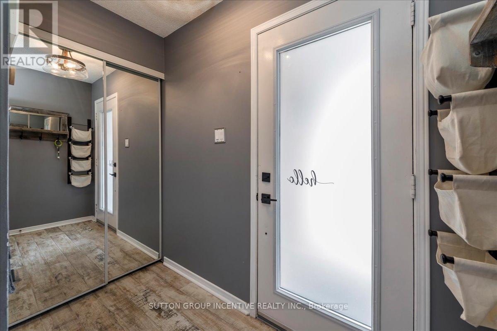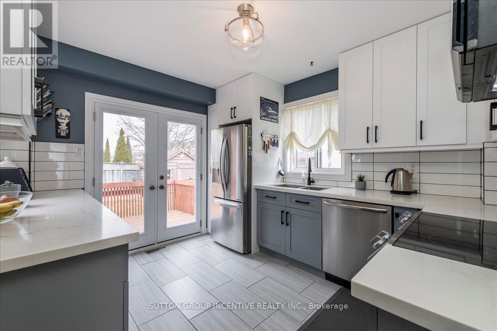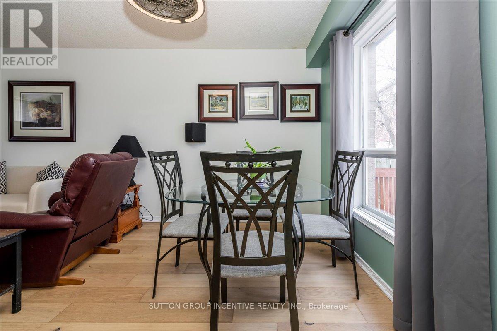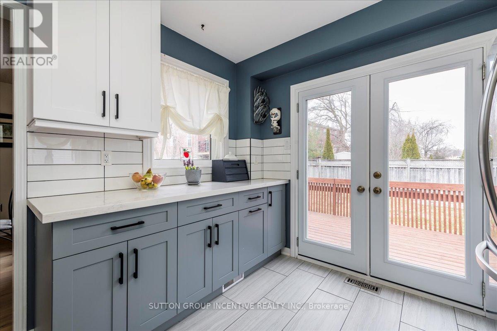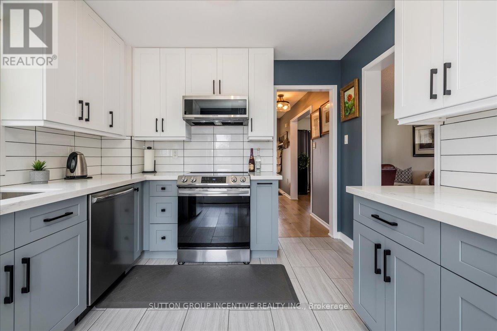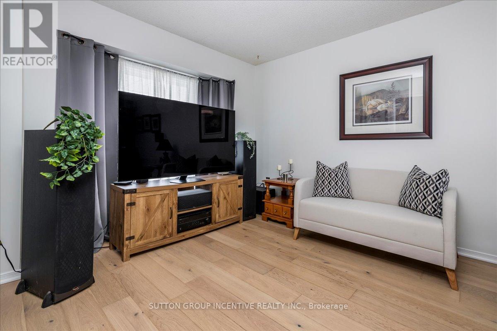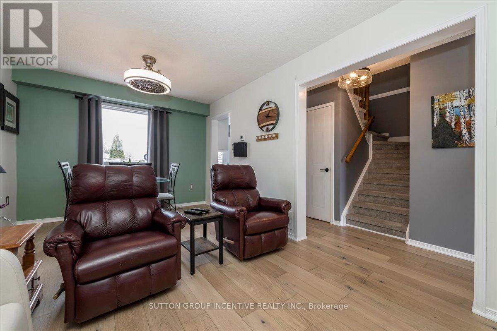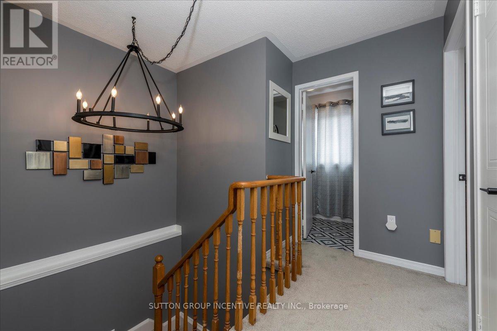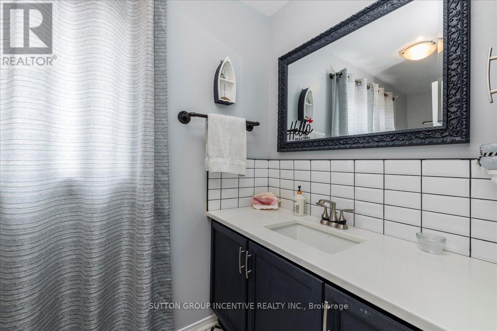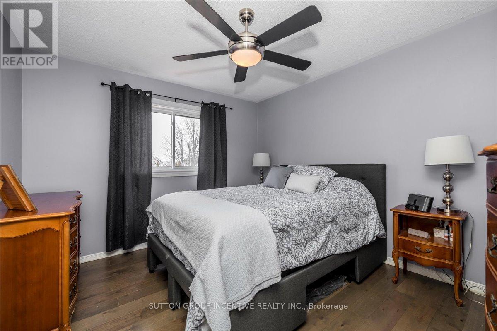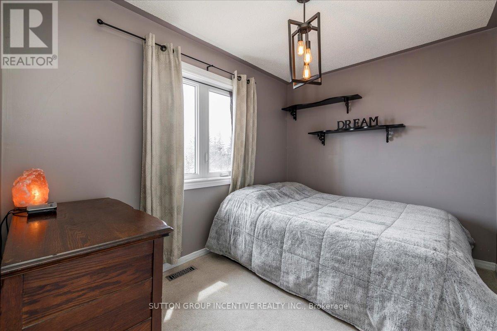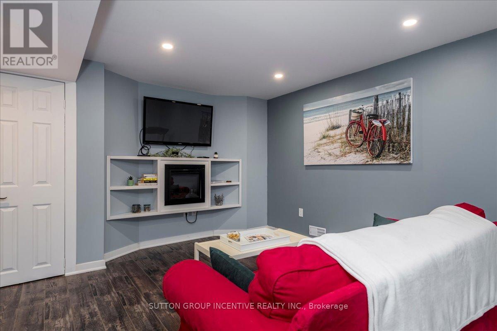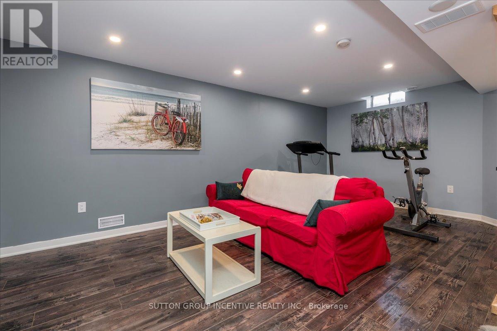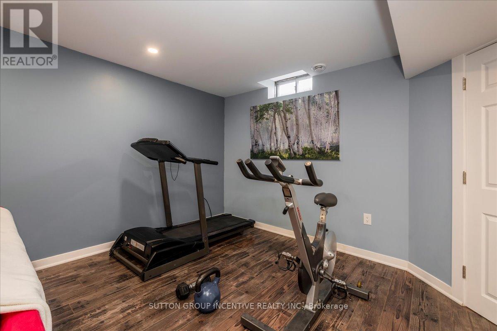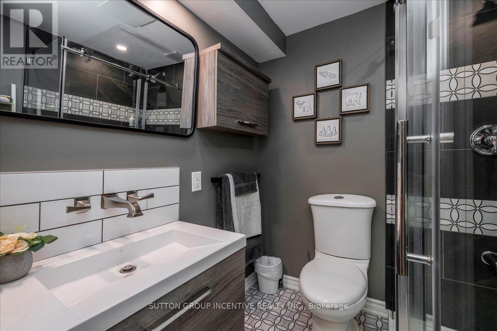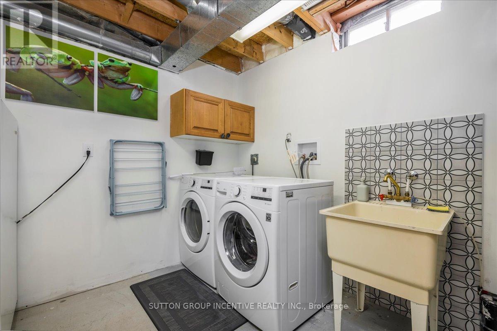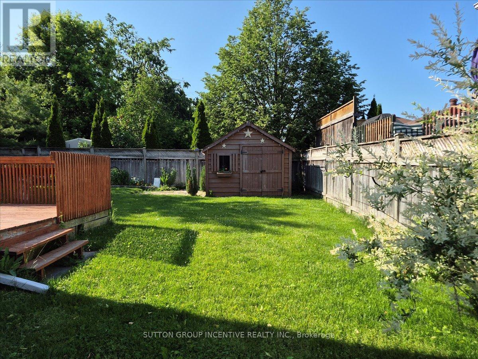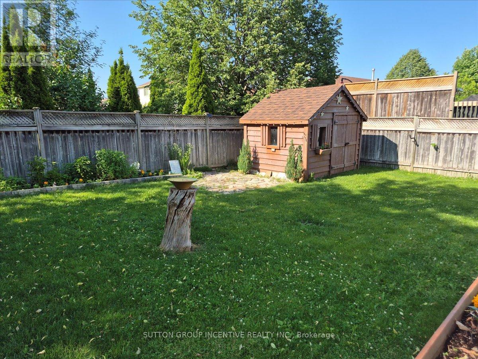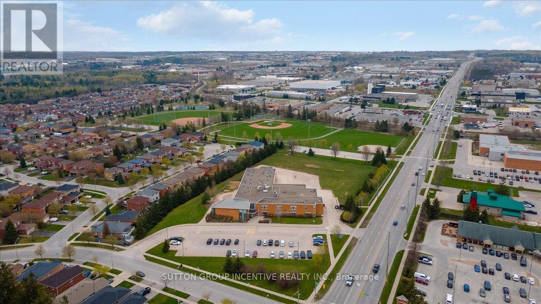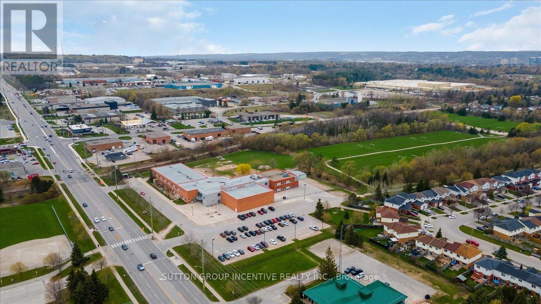3 Bedroom
3 Bathroom
1,100 - 1,500 ft2
Fireplace
Central Air Conditioning
Forced Air
$749,900
Welcome to your new home! This impeccable 3 bedroom, 3 bath residence is nestled on a premium lot in the heart of beautiful South Barrie. Located within easy walking distance of local transit, the GO train and both Catholic and Public Elementary schools, it also boasts easy access to the 400 highway. A plethora of grocery stores, restaurants, beautiful parks, playgrounds and the incredible Barrie waterfront are right on your doorstep! The current owner has lovingly maintained and modernized your new residence over the past several years including 1.Blown-in, R-60 attic insulation 2. New, high efficiency windows (excluding the living room) 3. Energy efficient furnace and central A/C 4. re-shingled roofing completed with 20 year guaranteed shingles 5. Newer installed eaves and soffits 6. Upgraded insulated double garage door 7. Professionally landscaped yard, including welcoming front walkway and modern entryway 8. Contemporary new front and rear garden doors 9. Large cedar garden shed 10. Expansive deck 11. Upgraded fixtures and trim inside & out 12. Designer engineered hardwood, ceramic and quality carpeted flooring 13. Newer, contemporary kitchen with high end appliances 14. Fully finished basement including upgraded 2 x 6 construction and R-22 insulation, along with a custom designer 3 pc. bathroom 15. Built-in electric fireplace and many, many more fantastic additional features. This immaculate, 2-storey family home is turn-key ready for you and your loved ones to start making your own wonderful new memories..... (id:50976)
Property Details
|
MLS® Number
|
S12243468 |
|
Property Type
|
Single Family |
|
Community Name
|
Painswick North |
|
Amenities Near By
|
Schools, Park, Public Transit |
|
Features
|
Flat Site, Sump Pump |
|
Parking Space Total
|
4 |
|
Structure
|
Deck, Porch, Shed |
Building
|
Bathroom Total
|
3 |
|
Bedrooms Above Ground
|
3 |
|
Bedrooms Total
|
3 |
|
Age
|
31 To 50 Years |
|
Amenities
|
Fireplace(s) |
|
Appliances
|
Water Heater, Dishwasher, Dryer, Microwave, Stove, Washer, Window Coverings, Refrigerator |
|
Basement Development
|
Finished |
|
Basement Type
|
Full (finished) |
|
Construction Status
|
Insulation Upgraded |
|
Construction Style Attachment
|
Detached |
|
Cooling Type
|
Central Air Conditioning |
|
Exterior Finish
|
Brick, Vinyl Siding |
|
Fireplace Present
|
Yes |
|
Fireplace Total
|
1 |
|
Flooring Type
|
Ceramic, Hardwood |
|
Foundation Type
|
Block |
|
Half Bath Total
|
1 |
|
Heating Fuel
|
Natural Gas |
|
Heating Type
|
Forced Air |
|
Stories Total
|
2 |
|
Size Interior
|
1,100 - 1,500 Ft2 |
|
Type
|
House |
|
Utility Water
|
Municipal Water |
Parking
Land
|
Acreage
|
No |
|
Fence Type
|
Fenced Yard |
|
Land Amenities
|
Schools, Park, Public Transit |
|
Sewer
|
Sanitary Sewer |
|
Size Depth
|
112 Ft ,3 In |
|
Size Frontage
|
62 Ft ,3 In |
|
Size Irregular
|
62.3 X 112.3 Ft ; 49.1 Across Rear Yard & 111.57 Depth |
|
Size Total Text
|
62.3 X 112.3 Ft ; 49.1 Across Rear Yard & 111.57 Depth|under 1/2 Acre |
|
Zoning Description
|
R2 |
Rooms
| Level |
Type |
Length |
Width |
Dimensions |
|
Second Level |
Primary Bedroom |
3.66 m |
3.25 m |
3.66 m x 3.25 m |
|
Second Level |
Bedroom 2 |
3.25 m |
2.39 m |
3.25 m x 2.39 m |
|
Second Level |
Bedroom 3 |
2.92 m |
2.74 m |
2.92 m x 2.74 m |
|
Second Level |
Bathroom |
3.15 m |
1.35 m |
3.15 m x 1.35 m |
|
Basement |
Great Room |
6.02 m |
4.17 m |
6.02 m x 4.17 m |
|
Basement |
Laundry Room |
2.82 m |
2.6 m |
2.82 m x 2.6 m |
|
Basement |
Bathroom |
3.15 m |
1.37 m |
3.15 m x 1.37 m |
|
Ground Level |
Kitchen |
3.4 m |
2.95 m |
3.4 m x 2.95 m |
|
Ground Level |
Living Room |
6 m |
3.045 m |
6 m x 3.045 m |
Utilities
|
Cable
|
Installed |
|
Electricity
|
Installed |
|
Sewer
|
Installed |
https://www.realtor.ca/real-estate/28516997/392-big-bay-point-road-barrie-painswick-north-painswick-north



