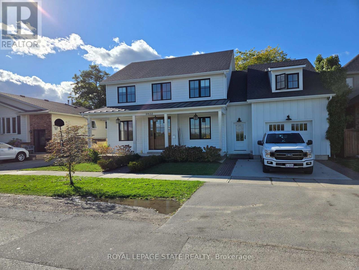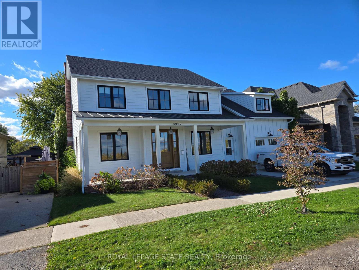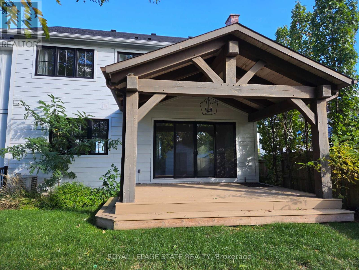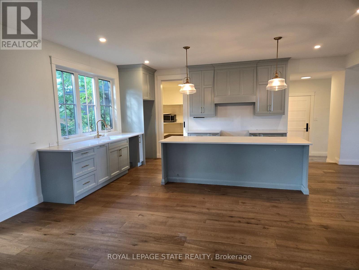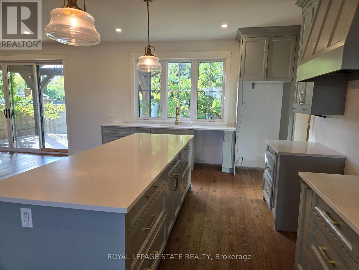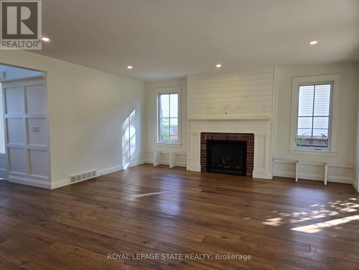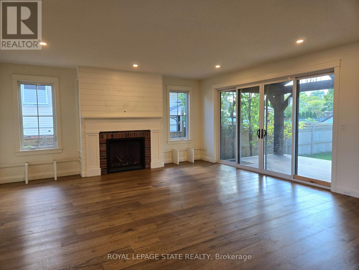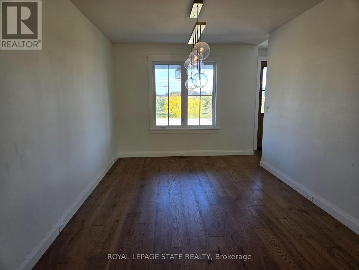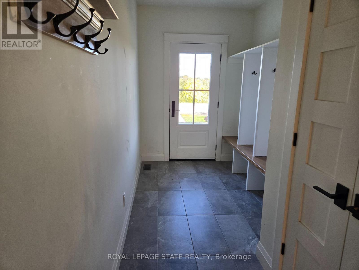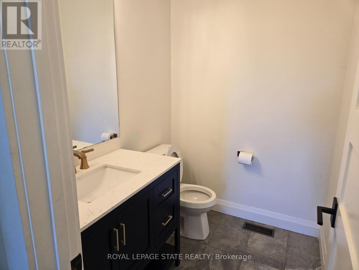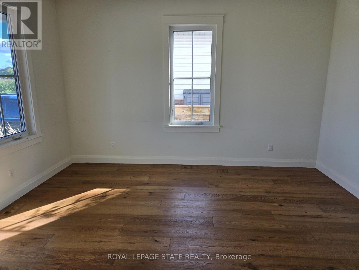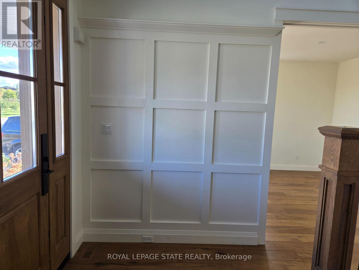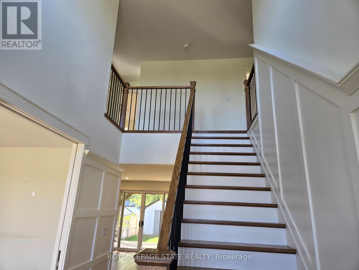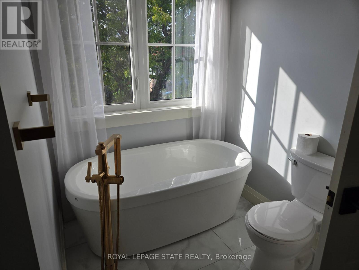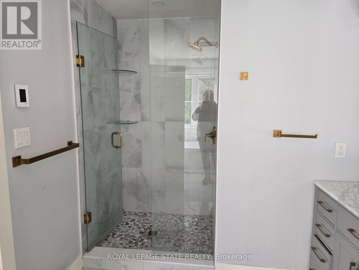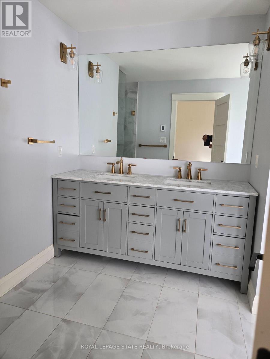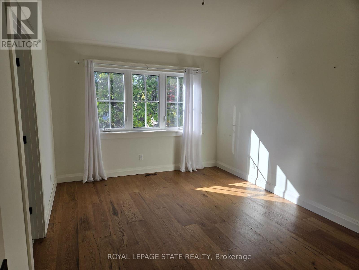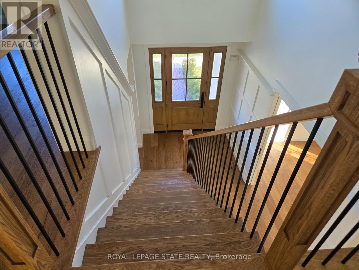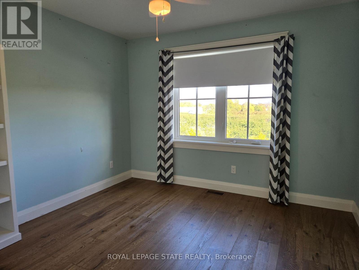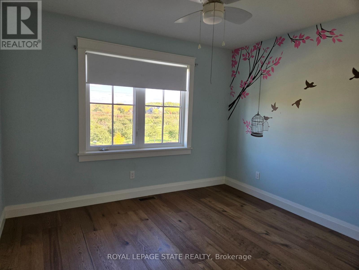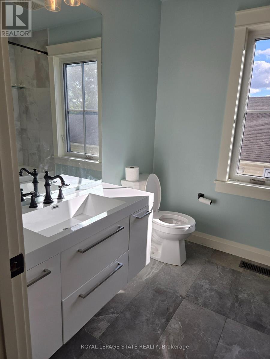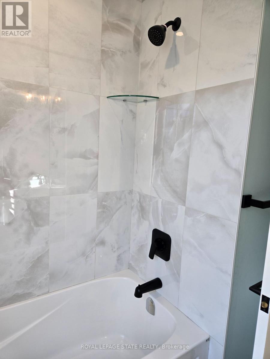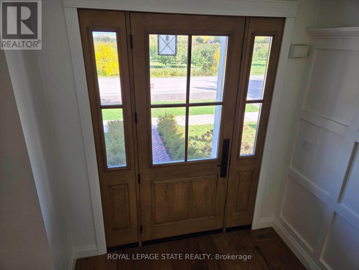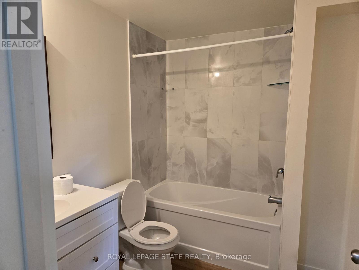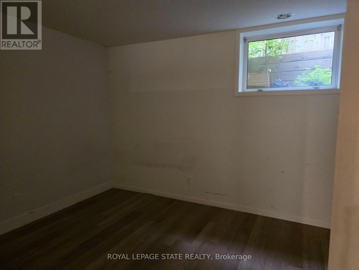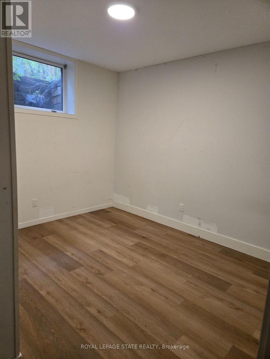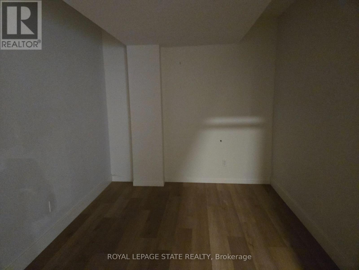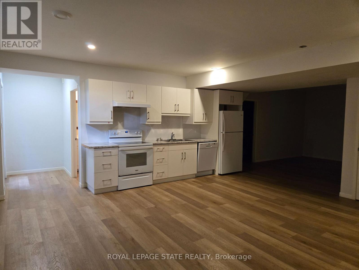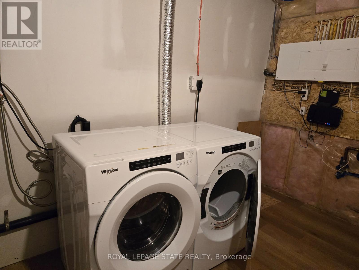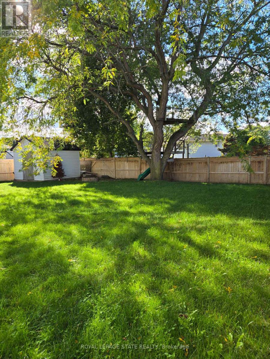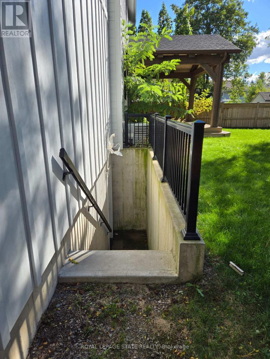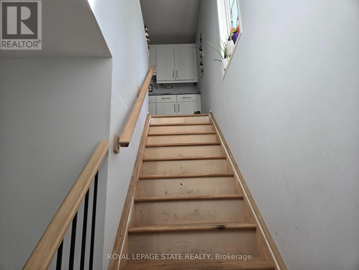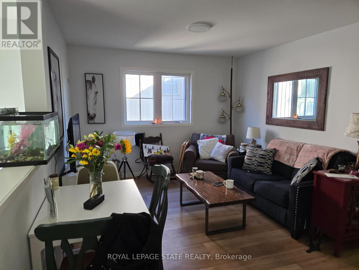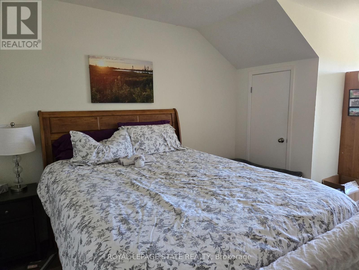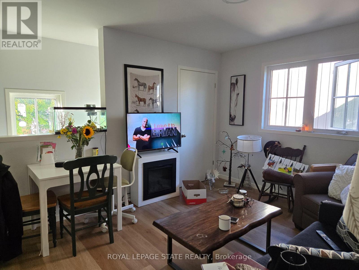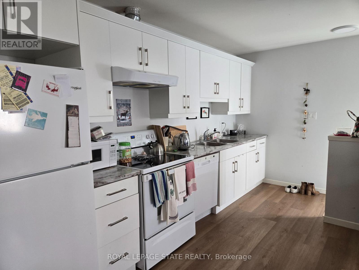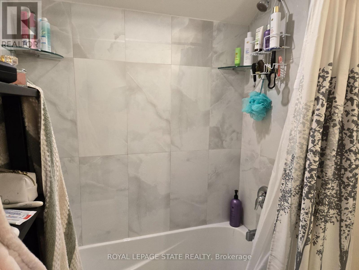7 Bedroom
4 Bathroom
3,000 - 3,500 ft2
Fireplace
None
Forced Air
$1,289,900
Well-appointed modern farmhouse featuring a functional floor plan and outstanding curb appeal. Includes a self-contained 1-bedroom suite above the garage. The basement features an in-law setup with a walk-up entrance for added convenience. Beautifully landscaped grounds, a welcoming covered rustic rear porch, and a separate front entry mudroom enhancing the homes appeal. Generously sized principal rooms throughout. With some finishing touches, this property has excellent potential to make it your own. Property sold "as is, where is" basis. Seller makes no representation and/or warranties. RSA. (id:50976)
Property Details
|
MLS® Number
|
X12521270 |
|
Property Type
|
Single Family |
|
Community Name
|
980 - Lincoln-Jordan/Vineland |
|
Parking Space Total
|
2 |
Building
|
Bathroom Total
|
4 |
|
Bedrooms Above Ground
|
5 |
|
Bedrooms Below Ground
|
2 |
|
Bedrooms Total
|
7 |
|
Appliances
|
Water Heater |
|
Basement Features
|
Walk-up |
|
Basement Type
|
Full |
|
Construction Style Attachment
|
Detached |
|
Cooling Type
|
None |
|
Exterior Finish
|
Wood |
|
Fireplace Present
|
Yes |
|
Foundation Type
|
Poured Concrete |
|
Half Bath Total
|
1 |
|
Heating Fuel
|
Natural Gas |
|
Heating Type
|
Forced Air |
|
Stories Total
|
2 |
|
Size Interior
|
3,000 - 3,500 Ft2 |
|
Type
|
House |
|
Utility Water
|
Municipal Water |
Parking
Land
|
Acreage
|
No |
|
Sewer
|
Sanitary Sewer |
|
Size Depth
|
114 Ft ,9 In |
|
Size Frontage
|
60 Ft ,8 In |
|
Size Irregular
|
60.7 X 114.8 Ft |
|
Size Total Text
|
60.7 X 114.8 Ft |
Rooms
| Level |
Type |
Length |
Width |
Dimensions |
|
Second Level |
Primary Bedroom |
3.35 m |
4.54 m |
3.35 m x 4.54 m |
|
Second Level |
Bedroom |
3.35 m |
3.37 m |
3.35 m x 3.37 m |
|
Second Level |
Bedroom |
2.92 m |
3.37 m |
2.92 m x 3.37 m |
|
Second Level |
Bedroom |
3.37 m |
3.47 m |
3.37 m x 3.47 m |
|
Second Level |
Bedroom 5 |
3.2 m |
3.28 m |
3.2 m x 3.28 m |
|
Second Level |
Living Room |
6.1 m |
4.57 m |
6.1 m x 4.57 m |
|
Basement |
Recreational, Games Room |
4.41 m |
3.12 m |
4.41 m x 3.12 m |
|
Basement |
Kitchen |
5.61 m |
5.61 m |
5.61 m x 5.61 m |
|
Basement |
Bedroom |
3.4 m |
2.66 m |
3.4 m x 2.66 m |
|
Basement |
Bedroom |
3.32 m |
2.66 m |
3.32 m x 2.66 m |
|
Basement |
Other |
2.66 m |
3.12 m |
2.66 m x 3.12 m |
|
Main Level |
Dining Room |
4.5 m |
3.32 m |
4.5 m x 3.32 m |
|
Main Level |
Kitchen |
5.71 m |
4.54 m |
5.71 m x 4.54 m |
|
Main Level |
Great Room |
4.82 m |
5.81 m |
4.82 m x 5.81 m |
|
Main Level |
Den |
3.37 m |
4.39 m |
3.37 m x 4.39 m |
https://www.realtor.ca/real-estate/29080026/3922-twenty-third-street-lincoln-lincoln-jordanvineland-980-lincoln-jordanvineland



