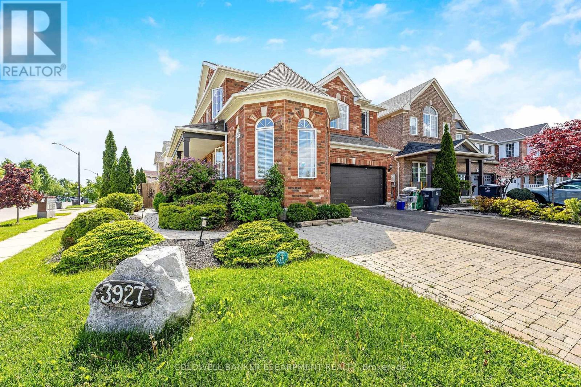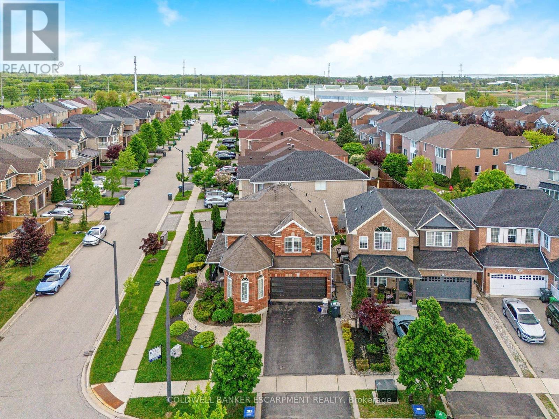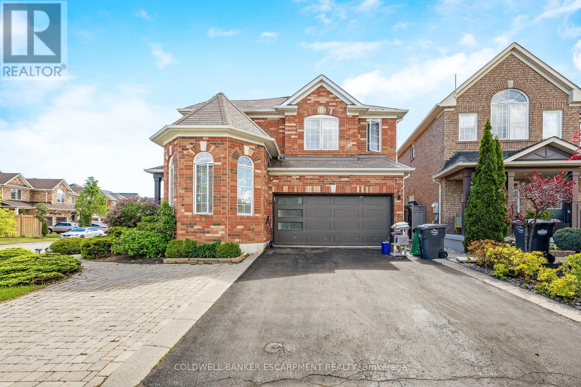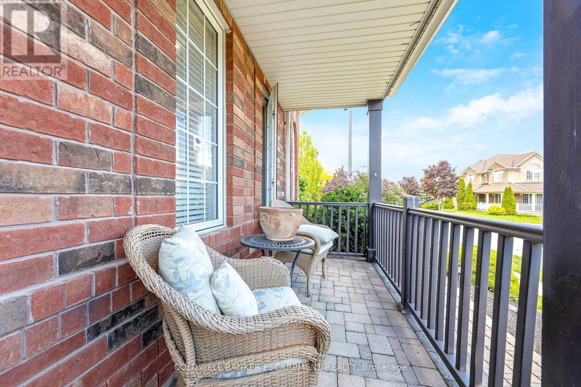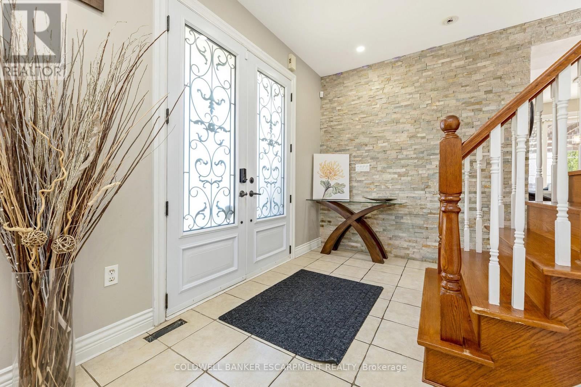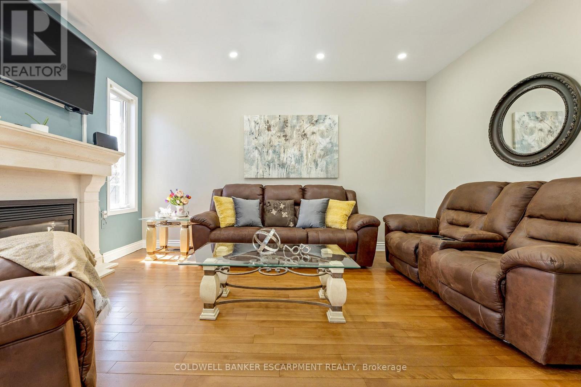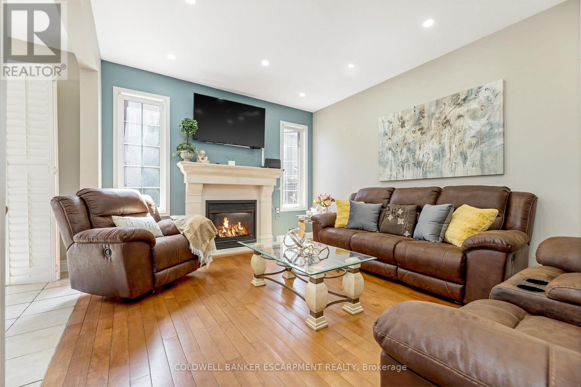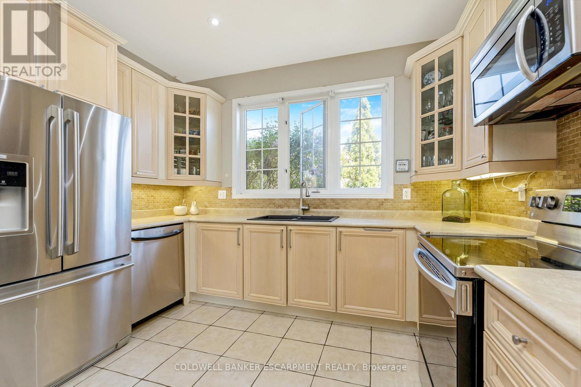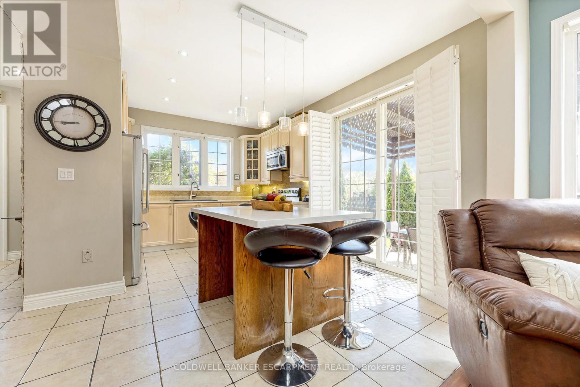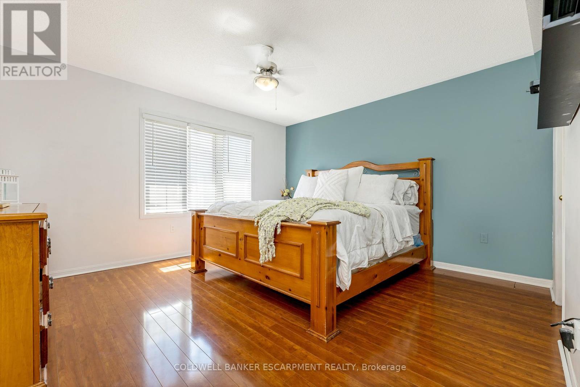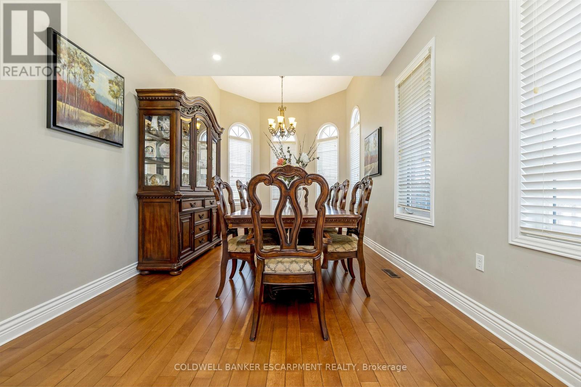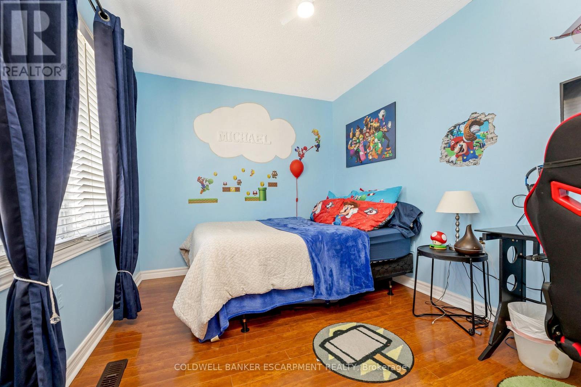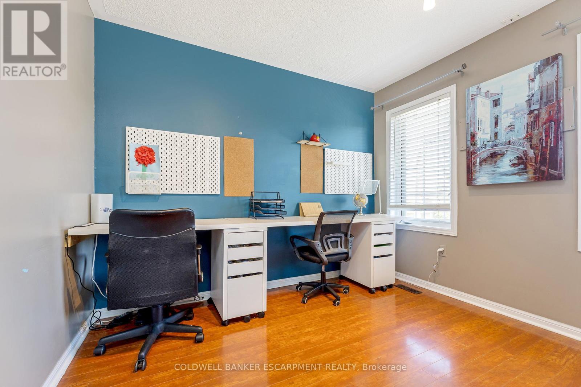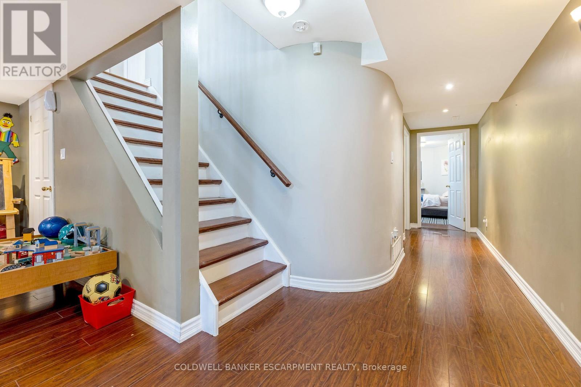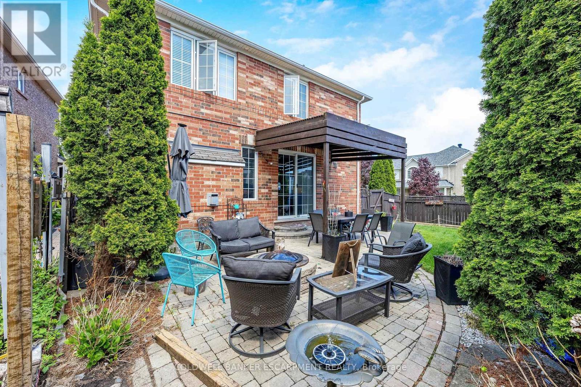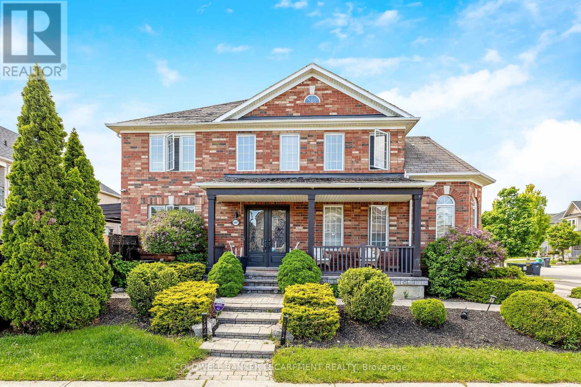6 Bedroom
4 Bathroom
1,500 - 2,000 ft2
Fireplace
Central Air Conditioning
Baseboard Heaters
Landscaped
$1,399,999
Welcome to 3927 Mayla Drive. This corner home nestled in the highly desirable community of Churchill Meadows offers both space and style. The home features 9-foot ceilings on the main floor, elegant hardwood flooring and open concept kitchen that flows seamlessly into the living room which features a elegant gas fireplace. The fully finished basement adds valuable living space, including two additional bedrooms perfect for guests, a home office or extended family. Once you step outside you can enjoy a large sized fully fenced backyard complete with patio and firepit ideal for warm summer evenings with friends and family. This home also has a large porch to sit and enjoy. The home is conveniently located just steps from all amenities, included top-rated schools, restaurants, recreation centre, access to major highways and many more. (id:50976)
Open House
This property has open houses!
Starts at:
2:00 pm
Ends at:
4:00 pm
Starts at:
2:00 pm
Ends at:
4:00 pm
Starts at:
2:00 pm
Ends at:
4:00 pm
Property Details
|
MLS® Number
|
W12204337 |
|
Property Type
|
Single Family |
|
Community Name
|
Churchill Meadows |
|
Features
|
Carpet Free |
|
Parking Space Total
|
4 |
|
Structure
|
Porch |
Building
|
Bathroom Total
|
4 |
|
Bedrooms Above Ground
|
4 |
|
Bedrooms Below Ground
|
2 |
|
Bedrooms Total
|
6 |
|
Age
|
16 To 30 Years |
|
Amenities
|
Fireplace(s) |
|
Appliances
|
Garage Door Opener Remote(s), Central Vacuum, Water Softener, Water Meter, Water Treatment |
|
Basement Development
|
Finished |
|
Basement Type
|
N/a (finished) |
|
Construction Style Attachment
|
Detached |
|
Cooling Type
|
Central Air Conditioning |
|
Exterior Finish
|
Brick |
|
Fireplace Present
|
Yes |
|
Fireplace Total
|
1 |
|
Flooring Type
|
Hardwood, Ceramic |
|
Foundation Type
|
Concrete |
|
Half Bath Total
|
1 |
|
Heating Fuel
|
Natural Gas |
|
Heating Type
|
Baseboard Heaters |
|
Stories Total
|
2 |
|
Size Interior
|
1,500 - 2,000 Ft2 |
|
Type
|
House |
|
Utility Water
|
Municipal Water |
Parking
Land
|
Acreage
|
No |
|
Landscape Features
|
Landscaped |
|
Sewer
|
Sanitary Sewer |
|
Size Depth
|
86 Ft ,6 In |
|
Size Frontage
|
53 Ft ,7 In |
|
Size Irregular
|
53.6 X 86.5 Ft |
|
Size Total Text
|
53.6 X 86.5 Ft|under 1/2 Acre |
|
Zoning Description
|
Residential |
Rooms
| Level |
Type |
Length |
Width |
Dimensions |
|
Second Level |
Primary Bedroom |
13.45 m |
12.8 m |
13.45 m x 12.8 m |
|
Second Level |
Bedroom 2 |
12.01 m |
8.86 m |
12.01 m x 8.86 m |
|
Second Level |
Bedroom 3 |
10.99 m |
10.17 m |
10.99 m x 10.17 m |
|
Second Level |
Bedroom 4 |
10.01 m |
9.84 m |
10.01 m x 9.84 m |
|
Second Level |
Laundry Room |
5.74 m |
5.25 m |
5.74 m x 5.25 m |
|
Basement |
Bedroom |
11.32 m |
10.5 m |
11.32 m x 10.5 m |
|
Basement |
Recreational, Games Room |
18.93 m |
15.49 m |
18.93 m x 15.49 m |
|
Basement |
Bedroom 5 |
15.09 m |
8.2 m |
15.09 m x 8.2 m |
|
Main Level |
Living Room |
20.01 m |
10.33 m |
20.01 m x 10.33 m |
|
Main Level |
Dining Room |
20.01 m |
10.33 m |
20.01 m x 10.33 m |
|
Main Level |
Kitchen |
16.4 m |
11.48 m |
16.4 m x 11.48 m |
|
Main Level |
Family Room |
15.26 m |
12.01 m |
15.26 m x 12.01 m |
https://www.realtor.ca/real-estate/28433875/3927-mayla-drive-mississauga-churchill-meadows-churchill-meadows



