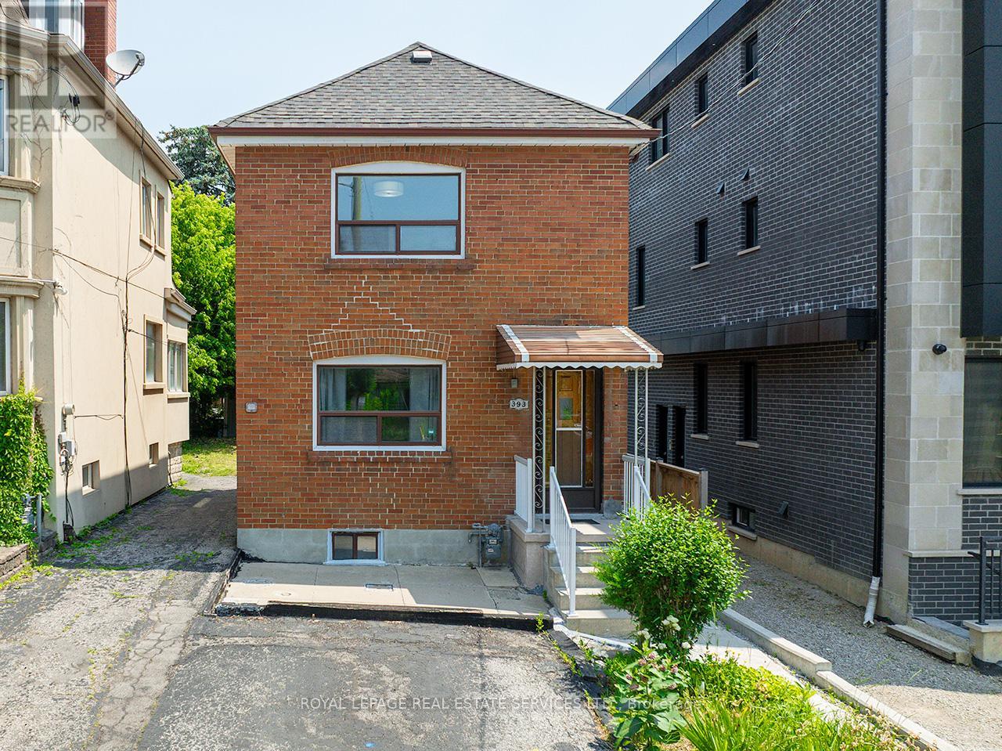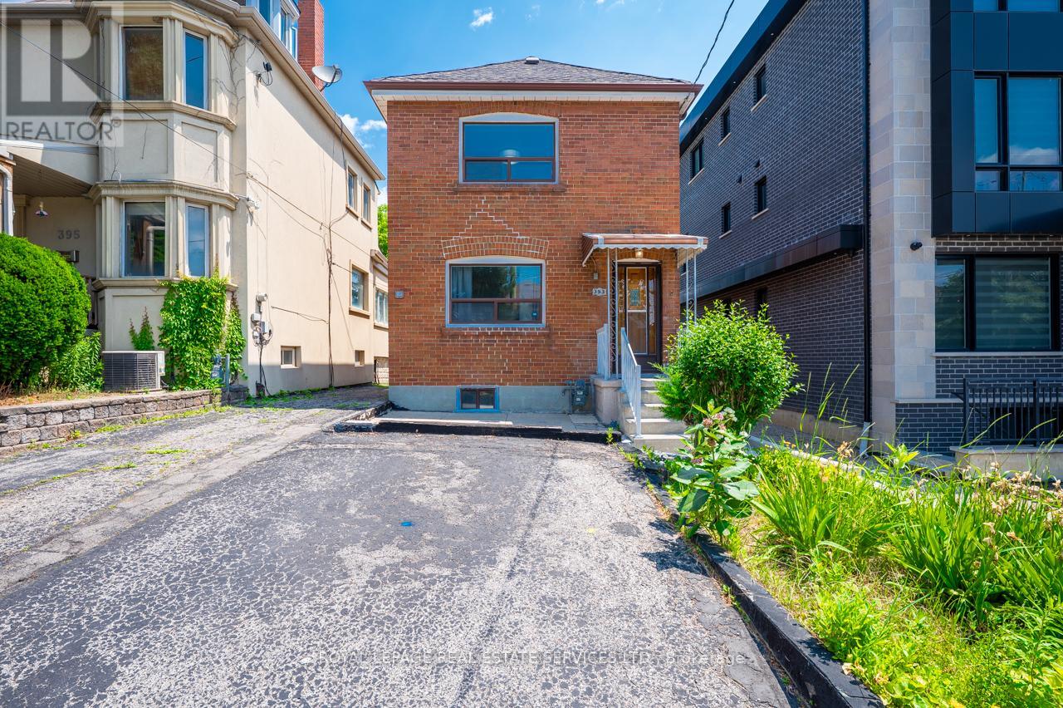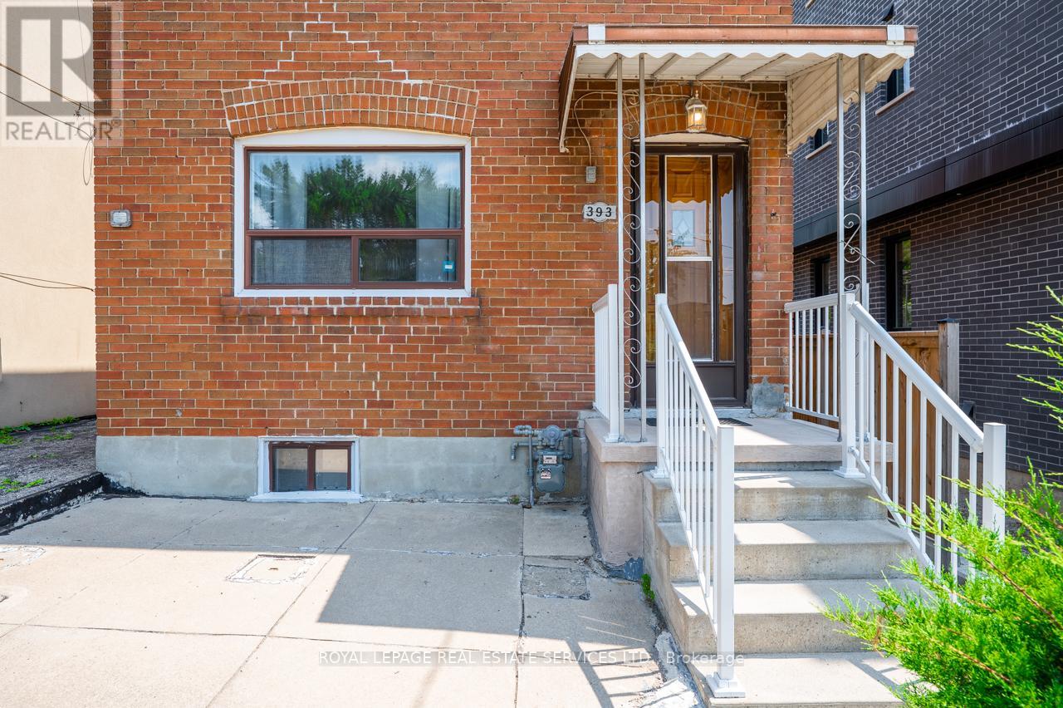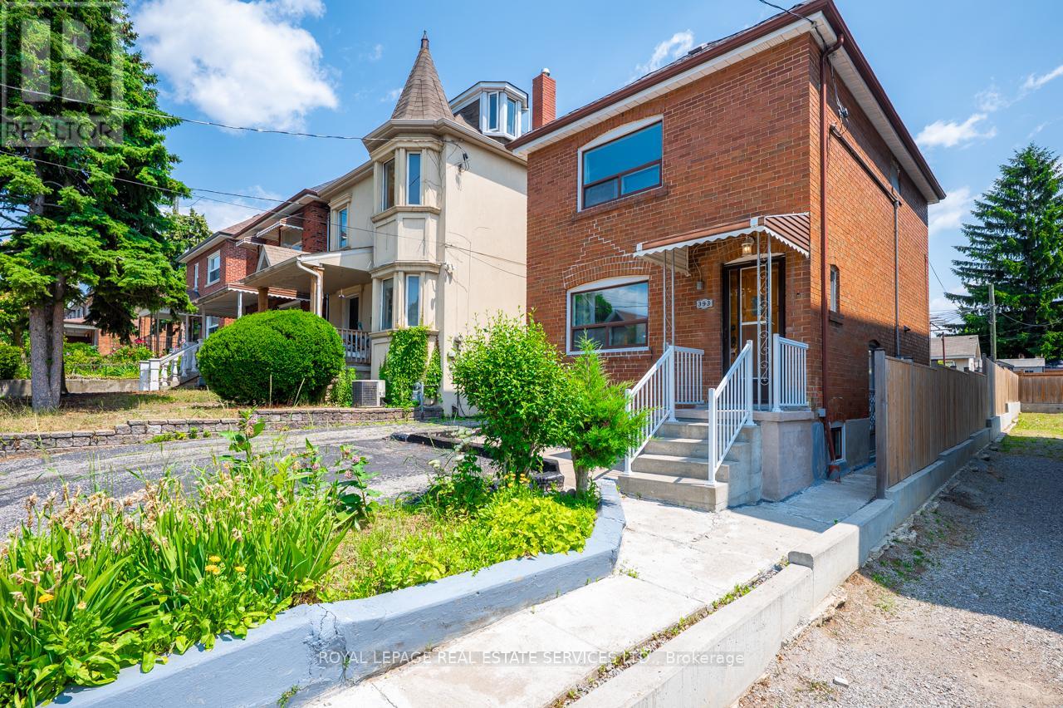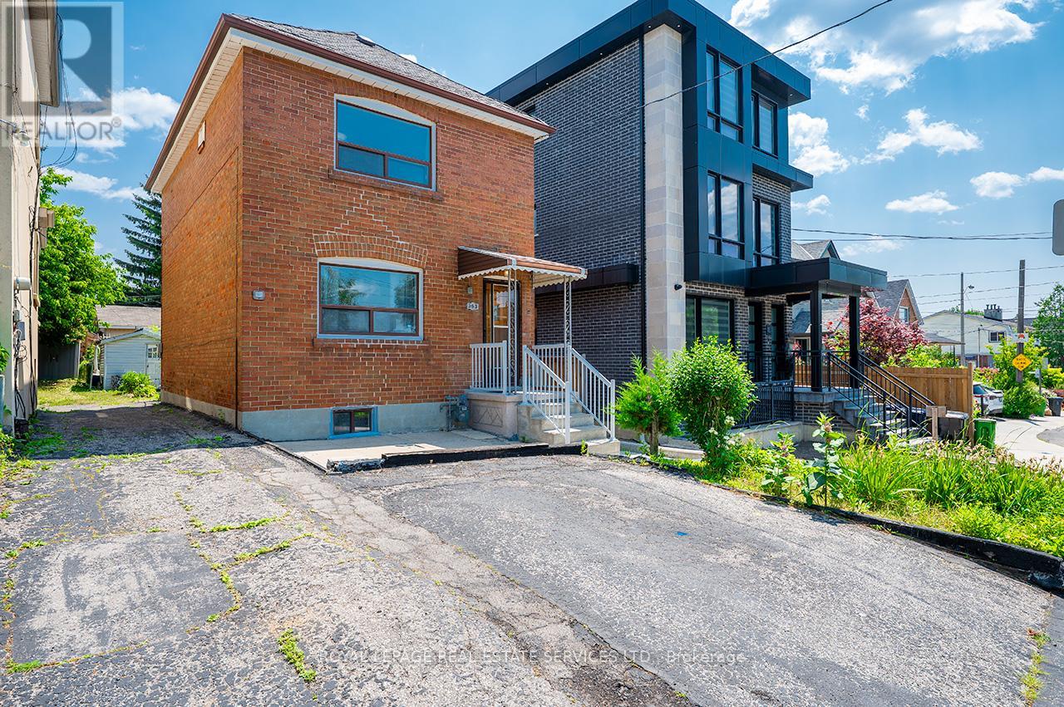2 Bedroom
2 Bathroom
1,100 - 1,500 ft2
Central Air Conditioning
Forced Air
$800,000
Detached 2-storey brick home in the heart of Oakwood Village, offered for sale for the first time by the original owners. This solid, well-maintained property features two bedrooms, a spacious eat-in kitchen with large dining area, and original strip oak hardwood flooring throughout the main and upper levels. Large windows provide an abundance of natural light. The full basement includes a separate side entrance and rear walk-up, offering excellent potential for an in-law suite or future rental income. A legal front pad parking space is included. Located on a quiet residential street, this home is within walking distance to everything that makes Oakwood Village a sought-after neighbourhood. Enjoy close proximity to St. Clair West, Cedarvale Park and Ravine, and the vibrant Eglinton West corridor. The area is known for its family-friendly feel, with nearby schools, daycares, libraries, and parks. Convenient access to public transit, including the Eglinton West subway station and the soon-to-be-completed Eglinton LRT, makes commuting easy. Local favourites include the Oakwood Village Library & Arts Centre, Bar Ape Gelato, Primrose Bagel, and Oakwood Hardware Food & Drink. Residents enjoy a blend of urban convenience and community charm, with independent shops, cafés, and bakeries just steps away. A short drive or transit ride connects you to downtown Toronto, Yorkdale Mall, and major highways.This is a rare opportunity to own a detached home in a well-established neighbourhood with strong community roots and significant growth potential. (id:50976)
Open House
This property has open houses!
Starts at:
2:00 pm
Ends at:
4:00 pm
Starts at:
2:00 pm
Ends at:
4:00 pm
Property Details
|
MLS® Number
|
C12264803 |
|
Property Type
|
Single Family |
|
Community Name
|
Oakwood Village |
|
Amenities Near By
|
Park, Public Transit, Place Of Worship, Schools |
|
Community Features
|
Community Centre, School Bus |
|
Equipment Type
|
Water Heater - Gas |
|
Features
|
Carpet Free |
|
Parking Space Total
|
1 |
|
Rental Equipment Type
|
Water Heater - Gas |
|
Structure
|
Shed |
Building
|
Bathroom Total
|
2 |
|
Bedrooms Above Ground
|
2 |
|
Bedrooms Total
|
2 |
|
Age
|
51 To 99 Years |
|
Appliances
|
Hood Fan, Stove, Refrigerator |
|
Basement Features
|
Separate Entrance, Walk-up |
|
Basement Type
|
N/a |
|
Construction Style Attachment
|
Detached |
|
Cooling Type
|
Central Air Conditioning |
|
Exterior Finish
|
Brick |
|
Flooring Type
|
Hardwood, Tile |
|
Foundation Type
|
Block |
|
Heating Fuel
|
Natural Gas |
|
Heating Type
|
Forced Air |
|
Stories Total
|
2 |
|
Size Interior
|
1,100 - 1,500 Ft2 |
|
Type
|
House |
|
Utility Water
|
Municipal Water |
Parking
Land
|
Acreage
|
No |
|
Land Amenities
|
Park, Public Transit, Place Of Worship, Schools |
|
Sewer
|
Sanitary Sewer |
|
Size Depth
|
99 Ft |
|
Size Frontage
|
25 Ft |
|
Size Irregular
|
25 X 99 Ft |
|
Size Total Text
|
25 X 99 Ft|under 1/2 Acre |
|
Zoning Description
|
R1 |
Rooms
| Level |
Type |
Length |
Width |
Dimensions |
|
Second Level |
Primary Bedroom |
3.98 m |
4.33 m |
3.98 m x 4.33 m |
|
Second Level |
Bedroom 2 |
3.18 m |
4.21 m |
3.18 m x 4.21 m |
|
Second Level |
Bathroom |
1.74 m |
2.17 m |
1.74 m x 2.17 m |
|
Basement |
Recreational, Games Room |
4.9 m |
5.5 m |
4.9 m x 5.5 m |
|
Basement |
Bathroom |
1.68 m |
1.03 m |
1.68 m x 1.03 m |
|
Main Level |
Living Room |
3.99 m |
4.39 m |
3.99 m x 4.39 m |
|
Main Level |
Kitchen |
4.98 m |
4.02 m |
4.98 m x 4.02 m |
|
Main Level |
Dining Room |
4.98 m |
4.02 m |
4.98 m x 4.02 m |
https://www.realtor.ca/real-estate/28563284/393-glenholme-avenue-toronto-oakwood-village-oakwood-village



