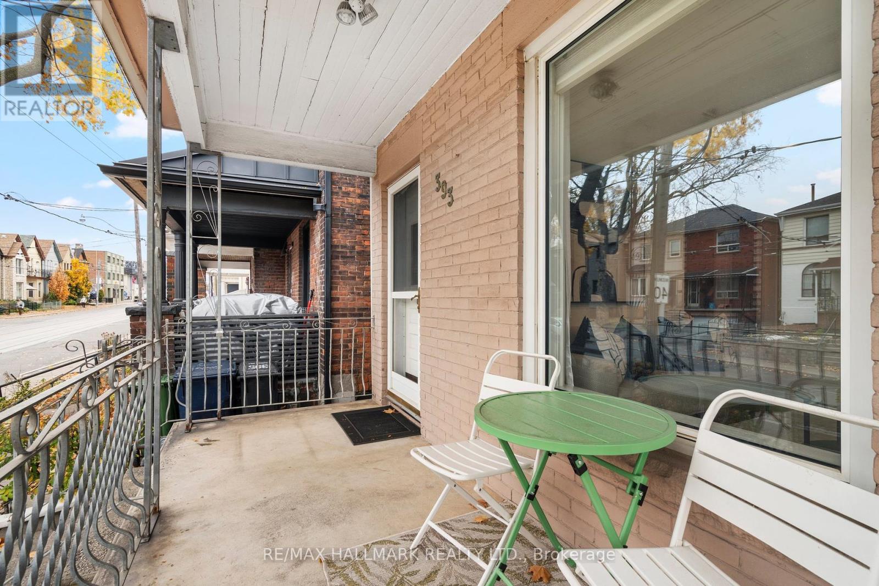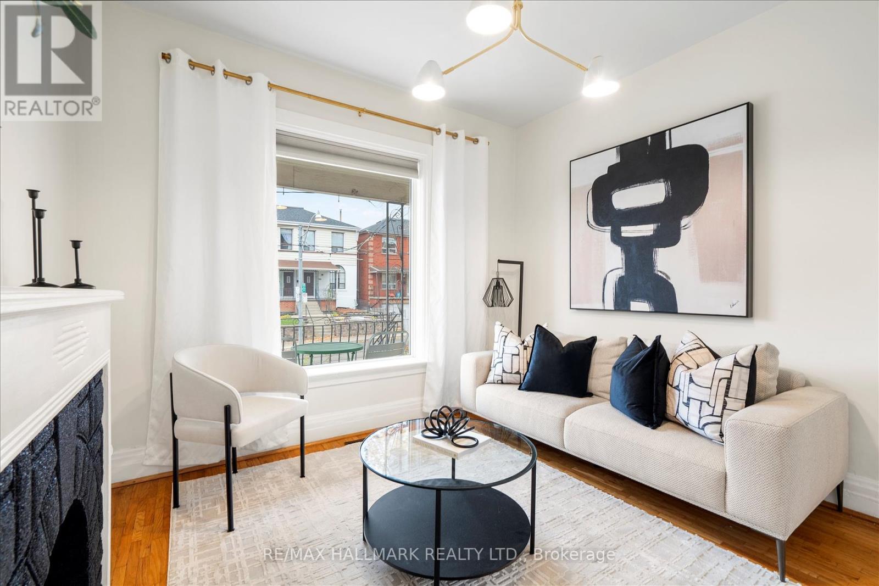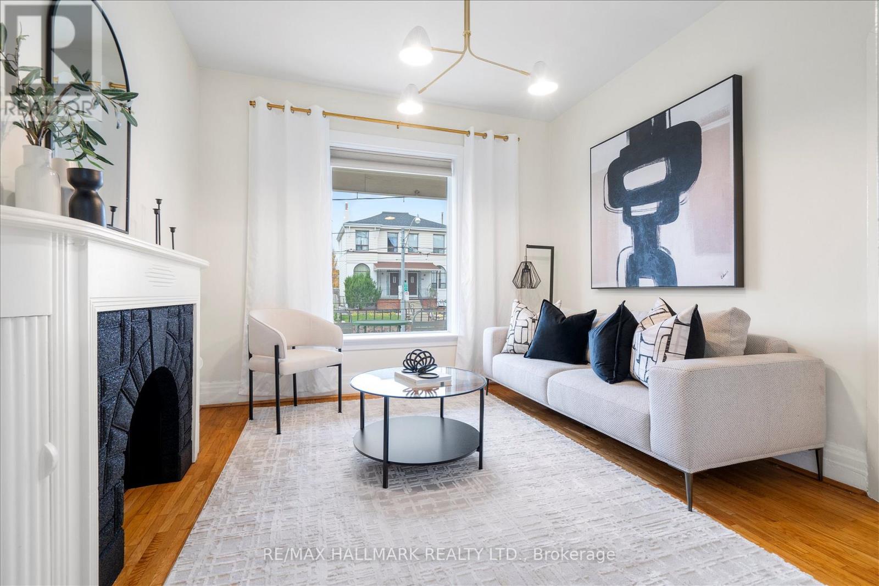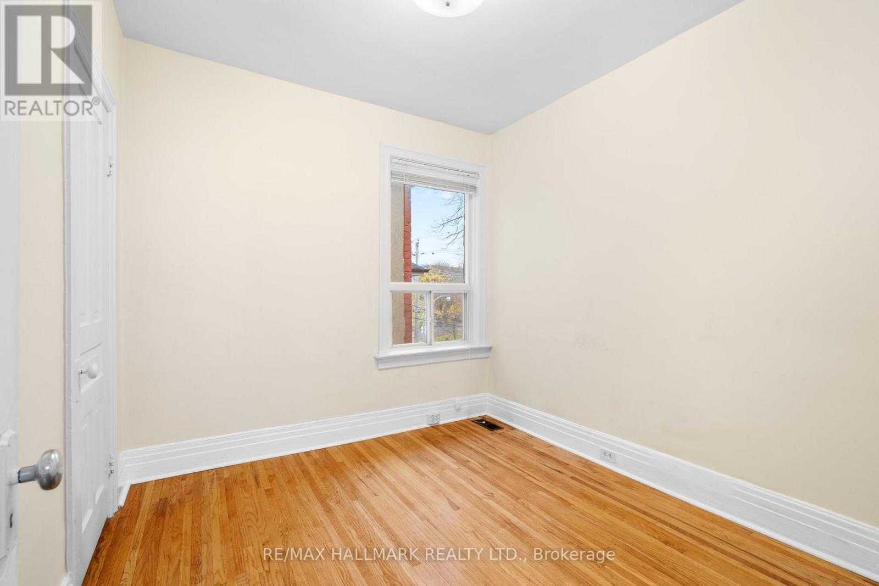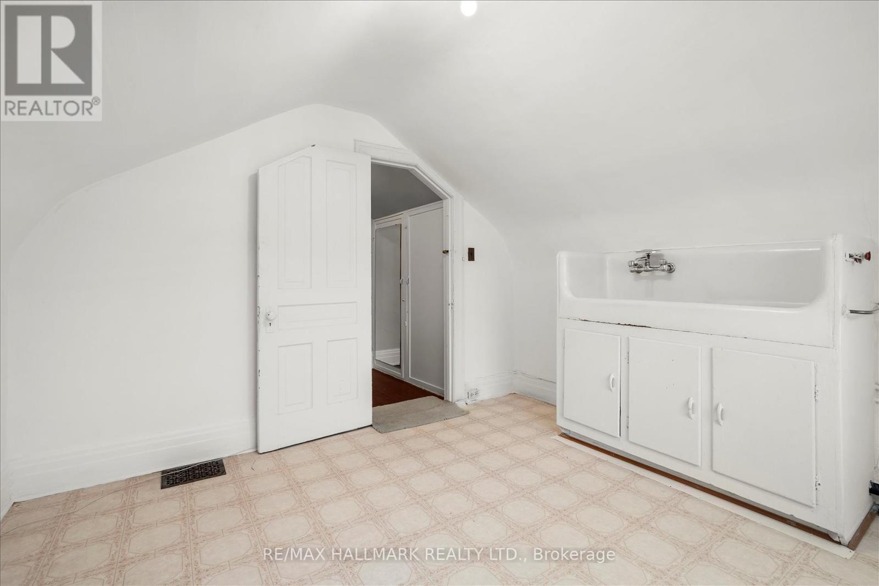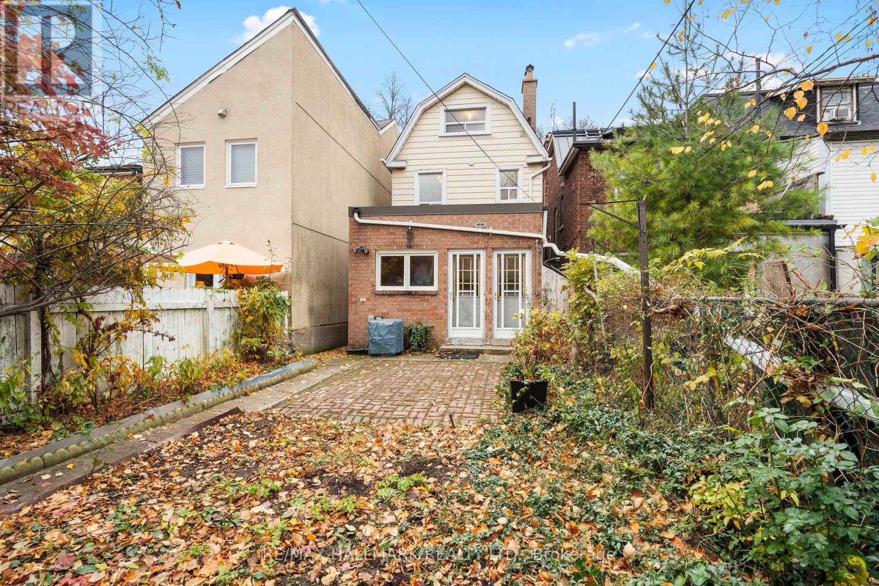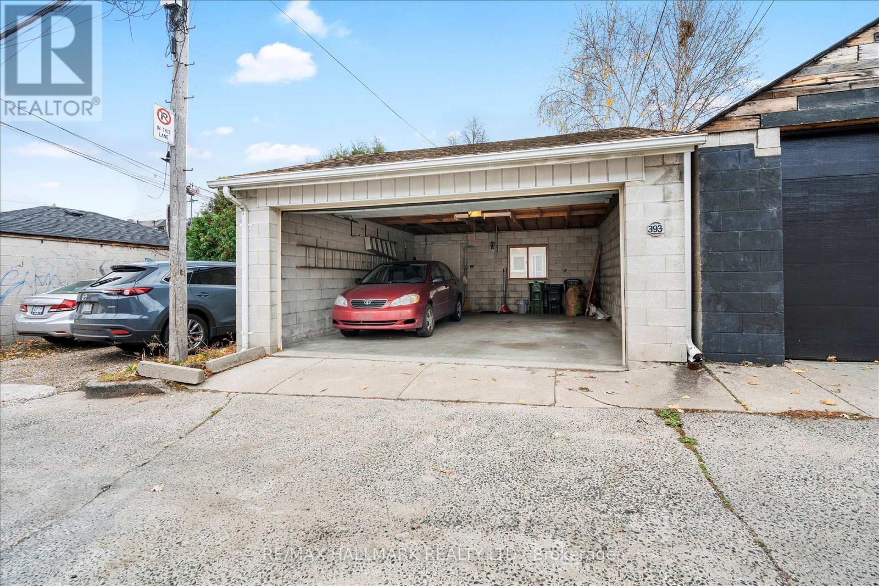6 Bedroom
3 Bathroom
Fireplace
Central Air Conditioning
Forced Air
$1,899,000
Well appointed Victorian style detached family home of over 65 years with stunning views of C.N tower! Located on the 14th coolest street in the world between the vibrant and well established neighborhoods of Trinity-Bellwoods, Little Italy, Little Portugal & Beaconsfield Village. This property is full of charm, character & potential.5 + 1 beds & 3 bathrooms. Comes with rare extra large 2.5 car parking garage, family sized eat in kitchen that ventures out to private backyard w/ garage access, spacious dining room with bay window & french doors (converted to bedroom), original oak wood flooring, modern style butler's kitchen with custom pull out pantry on second floor, third storey loft retreat with beautiful cathedral ceilings and unobstructed C.N tower views, upgraded copper plumbing & electrical (220 AMP). Spacious basement with seperate entrance & powder room= huge potential for rental income or additional living/recreation space for the family. Move in and enjoy this home as is or transform into your dream home as so many neighbours have. Excellent neighbourhood surrounded by parks, excellent school district ( directly across from Ossington Old Orchard Public School/ Child care centre and steps away from Pope Francis Catholic School), direct access to public transit, community/art centres, restaurants, cafes, shops & plenty of entertainment. **** EXTRAS **** The City of Toronto has approved laneway garage suites across Toronto, buyers are encouraged to conduct their own due diligence to determine feasibility (id:50976)
Property Details
|
MLS® Number
|
C10420642 |
|
Property Type
|
Single Family |
|
Community Name
|
Trinity-Bellwoods |
|
Amenities Near By
|
Park, Public Transit, Schools |
|
Features
|
Lane |
|
Parking Space Total
|
2 |
Building
|
Bathroom Total
|
3 |
|
Bedrooms Above Ground
|
5 |
|
Bedrooms Below Ground
|
1 |
|
Bedrooms Total
|
6 |
|
Appliances
|
Water Heater, Dryer, Microwave, Refrigerator, Stove, Washer |
|
Basement Development
|
Finished |
|
Basement Features
|
Separate Entrance, Walk Out |
|
Basement Type
|
N/a (finished) |
|
Construction Style Attachment
|
Detached |
|
Cooling Type
|
Central Air Conditioning |
|
Exterior Finish
|
Brick, Vinyl Siding |
|
Fireplace Present
|
Yes |
|
Flooring Type
|
Hardwood, Vinyl |
|
Foundation Type
|
Concrete |
|
Half Bath Total
|
2 |
|
Heating Fuel
|
Natural Gas |
|
Heating Type
|
Forced Air |
|
Stories Total
|
3 |
|
Type
|
House |
|
Utility Water
|
Municipal Water |
Parking
Land
|
Acreage
|
No |
|
Land Amenities
|
Park, Public Transit, Schools |
|
Sewer
|
Sanitary Sewer |
|
Size Depth
|
127 Ft |
|
Size Frontage
|
20 Ft |
|
Size Irregular
|
20 X 127 Ft |
|
Size Total Text
|
20 X 127 Ft |
|
Zoning Description
|
Residential |
Rooms
| Level |
Type |
Length |
Width |
Dimensions |
|
Second Level |
Kitchen |
3.29 m |
2.68 m |
3.29 m x 2.68 m |
|
Second Level |
Primary Bedroom |
4.63 m |
3.14 m |
4.63 m x 3.14 m |
|
Second Level |
Bedroom 2 |
2.86 m |
2.71 m |
2.86 m x 2.71 m |
|
Third Level |
Bedroom 3 |
3.07 m |
3.07 m |
3.07 m x 3.07 m |
|
Third Level |
Bedroom 4 |
6 m |
3.07 m |
6 m x 3.07 m |
|
Main Level |
Living Room |
3.32 m |
3.38 m |
3.32 m x 3.38 m |
|
Main Level |
Dining Room |
3.72 m |
2.62 m |
3.72 m x 2.62 m |
|
Main Level |
Family Room |
3.38 m |
3.63 m |
3.38 m x 3.63 m |
|
Main Level |
Kitchen |
3.08 m |
4.05 m |
3.08 m x 4.05 m |
https://www.realtor.ca/real-estate/27642370/393-ossington-avenue-toronto-trinity-bellwoods-trinity-bellwoods





