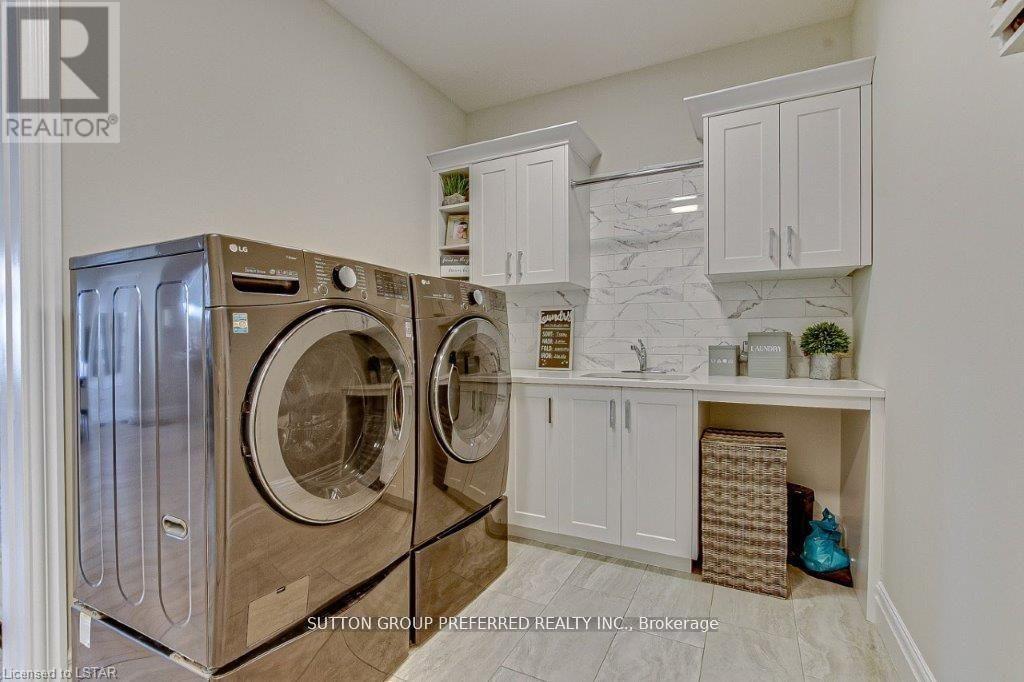6 Bedroom
4 Bathroom
Bungalow
Fireplace
Inground Pool
Central Air Conditioning
Forced Air
$1,570,000
Spectacular custom-built Marquis Ranch Home comes fully finished with 4300 sq/ft, in Prime Sunningdale West Phase 2 with only 28 homes in a small dead-end enclave. Gracious front entrance leads you to a great room with cathedral ceilings with gas fireplace overlooking Chefs Dream kitchen with a quartz center island with all appliances included. Main floor laundry. Enjoy the vaulted patio ceiling outside overlooking a 24 x 14 inground heated pool, cabana 12x12,12x8 shed with hydro, beautifully landscaped. 4 Main floor bedrooms and some can be converted back to the dining room, 2 kid's rooms have jack & Jill bathroom. The master is spacious with walk in closet, walk in shower, soaker tub & door to backyard deck. The main floor office is off kitchen area overlooking the backyard oasis. The lower level has 8ft ceilings. Granny suite with private entrance from the garage if you want extra income or just one big family setup. Games room, Recroom with fireplace, bedroom, Custom wet bar with island, 3 piece bathroom with heated floors, movie theatre room negotiable. Hot water on demand heater included. Garage doors are 10ft high with extra 9 x 8 space beyond garage car space. $21,000 upgraded Paver driveway, playground included, Central vaccum, pool table light included. excluded all tv's and brackets. Priced well below replacement (id:50976)
Property Details
|
MLS® Number
|
X9263466 |
|
Property Type
|
Single Family |
|
Community Name
|
North E |
|
Amenities Near By
|
Hospital, Schools, Public Transit |
|
Community Features
|
School Bus |
|
Equipment Type
|
None |
|
Parking Space Total
|
4 |
|
Pool Type
|
Inground Pool |
|
Rental Equipment Type
|
None |
Building
|
Bathroom Total
|
4 |
|
Bedrooms Above Ground
|
5 |
|
Bedrooms Below Ground
|
1 |
|
Bedrooms Total
|
6 |
|
Amenities
|
Fireplace(s) |
|
Appliances
|
Garage Door Opener Remote(s) |
|
Architectural Style
|
Bungalow |
|
Basement Type
|
Full |
|
Construction Style Attachment
|
Detached |
|
Cooling Type
|
Central Air Conditioning |
|
Exterior Finish
|
Brick, Stone |
|
Fireplace Present
|
Yes |
|
Foundation Type
|
Poured Concrete |
|
Half Bath Total
|
1 |
|
Heating Fuel
|
Natural Gas |
|
Heating Type
|
Forced Air |
|
Stories Total
|
1 |
|
Type
|
House |
|
Utility Water
|
Municipal Water |
Parking
Land
|
Acreage
|
No |
|
Land Amenities
|
Hospital, Schools, Public Transit |
|
Sewer
|
Sanitary Sewer |
|
Size Depth
|
125 Ft |
|
Size Frontage
|
67 Ft ,11 In |
|
Size Irregular
|
67.98 X 125.07 Ft |
|
Size Total Text
|
67.98 X 125.07 Ft |
|
Zoning Description
|
R1-9 |
Rooms
| Level |
Type |
Length |
Width |
Dimensions |
|
Lower Level |
Bedroom |
4.47 m |
2.29 m |
4.47 m x 2.29 m |
|
Lower Level |
Kitchen |
5.59 m |
5.44 m |
5.59 m x 5.44 m |
|
Lower Level |
Other |
5 m |
4.09 m |
5 m x 4.09 m |
|
Lower Level |
Recreational, Games Room |
11.96 m |
5.51 m |
11.96 m x 5.51 m |
|
Main Level |
Kitchen |
5.03 m |
3.02 m |
5.03 m x 3.02 m |
|
Main Level |
Dining Room |
3.35 m |
2.39 m |
3.35 m x 2.39 m |
|
Main Level |
Family Room |
4.37 m |
3.96 m |
4.37 m x 3.96 m |
|
Main Level |
Primary Bedroom |
4.37 m |
3.96 m |
4.37 m x 3.96 m |
|
Main Level |
Bedroom |
3.66 m |
3.25 m |
3.66 m x 3.25 m |
|
Main Level |
Bedroom |
3.66 m |
3.25 m |
3.66 m x 3.25 m |
|
Main Level |
Bedroom |
3.66 m |
3.25 m |
3.66 m x 3.25 m |
|
Main Level |
Office |
3.05 m |
3.05 m |
3.05 m x 3.05 m |
https://www.realtor.ca/real-estate/27315233/393-warner-terrace-london-north-e














































