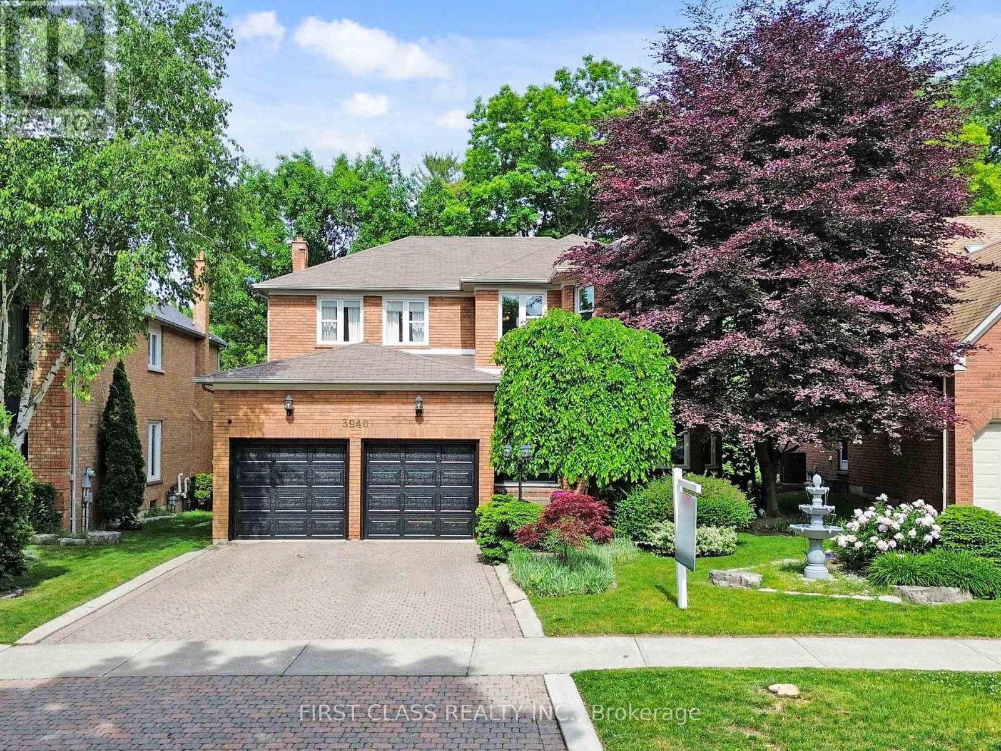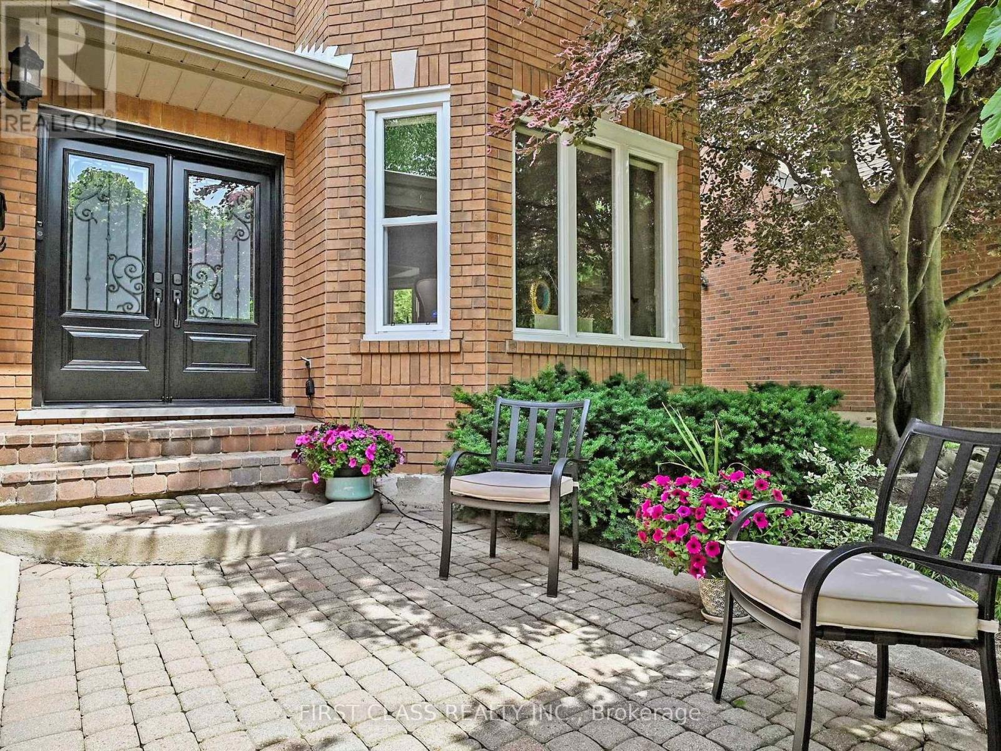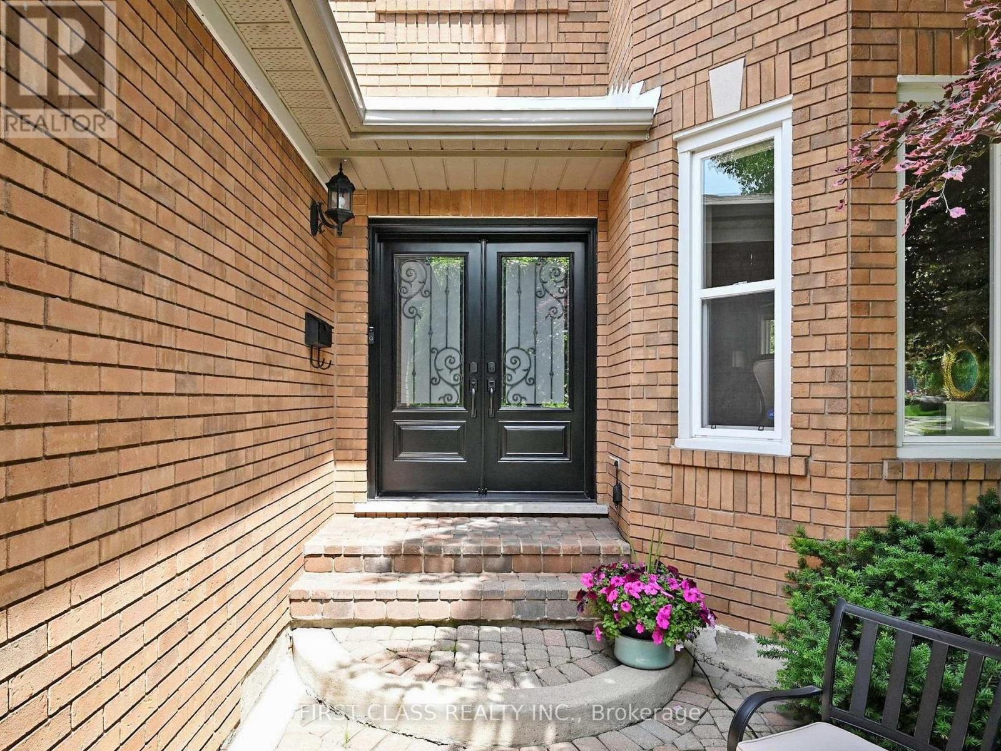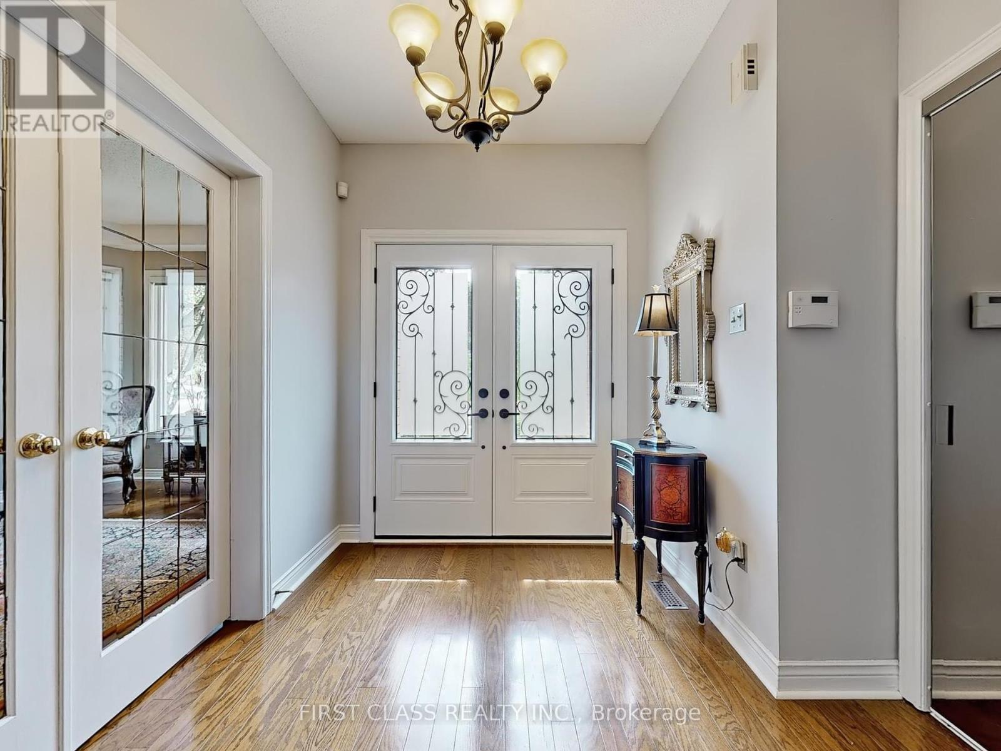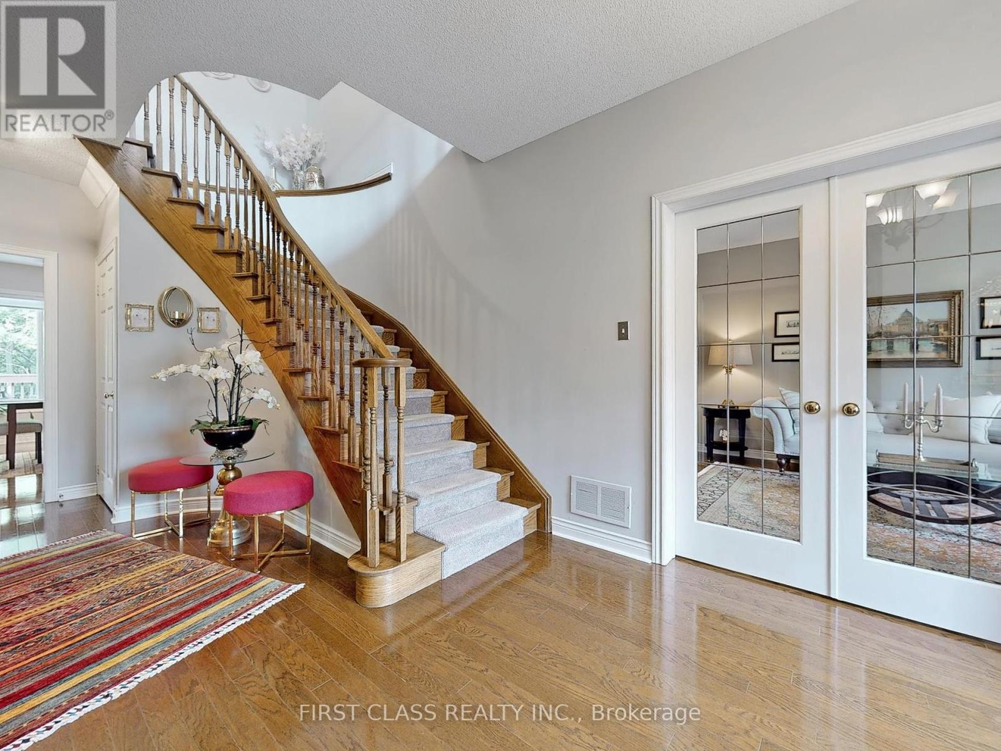4 Bedroom
3 Bathroom
2,500 - 3,000 ft2
Fireplace
Inground Pool
Central Air Conditioning
Forced Air
$1,969,000
Generously Sized At Nearly 3,000 Sqft, This Meticulously Maintained Home Backing Onto A Mature Ravine Lot In One Of Erin Mills Most Prestigious, Family-Friendly Enclaves. Surrounded By Mature Trees And Steps From Parks, Top-Ranked Schools, Shopping, Transit, And The University Of Toronto Mississauga. This Charming Residence Boasts 4 Spacious Bedrooms, Offers The Perfect Blend Of Elegance, Functionality, And Opportunity, Inviting Main Level Features A Cozy Fireplace, 9 Ft Ceilings And Hardwood Floors Throughout The Main Floor, Large Updated Kitchen Featuring Stainless Steel Appliances And Abudndant Storage & Breakfast Area With Spectacular Forest View From The Bay Window. A Primary Bedroom With Luxurious En-Suite And Spacious Double Closets, Comes With Designer Paint Tones & Many Windows To Let The Natural Light In. A Versatile Sitting Area On The 2nd Floor. Inground Pool, Hot Tub, Interlocking Patios And Large Trees Makes This A Private Oasis In The City. The Full-Sized Unfinished Basement Offers A Blank Canvas With Endless Potential To Design And Create The Space Of Your Dreams. Thoughtfully Designed With A Highly Functional Layout, This Home Feels Even Much Larger Than Its Square Footage Suggests. Nearly $100,000 In Updates And Improvements In Recent Years. Dont Miss Your Chance To Own This Rare Gem In Erin Mills! (id:50976)
Property Details
|
MLS® Number
|
W12228764 |
|
Property Type
|
Single Family |
|
Community Name
|
Erin Mills |
|
Equipment Type
|
Water Heater - Gas |
|
Features
|
Ravine |
|
Parking Space Total
|
6 |
|
Pool Type
|
Inground Pool |
|
Rental Equipment Type
|
Water Heater - Gas |
Building
|
Bathroom Total
|
3 |
|
Bedrooms Above Ground
|
4 |
|
Bedrooms Total
|
4 |
|
Amenities
|
Fireplace(s) |
|
Basement Development
|
Unfinished |
|
Basement Type
|
N/a (unfinished) |
|
Construction Style Attachment
|
Detached |
|
Cooling Type
|
Central Air Conditioning |
|
Exterior Finish
|
Brick |
|
Fireplace Present
|
Yes |
|
Flooring Type
|
Hardwood, Laminate |
|
Foundation Type
|
Concrete |
|
Half Bath Total
|
1 |
|
Heating Fuel
|
Natural Gas |
|
Heating Type
|
Forced Air |
|
Stories Total
|
2 |
|
Size Interior
|
2,500 - 3,000 Ft2 |
|
Type
|
House |
|
Utility Water
|
Municipal Water |
Parking
Land
|
Acreage
|
No |
|
Fence Type
|
Fenced Yard |
|
Sewer
|
Sanitary Sewer |
|
Size Depth
|
107 Ft ,7 In |
|
Size Frontage
|
53 Ft ,8 In |
|
Size Irregular
|
53.7 X 107.6 Ft ; Front/back Irregular |
|
Size Total Text
|
53.7 X 107.6 Ft ; Front/back Irregular |
Rooms
| Level |
Type |
Length |
Width |
Dimensions |
|
Second Level |
Primary Bedroom |
5.91 m |
3.9 m |
5.91 m x 3.9 m |
|
Second Level |
Bedroom 2 |
4.95 m |
3.5 m |
4.95 m x 3.5 m |
|
Second Level |
Bedroom 3 |
3.95 m |
3.43 m |
3.95 m x 3.43 m |
|
Second Level |
Bedroom 4 |
3.67 m |
3.51 m |
3.67 m x 3.51 m |
|
Main Level |
Living Room |
4.88 m |
4.04 m |
4.88 m x 4.04 m |
|
Main Level |
Dining Room |
3.5 m |
3.35 m |
3.5 m x 3.35 m |
|
Main Level |
Kitchen |
6.73 m |
3.81 m |
6.73 m x 3.81 m |
|
Main Level |
Family Room |
6.35 m |
4.5 m |
6.35 m x 4.5 m |
https://www.realtor.ca/real-estate/28486029/3940-rolling-valley-drive-mississauga-erin-mills-erin-mills



