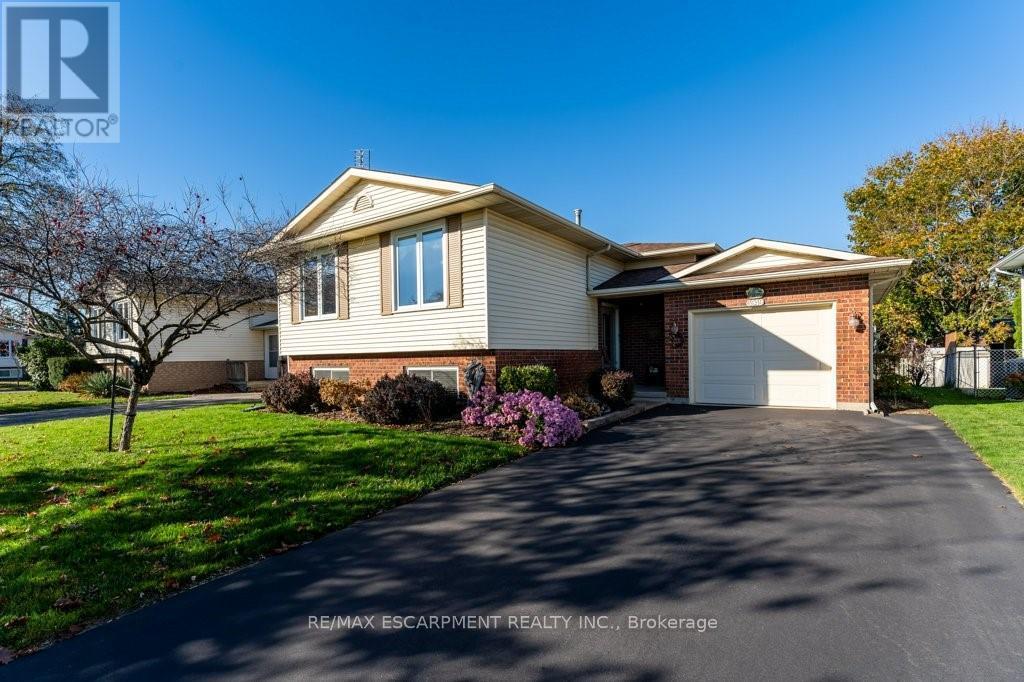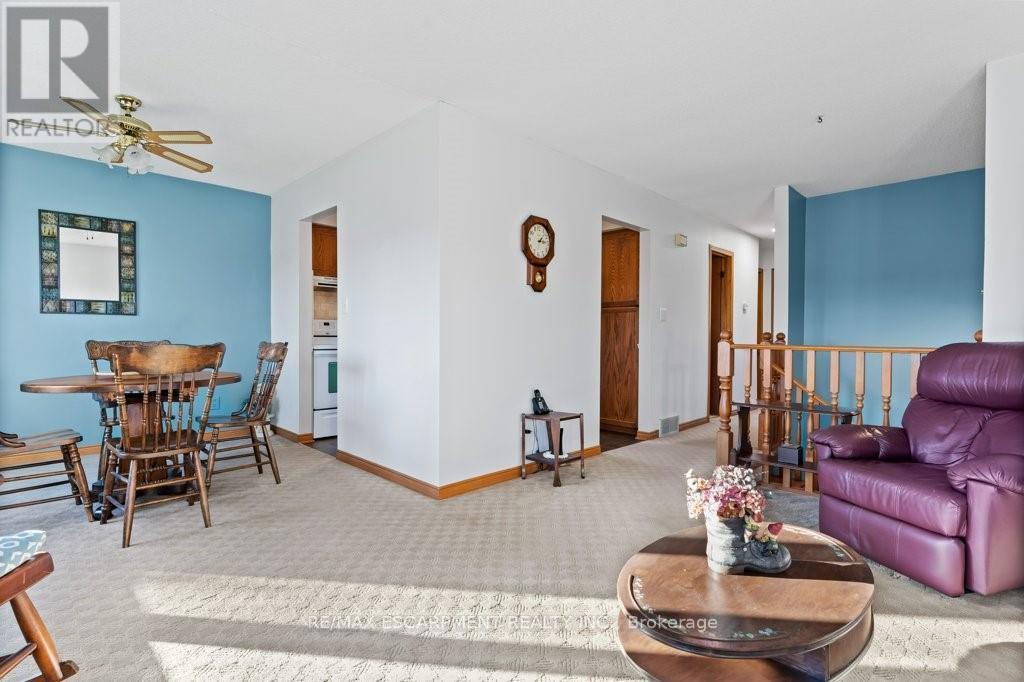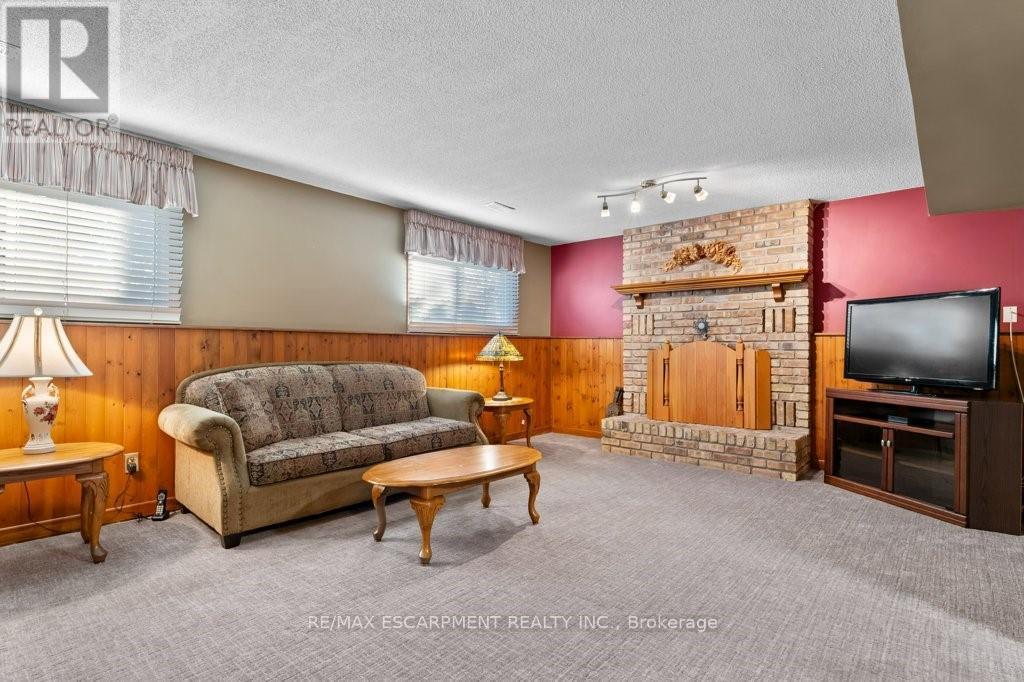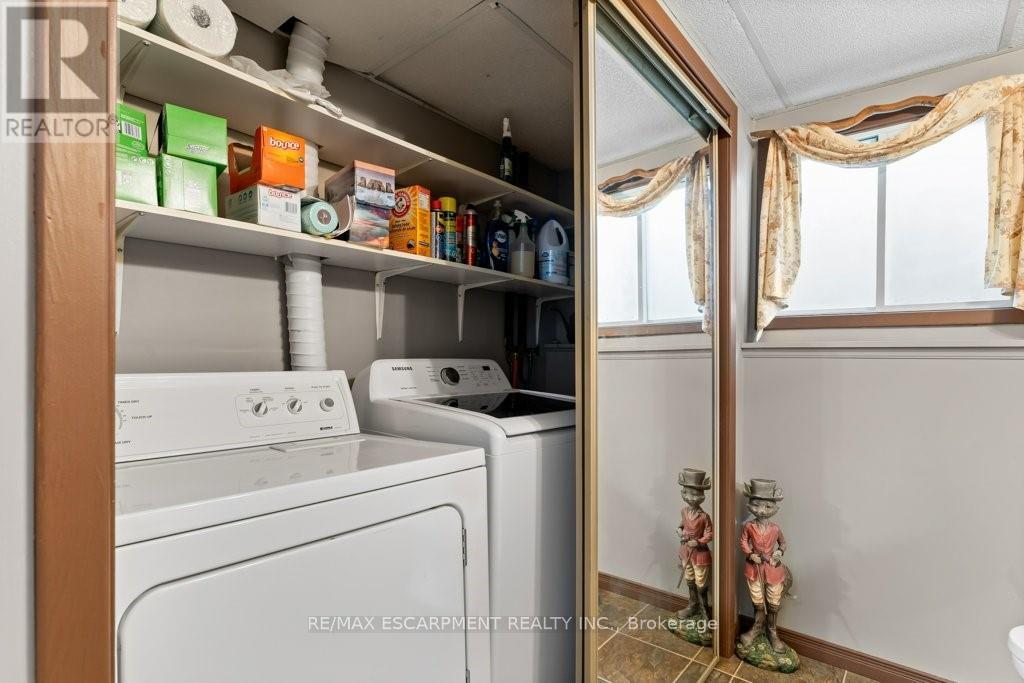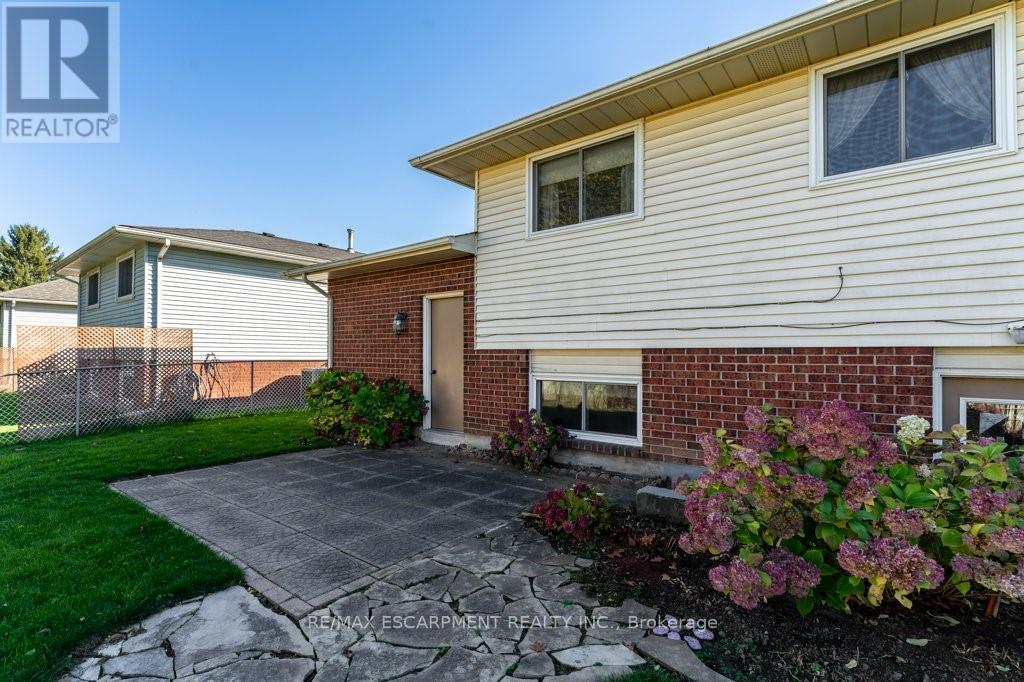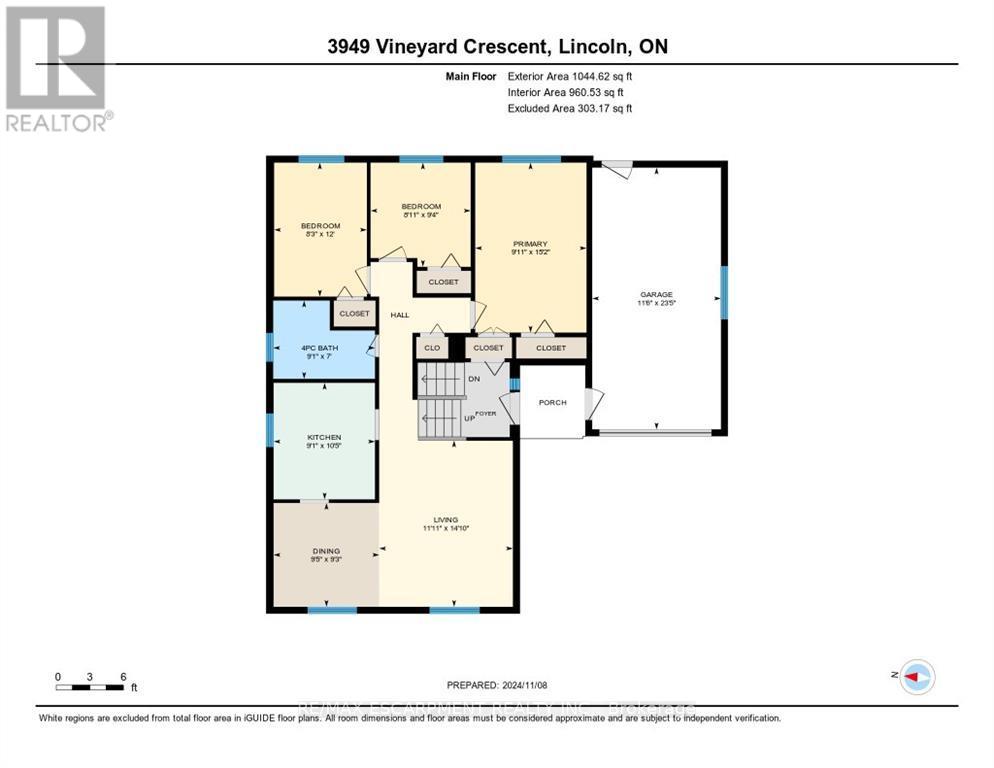4 Bedroom
2 Bathroom
Raised Bungalow
Central Air Conditioning
Forced Air
$749,900
Immaculate Vineland home on quiet crescent in the heart of Wine Country! This sought after location is family friendly with three plus one or two bedrooms. Great opportunity for an amazing in-law potential with basement walk up from the backyard! ! Lower recreation room is a great place for the kids hang out or family time for all your entertainment wants! Don't miss this opportunity to own this lovingly cared for home! Close to the Bruce Trail, parks and easy walking distance to restaurants and grocery store, hardware store and many other amenities. Great for commuters, with Go bus pick up in Beamsville, and on demand transit to help you move around the area! (id:50976)
Property Details
|
MLS® Number
|
X10415799 |
|
Property Type
|
Single Family |
|
Community Name
|
980 - Lincoln-Jordan/Vineland |
|
Amenities Near By
|
Hospital, Place Of Worship, Public Transit, Schools |
|
Parking Space Total
|
5 |
Building
|
Bathroom Total
|
2 |
|
Bedrooms Above Ground
|
3 |
|
Bedrooms Below Ground
|
1 |
|
Bedrooms Total
|
4 |
|
Appliances
|
Blinds, Dryer, Refrigerator, Stove, Washer |
|
Architectural Style
|
Raised Bungalow |
|
Basement Features
|
Separate Entrance |
|
Basement Type
|
Full |
|
Construction Style Attachment
|
Detached |
|
Cooling Type
|
Central Air Conditioning |
|
Exterior Finish
|
Brick, Vinyl Siding |
|
Foundation Type
|
Poured Concrete |
|
Half Bath Total
|
1 |
|
Heating Fuel
|
Natural Gas |
|
Heating Type
|
Forced Air |
|
Stories Total
|
1 |
|
Type
|
House |
|
Utility Water
|
Municipal Water |
Parking
Land
|
Acreage
|
No |
|
Land Amenities
|
Hospital, Place Of Worship, Public Transit, Schools |
|
Sewer
|
Sanitary Sewer |
|
Size Depth
|
101 Ft ,9 In |
|
Size Frontage
|
55 Ft ,10 In |
|
Size Irregular
|
55.9 X 101.78 Ft |
|
Size Total Text
|
55.9 X 101.78 Ft|under 1/2 Acre |
|
Zoning Description
|
R2 |
Rooms
| Level |
Type |
Length |
Width |
Dimensions |
|
Basement |
Bathroom |
2.26 m |
1.55 m |
2.26 m x 1.55 m |
|
Basement |
Utility Room |
2.84 m |
2.24 m |
2.84 m x 2.24 m |
|
Basement |
Recreational, Games Room |
3.66 m |
5.21 m |
3.66 m x 5.21 m |
|
Basement |
Family Room |
6.15 m |
4.09 m |
6.15 m x 4.09 m |
|
Basement |
Bedroom 4 |
4.34 m |
2.82 m |
4.34 m x 2.82 m |
|
Main Level |
Living Room |
3.63 m |
4.52 m |
3.63 m x 4.52 m |
|
Main Level |
Dining Room |
2.87 m |
2.82 m |
2.87 m x 2.82 m |
|
Main Level |
Kitchen |
2.77 m |
3.17 m |
2.77 m x 3.17 m |
|
Main Level |
Primary Bedroom |
3.02 m |
4.62 m |
3.02 m x 4.62 m |
|
Main Level |
Bedroom 2 |
2.72 m |
2.84 m |
2.72 m x 2.84 m |
|
Main Level |
Bedroom 3 |
2.51 m |
3.66 m |
2.51 m x 3.66 m |
|
Main Level |
Bathroom |
2.77 m |
2.13 m |
2.77 m x 2.13 m |
https://www.realtor.ca/real-estate/27634686/3949-vineyard-crescent-lincoln-980-lincoln-jordanvineland-980-lincoln-jordanvineland



