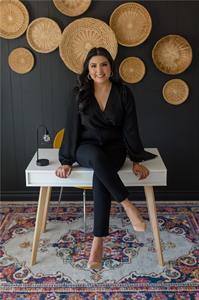5 Bedroom
4 Bathroom
2,000 - 2,500 ft2
Fireplace
Inground Pool
Central Air Conditioning
Forced Air
Lawn Sprinkler, Landscaped
$1,199,900
Located in a highly desirable area of Lambeth on an extra large 70 x 170 lot is this Classic two storey home measuring appx. 3000 sq ft. This one of a kind dream home has five bedrooms, four bathrooms, a finished apartment-style basement, inground heated saltwater pool, pool cabana & more! As you enter you'll notice a seamless flow from room to room. Every level of the home has been professionally remodeled with family living in mind. On the main level you'll find an extended chef-inspired kitchen, breakfast area and coffee nook, butler's pantry and an integrated mudroom/laundry room that boasts a half bath, heated floors and plenty of custom cabinets and counter space. A formal enlarged dining room sets the stage for family dinners and holiday traditions, while the cozy living area features a gas fireplace with a beautiful stone surround. Large windows and sliding doors extend the entire back wall of the main floor allowing for unobstructed views of your park-like backyard and tonnes of natural light. Downstairs, the fully finished lower level is its own private haven ideal as an in-law suite, guest apartment or teen retreat. With its own bedroom, office, bathroom, rec area and a kitchenette. Outdoors, you'll find a covered porch, covered deck overlooking the professionally landscaped yard, patio area, in-ground heated saltwater pool and a pool cabana with an outdoor TV so you can grill, swim and never miss a game! All of this wrapped in smart home upgrades that bring modern convenience to your fingertips. This home gracefully balances the traditional characteristics of the homes we grew up in with modern functional design. Built for the way families truly live today, and ready to grow with yours tomorrow. Ideally located just minutes from parks, great schools, Highway 401 and 402 the StarTech.ca YMCA, shopping, restaurants, and more. (id:50976)
Open House
This property has open houses!
Starts at:
2:00 pm
Ends at:
4:00 pm
Starts at:
2:00 pm
Ends at:
4:00 pm
Property Details
|
MLS® Number
|
X12287405 |
|
Property Type
|
Single Family |
|
Community Name
|
South V |
|
Amenities Near By
|
Place Of Worship, Schools, Park |
|
Community Features
|
School Bus |
|
Equipment Type
|
None |
|
Features
|
Flat Site, Lighting, Sump Pump |
|
Parking Space Total
|
6 |
|
Pool Features
|
Salt Water Pool |
|
Pool Type
|
Inground Pool |
|
Rental Equipment Type
|
None |
|
Structure
|
Deck, Patio(s), Porch, Shed |
Building
|
Bathroom Total
|
4 |
|
Bedrooms Above Ground
|
4 |
|
Bedrooms Below Ground
|
1 |
|
Bedrooms Total
|
5 |
|
Age
|
31 To 50 Years |
|
Amenities
|
Fireplace(s) |
|
Appliances
|
Garage Door Opener Remote(s), Central Vacuum, Garburator, Water Heater, Water Heater - Tankless, Dishwasher, Dryer, Microwave, Hood Fan, Range, Washer, Window Coverings, Refrigerator |
|
Basement Development
|
Finished |
|
Basement Type
|
N/a (finished) |
|
Construction Style Attachment
|
Detached |
|
Cooling Type
|
Central Air Conditioning |
|
Exterior Finish
|
Vinyl Siding |
|
Fire Protection
|
Security System, Smoke Detectors |
|
Fireplace Present
|
Yes |
|
Fireplace Total
|
2 |
|
Foundation Type
|
Poured Concrete |
|
Half Bath Total
|
1 |
|
Heating Fuel
|
Natural Gas |
|
Heating Type
|
Forced Air |
|
Stories Total
|
2 |
|
Size Interior
|
2,000 - 2,500 Ft2 |
|
Type
|
House |
|
Utility Water
|
Municipal Water |
Parking
Land
|
Acreage
|
No |
|
Fence Type
|
Fully Fenced, Fenced Yard |
|
Land Amenities
|
Place Of Worship, Schools, Park |
|
Landscape Features
|
Lawn Sprinkler, Landscaped |
|
Sewer
|
Sanitary Sewer |
|
Size Depth
|
169 Ft ,7 In |
|
Size Frontage
|
69 Ft ,10 In |
|
Size Irregular
|
69.9 X 169.6 Ft |
|
Size Total Text
|
69.9 X 169.6 Ft |
Rooms
| Level |
Type |
Length |
Width |
Dimensions |
|
Second Level |
Primary Bedroom |
4.24 m |
3.42 m |
4.24 m x 3.42 m |
|
Second Level |
Bedroom 2 |
3.25 m |
3.6 m |
3.25 m x 3.6 m |
|
Second Level |
Bedroom 3 |
3.63 m |
2.97 m |
3.63 m x 2.97 m |
|
Second Level |
Bedroom 4 |
3.12 m |
3.4 m |
3.12 m x 3.4 m |
|
Lower Level |
Recreational, Games Room |
6.75 m |
3.94 m |
6.75 m x 3.94 m |
|
Lower Level |
Bedroom 5 |
3.12 m |
3.63 m |
3.12 m x 3.63 m |
|
Lower Level |
Office |
3.35 m |
4.03 m |
3.35 m x 4.03 m |
|
Main Level |
Kitchen |
4.87 m |
3.45 m |
4.87 m x 3.45 m |
|
Main Level |
Living Room |
4.19 m |
3.45 m |
4.19 m x 3.45 m |
|
Main Level |
Eating Area |
2.74 m |
4.23 m |
2.74 m x 4.23 m |
|
Main Level |
Dining Room |
4.97 m |
3.62 m |
4.97 m x 3.62 m |
|
Main Level |
Pantry |
3.42 m |
1.98 m |
3.42 m x 1.98 m |
|
Main Level |
Laundry Room |
5.89 m |
2.59 m |
5.89 m x 2.59 m |
Utilities
|
Cable
|
Available |
|
Electricity
|
Available |
|
Sewer
|
Available |
https://www.realtor.ca/real-estate/28610698/3957-malpass-road-london-south-south-v-south-v





















































