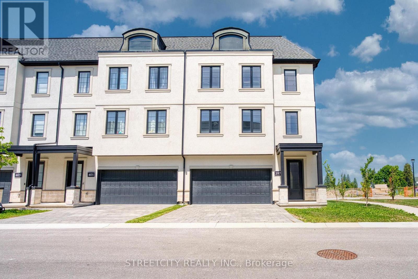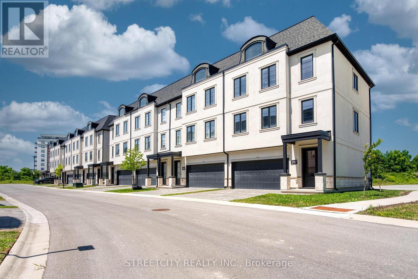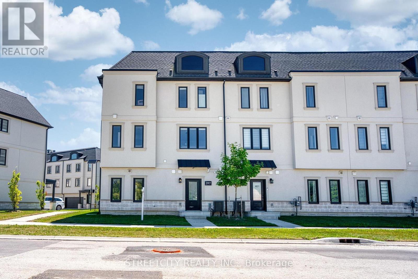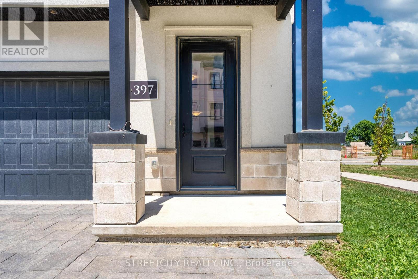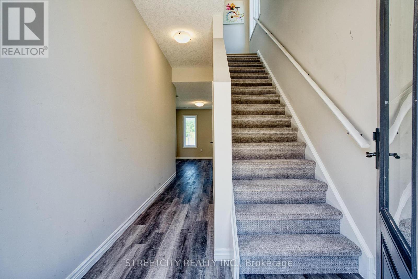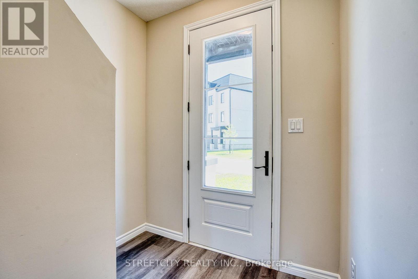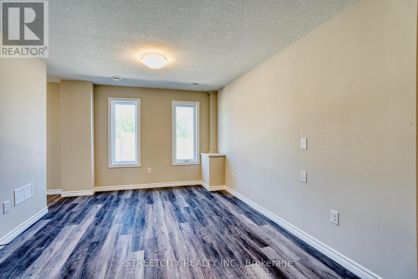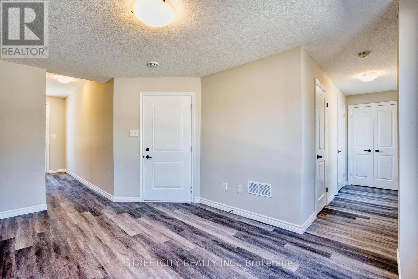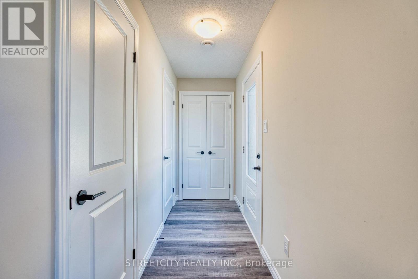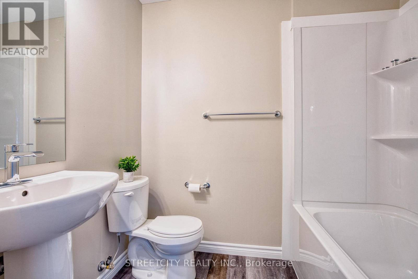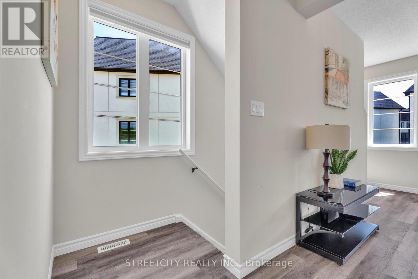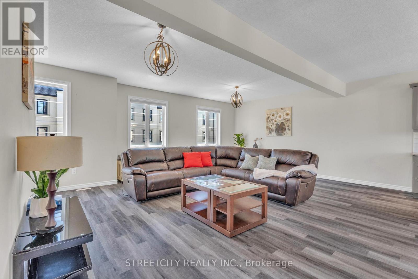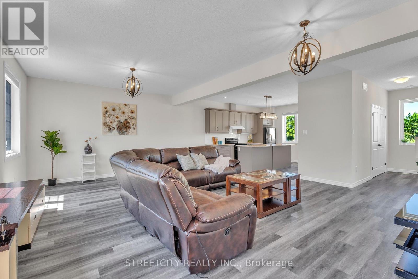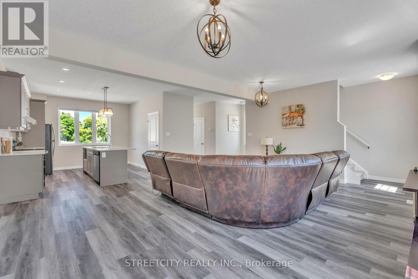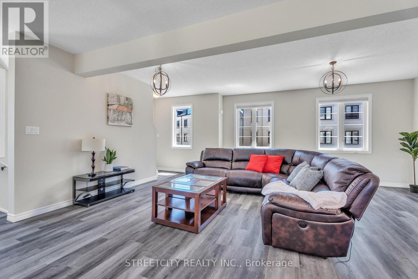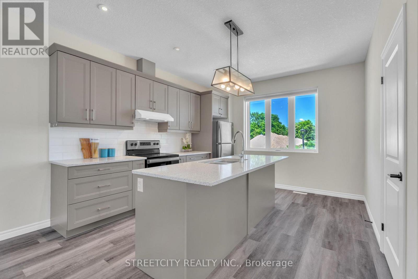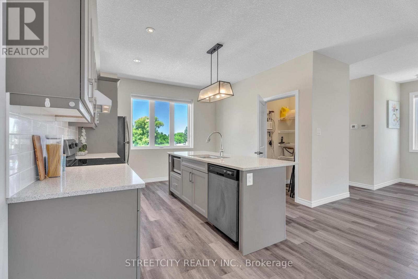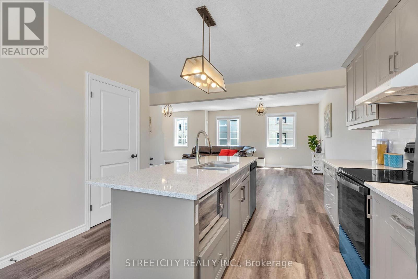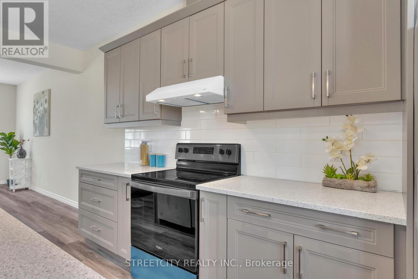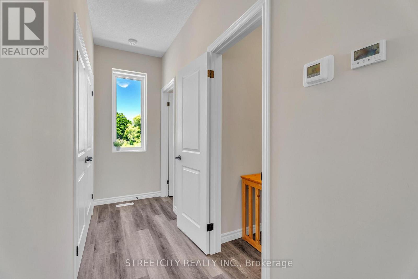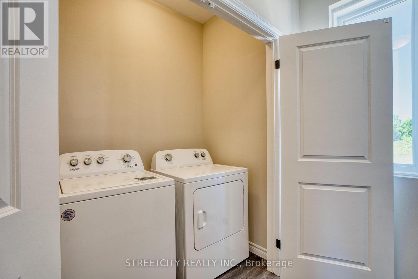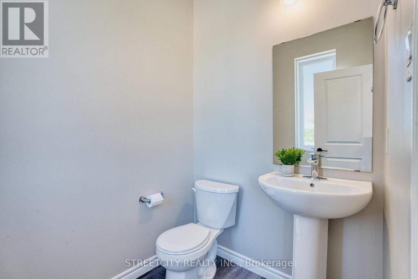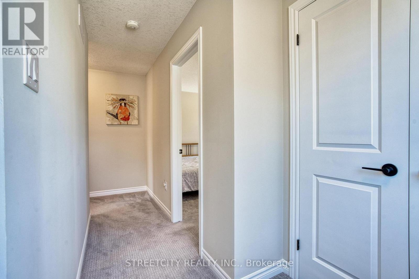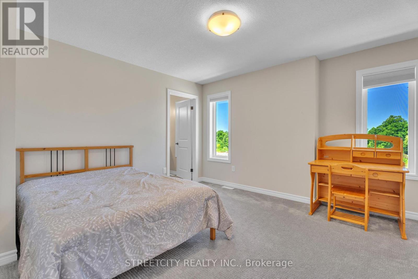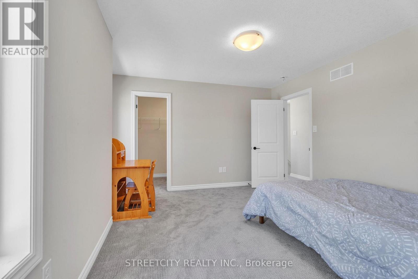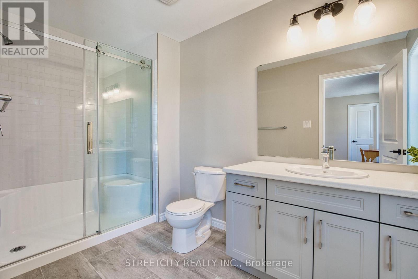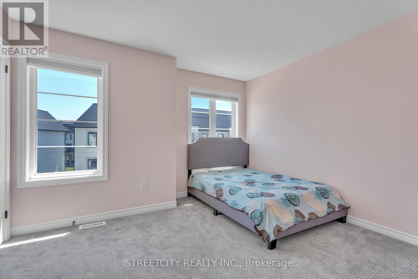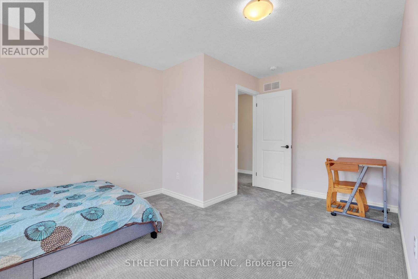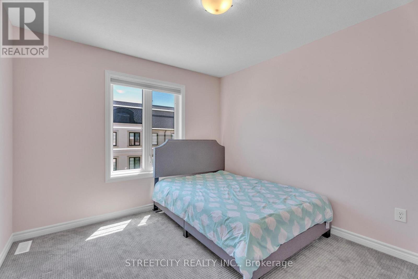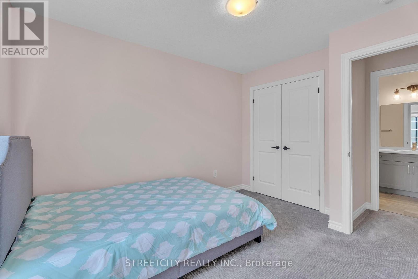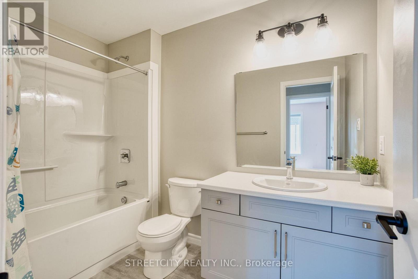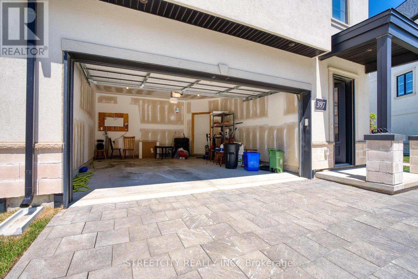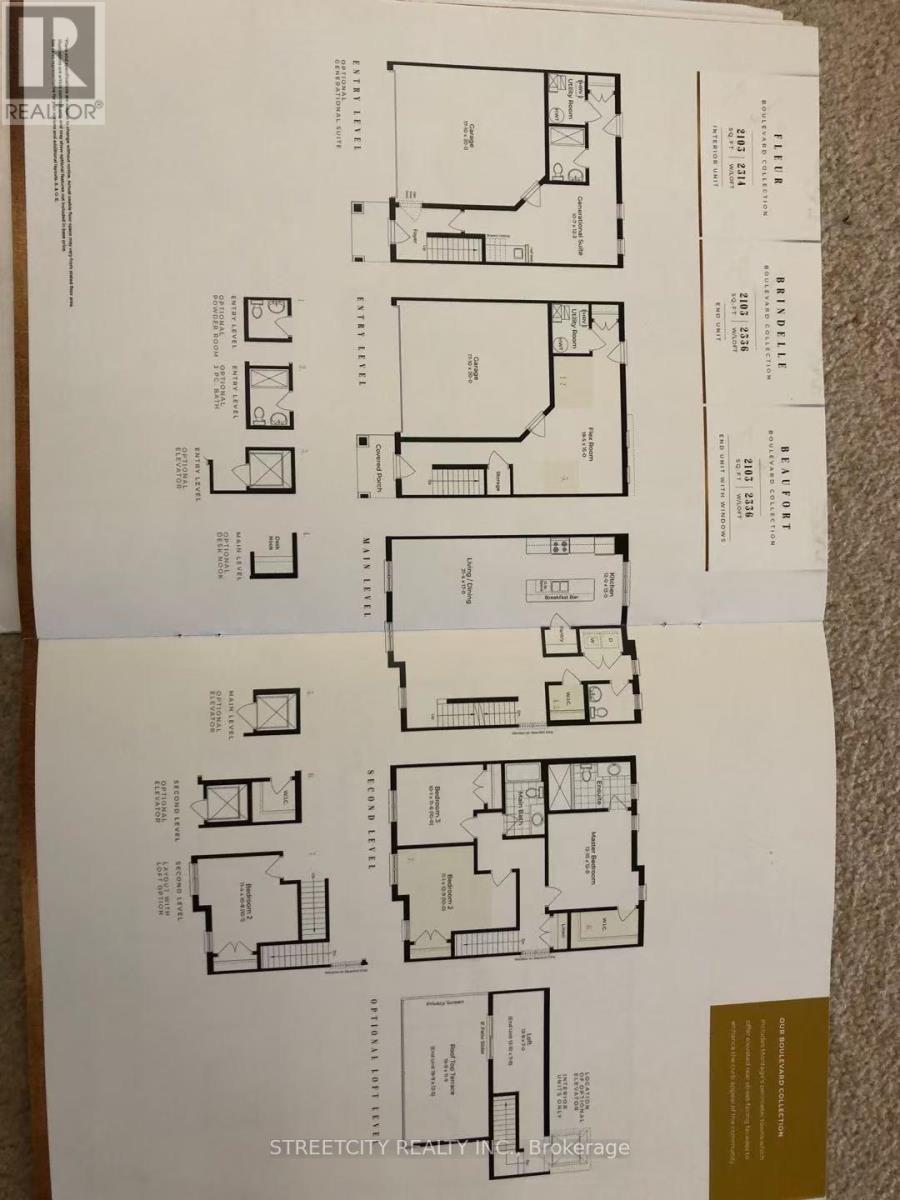4 Bedroom
4 Bathroom
2,000 - 2,249 ft2
Central Air Conditioning, Ventilation System
Forced Air
$659,000Maintenance, Parking
$155.84 Monthly
Introducing a stunning 3-storey, corner-unit, townhome located in the highly sought-after Montage community of Sunningdale, within London's prestigious Masonville district. This beautifully designed 2,103 sqft home offers spacious, modern living with 9-foot ceilings, a double car garage. The main level features a versatile bedroom or home office with a 4-pirce full bathroom and convenient walk-out access to the outdoors ideal for guests or remote work. The second level impresses with a bright, open-concept layout including a stylish kitchen with quartz countertops, a central island, pantry, stainless steel appliances, and a full laundry area, all complemented by hard surface flooring throughout. Upstairs, the private third level offers a master bedroom with 3-piece ensuite and walk-in closet, two additional well-sized bedrooms, share with a 4-piece main bathroom. Perfectly situated near Western University, University Hospital, Masonville Mall, top-rated schools, parks, trails, and Sunningdale Golf & Country Club, this move-in-ready home is ideal for families, professionals, or investors seeking quality, space, and prime location. (id:50976)
Property Details
|
MLS® Number
|
X12302763 |
|
Property Type
|
Single Family |
|
Community Name
|
North R |
|
Community Features
|
Pet Restrictions |
|
Features
|
In Suite Laundry |
|
Parking Space Total
|
4 |
Building
|
Bathroom Total
|
4 |
|
Bedrooms Above Ground
|
3 |
|
Bedrooms Below Ground
|
1 |
|
Bedrooms Total
|
4 |
|
Age
|
0 To 5 Years |
|
Appliances
|
Water Heater, Dishwasher, Dryer, Stove, Washer, Refrigerator |
|
Cooling Type
|
Central Air Conditioning, Ventilation System |
|
Exterior Finish
|
Concrete |
|
Half Bath Total
|
1 |
|
Heating Fuel
|
Natural Gas |
|
Heating Type
|
Forced Air |
|
Stories Total
|
3 |
|
Size Interior
|
2,000 - 2,249 Ft2 |
|
Type
|
Row / Townhouse |
Parking
Land
Rooms
| Level |
Type |
Length |
Width |
Dimensions |
|
Second Level |
Kitchen |
3.96 m |
3.66 m |
3.96 m x 3.66 m |
|
Second Level |
Living Room |
6.5 m |
5.28 m |
6.5 m x 5.28 m |
|
Third Level |
Primary Bedroom |
3.91 m |
3.66 m |
3.91 m x 3.66 m |
|
Third Level |
Bedroom 2 |
3.51 m |
3.07 m |
3.51 m x 3.07 m |
|
Third Level |
Bedroom 3 |
3.88 m |
3.38 m |
3.88 m x 3.38 m |
|
Main Level |
Office |
3.73 m |
3.22 m |
3.73 m x 3.22 m |
https://www.realtor.ca/real-estate/28643473/397-callaway-road-london-north-north-r-north-r



