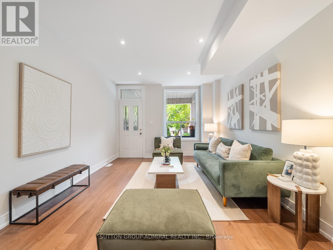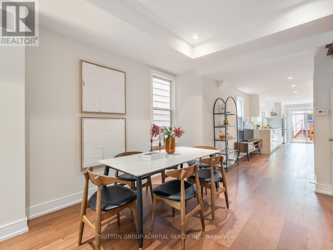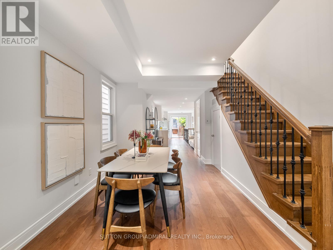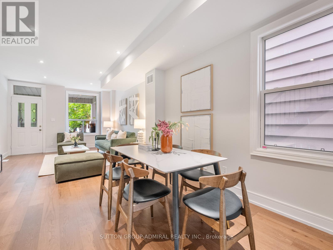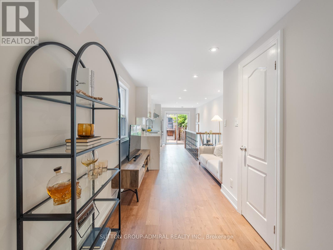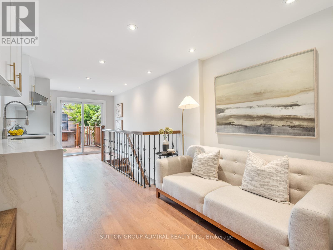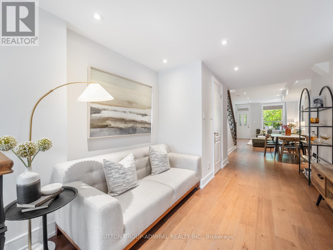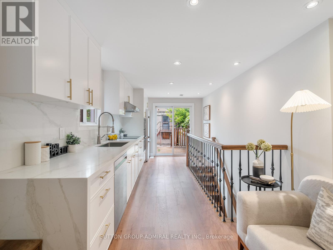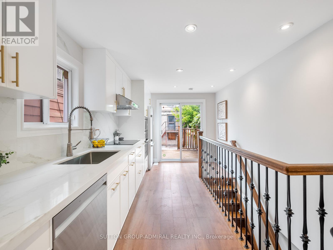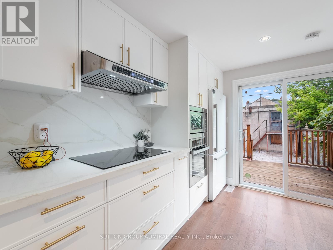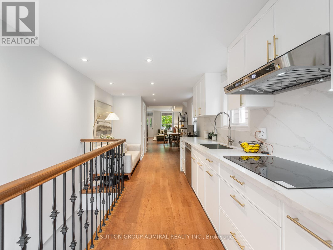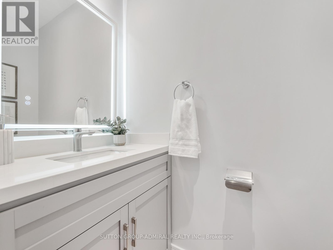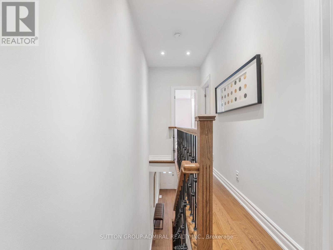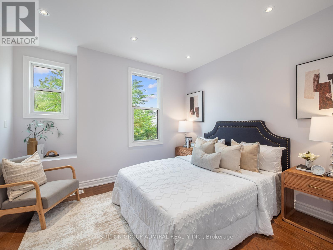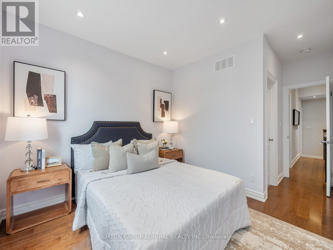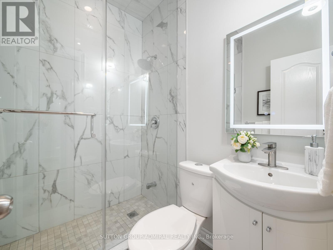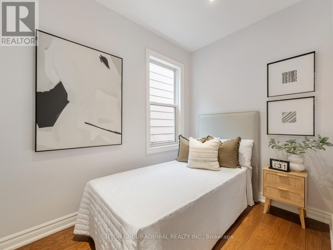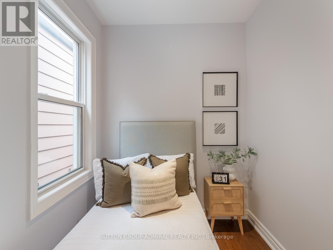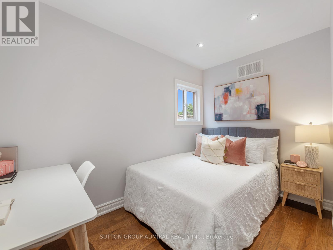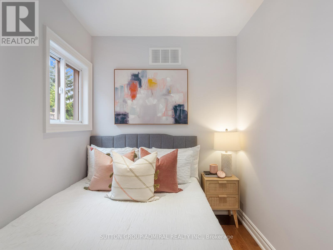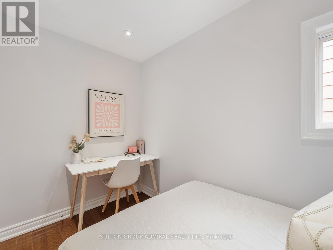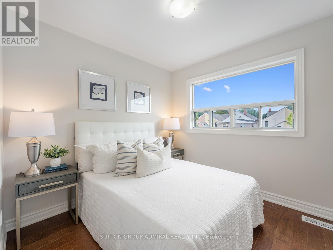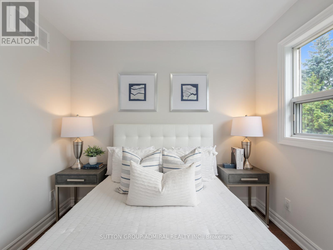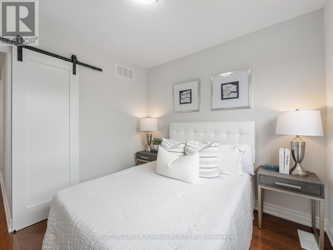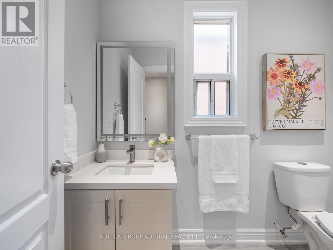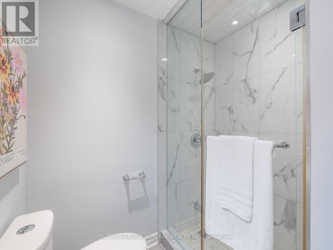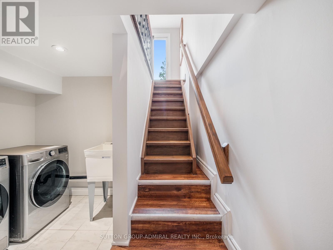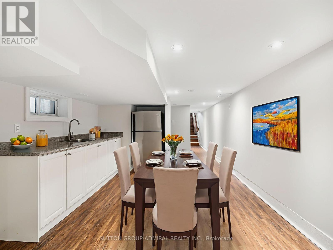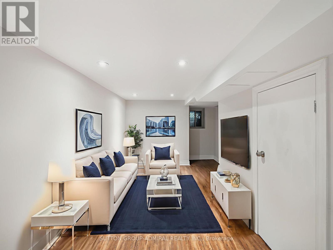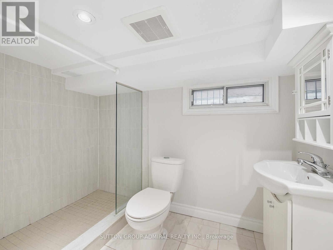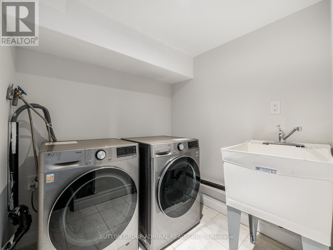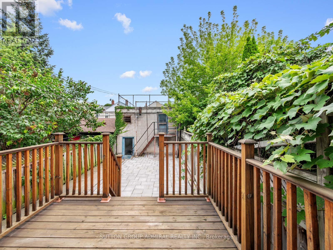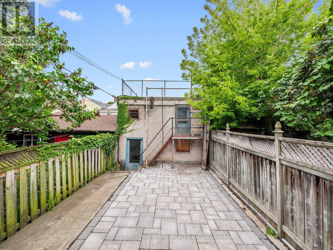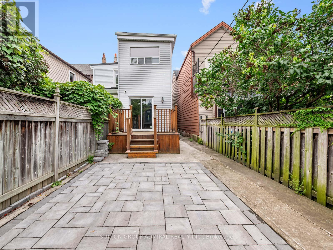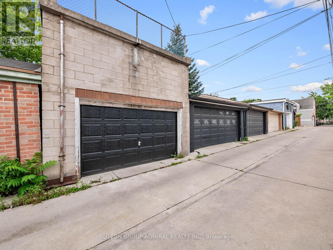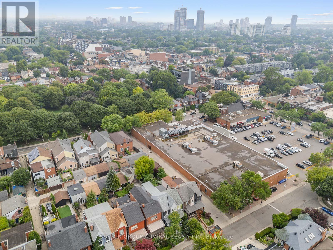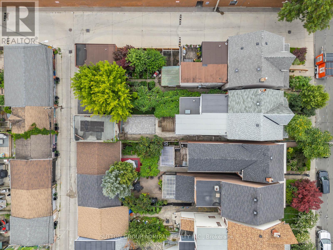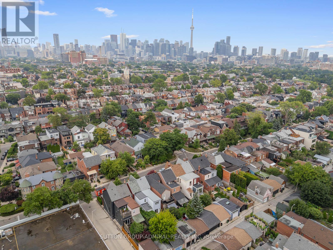4 Bedroom
4 Bathroom
1,100 - 1,500 ft2
Central Air Conditioning
Forced Air
$1,999,000
In The Heart Of Toronto's Vibrant West End, 398 Crawford Street Offers Unmatched Walkability To Little Italy, Queen West, Trinity Bellwoods Park, Top-Rated Schools, And Public Transit. This Sun-Drenched, 4-Bed, 4-Bath Victorian Sits On A Charming Tree-Lined Street, Just Steps From The Iconic Trinity Bellwoods, Where Locals Gather For Morning Runs, Weekend Markets, And Summer Picnics. The East-Facing Home Has Been Extensively Upgraded, Including A Full Main Floor Renovation In 2025, Blending Classic Character With Modern Design. Enjoy Engineered Hardwood Floors, Smooth Ceilings With Recessed Lighting, And A Seamless Open-Concept Layout That Flows From The Living And Dining Area Into A Gourmet Kitchen Featuring Custom White Cabinetry With Brass Hardware, Marble Countertops And Backsplash, Stainless Steel Appliances, And A Walkout To A Beautifully Landscaped Backyard Oasis. The Backyard Includes A Newly Installed Interlock Patio (2023) And A Large Wood Deck, Perfect For Entertaining. Upstairs, Spacious Bedrooms Offer Comfort And Versatility, While The Stylish Bathrooms Boast High-End Finishes, Including An Oversized Walk-In Shower With Marble-Inspired Tile. The Fully Finished Basement With A Walkout Features A Bathroom, Kitchenette, Laundry Room With LG Washer/Dryer And Utility Sink, And The Living Area Offers Excellent Flexibility For Extended Family, Remote Work, Or Future Income Potential. This Home Also Includes A Built-In Central Vacuum System And An Energy-Efficient Owned Tankless Water Heater For On-Demand Hot Water. Soundproofing Has Been Prioritized With Advanced Vibration-Reducing Drywall Along The Shared Wall, Enhancing Acoustic Privacy. Rare For Downtown, The Detached 2-Car Garage Adds Significant Value - Especially With A Loft Above That Holds Exciting Laneway Suite Potential. Bonus Includes A Full-height, Unfinished Attic With Excellent Structure, Ready To Be Transformed Into Additional Living Space. *Listing Contains Virtually Staged Photos.* (id:50976)
Open House
This property has open houses!
Starts at:
2:00 pm
Ends at:
4:00 pm
Starts at:
2:00 pm
Ends at:
4:00 pm
Property Details
|
MLS® Number
|
C12323870 |
|
Property Type
|
Single Family |
|
Community Name
|
Trinity-Bellwoods |
|
Amenities Near By
|
Hospital, Park, Public Transit, Schools |
|
Community Features
|
Community Centre |
|
Features
|
Flat Site, Carpet Free |
|
Parking Space Total
|
2 |
|
Structure
|
Deck, Patio(s), Porch |
|
View Type
|
City View |
Building
|
Bathroom Total
|
4 |
|
Bedrooms Above Ground
|
4 |
|
Bedrooms Total
|
4 |
|
Appliances
|
Central Vacuum, Water Heater - Tankless, All, Alarm System, Dishwasher, Dryer, Garage Door Opener, Microwave, Stove, Washer, Window Coverings, Refrigerator |
|
Basement Development
|
Finished |
|
Basement Features
|
Walk Out |
|
Basement Type
|
N/a (finished) |
|
Construction Style Attachment
|
Semi-detached |
|
Cooling Type
|
Central Air Conditioning |
|
Exterior Finish
|
Brick, Vinyl Siding |
|
Fire Protection
|
Alarm System, Security System, Smoke Detectors |
|
Flooring Type
|
Hardwood, Tile |
|
Foundation Type
|
Concrete |
|
Half Bath Total
|
1 |
|
Heating Fuel
|
Natural Gas |
|
Heating Type
|
Forced Air |
|
Stories Total
|
2 |
|
Size Interior
|
1,100 - 1,500 Ft2 |
|
Type
|
House |
|
Utility Water
|
Municipal Water |
Parking
Land
|
Acreage
|
No |
|
Fence Type
|
Fully Fenced |
|
Land Amenities
|
Hospital, Park, Public Transit, Schools |
|
Sewer
|
Sanitary Sewer |
|
Size Depth
|
127 Ft |
|
Size Frontage
|
15 Ft ,3 In |
|
Size Irregular
|
15.3 X 127 Ft |
|
Size Total Text
|
15.3 X 127 Ft |
Rooms
| Level |
Type |
Length |
Width |
Dimensions |
|
Second Level |
Primary Bedroom |
3.61 m |
3.1 m |
3.61 m x 3.1 m |
|
Second Level |
Bedroom 2 |
2.01 m |
2.92 m |
2.01 m x 2.92 m |
|
Second Level |
Bedroom 3 |
1.98 m |
3.25 m |
1.98 m x 3.25 m |
|
Second Level |
Bedroom 4 |
2.74 m |
2.77 m |
2.74 m x 2.77 m |
|
Basement |
Laundry Room |
1.68 m |
1.73 m |
1.68 m x 1.73 m |
|
Basement |
Bathroom |
1.7 m |
2.57 m |
1.7 m x 2.57 m |
|
Basement |
Recreational, Games Room |
3.38 m |
3.89 m |
3.38 m x 3.89 m |
|
Basement |
Dining Room |
3.38 m |
4.01 m |
3.38 m x 4.01 m |
|
Basement |
Kitchen |
3.38 m |
4.01 m |
3.38 m x 4.01 m |
|
Main Level |
Living Room |
3.38 m |
4.9 m |
3.38 m x 4.9 m |
|
Main Level |
Dining Room |
2.87 m |
3.45 m |
2.87 m x 3.45 m |
|
Main Level |
Kitchen |
2.84 m |
6.48 m |
2.84 m x 6.48 m |
https://www.realtor.ca/real-estate/28688824/398-crawford-street-toronto-trinity-bellwoods-trinity-bellwoods








