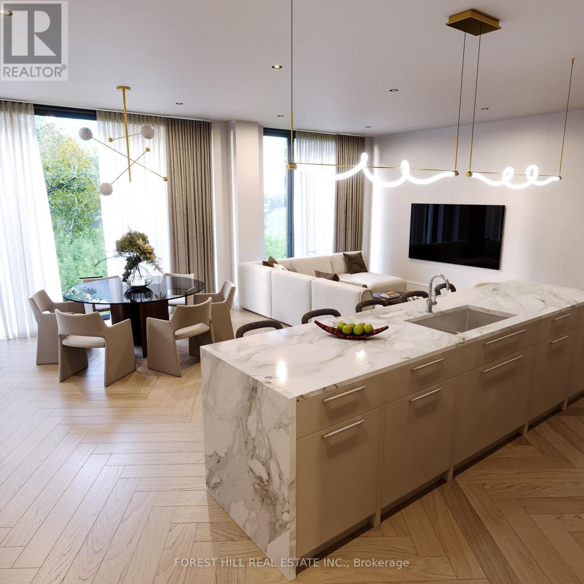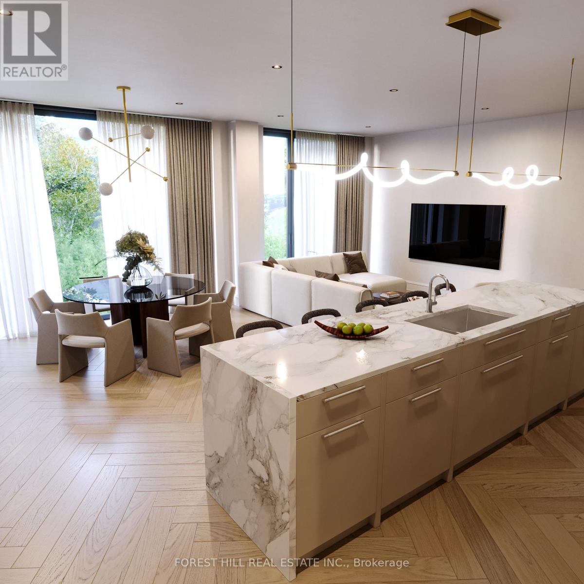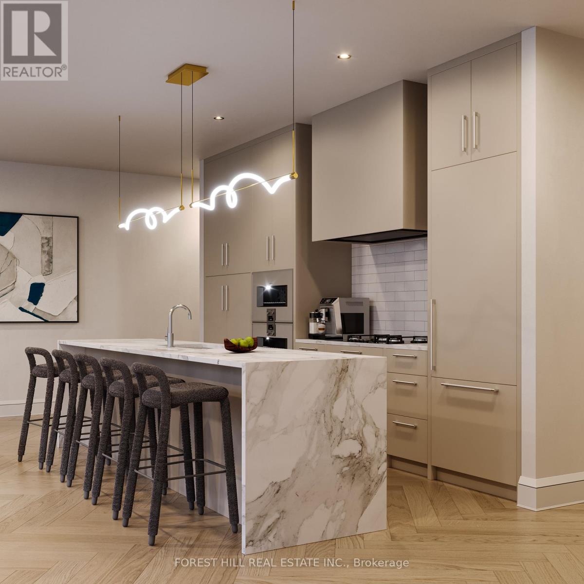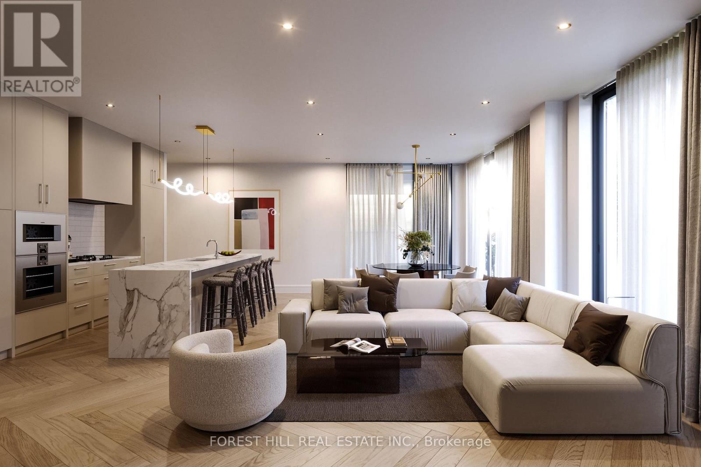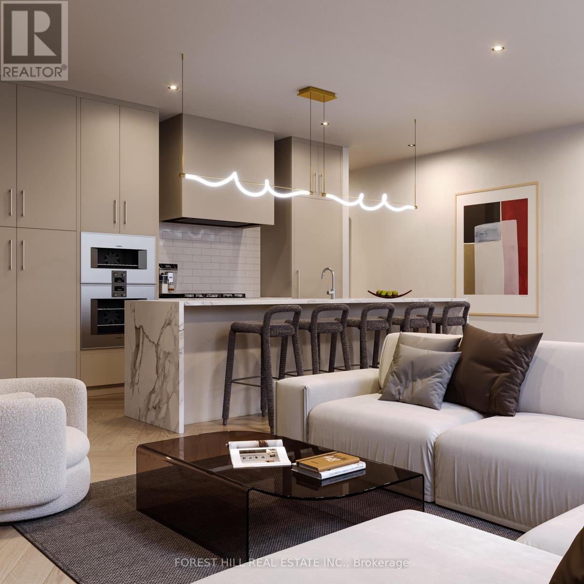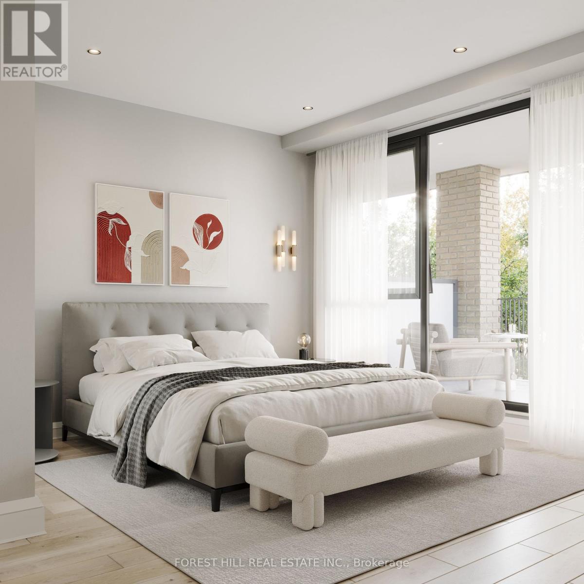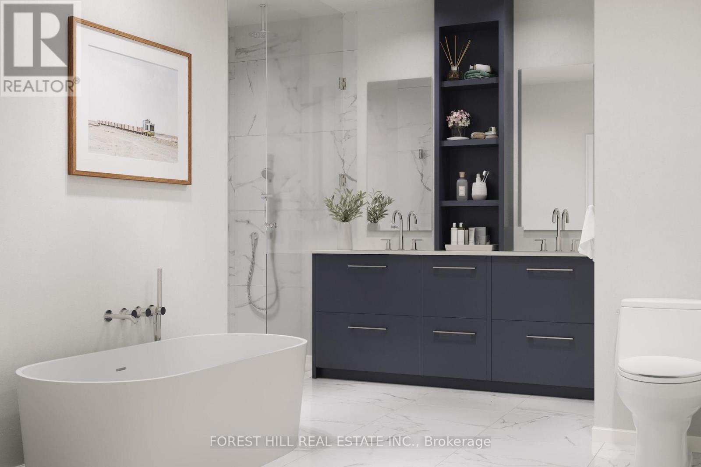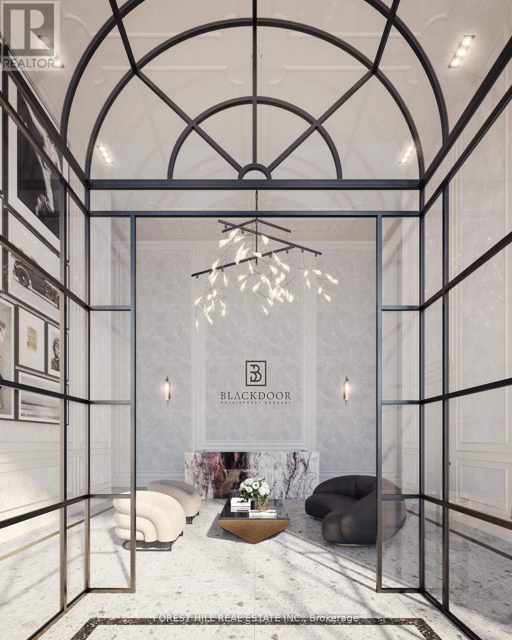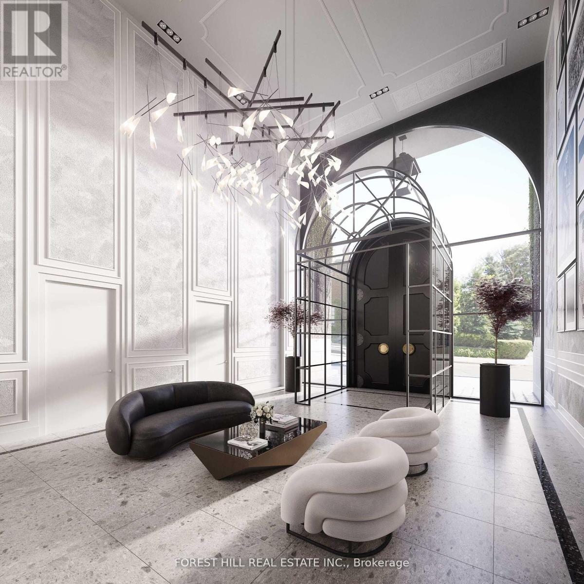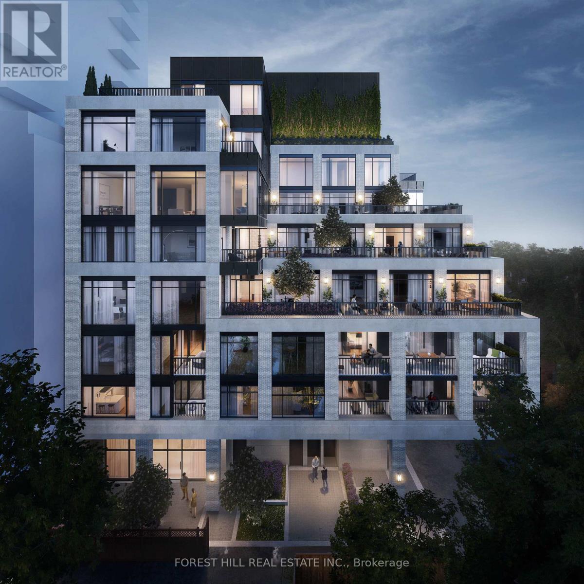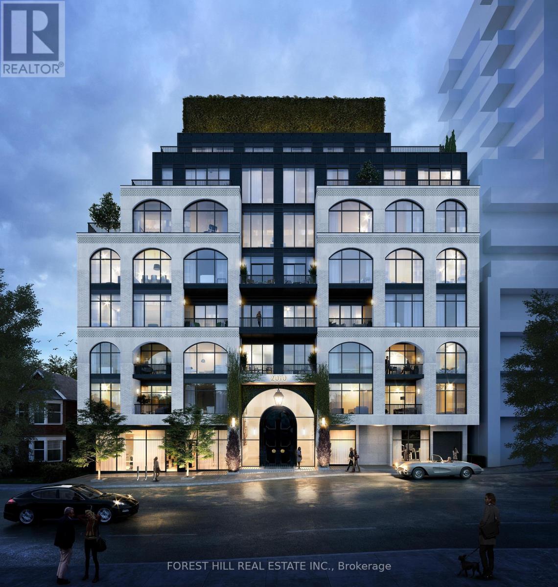1 Bedroom
2 Bathroom
1,400 - 1,599 ft2
Central Air Conditioning
Heat Recovery Ventilation (Hrv)
$1,699,000Maintenance, Common Area Maintenance, Insurance, Parking
$1,634.60 Monthly
Welcome to The Rhodes, a New York inspired, luxury boutique building perfectly situated where Forest Hill, Cedarvale, and the Upper Village meet. This 1 bedroom + den, 2 bathroom suite offers 1,416 sq.ft. of interior living space plus 111 sq.ft. outdoors, featuring 9 ceilings, direct-to-suite elevator access, and a private foyer for your use only. Designed by Ali Budd Interiors and finished by Blackdoor Development Company, the suite is currently unfinished and can be custom completed alongside the Blackdoor team within 90 days. Standard features include a Gaggenau appliance package and thoughtfully considered, high-end finishes throughout. Enjoy unobstructed west-facing green views, unmatched privacy, and a residence that truly feels like home. Building amenities include white-glove concierge service by The Forest Hill Group, a fitness and mobility centre, rooftop terrace, pet spa, boardroom, and a grand front entrance. Registered and move-in ready, The Rhodes is the only building of its kind in the area an extraordinary opportunity to make it your forever home. (id:50976)
Property Details
|
MLS® Number
|
C12455977 |
|
Property Type
|
Single Family |
|
Community Name
|
Humewood-Cedarvale |
|
Amenities Near By
|
Park, Public Transit, Schools |
|
Community Features
|
Pet Restrictions |
|
Features
|
Ravine, Balcony, In Suite Laundry |
|
Parking Space Total
|
1 |
Building
|
Bathroom Total
|
2 |
|
Bedrooms Above Ground
|
1 |
|
Bedrooms Total
|
1 |
|
Age
|
New Building |
|
Amenities
|
Security/concierge, Exercise Centre, Party Room, Visitor Parking, Storage - Locker |
|
Cooling Type
|
Central Air Conditioning |
|
Exterior Finish
|
Brick, Stone |
|
Heating Type
|
Heat Recovery Ventilation (hrv) |
|
Size Interior
|
1,400 - 1,599 Ft2 |
|
Type
|
Apartment |
Parking
Land
|
Acreage
|
No |
|
Land Amenities
|
Park, Public Transit, Schools |
Rooms
| Level |
Type |
Length |
Width |
Dimensions |
|
Flat |
Foyer |
2.01 m |
1.25 m |
2.01 m x 1.25 m |
|
Flat |
Living Room |
6.43 m |
7.5 m |
6.43 m x 7.5 m |
|
Flat |
Dining Room |
6.43 m |
7.5 m |
6.43 m x 7.5 m |
|
Flat |
Kitchen |
6.43 m |
7.5 m |
6.43 m x 7.5 m |
|
Flat |
Primary Bedroom |
3.63 m |
4.05 m |
3.63 m x 4.05 m |
|
Flat |
Den |
3.02 m |
2.47 m |
3.02 m x 2.47 m |
https://www.realtor.ca/real-estate/28975785/3b-2010-bathurst-street-toronto-humewood-cedarvale-humewood-cedarvale



