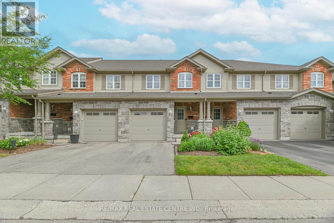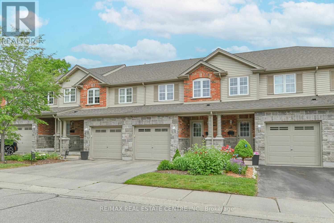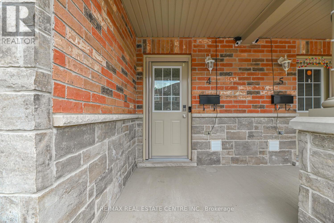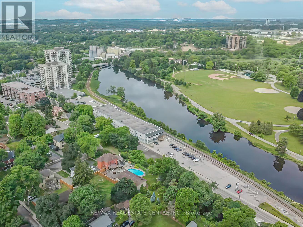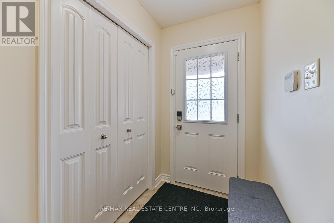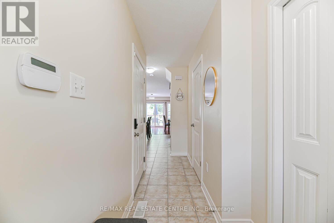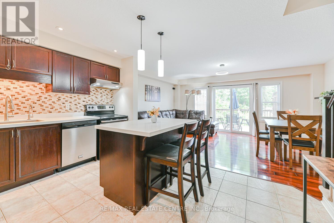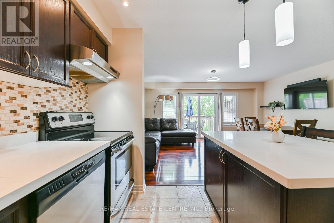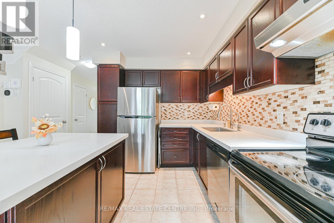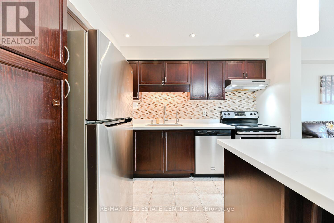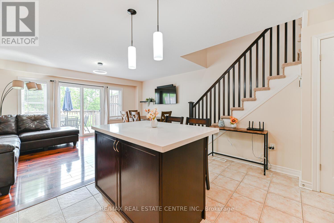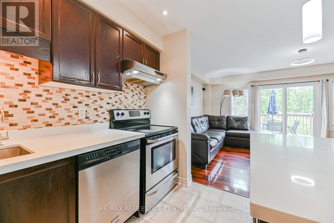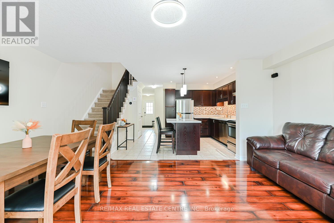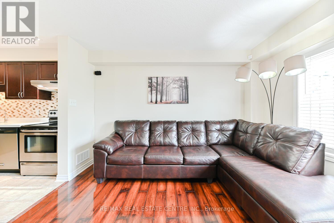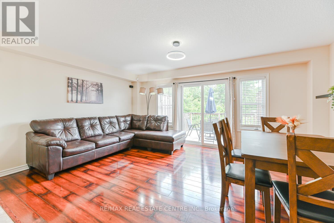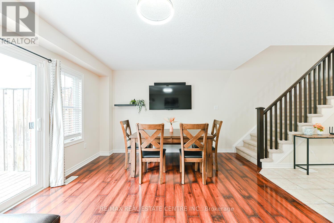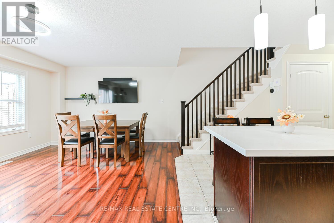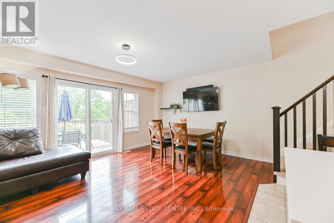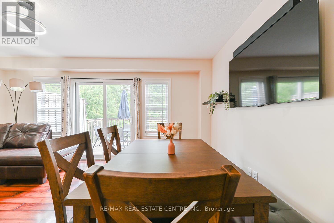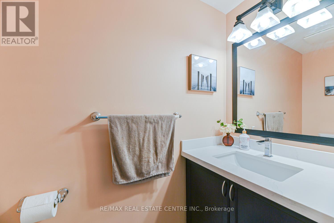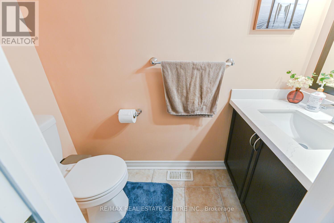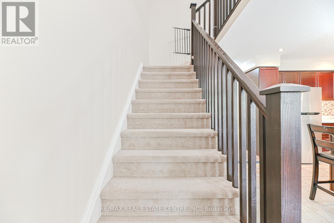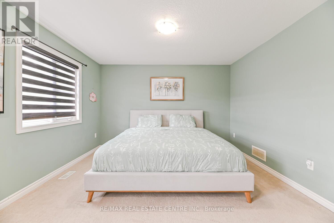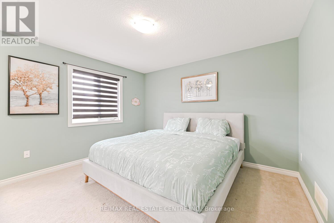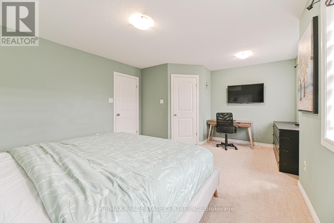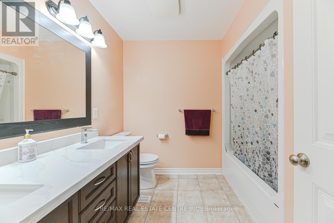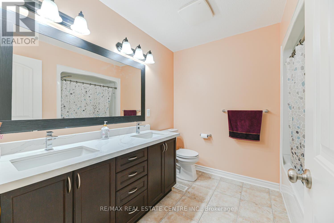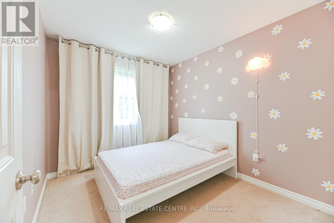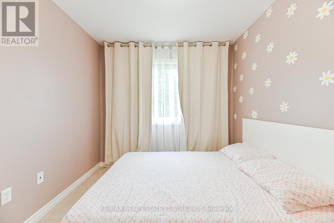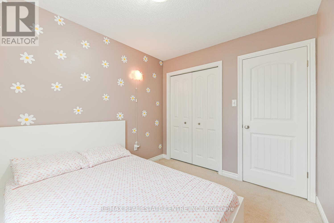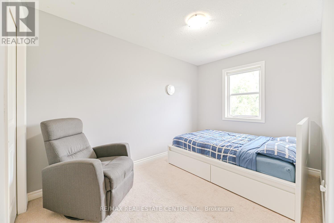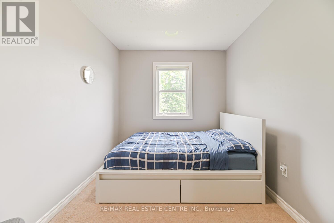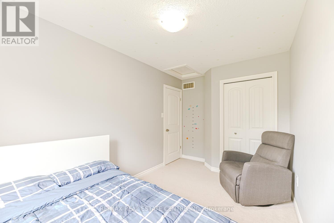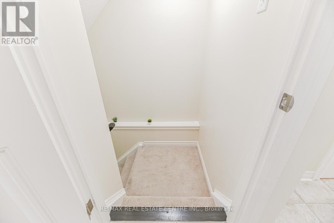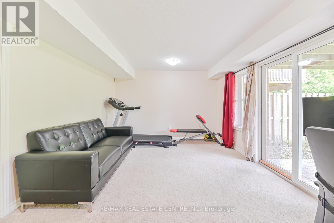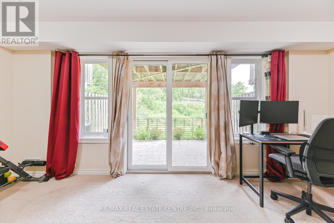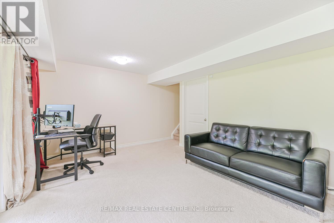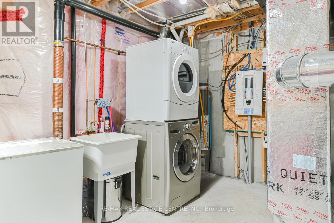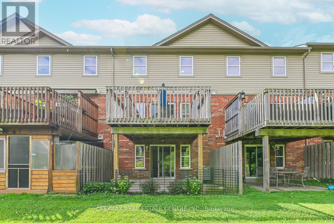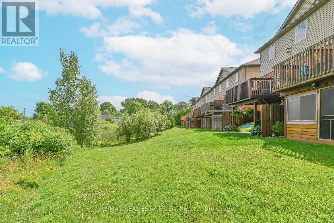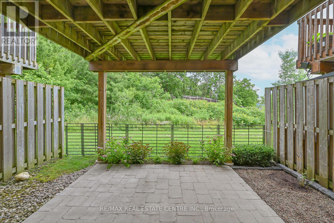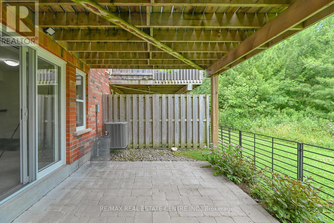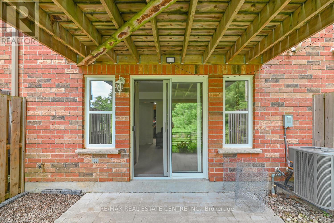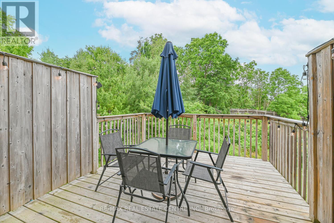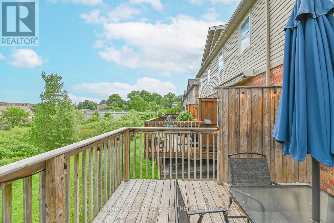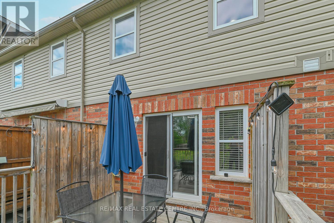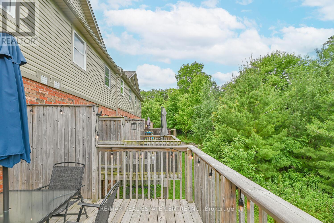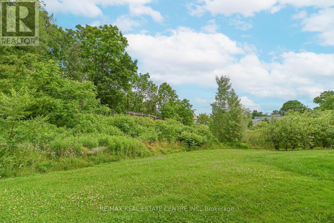4 Bedroom
2 Bathroom
1,200 - 1,399 ft2
Central Air Conditioning
Forced Air
$499,000Maintenance, Common Area Maintenance, Parking
$179.33 Monthly
Beautiful 2-Storey Townhouse, owner-occupied and very well maintained! Backing onto a serene ravine with no neighbors behind, this home offers peaceful nature views from both the kitchen and the walk-out deck - perfect for relaxing or entertaining. Located in a quiet, family-friendly neighborhood, just 5 minutes to Highway 401 and close to schools, parks, trails, and playgrounds, it blends tranquility with everyday convenience. The bright open-concept main floor features an upgraded kitchen with quartz countertops, stainless steel appliances, and stylish finishes throughout. A finished walk-out basement provides extra living space ideal for a guest bedroom, recreation room, or home office. Move-in ready and full of pride of ownership, this home offers the perfect combination of comfort, privacy, and location - an excellent choice for families, first-time buyers, or downsizers alike. (id:50976)
Property Details
|
MLS® Number
|
X12517332 |
|
Property Type
|
Single Family |
|
Community Features
|
Pets Not Allowed |
|
Equipment Type
|
Water Heater, Water Softener |
|
Parking Space Total
|
2 |
|
Rental Equipment Type
|
Water Heater, Water Softener |
Building
|
Bathroom Total
|
2 |
|
Bedrooms Above Ground
|
3 |
|
Bedrooms Below Ground
|
1 |
|
Bedrooms Total
|
4 |
|
Appliances
|
Water Softener, Dryer, Washer |
|
Basement Development
|
Partially Finished |
|
Basement Type
|
N/a (partially Finished) |
|
Cooling Type
|
Central Air Conditioning |
|
Exterior Finish
|
Brick, Stone |
|
Flooring Type
|
Ceramic, Laminate, Carpeted |
|
Half Bath Total
|
1 |
|
Heating Fuel
|
Natural Gas |
|
Heating Type
|
Forced Air |
|
Stories Total
|
2 |
|
Size Interior
|
1,200 - 1,399 Ft2 |
|
Type
|
Row / Townhouse |
Parking
Land
Rooms
| Level |
Type |
Length |
Width |
Dimensions |
|
Second Level |
Primary Bedroom |
3.96 m |
3.96 m |
3.96 m x 3.96 m |
|
Second Level |
Bedroom 2 |
3.35 m |
2.44 m |
3.35 m x 2.44 m |
|
Third Level |
Bedroom 3 |
3.05 m |
2.44 m |
3.05 m x 2.44 m |
|
Lower Level |
Recreational, Games Room |
5.3 m |
3.53 m |
5.3 m x 3.53 m |
|
Ground Level |
Kitchen |
2.74 m |
4.88 m |
2.74 m x 4.88 m |
|
Ground Level |
Living Room |
3.05 m |
5.18 m |
3.05 m x 5.18 m |
|
Ground Level |
Dining Room |
3.05 m |
5.18 m |
3.05 m x 5.18 m |
https://www.realtor.ca/real-estate/29075748/4-535-margaret-street-cambridge



