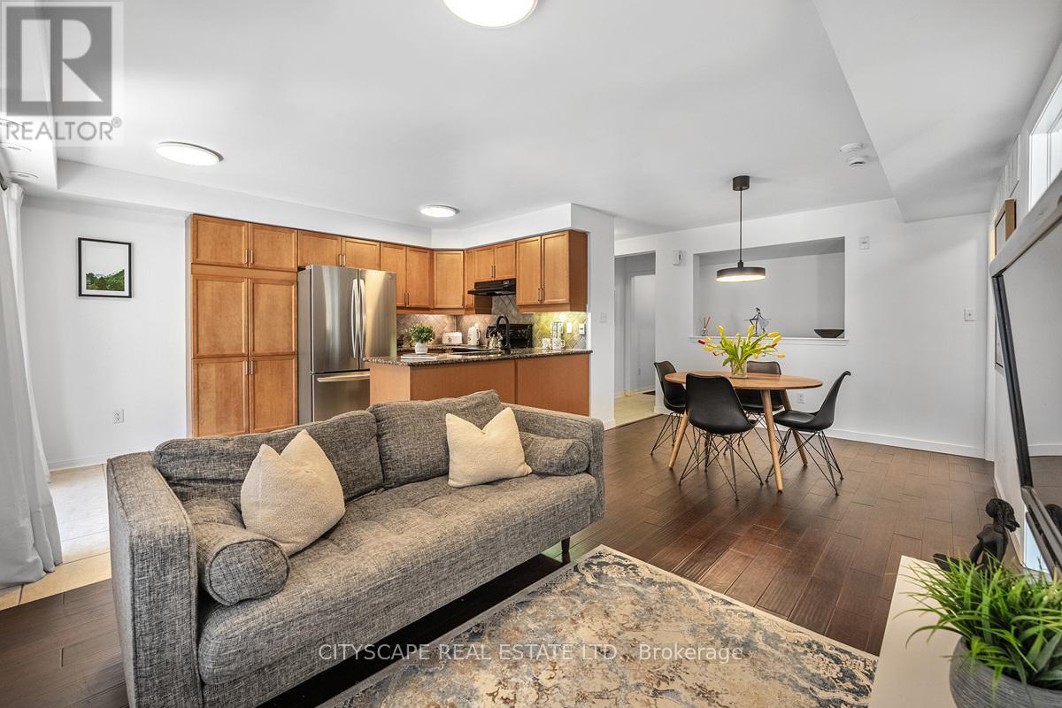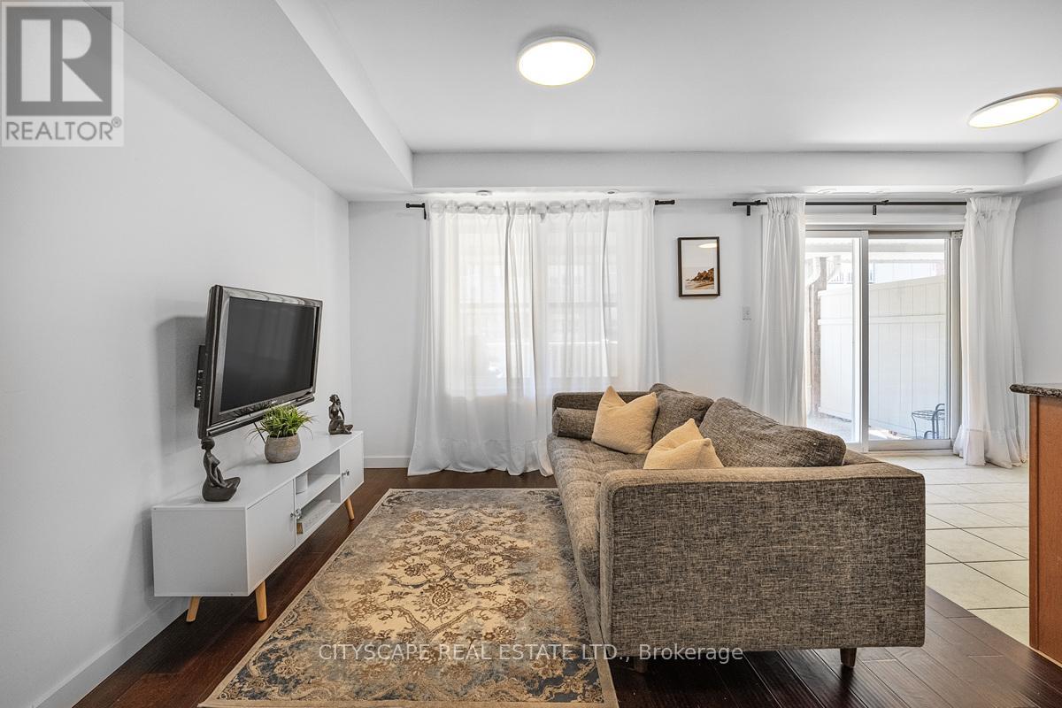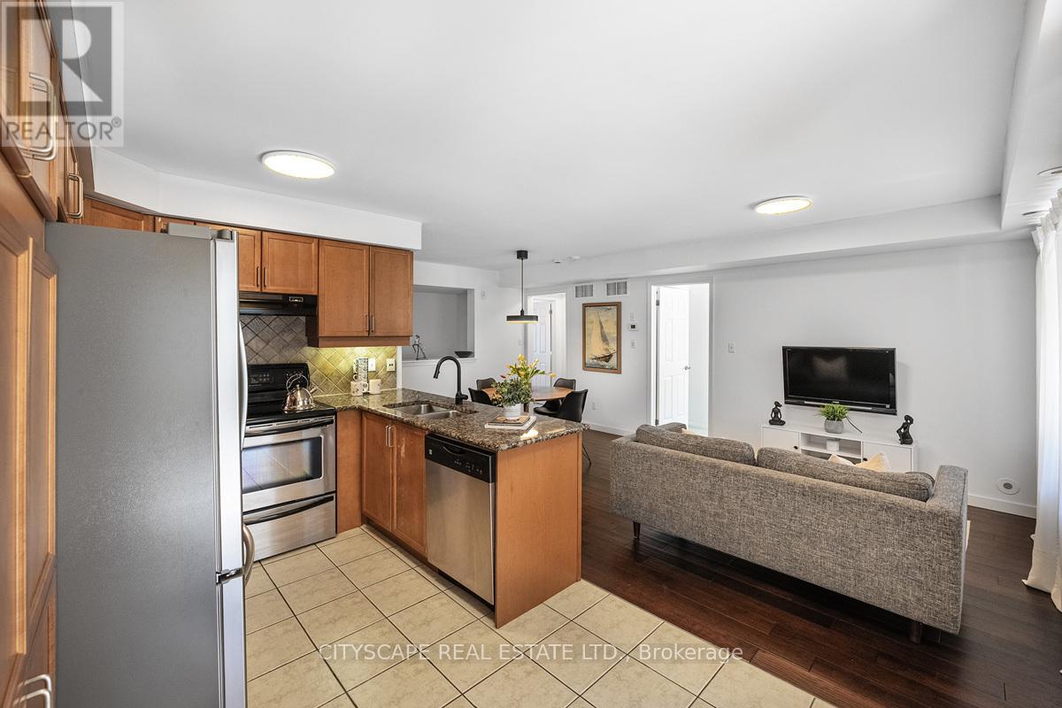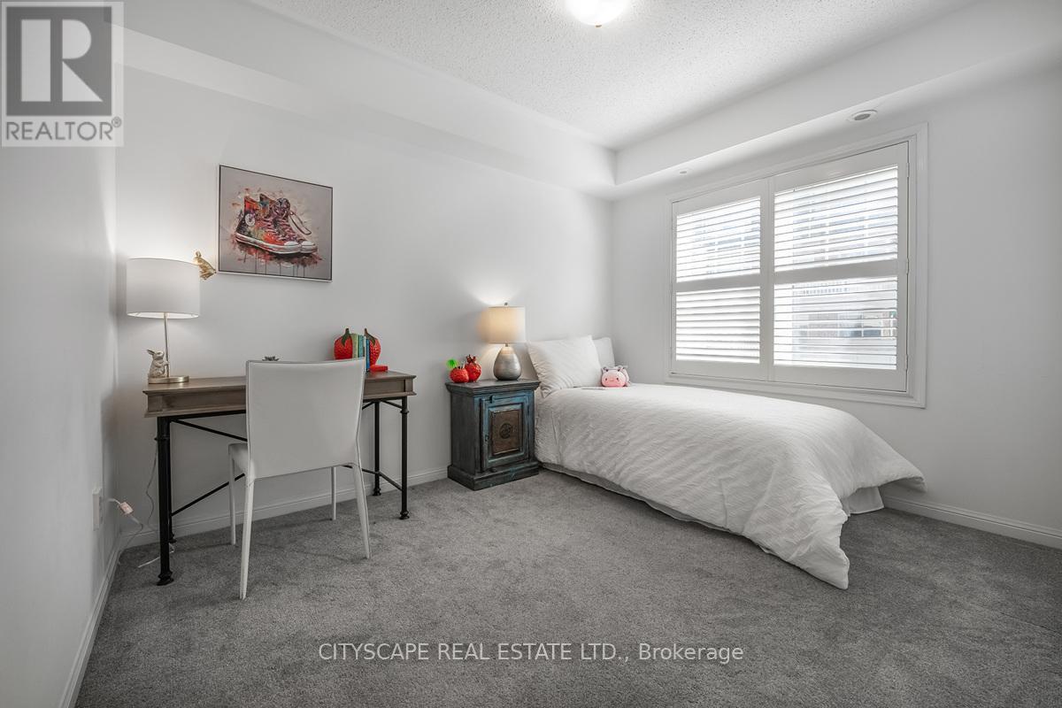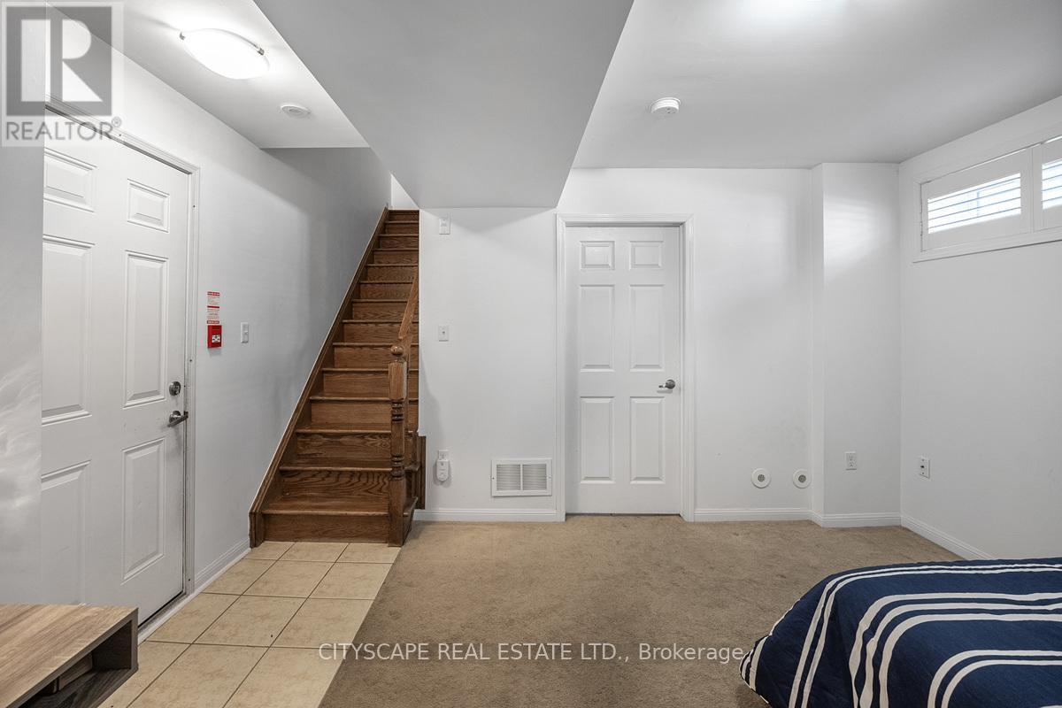3 Bedroom
2 Bathroom
1,000 - 1,199 ft2
Central Air Conditioning
Forced Air
$715,000Maintenance, Parking, Common Area Maintenance, Insurance
$441.47 Monthly
Just Listed! Beautiful Mattamy townhome, one of the largest models in the complex. This is the only model that comes complete with a finished basement, separate laundry room and a fully private garage! Right next door to major shopping (Superstore, H Depot, LCBO, Shoppers DM) and 1 min walk to neighbourhood park, school and another, Healthy Planet Shopping Plaza. Everything that you need on a regular basis is conveniently located right next door. EZ transit too - only 1 bus to subway, close to GO station, quick access to Square One and UTM. OPEN CONCEPT: Living and dining combined, open to the kitchen and features elegant hardwood flooring. LARGE KITCHEN: features a breakfast nook, elegant stone counters, S/steel appliances and a bonus Pantry. LARGE BEDROOMS: Spacious Main Bedroom comes with walk-in closet and ensuite 3pc bathroom. Second bedroom is large enough for computer desk and additional dressers, no cramped lifestyle here! FINISHED BASEMENT: Flex space in the finished basement creates opportunity to use it as a Family Room, Guest Room, Exercise Room or Home Office. LAUNDRY/FURNACE ROOM: You can finally have a full laundry room with sink and table, additional storage also hidden away around the corner in that room. PRIVATE GARAGE: This is the only model that offers full privacy for your car and any storage within it. All other models come with shared, semi-private garage, this is a nice bonus feature. Direct entry to Garage. LARGE SUNDECK: sunny southern exposure, enjoy rain or shine thanks to the overhang above. Gas line for BBQ. Perfect size terrace for entertaining, enough room to have a full size outdoor table and plenty of room for relaxing on loungers too. This is a great find in a popular neighbourhood! (id:50976)
Property Details
|
MLS® Number
|
W12056632 |
|
Property Type
|
Single Family |
|
Community Name
|
Cooksville |
|
Amenities Near By
|
Park, Public Transit, Schools, Hospital |
|
Community Features
|
Pet Restrictions, Community Centre |
|
Features
|
Balcony |
|
Parking Space Total
|
2 |
Building
|
Bathroom Total
|
2 |
|
Bedrooms Above Ground
|
2 |
|
Bedrooms Below Ground
|
1 |
|
Bedrooms Total
|
3 |
|
Appliances
|
Water Heater |
|
Basement Development
|
Finished |
|
Basement Type
|
N/a (finished) |
|
Cooling Type
|
Central Air Conditioning |
|
Exterior Finish
|
Brick |
|
Heating Fuel
|
Natural Gas |
|
Heating Type
|
Forced Air |
|
Stories Total
|
2 |
|
Size Interior
|
1,000 - 1,199 Ft2 |
|
Type
|
Row / Townhouse |
Parking
Land
|
Acreage
|
No |
|
Land Amenities
|
Park, Public Transit, Schools, Hospital |
https://www.realtor.ca/real-estate/28108033/4-634-shoreline-drive-mississauga-cooksville-cooksville




