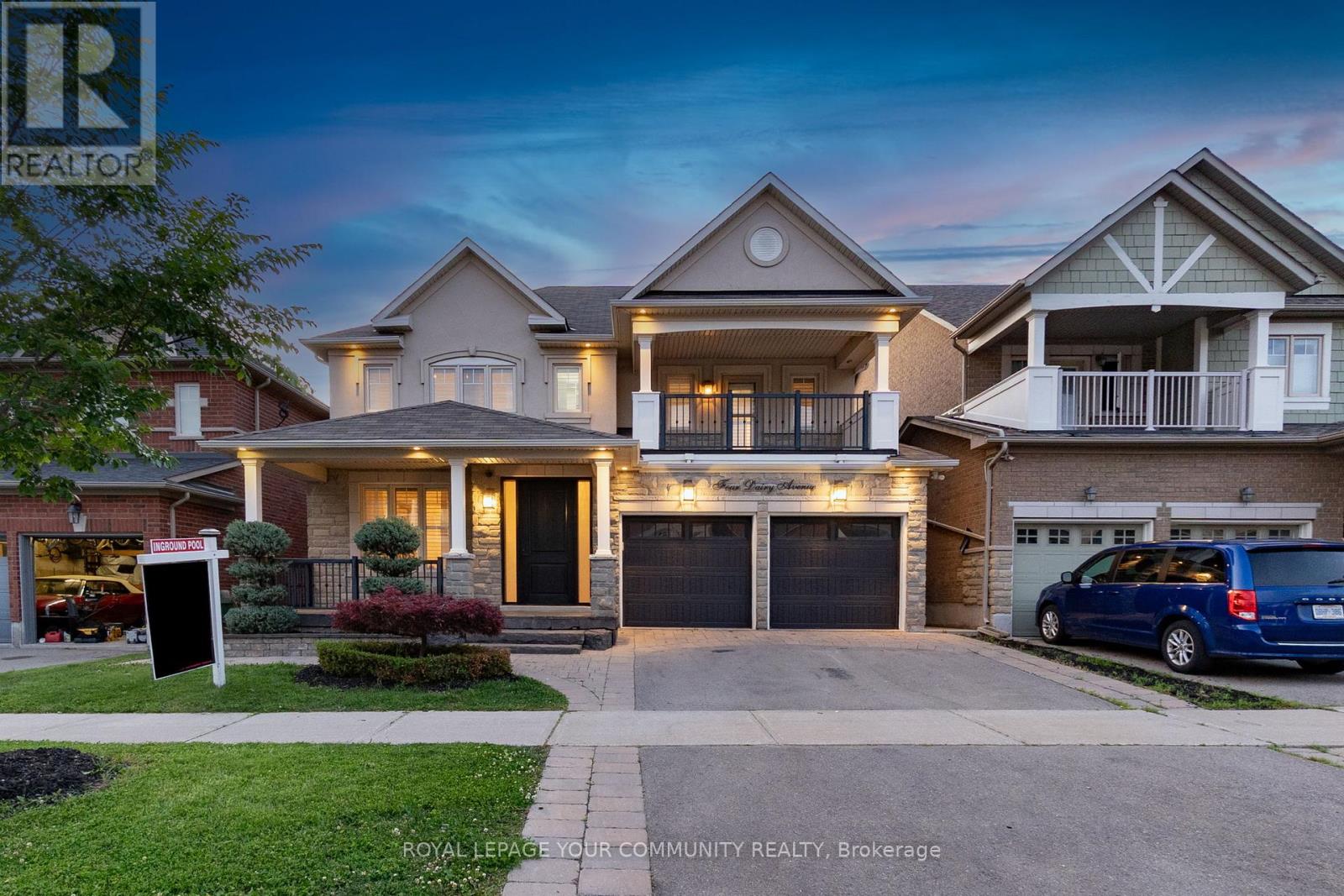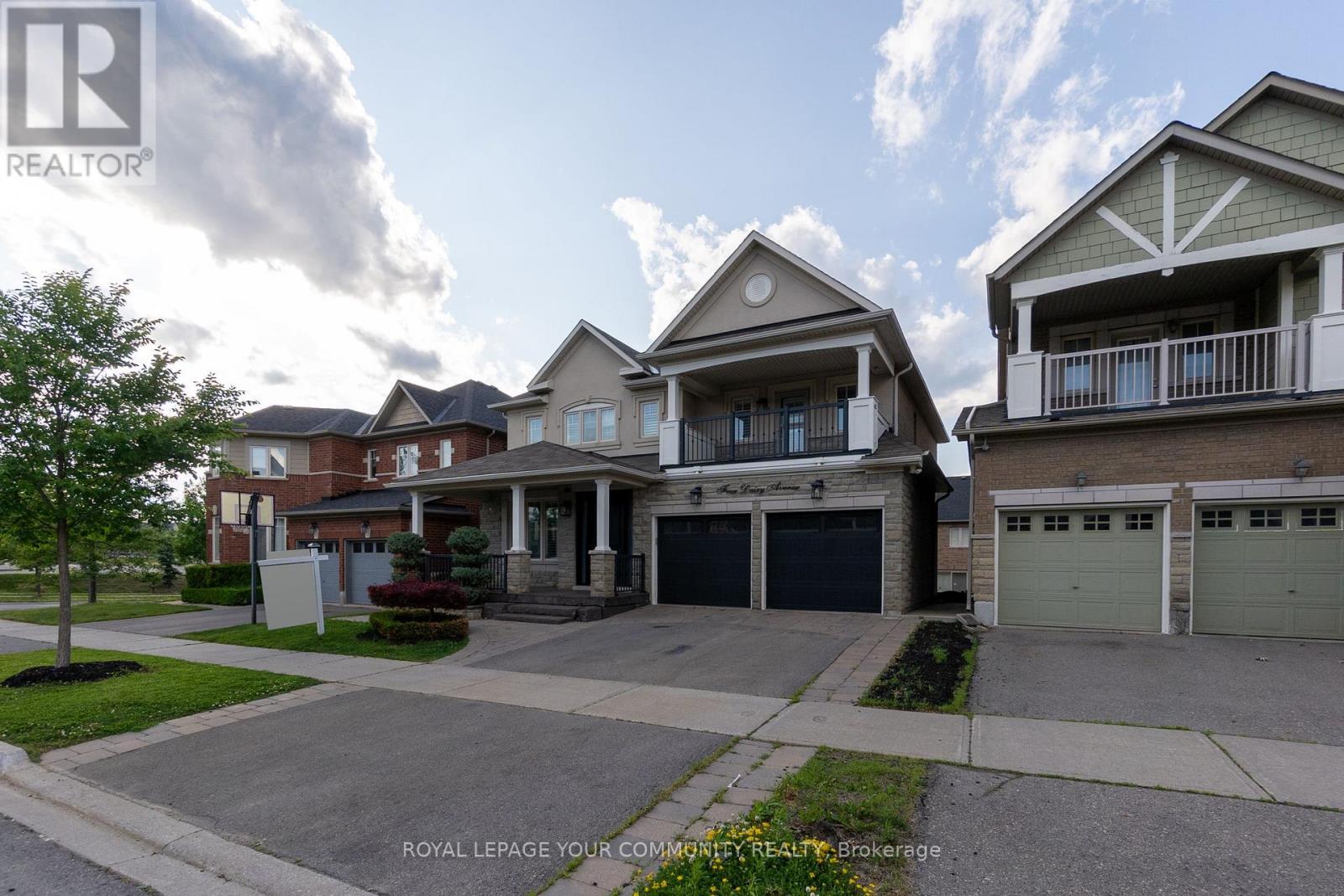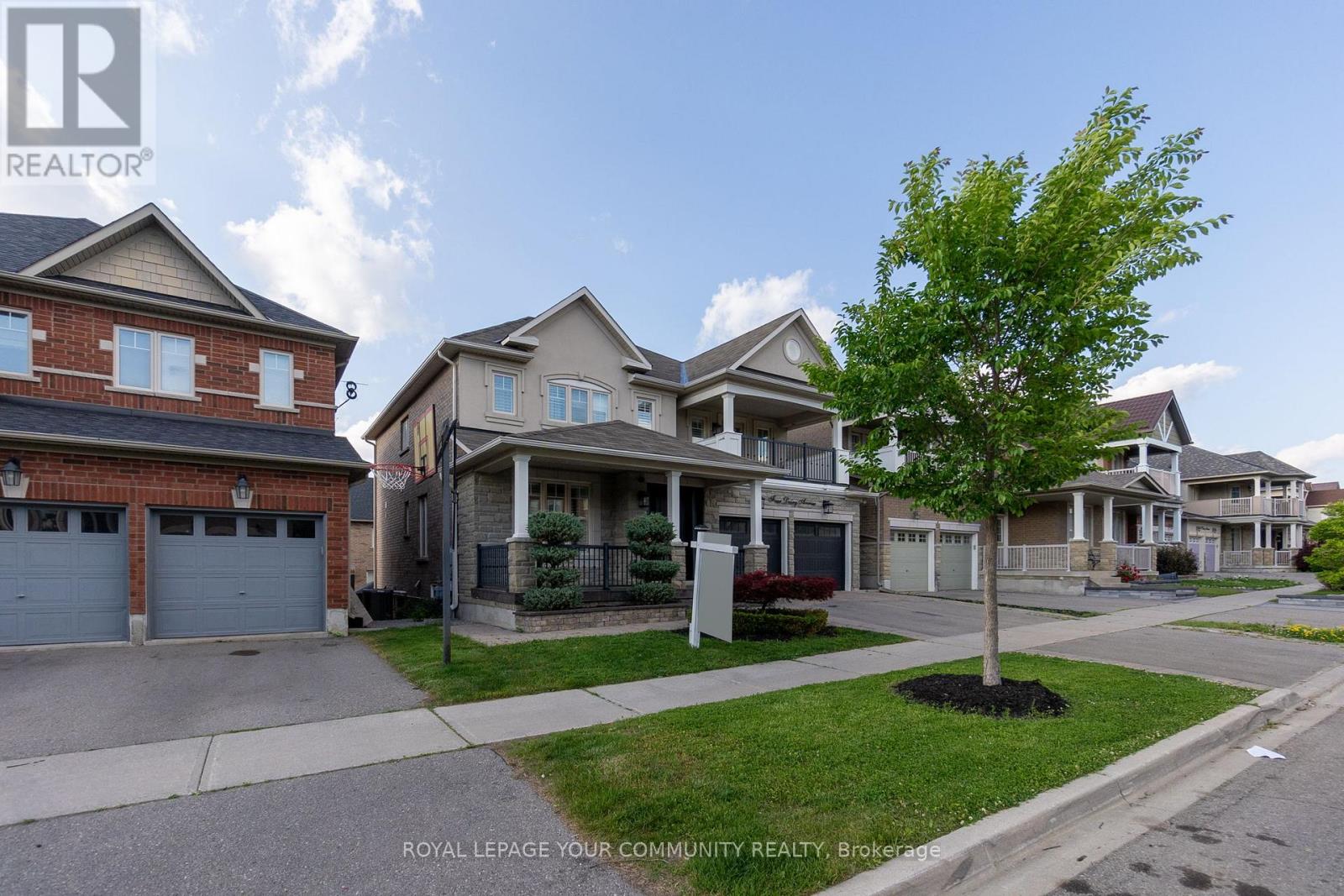4 Bedroom
5 Bathroom
2,500 - 3,000 ft2
Fireplace
Inground Pool
Central Air Conditioning
Forced Air
$2,359,900
Location, Location, Luxury Living in Every Detail. Welcome to this stunning, fully renovated 4-bedroom, 5-bathroom home, offering a true turn key experience with high end upgrades throughout. Step into the brand-new chef-inspired Ensuite that brings everyday relaxation to the next level. The home features new engineered hardwood flooring throughout, and every bedroom includes its own Ensuite bathroom - perfect for families and guests alike. Each closet has been outfitted with custom organizers, and the fully finished walk-out basement includes a second kitchen, full bathroom, and a septate entrance - ideal for in-laws, rental potential, or entertaining. Outside, escape to your private resort-style backyard oasis with water fall feature, complete with a quaint pool and high-end Covestar automatic pool cool for peace of mind and low maintenance. This home truly feels from top to bottom - with nothing left to do but move in. Unbeatable location: walking distance to two schools, Grovewood Park, scenic Oakridges trails, Phillips Lake, and public transportation. Surrounded by every amenity imaginable. Don't miss this rare opportunity to own a one-of-a-kind home in a prime neighborhood! EXTRAS: 15,000 Coverstar Pool Cover (id:50976)
Property Details
|
MLS® Number
|
N12238012 |
|
Property Type
|
Single Family |
|
Community Name
|
Oak Ridges |
|
Amenities Near By
|
Public Transit, Schools |
|
Features
|
Carpet Free |
|
Parking Space Total
|
4 |
|
Pool Type
|
Inground Pool |
Building
|
Bathroom Total
|
5 |
|
Bedrooms Above Ground
|
4 |
|
Bedrooms Total
|
4 |
|
Amenities
|
Fireplace(s) |
|
Appliances
|
Garage Door Opener Remote(s), Central Vacuum, Dishwasher, Dryer, Stove, Washer, Refrigerator |
|
Basement Development
|
Finished |
|
Basement Features
|
Separate Entrance, Walk Out |
|
Basement Type
|
N/a (finished) |
|
Construction Style Attachment
|
Detached |
|
Cooling Type
|
Central Air Conditioning |
|
Exterior Finish
|
Brick |
|
Fireplace Present
|
Yes |
|
Flooring Type
|
Tile, Hardwood |
|
Foundation Type
|
Poured Concrete |
|
Half Bath Total
|
1 |
|
Heating Fuel
|
Natural Gas |
|
Heating Type
|
Forced Air |
|
Stories Total
|
2 |
|
Size Interior
|
2,500 - 3,000 Ft2 |
|
Type
|
House |
|
Utility Water
|
Municipal Water |
Parking
Land
|
Acreage
|
No |
|
Fence Type
|
Fenced Yard |
|
Land Amenities
|
Public Transit, Schools |
|
Sewer
|
Sanitary Sewer |
|
Size Depth
|
90 Ft |
|
Size Frontage
|
45 Ft |
|
Size Irregular
|
45 X 90 Ft |
|
Size Total Text
|
45 X 90 Ft |
Rooms
| Level |
Type |
Length |
Width |
Dimensions |
|
Second Level |
Primary Bedroom |
5.18 m |
4.06 m |
5.18 m x 4.06 m |
|
Second Level |
Bedroom 2 |
3.35 m |
3.59 m |
3.35 m x 3.59 m |
|
Second Level |
Bedroom 3 |
4.26 m |
3.35 m |
4.26 m x 3.35 m |
|
Second Level |
Bedroom 4 |
4.08 m |
3.35 m |
4.08 m x 3.35 m |
|
Basement |
Recreational, Games Room |
|
|
Measurements not available |
|
Main Level |
Living Room |
3.35 m |
6.09 m |
3.35 m x 6.09 m |
|
Main Level |
Dining Room |
4.44 m |
6.09 m |
4.44 m x 6.09 m |
|
Main Level |
Kitchen |
2.46 m |
4.26 m |
2.46 m x 4.26 m |
|
Main Level |
Eating Area |
3.04 m |
3.65 m |
3.04 m x 3.65 m |
|
Main Level |
Family Room |
4.87 m |
3.65 m |
4.87 m x 3.65 m |
|
Main Level |
Den |
2.92 m |
3.04 m |
2.92 m x 3.04 m |
Utilities
|
Cable
|
Available |
|
Electricity
|
Installed |
|
Sewer
|
Installed |
https://www.realtor.ca/real-estate/28505093/4-dairy-avenue-richmond-hill-oak-ridges-oak-ridges



























