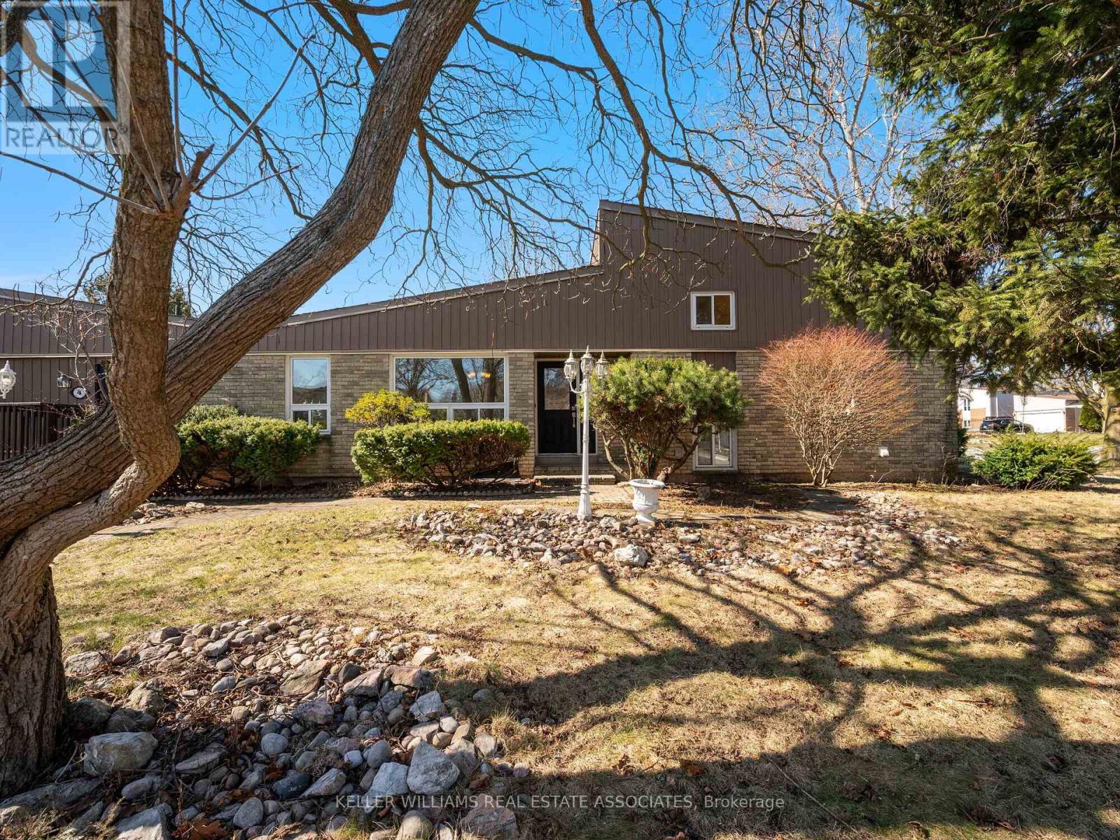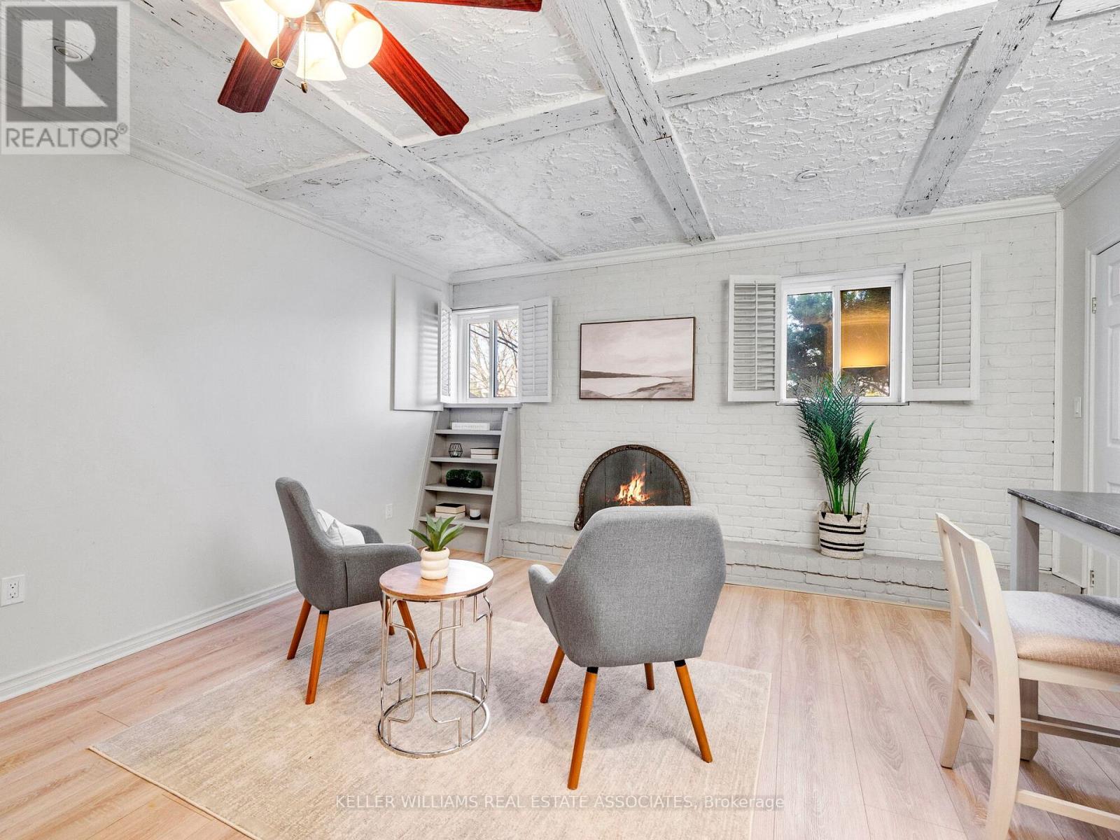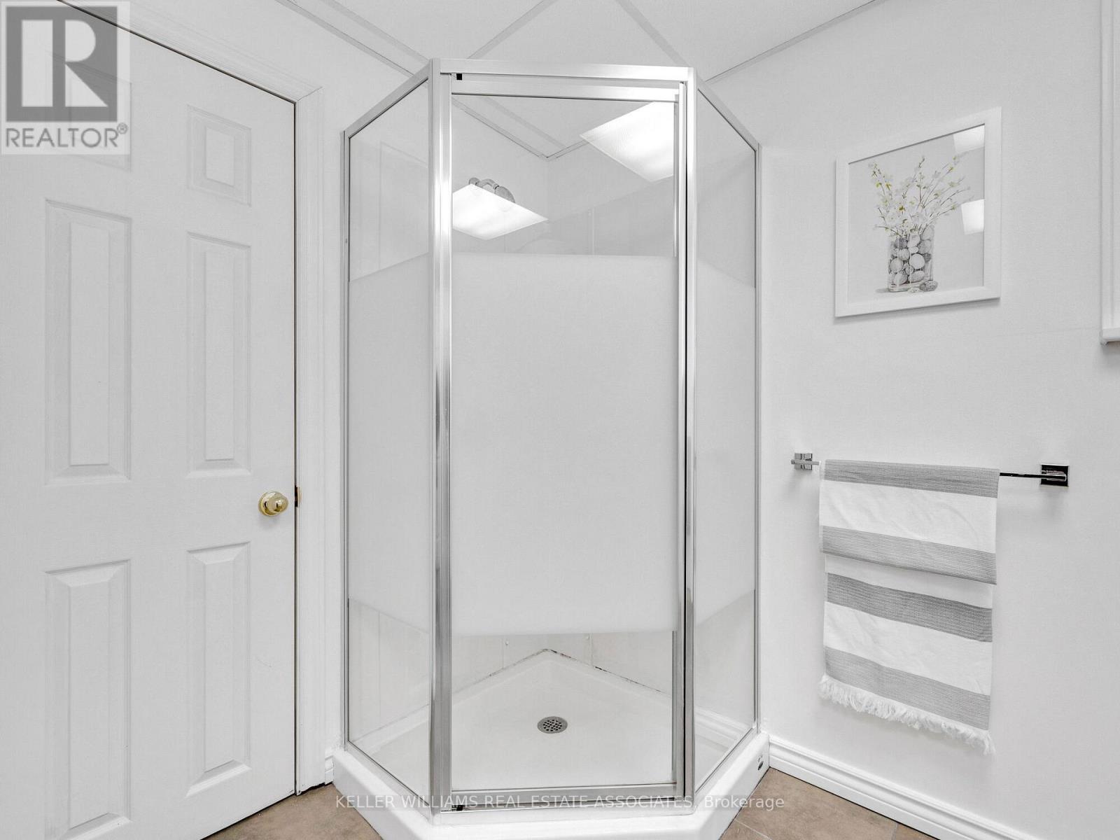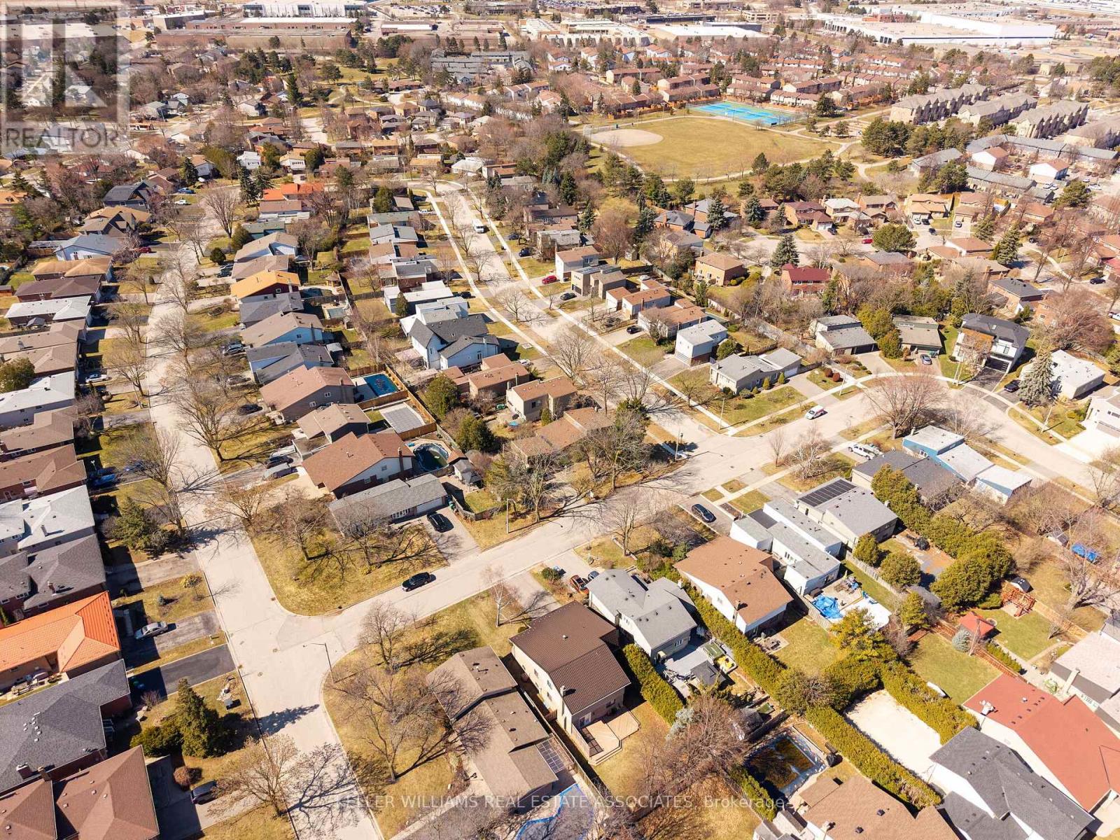4 Bedroom
3 Bathroom
1,500 - 2,000 ft2
Fireplace
Central Air Conditioning
Forced Air
$1,175,000
Location, Location, Location! Welcome to "Pleasantville", one of the most sought-after neighbourhoods in Streetsville. Immaculately maintained by the original owner, this charming detached 4-bedroom, home is a true gem that offers both space and versatility for all your needs! As you step into this bright and inviting home, you'll immediately notice the abundance of natural light pouring in from every angle. While the exterior may not reveal the full scope of this home's size, once inside, you'll be amazed at how much space it offers. On the 2nd floor, you'll find 3 spacious bedrooms and a well-appointed 4-piece bathroom. The main floor boasts a large living room, dining room, and an eat-in kitchen that easily accommodates a generous table perfect for family meals and entertaining. From here, step outside onto your private interlock patio, ideal for hosting gatherings or simply relaxing in peace.But wait, theres more! A huge bonus room with a powder room on the main floor provides endless possibilities. Whether you decide to transform it into a garage, use it as a kids' playroom, or keep it as the art studio it has been for years, this space adds incredible value to the home.The lower level offers a very large bedroom and an additional bathroom. Plus, theres no shortage of storage space with an extra-large crawl space, ensuring everything has its place. Don't miss out on this exceptional opportunity to live in one of Streetsville's most desirable neighbourhoods where the neighbours look out for your family! Walk to the many parks, including Meadow Green Park up the road with tennis courts, and jungle gym, abundant trails along the beautiful Credit River, and access to top-rated schools in the area. With easy commuting options and shopping just around the corner, everything you need is right at your doorstep! You dont find communities like this very often anymore. (id:50976)
Open House
This property has open houses!
Starts at:
2:00 pm
Ends at:
4:00 pm
Starts at:
2:00 pm
Ends at:
4:00 pm
Property Details
|
MLS® Number
|
W12056407 |
|
Property Type
|
Single Family |
|
Community Name
|
Streetsville |
|
Amenities Near By
|
Hospital, Park, Place Of Worship, Schools |
|
Community Features
|
School Bus |
|
Equipment Type
|
Water Heater |
|
Parking Space Total
|
4 |
|
Rental Equipment Type
|
Water Heater |
|
Structure
|
Patio(s) |
Building
|
Bathroom Total
|
3 |
|
Bedrooms Above Ground
|
3 |
|
Bedrooms Below Ground
|
1 |
|
Bedrooms Total
|
4 |
|
Age
|
51 To 99 Years |
|
Appliances
|
Dishwasher, Microwave, Stove, Refrigerator |
|
Basement Development
|
Finished |
|
Basement Type
|
N/a (finished) |
|
Construction Style Attachment
|
Detached |
|
Construction Style Split Level
|
Sidesplit |
|
Cooling Type
|
Central Air Conditioning |
|
Exterior Finish
|
Brick, Aluminum Siding |
|
Fireplace Present
|
Yes |
|
Flooring Type
|
Hardwood, Carpeted, Laminate |
|
Foundation Type
|
Concrete |
|
Half Bath Total
|
1 |
|
Heating Fuel
|
Natural Gas |
|
Heating Type
|
Forced Air |
|
Size Interior
|
1,500 - 2,000 Ft2 |
|
Type
|
House |
|
Utility Water
|
Municipal Water |
Parking
Land
|
Acreage
|
No |
|
Land Amenities
|
Hospital, Park, Place Of Worship, Schools |
|
Sewer
|
Sanitary Sewer |
|
Size Depth
|
122 Ft ,4 In |
|
Size Frontage
|
68 Ft ,7 In |
|
Size Irregular
|
68.6 X 122.4 Ft |
|
Size Total Text
|
68.6 X 122.4 Ft |
|
Surface Water
|
River/stream |
Rooms
| Level |
Type |
Length |
Width |
Dimensions |
|
Second Level |
Primary Bedroom |
3.5 m |
3.2 m |
3.5 m x 3.2 m |
|
Second Level |
Bedroom 2 |
3.19 m |
3 m |
3.19 m x 3 m |
|
Second Level |
Bedroom 3 |
3.2 m |
3 m |
3.2 m x 3 m |
|
Basement |
Bedroom 4 |
6.4 m |
4.39 m |
6.4 m x 4.39 m |
|
Main Level |
Living Room |
4.53 m |
4.17 m |
4.53 m x 4.17 m |
|
Main Level |
Dining Room |
3.98 m |
2.81 m |
3.98 m x 2.81 m |
|
Main Level |
Kitchen |
6.11 m |
3.6 m |
6.11 m x 3.6 m |
|
Main Level |
Great Room |
6.1 m |
5.5 m |
6.1 m x 5.5 m |
https://www.realtor.ca/real-estate/28107514/4-dunray-court-mississauga-streetsville-streetsville
















































