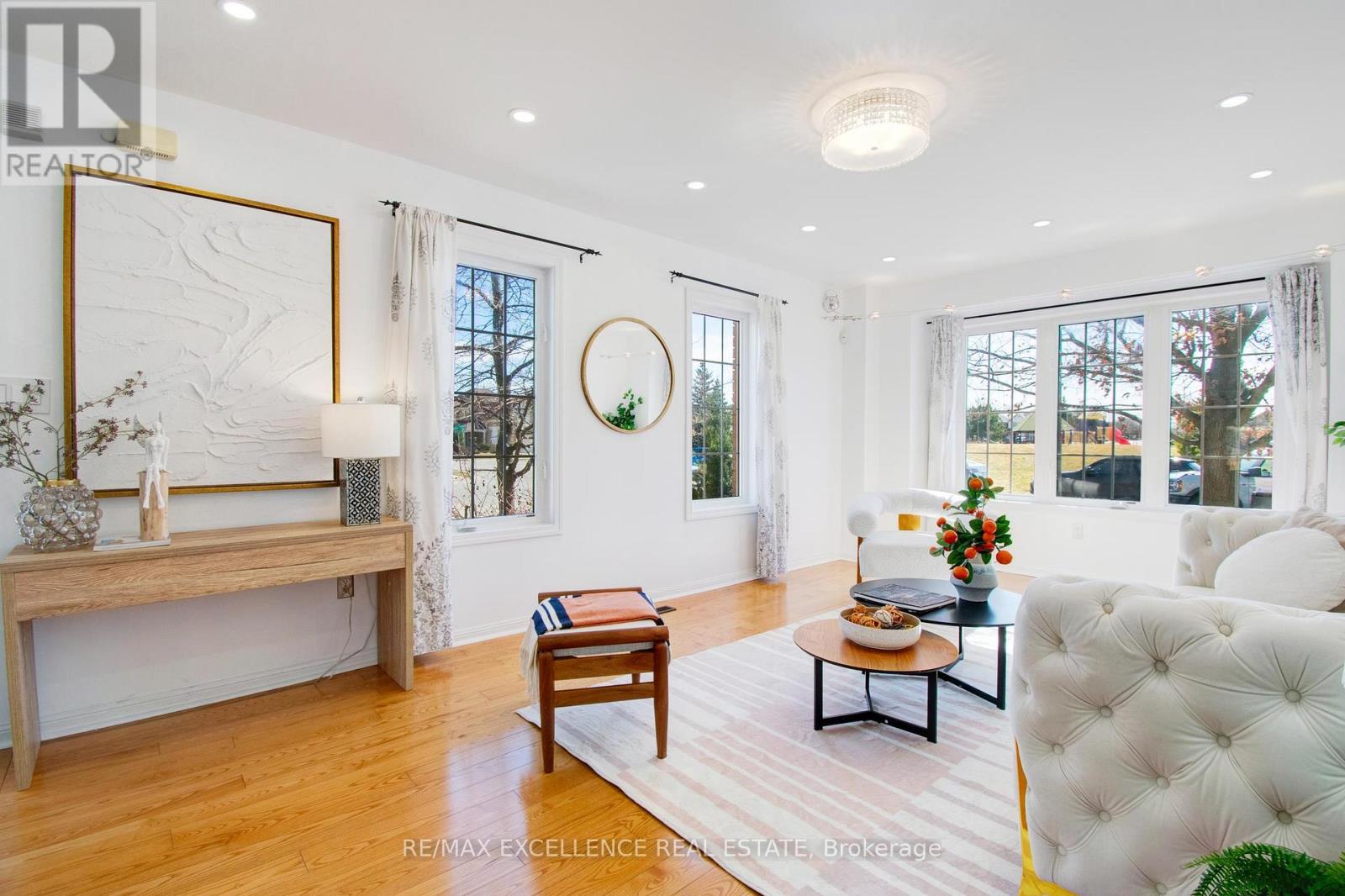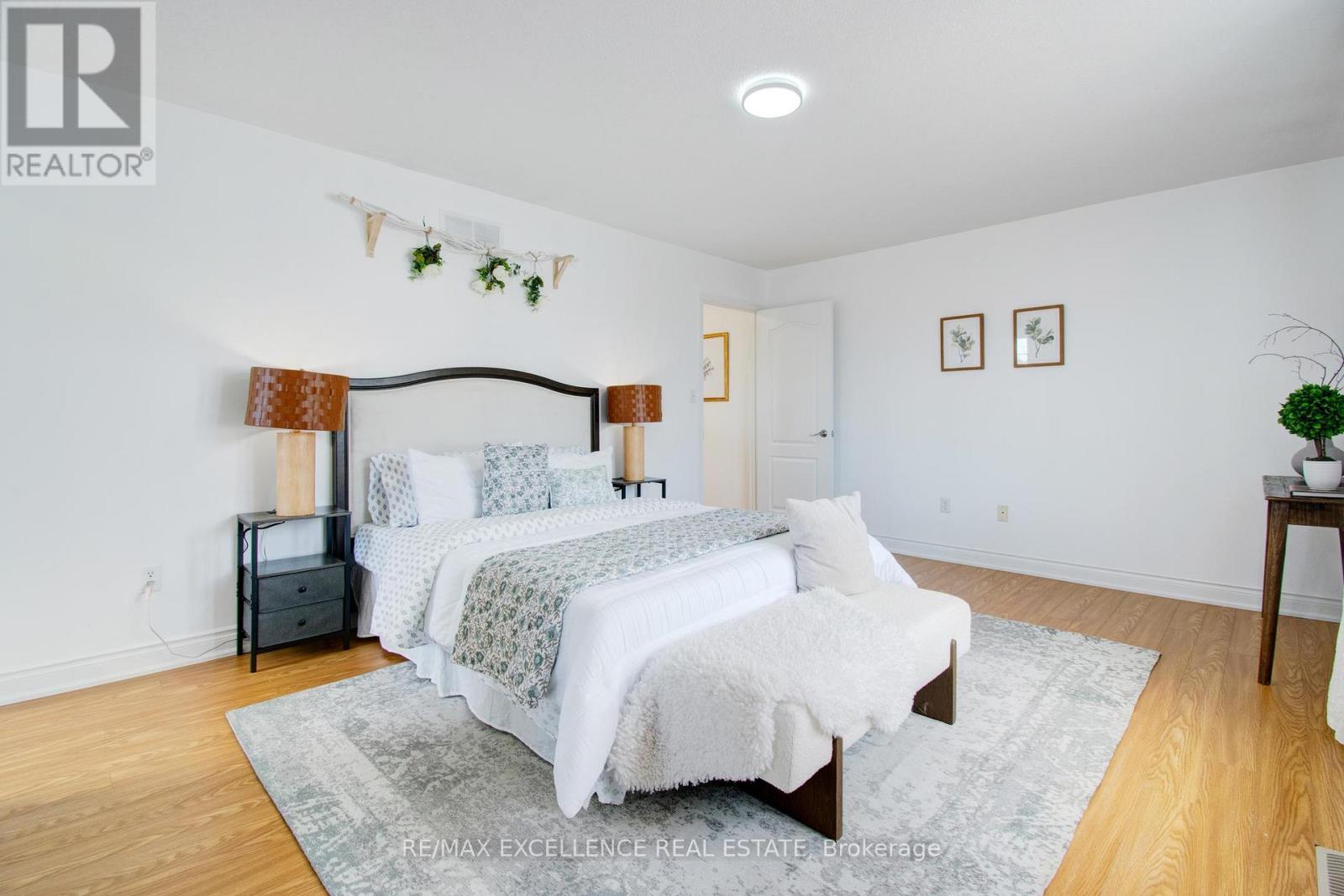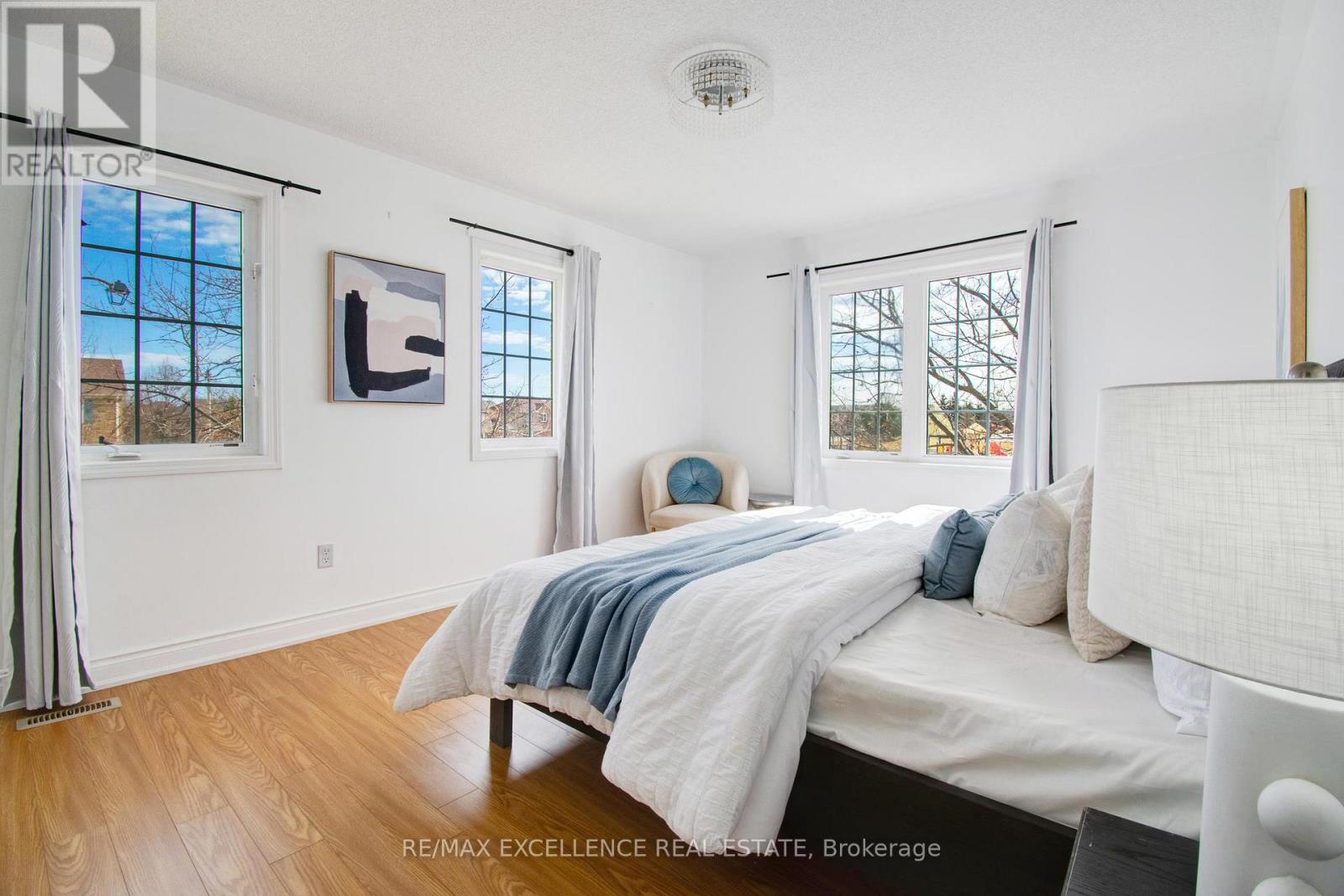4 Bedroom
4 Bathroom
1,500 - 2,000 ft2
Central Air Conditioning
Forced Air
$947,400
This home truly has it allocation, upgrades, and space! Don't miss out on this rare opportunity! This sun-filled Mattamy home sits on a premium corner lot across from a beautiful park, offering an ideal place to raise your family. The home is conveniently located within walking distance to top-rated schools, Chinguacousy Medical Centre, Cassie Campbell Community Centre, busy plaza and FreshCo. With just a five-minute drive to the GO Station, commuting is effortless. Inside, the spacious open-concept layout is filled with natural light. Hardwood floors flow through the main level and hallway, complemented by an elegant oak staircase. The upgraded kitchen features granite countertops and stainless steel appliances, perfect for cooking and entertaining. Second level features a primary bedroom with in-law suite, 2additional spacious bedrooms and extra washroom. All closets in the home have organizers. Recent upgrades include brand-new flooring (2025) on the second level, fresh paint (2025) throughout that enhance the modern appeal of the home. The finished basement offers additional living space with small bar, a bedroom and a full washroom. With a separate entrance through the garage, it provides excellent potential for rental income, extended family, or a private retreat. (id:50976)
Property Details
|
MLS® Number
|
W12053558 |
|
Property Type
|
Single Family |
|
Community Name
|
Fletcher's Meadow |
|
Amenities Near By
|
Park, Public Transit, Schools |
|
Community Features
|
Community Centre |
|
Parking Space Total
|
4 |
Building
|
Bathroom Total
|
4 |
|
Bedrooms Above Ground
|
3 |
|
Bedrooms Below Ground
|
1 |
|
Bedrooms Total
|
4 |
|
Age
|
16 To 30 Years |
|
Appliances
|
Central Vacuum, All |
|
Basement Development
|
Finished |
|
Basement Features
|
Separate Entrance |
|
Basement Type
|
N/a (finished) |
|
Construction Style Attachment
|
Semi-detached |
|
Cooling Type
|
Central Air Conditioning |
|
Exterior Finish
|
Brick |
|
Flooring Type
|
Hardwood, Ceramic |
|
Foundation Type
|
Concrete |
|
Half Bath Total
|
1 |
|
Heating Fuel
|
Natural Gas |
|
Heating Type
|
Forced Air |
|
Stories Total
|
2 |
|
Size Interior
|
1,500 - 2,000 Ft2 |
|
Type
|
House |
|
Utility Water
|
Municipal Water |
Parking
Land
|
Acreage
|
No |
|
Land Amenities
|
Park, Public Transit, Schools |
|
Sewer
|
Sanitary Sewer |
|
Size Depth
|
84 Ft ,2 In |
|
Size Frontage
|
33 Ft |
|
Size Irregular
|
33 X 84.2 Ft ; Virtual Tour |
|
Size Total Text
|
33 X 84.2 Ft ; Virtual Tour |
Rooms
| Level |
Type |
Length |
Width |
Dimensions |
|
Second Level |
Primary Bedroom |
4.16 m |
3.93 m |
4.16 m x 3.93 m |
|
Second Level |
Bedroom 2 |
3.14 m |
3.05 m |
3.14 m x 3.05 m |
|
Second Level |
Bedroom 3 |
3.6 m |
2.74 m |
3.6 m x 2.74 m |
|
Main Level |
Living Room |
5.49 m |
3.6 m |
5.49 m x 3.6 m |
|
Main Level |
Dining Room |
|
|
Measurements not available |
|
Main Level |
Family Room |
4.88 m |
3.35 m |
4.88 m x 3.35 m |
|
Main Level |
Kitchen |
3.78 m |
3.53 m |
3.78 m x 3.53 m |
https://www.realtor.ca/real-estate/28101097/4-freedom-gate-brampton-fletchers-meadow-fletchers-meadow














































