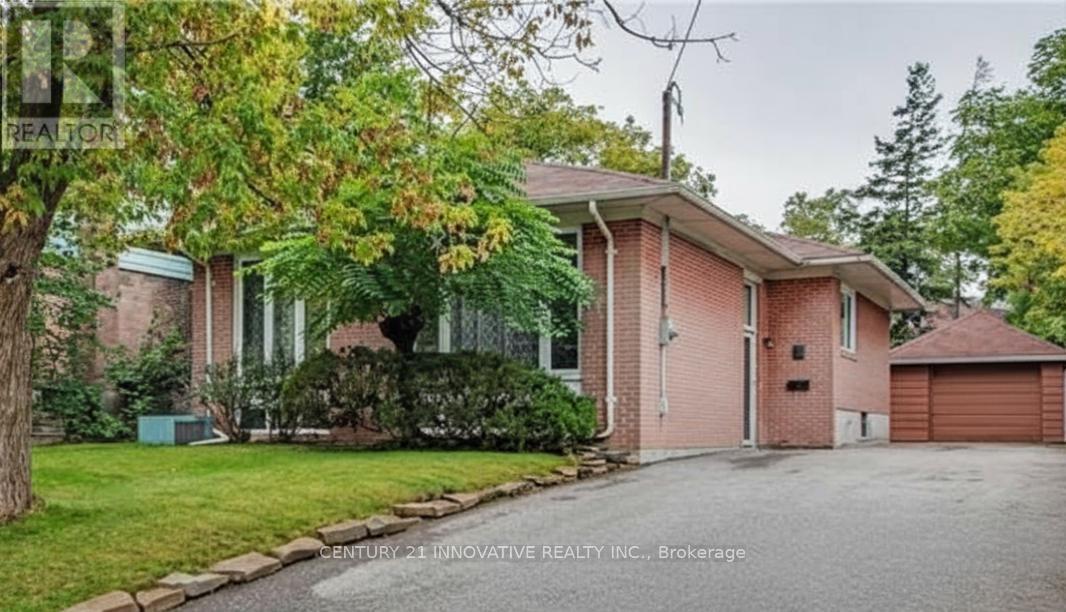6 Bedroom
2 Bathroom
1,100 - 1,500 ft2
Bungalow
Fireplace
Central Air Conditioning
Forced Air
$899,500
Discover this rarely offered, well-maintained bungalow in high-demand Rexdale, surrounded by beautiful walking trails and close to all amenities. This move-in ready home features an excellent floor plan with large principal rooms, gleaming hardwood floors, and plenty of natural light.The finished basement with a separate entrance includes 3 bedrooms and a full kitchen-perfect for extended family living or great income potential. Opportunities like this don't come often-a true rare find in Etobicoke!Move in and start enjoying or invest with confidence-this one checks all the boxes! (id:50976)
Property Details
|
MLS® Number
|
W12521260 |
|
Property Type
|
Single Family |
|
Community Name
|
Rexdale-Kipling |
|
Amenities Near By
|
Hospital, Place Of Worship, Public Transit, Schools |
|
Community Features
|
Community Centre |
|
Equipment Type
|
Air Conditioner |
|
Parking Space Total
|
5 |
|
Rental Equipment Type
|
Air Conditioner |
Building
|
Bathroom Total
|
2 |
|
Bedrooms Above Ground
|
3 |
|
Bedrooms Below Ground
|
3 |
|
Bedrooms Total
|
6 |
|
Appliances
|
Dishwasher, Hood Fan, Stove, Refrigerator |
|
Architectural Style
|
Bungalow |
|
Basement Features
|
Apartment In Basement, Separate Entrance |
|
Basement Type
|
N/a, N/a |
|
Construction Style Attachment
|
Detached |
|
Cooling Type
|
Central Air Conditioning |
|
Exterior Finish
|
Brick |
|
Fireplace Present
|
Yes |
|
Flooring Type
|
Hardwood |
|
Foundation Type
|
Unknown |
|
Heating Fuel
|
Natural Gas |
|
Heating Type
|
Forced Air |
|
Stories Total
|
1 |
|
Size Interior
|
1,100 - 1,500 Ft2 |
|
Type
|
House |
|
Utility Water
|
Municipal Water |
Parking
Land
|
Acreage
|
No |
|
Land Amenities
|
Hospital, Place Of Worship, Public Transit, Schools |
|
Sewer
|
Sanitary Sewer |
|
Size Depth
|
120 Ft ,1 In |
|
Size Frontage
|
45 Ft ,2 In |
|
Size Irregular
|
45.2 X 120.1 Ft |
|
Size Total Text
|
45.2 X 120.1 Ft|under 1/2 Acre |
Rooms
| Level |
Type |
Length |
Width |
Dimensions |
|
Lower Level |
Recreational, Games Room |
6.2 m |
3.2 m |
6.2 m x 3.2 m |
|
Lower Level |
Bedroom |
3.2 m |
3.2 m |
3.2 m x 3.2 m |
|
Lower Level |
Bedroom |
3 m |
3.9 m |
3 m x 3.9 m |
|
Lower Level |
Bedroom |
3.1 m |
3.2 m |
3.1 m x 3.2 m |
|
Main Level |
Living Room |
5.2 m |
3.54 m |
5.2 m x 3.54 m |
|
Main Level |
Dining Room |
3.4 m |
3 m |
3.4 m x 3 m |
|
Main Level |
Kitchen |
3.76 m |
3.17 m |
3.76 m x 3.17 m |
|
Main Level |
Primary Bedroom |
3.56 m |
3.55 m |
3.56 m x 3.55 m |
|
Main Level |
Bedroom 2 |
3.28 m |
3.18 m |
3.28 m x 3.18 m |
|
Main Level |
Bedroom 3 |
3.61 m |
2.76 m |
3.61 m x 2.76 m |
|
Main Level |
Kitchen |
4.5 m |
3.2 m |
4.5 m x 3.2 m |
https://www.realtor.ca/real-estate/29079998/4-hallow-crescent-toronto-rexdale-kipling-rexdale-kipling







