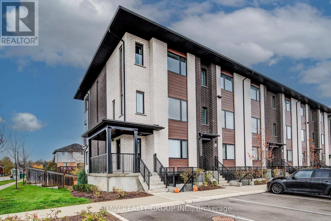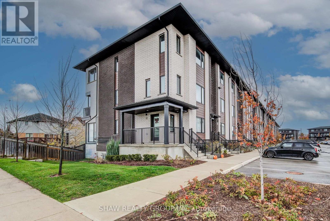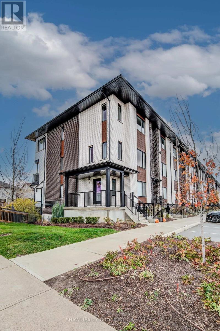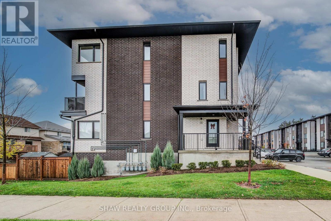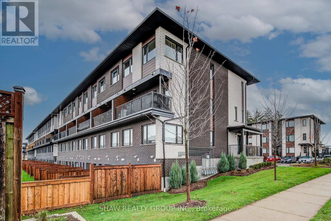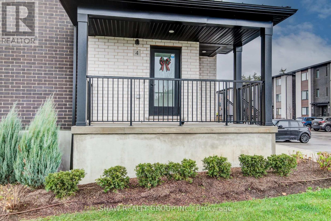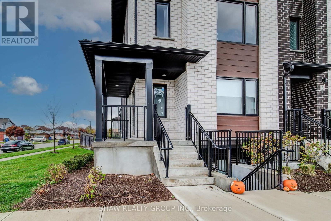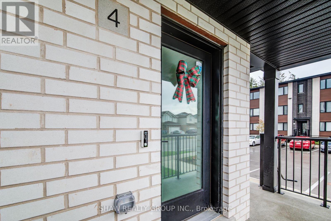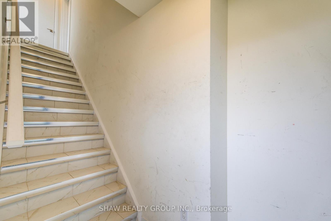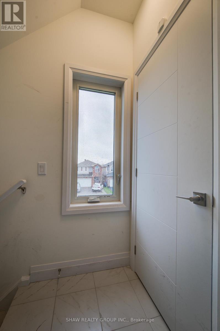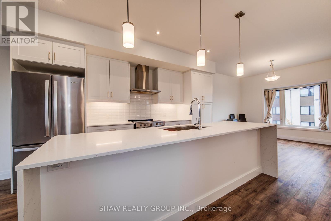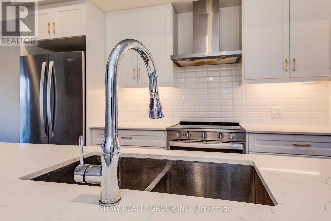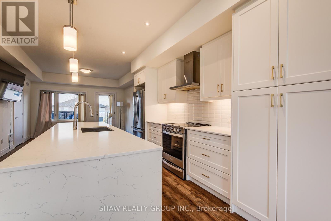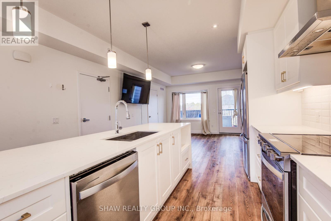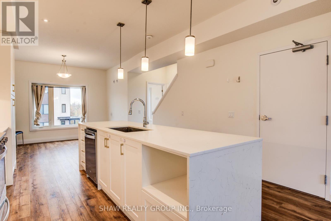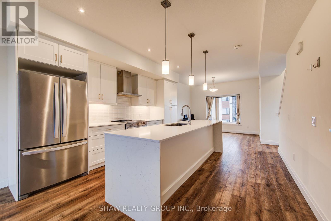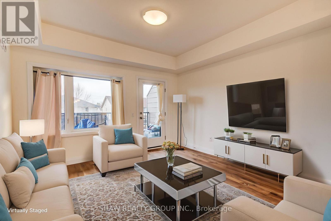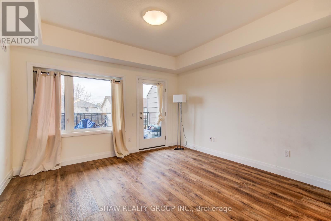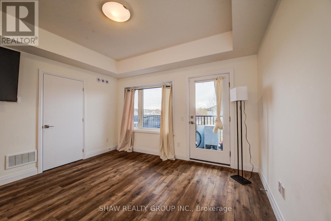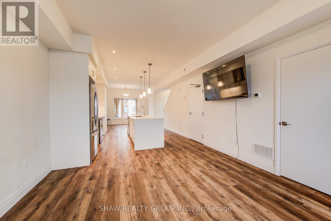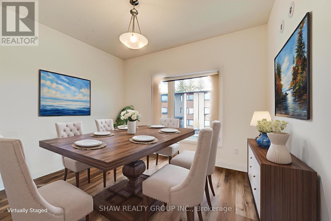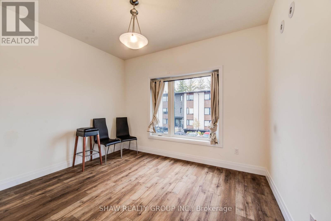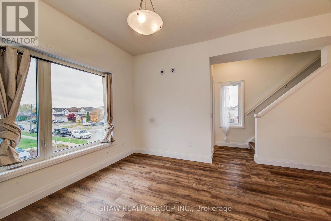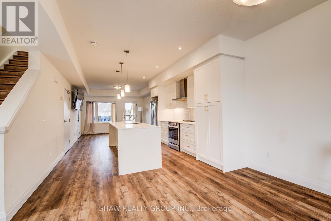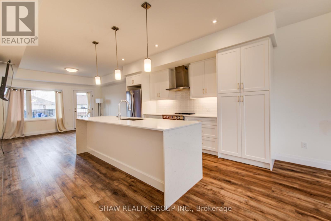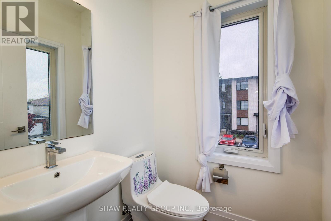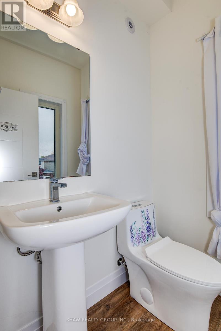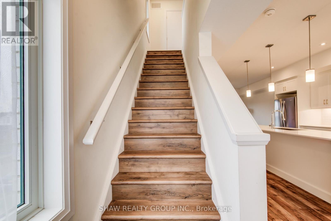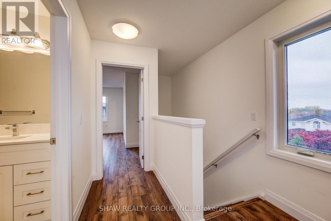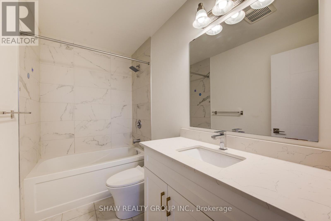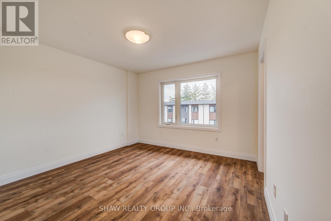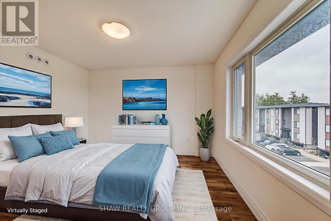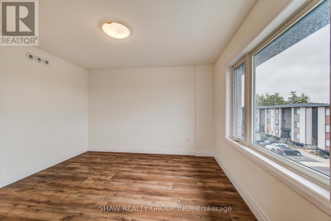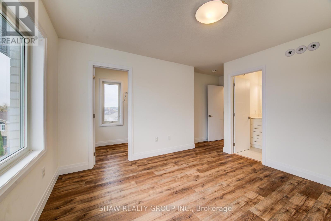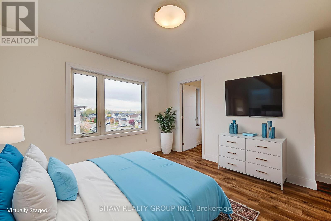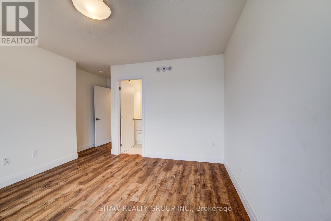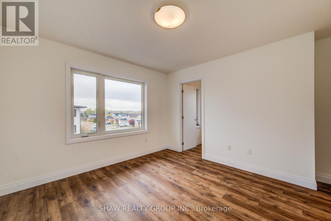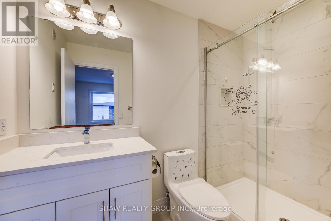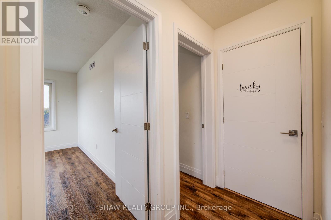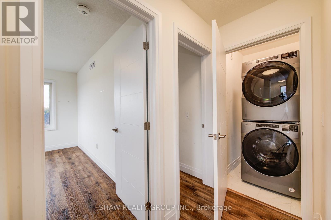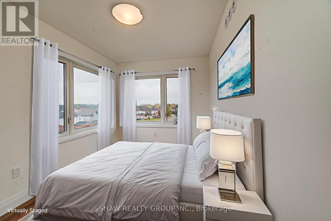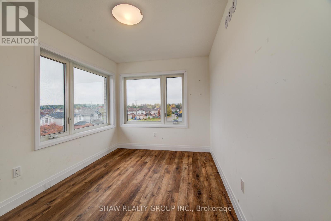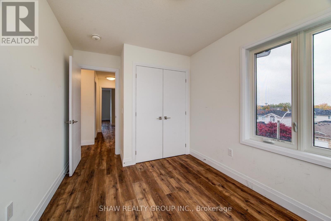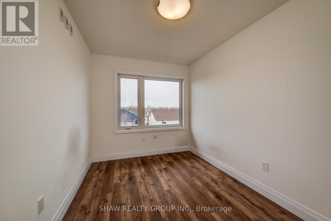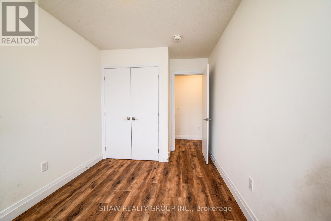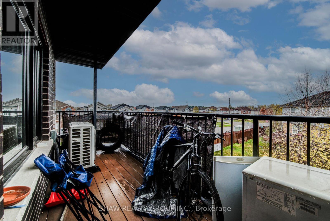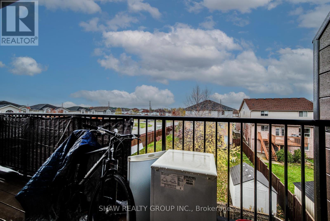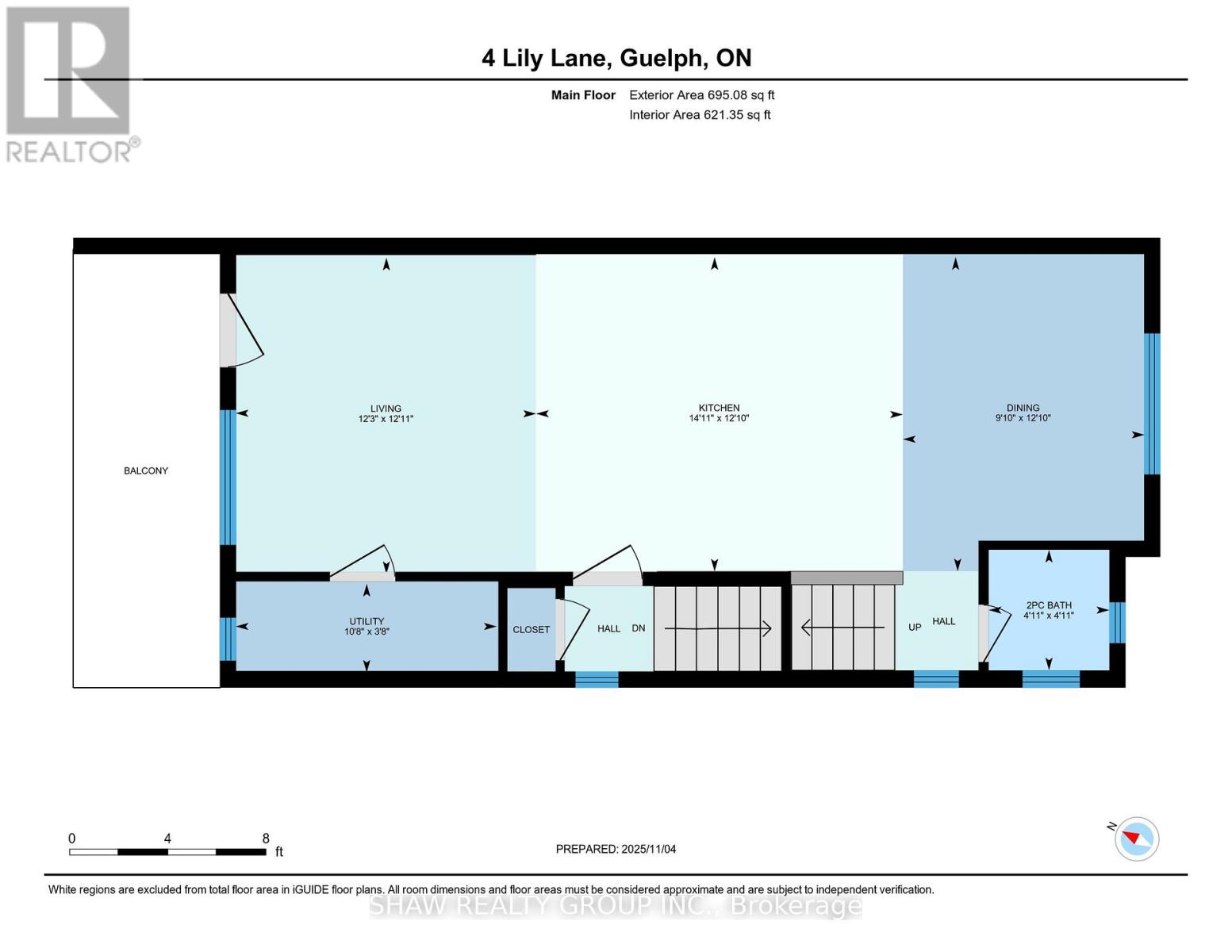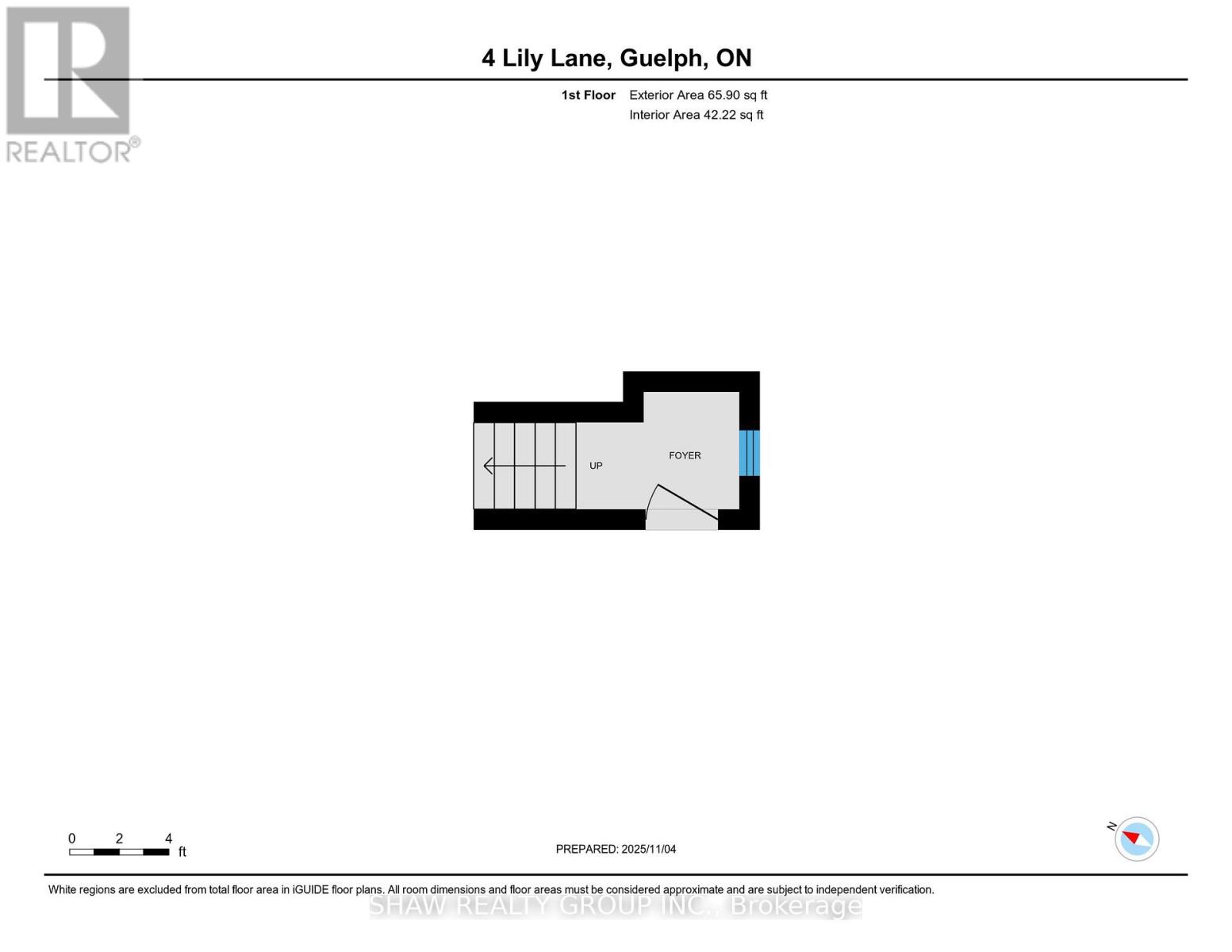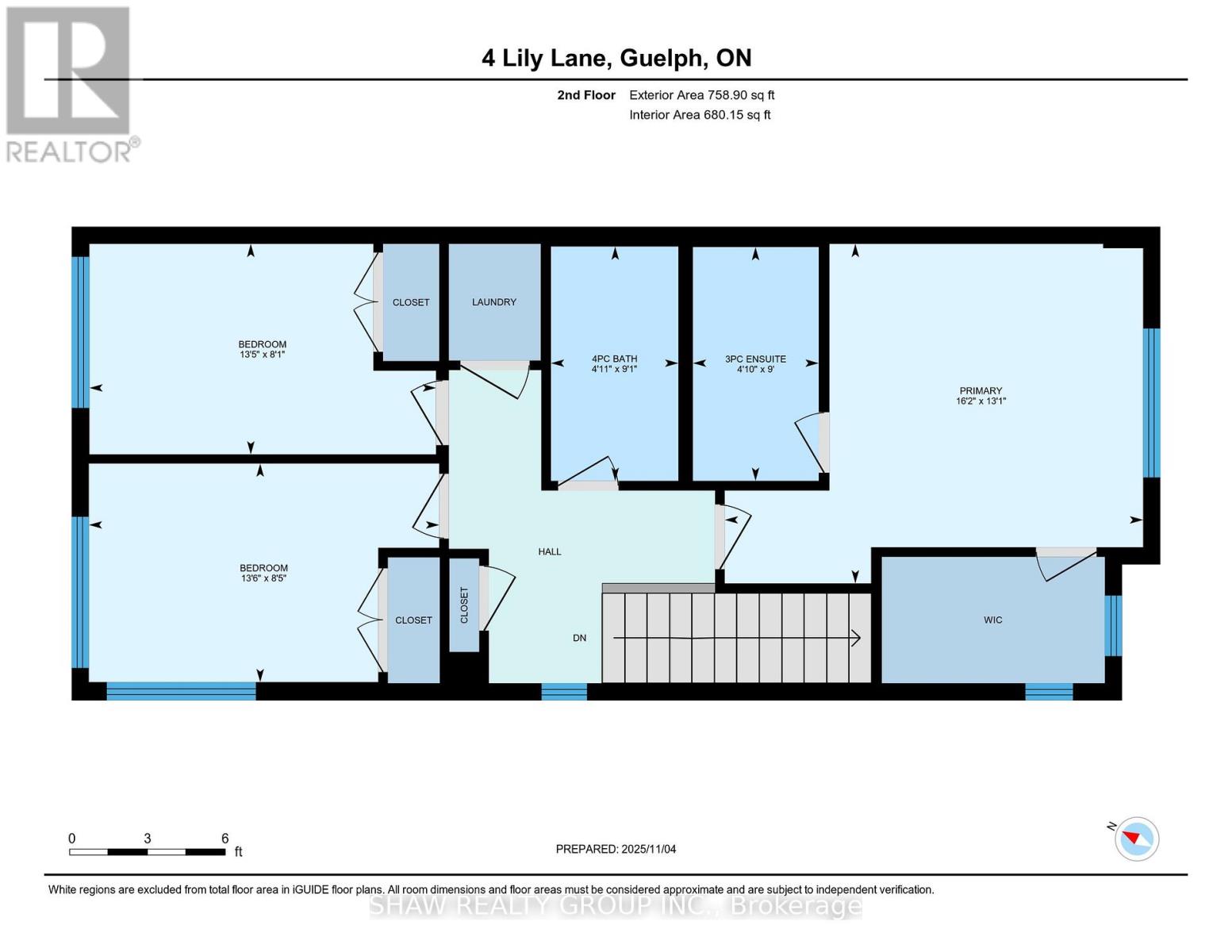3 Bedroom
3 Bathroom
1,400 - 1,599 ft2
Central Air Conditioning
Forced Air
$639,900Maintenance, Insurance
$265 Monthly
Welcome to 4 Lily Lane, Guelph - a beautifully upgraded townhome in the desirable Pulse Towns community. With roughly $30,000 in builder upgrades, this 3-bed, 3-bath home blends modern design with everyday comfort. The stunning kitchen features an extended 10-foot island with quartz gables, Carrera White quartz countertops, all-white soft-close cabinetry with dovetail drawers, a gas stove rough-in, fridge water line, and a tiled backsplash. Enjoy carpet-free living with 7 mm AquaPlus luxury vinyl plank flooring throughout, including the stairs. Bathrooms are finished with quartz vanities, one-piece toilets, and upgraded fixtures. Added touches include pot lights in the living, dining, and primary bedroom, a custom walk-in closet organizer, and a frosted glass front door for privacy and style. Built by Marann Homes, this turnkey property offers premium finishes, thoughtful upgrades, and a prime location close to parks, schools, and amenities. (id:50976)
Property Details
|
MLS® Number
|
X12508000 |
|
Property Type
|
Single Family |
|
Community Name
|
Clairfields/Hanlon Business Park |
|
Community Features
|
Pets Allowed With Restrictions |
|
Equipment Type
|
Water Heater |
|
Features
|
Balcony, In Suite Laundry |
|
Parking Space Total
|
1 |
|
Rental Equipment Type
|
Water Heater |
Building
|
Bathroom Total
|
3 |
|
Bedrooms Above Ground
|
3 |
|
Bedrooms Total
|
3 |
|
Appliances
|
Dishwasher, Dryer, Hood Fan, Washer, Window Coverings, Refrigerator |
|
Basement Type
|
None |
|
Cooling Type
|
Central Air Conditioning |
|
Exterior Finish
|
Brick, Vinyl Siding |
|
Half Bath Total
|
1 |
|
Heating Fuel
|
Natural Gas |
|
Heating Type
|
Forced Air |
|
Stories Total
|
2 |
|
Size Interior
|
1,400 - 1,599 Ft2 |
|
Type
|
Row / Townhouse |
Parking
Land
Rooms
| Level |
Type |
Length |
Width |
Dimensions |
|
Second Level |
Bathroom |
2.74 m |
1.47 m |
2.74 m x 1.47 m |
|
Second Level |
Bathroom |
2.77 m |
1.5 m |
2.77 m x 1.5 m |
|
Second Level |
Bedroom |
2.57 m |
4.11 m |
2.57 m x 4.11 m |
|
Second Level |
Bedroom |
2.46 m |
4.09 m |
2.46 m x 4.09 m |
|
Second Level |
Primary Bedroom |
3.99 m |
4.93 m |
3.99 m x 4.93 m |
|
Main Level |
Bathroom |
1.5 m |
1.5 m |
1.5 m x 1.5 m |
|
Main Level |
Dining Room |
3.91 m |
3 m |
3.91 m x 3 m |
|
Main Level |
Kitchen |
3.91 m |
4.55 m |
3.91 m x 4.55 m |
|
Main Level |
Living Room |
3.94 m |
3.73 m |
3.94 m x 3.73 m |
|
Main Level |
Utility Room |
1.12 m |
3.25 m |
1.12 m x 3.25 m |
https://www.realtor.ca/real-estate/29065733/4-lily-lane-guelph-clairfieldshanlon-business-park-clairfieldshanlon-business-park



