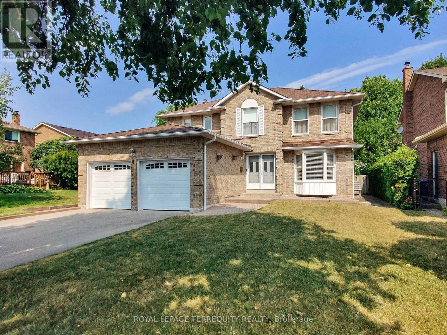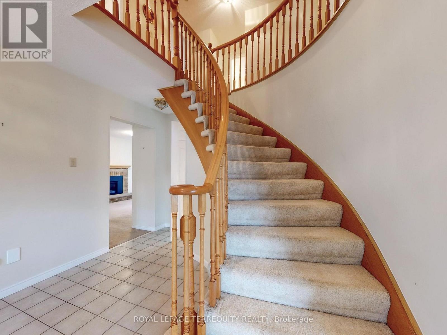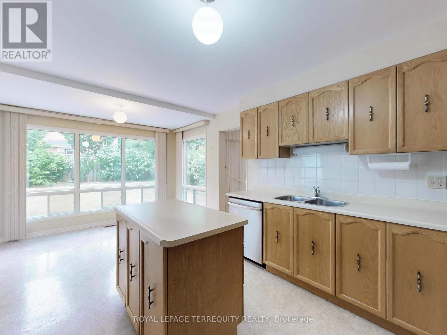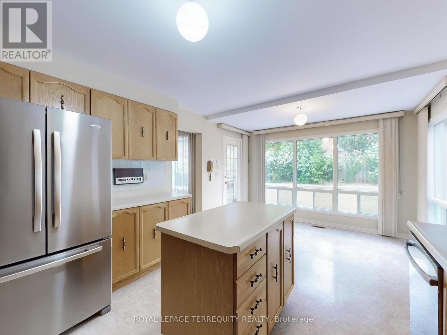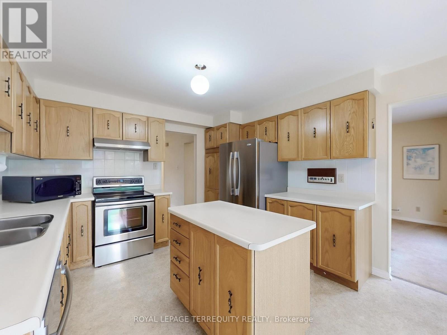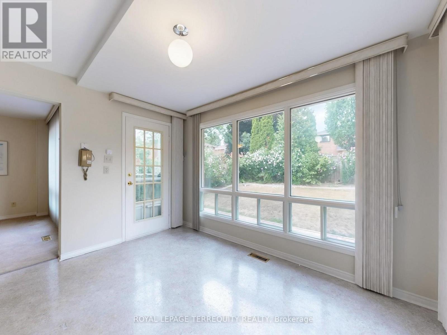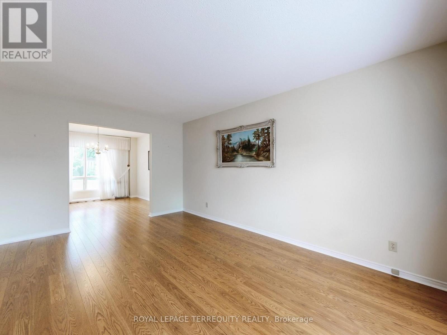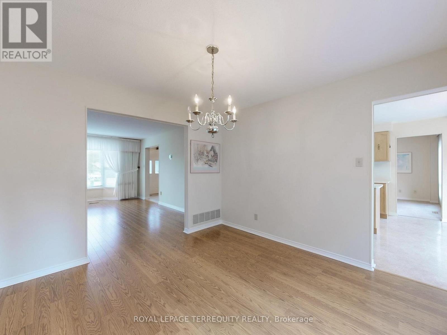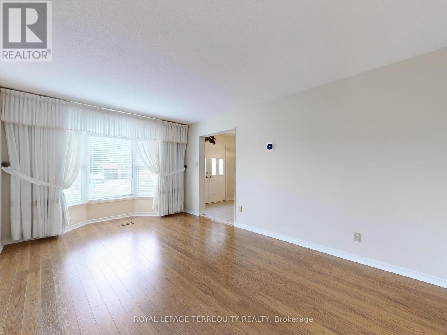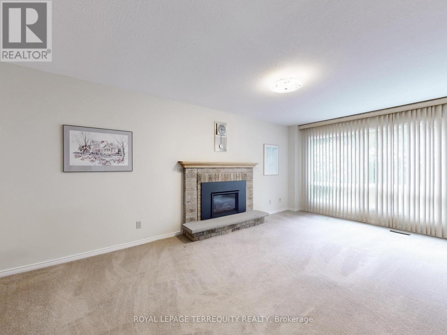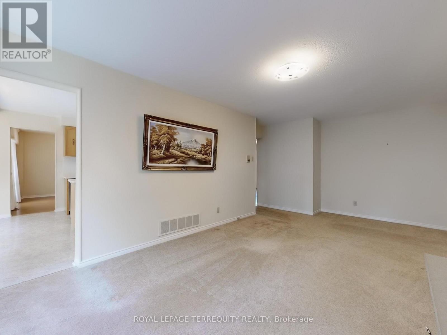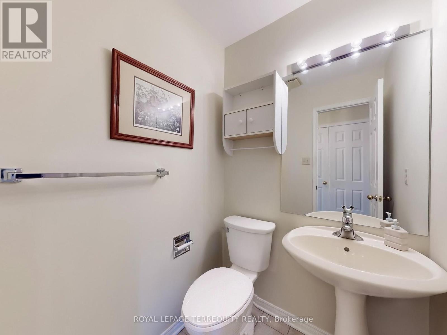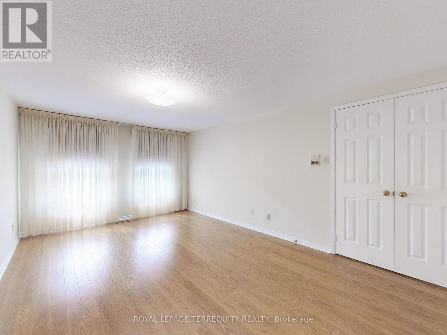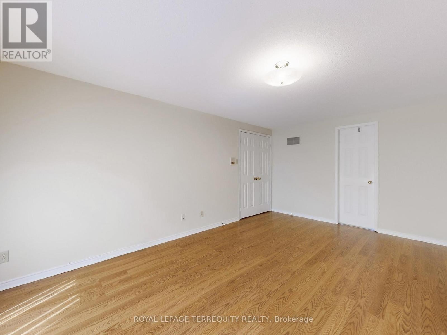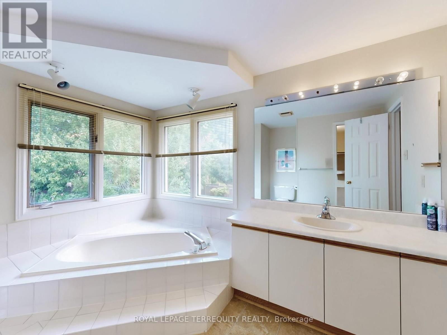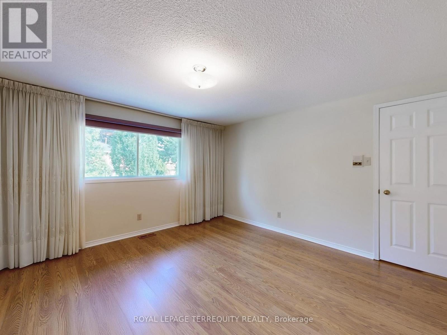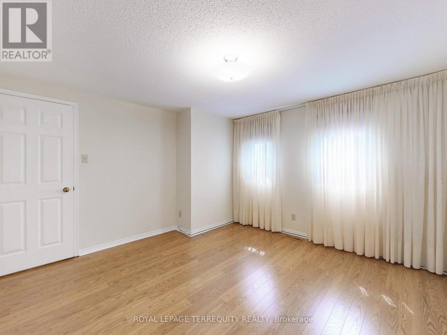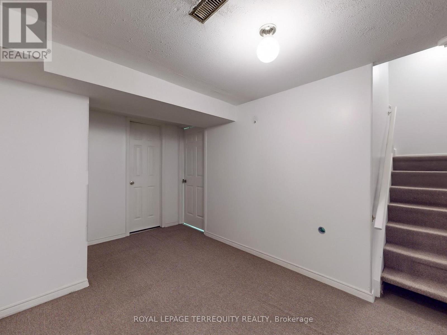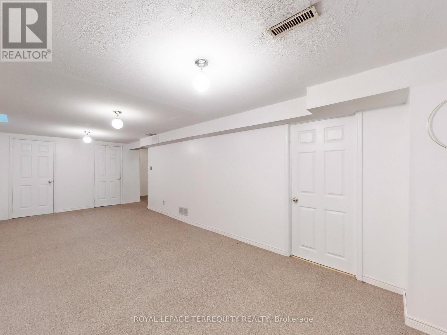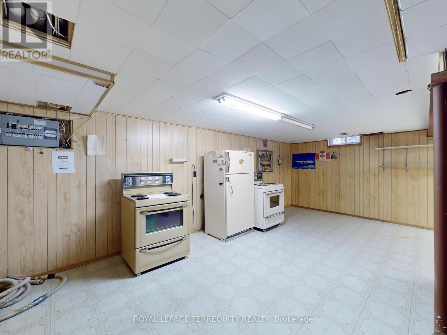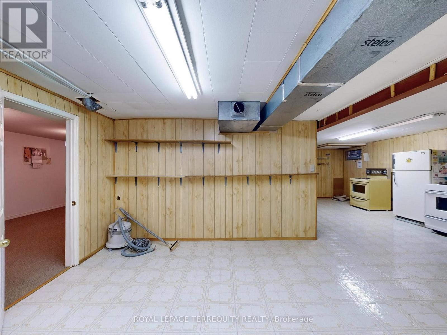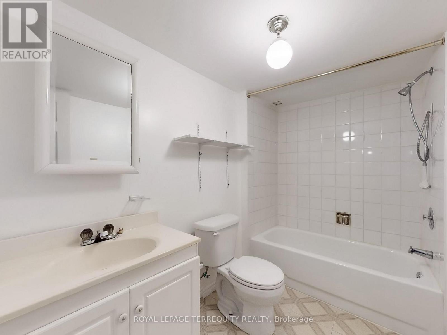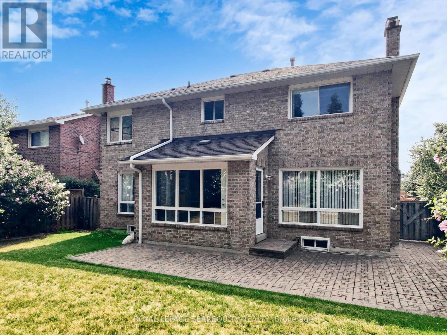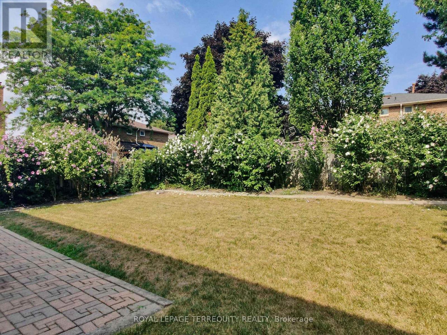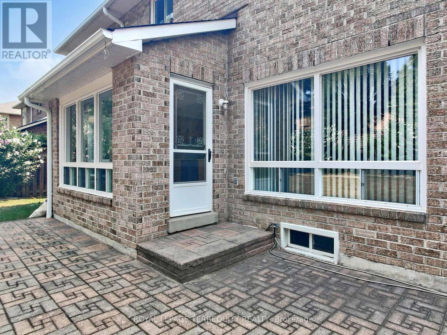4 Bedroom
3 Bathroom
2,000 - 2,500 ft2
Fireplace
Central Air Conditioning
Forced Air
$1,099,900
Pristine 4-Bedroom Detached Home on Quiet Court with Premium Location Benefits Presenting 4 Mowat Court-an exceptionally maintained 2-storey home ideally located on a serene cul-de-sac in a sought-after Brampton neighbourhood. This residence has been lovingly cared for, offering a turnkey opportunity for discerning buyers. Interior Highlights: - Four spacious bedrooms & three bathrooms across a well-proportioned layout- Open-concept living and dining area filled with natural light- Meticulously maintained throughout with a neutral decor - Modern eat-in kitchen with walk-out to a private, landscaped backyard- Primary suite with double closets and ensuite bath- Partially finished basement ideal for extended family, media room, or home office Exterior & Location Features:- Impeccable curb appeal with manicured front lawn and double driveway- Quiet court location-minimal traffic, ideal for families- Easy access to HWY 410, 407, and 401 for effortless commuting- Steps from Loafer's Lake Park, Heart Lake Conservation Area, and scenic walking trails- Close to top-rated schools, shopping centres, public transit, and local amenities This turn-key home combines timeless style, impeccable care, and unmatched location benefits. Ideal for families, professionals, or investors looking for a stress-free move-in with lasting value. (id:50976)
Property Details
|
MLS® Number
|
W12323703 |
|
Property Type
|
Single Family |
|
Community Name
|
Heart Lake East |
|
Amenities Near By
|
Golf Nearby, Park, Place Of Worship |
|
Equipment Type
|
Water Heater - Gas |
|
Features
|
Conservation/green Belt |
|
Parking Space Total
|
2 |
|
Rental Equipment Type
|
Water Heater - Gas |
|
Structure
|
Patio(s), Porch |
Building
|
Bathroom Total
|
3 |
|
Bedrooms Above Ground
|
4 |
|
Bedrooms Total
|
4 |
|
Amenities
|
Fireplace(s) |
|
Appliances
|
Garage Door Opener Remote(s), Central Vacuum, Water Heater, All, Window Coverings |
|
Basement Development
|
Partially Finished |
|
Basement Type
|
Full (partially Finished) |
|
Construction Style Attachment
|
Detached |
|
Cooling Type
|
Central Air Conditioning |
|
Exterior Finish
|
Brick |
|
Fireplace Present
|
Yes |
|
Fireplace Total
|
1 |
|
Flooring Type
|
Laminate |
|
Foundation Type
|
Poured Concrete |
|
Half Bath Total
|
1 |
|
Heating Fuel
|
Natural Gas |
|
Heating Type
|
Forced Air |
|
Stories Total
|
2 |
|
Size Interior
|
2,000 - 2,500 Ft2 |
|
Type
|
House |
|
Utility Water
|
Municipal Water |
Parking
Land
|
Acreage
|
No |
|
Fence Type
|
Fenced Yard |
|
Land Amenities
|
Golf Nearby, Park, Place Of Worship |
|
Sewer
|
Sanitary Sewer |
|
Size Depth
|
120 Ft |
|
Size Frontage
|
49 Ft ,9 In |
|
Size Irregular
|
49.8 X 120 Ft |
|
Size Total Text
|
49.8 X 120 Ft |
Rooms
| Level |
Type |
Length |
Width |
Dimensions |
|
Second Level |
Primary Bedroom |
5.33 m |
3.4 m |
5.33 m x 3.4 m |
|
Second Level |
Bedroom 2 |
4.09 m |
3.73 m |
4.09 m x 3.73 m |
|
Second Level |
Bedroom 3 |
3.81 m |
3.73 m |
3.81 m x 3.73 m |
|
Second Level |
Bedroom 4 |
3.15 m |
2.9 m |
3.15 m x 2.9 m |
|
Basement |
Recreational, Games Room |
7.85 m |
3.2 m |
7.85 m x 3.2 m |
|
Ground Level |
Living Room |
5 m |
3.35 m |
5 m x 3.35 m |
|
Ground Level |
Dining Room |
3.66 m |
3.35 m |
3.66 m x 3.35 m |
|
Ground Level |
Solarium |
3.66 m |
2.74 m |
3.66 m x 2.74 m |
|
Ground Level |
Kitchen |
3.65 m |
3.05 m |
3.65 m x 3.05 m |
|
Ground Level |
Family Room |
6.05 m |
3.35 m |
6.05 m x 3.35 m |
Utilities
|
Cable
|
Available |
|
Electricity
|
Installed |
|
Sewer
|
Installed |
https://www.realtor.ca/real-estate/28688661/4-mowat-court-brampton-heart-lake-east-heart-lake-east



