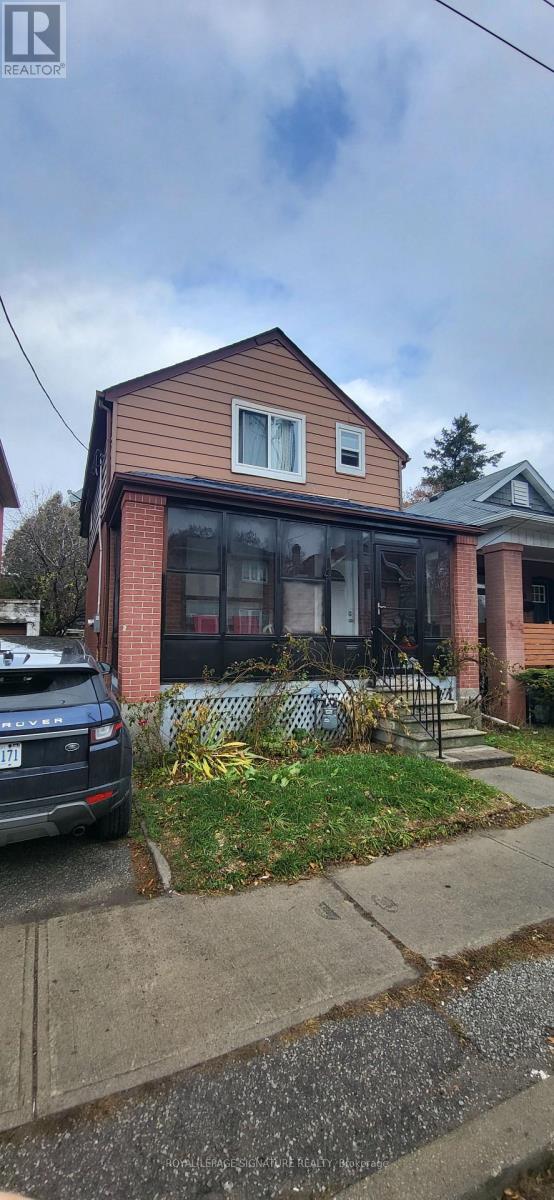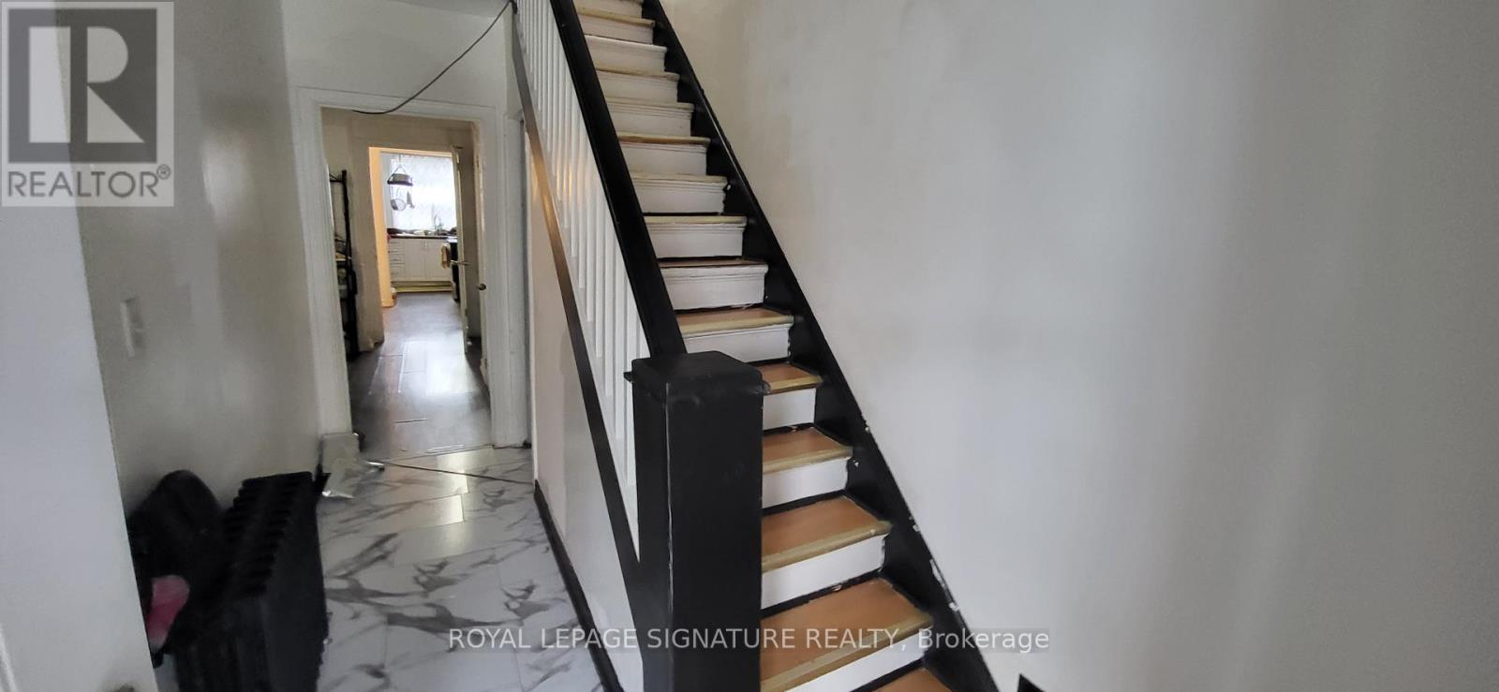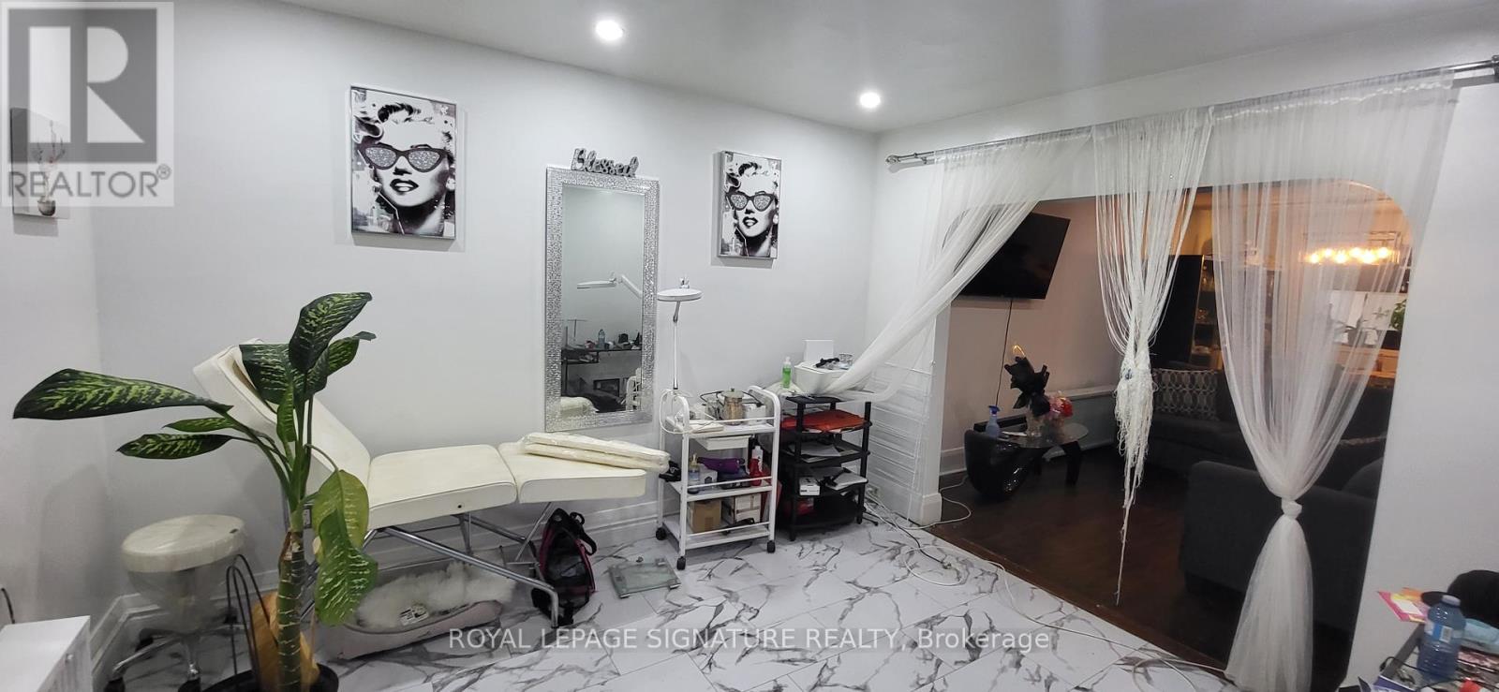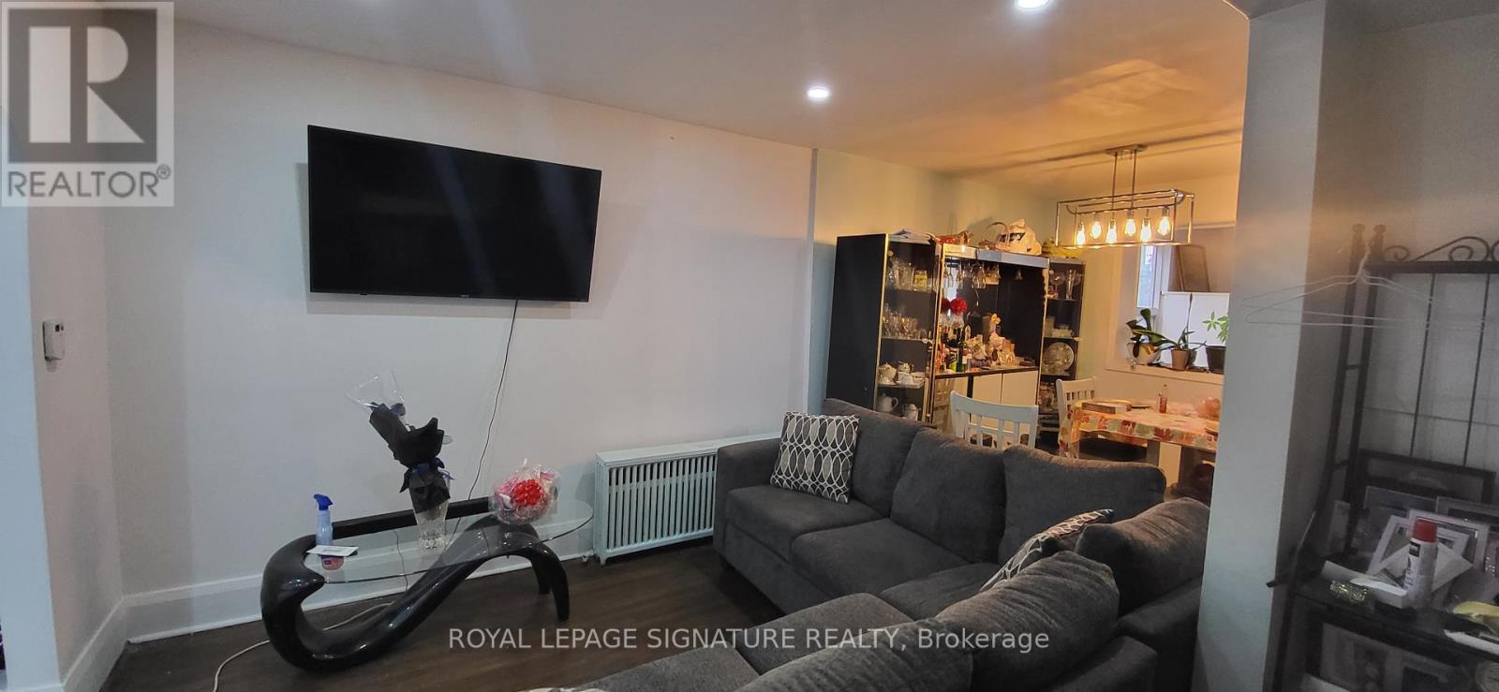5 Bedroom
4 Bathroom
1,100 - 1,500 ft2
Window Air Conditioner
Radiant Heat
$599,000
Welcome To This Charming Detached Home In The Heart Of Mount Dennis - A Vibrant, Family-Friendly Neighbourhood Known For Its Convenience And Community Charm. This Bright 4-Bedroom Home Offers 3 Full Bathrooms Plus A Main-Floor Powder Room, Providing Ample Space For Growing Families. The Upgraded Kitchen Features Granite Countertops, Stainless Steel Appliances, And Modern Finishes, Seamlessly Flowing Into The Main Living Areas Enhanced With Sleek Pot Lights And An Abundance Of Natural Light. Relax On The Cozy Veranda, Perfect For Morning Coffee Or Evening Unwinding. The Finished Basement Expands The Living Space With A Generous Recreation Room, Convenient Laundry Area, And A Separate Den Ideal For A Home Office Or Guest Space. Enjoy Outdoor Living In The Large Backyard, Offering Endless Potential For Gardening, Entertaining, Or Family Activities. This Is A Fantastic Opportunity To Own A Home In A Desirable Toronto Location, Close To Transit, Parks, Schools, And Everyday Amenities. (id:50976)
Property Details
|
MLS® Number
|
W12582552 |
|
Property Type
|
Single Family |
|
Community Name
|
Mount Dennis |
|
Amenities Near By
|
Park, Public Transit |
|
Equipment Type
|
Water Heater, Furnace |
|
Features
|
Flat Site |
|
Parking Space Total
|
1 |
|
Rental Equipment Type
|
Water Heater, Furnace |
|
Structure
|
Porch |
|
View Type
|
View |
Building
|
Bathroom Total
|
4 |
|
Bedrooms Above Ground
|
4 |
|
Bedrooms Below Ground
|
1 |
|
Bedrooms Total
|
5 |
|
Appliances
|
Water Heater |
|
Basement Development
|
Finished |
|
Basement Features
|
Separate Entrance |
|
Basement Type
|
N/a (finished), N/a |
|
Construction Style Attachment
|
Detached |
|
Cooling Type
|
Window Air Conditioner |
|
Exterior Finish
|
Brick |
|
Flooring Type
|
Tile, Laminate, Hardwood |
|
Half Bath Total
|
1 |
|
Heating Fuel
|
Natural Gas |
|
Heating Type
|
Radiant Heat |
|
Stories Total
|
2 |
|
Size Interior
|
1,100 - 1,500 Ft2 |
|
Type
|
House |
|
Utility Water
|
Municipal Water |
Parking
Land
|
Acreage
|
No |
|
Fence Type
|
Fenced Yard |
|
Land Amenities
|
Park, Public Transit |
|
Sewer
|
Sanitary Sewer |
|
Size Depth
|
88 Ft ,6 In |
|
Size Frontage
|
24 Ft ,9 In |
|
Size Irregular
|
24.8 X 88.5 Ft |
|
Size Total Text
|
24.8 X 88.5 Ft |
|
Zoning Description
|
Residential |
Rooms
| Level |
Type |
Length |
Width |
Dimensions |
|
Second Level |
Primary Bedroom |
3.43 m |
3.36 m |
3.43 m x 3.36 m |
|
Second Level |
Bedroom 2 |
3.75 m |
3.63 m |
3.75 m x 3.63 m |
|
Second Level |
Bedroom 3 |
3.71 m |
2.52 m |
3.71 m x 2.52 m |
|
Second Level |
Bedroom 4 |
4.62 m |
2.43 m |
4.62 m x 2.43 m |
|
Basement |
Recreational, Games Room |
5.05 m |
5.02 m |
5.05 m x 5.02 m |
|
Basement |
Den |
|
|
Measurements not available |
|
Main Level |
Living Room |
3.3 m |
3.28 m |
3.3 m x 3.28 m |
|
Main Level |
Dining Room |
6.22 m |
4.37 m |
6.22 m x 4.37 m |
|
Main Level |
Kitchen |
2.91 m |
2.58 m |
2.91 m x 2.58 m |
|
Main Level |
Foyer |
4.11 m |
1.77 m |
4.11 m x 1.77 m |
https://www.realtor.ca/real-estate/29143179/4-nickle-street-toronto-mount-dennis-mount-dennis










