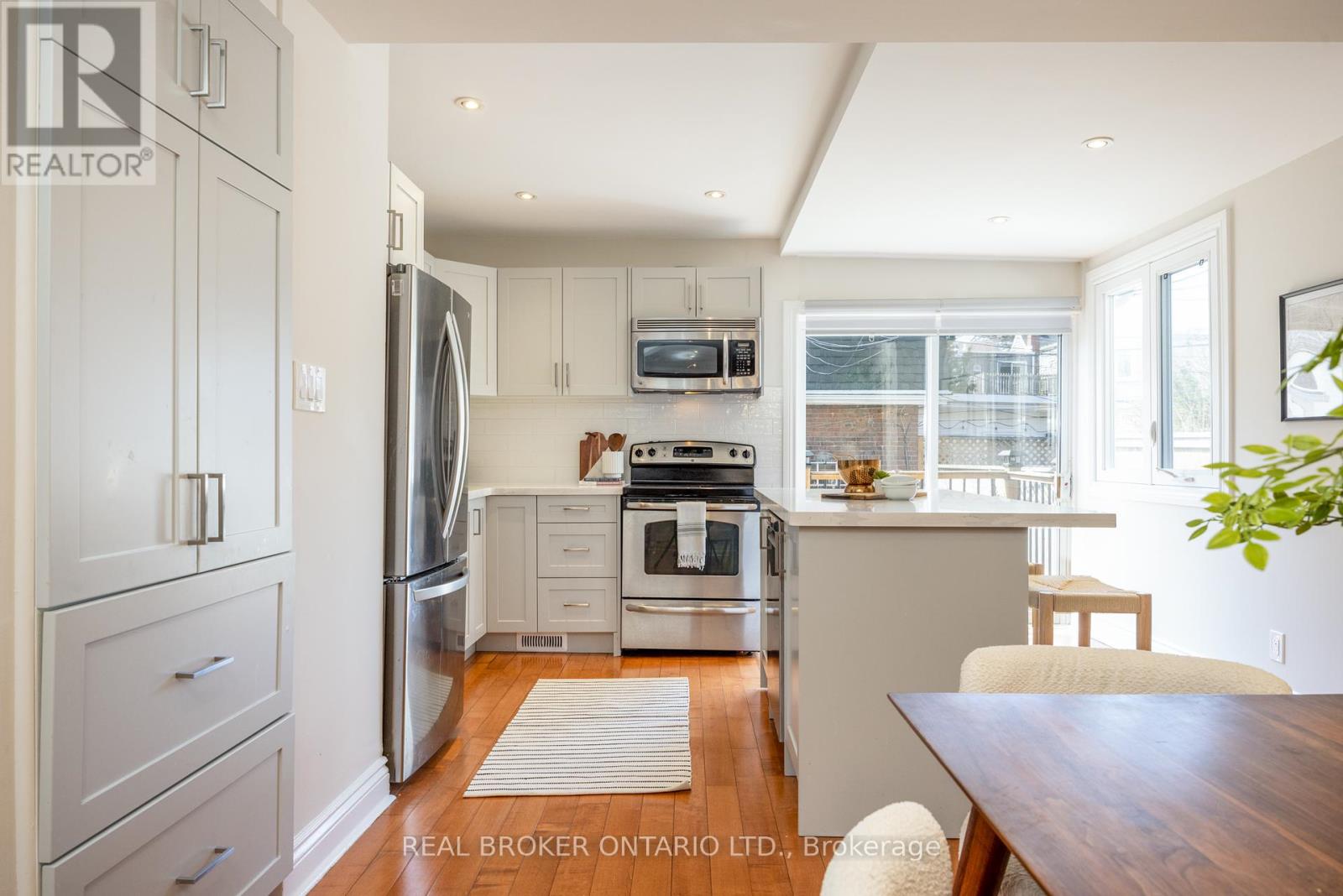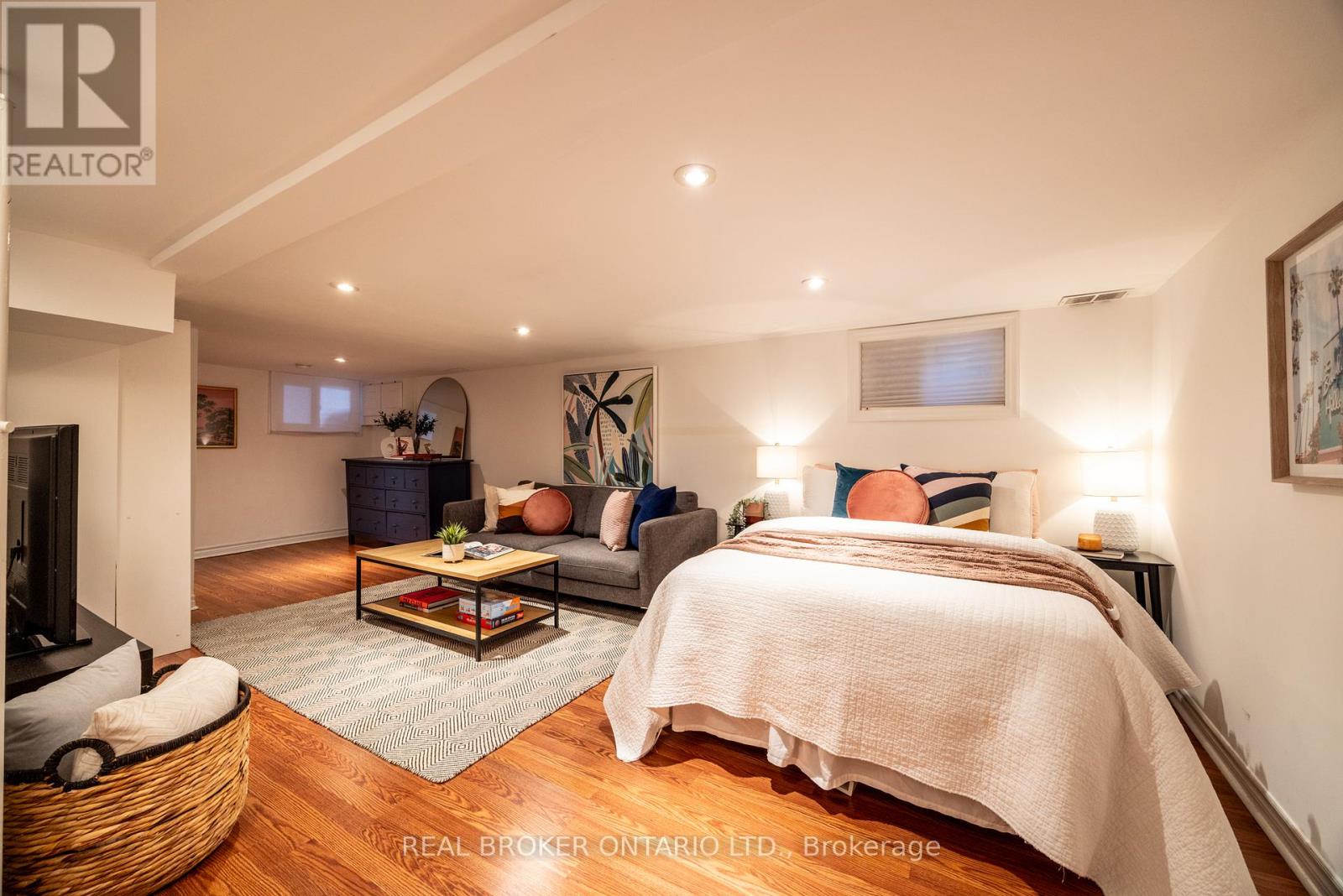2 Bedroom
1 Bathroom
Central Air Conditioning
Forced Air
$899,000
Raving about Roseheath! This charming 2 bed, 1 bath semi is nestled on a beautiful, tree lined street in the coveted East Lynn Park community. With it's open concept main floor and updated kitchen & bath, this house is sure to wow. It has 2 spacious bedrooms with large closets, finished basement and fully fenced in yard with large deck for enjoying warm summer days. Conveniently located close to all that Danforth has to offer-great restaurants, shops, parks, schools and the TTC. Just a short drive to the Beaches & convenient EV parking across the street! Open house Sat/Sun 2-4pm. (id:50976)
Property Details
|
MLS® Number
|
E12058714 |
|
Property Type
|
Single Family |
|
Community Name
|
Woodbine Corridor |
Building
|
Bathroom Total
|
1 |
|
Bedrooms Above Ground
|
2 |
|
Bedrooms Total
|
2 |
|
Appliances
|
Water Heater, Dishwasher, Dryer, Stove, Washer, Refrigerator |
|
Basement Development
|
Finished |
|
Basement Type
|
N/a (finished) |
|
Construction Style Attachment
|
Semi-detached |
|
Cooling Type
|
Central Air Conditioning |
|
Exterior Finish
|
Brick, Vinyl Siding |
|
Foundation Type
|
Unknown |
|
Heating Fuel
|
Natural Gas |
|
Heating Type
|
Forced Air |
|
Stories Total
|
2 |
|
Type
|
House |
|
Utility Water
|
Municipal Water |
Parking
Land
|
Acreage
|
No |
|
Sewer
|
Sanitary Sewer |
|
Size Depth
|
74 Ft |
|
Size Frontage
|
16 Ft ,7 In |
|
Size Irregular
|
16.6 X 74 Ft |
|
Size Total Text
|
16.6 X 74 Ft |
Rooms
| Level |
Type |
Length |
Width |
Dimensions |
|
Second Level |
Primary Bedroom |
3.38 m |
3.75 m |
3.38 m x 3.75 m |
|
Second Level |
Bedroom 2 |
3.81 m |
2.95 m |
3.81 m x 2.95 m |
|
Basement |
Recreational, Games Room |
7.38 m |
3.38 m |
7.38 m x 3.38 m |
|
Main Level |
Living Room |
7.56 m |
4.21 m |
7.56 m x 4.21 m |
|
Main Level |
Dining Room |
7.56 m |
4.21 m |
7.56 m x 4.21 m |
|
Main Level |
Kitchen |
3.38 m |
4.21 m |
3.38 m x 4.21 m |
https://www.realtor.ca/real-estate/28113355/4-roseheath-avenue-toronto-woodbine-corridor-woodbine-corridor

















