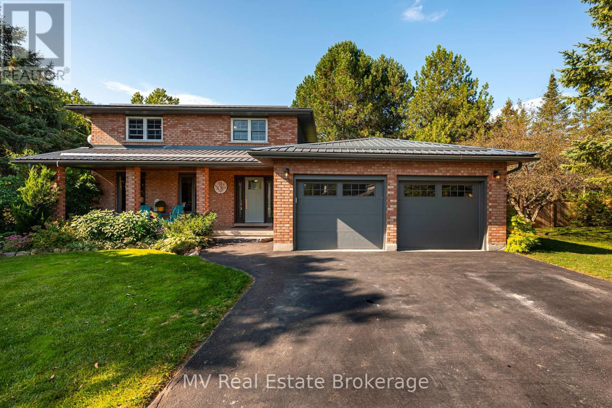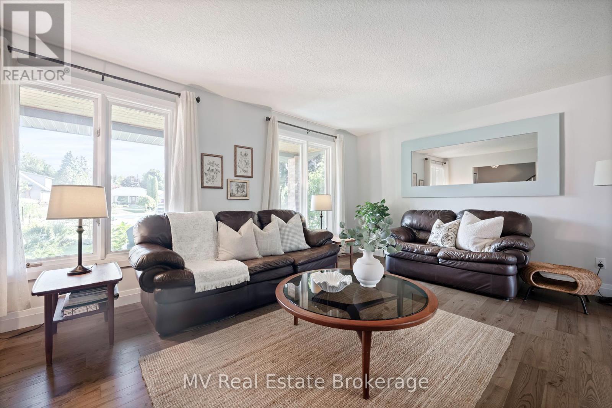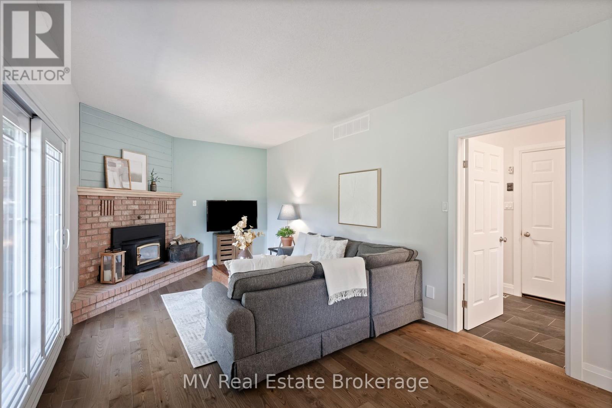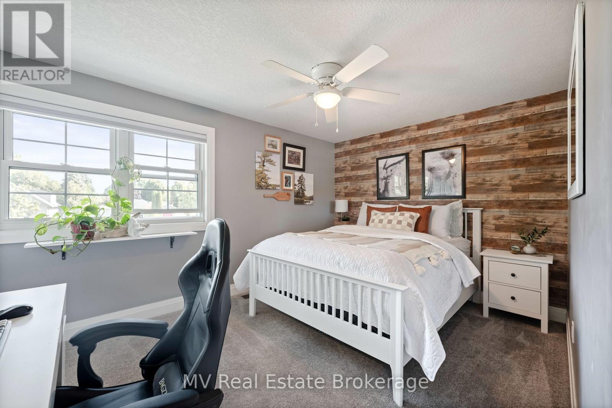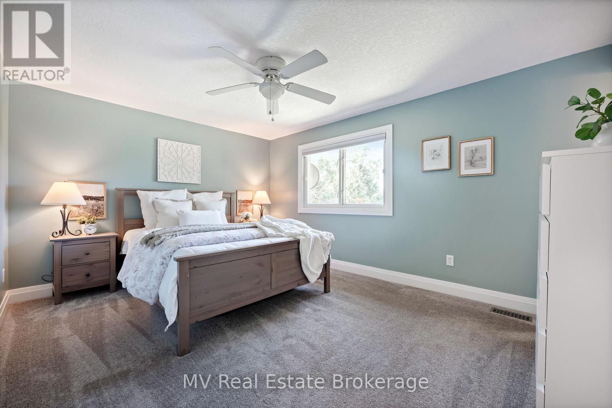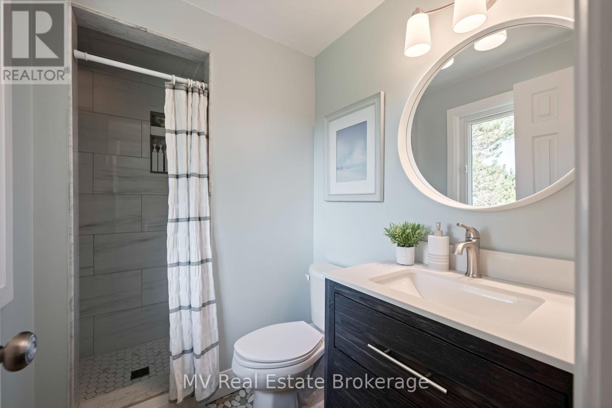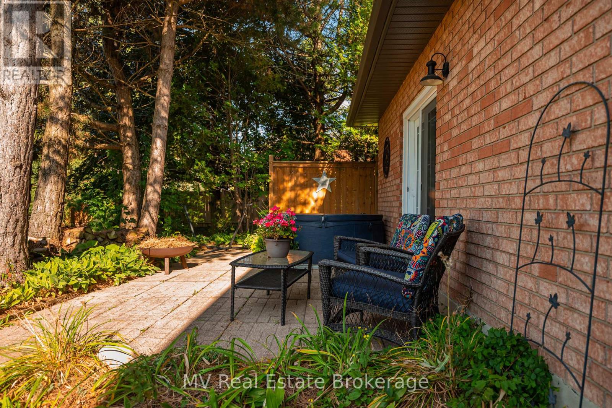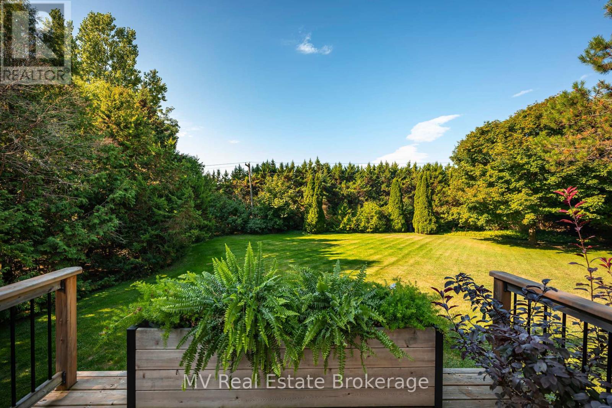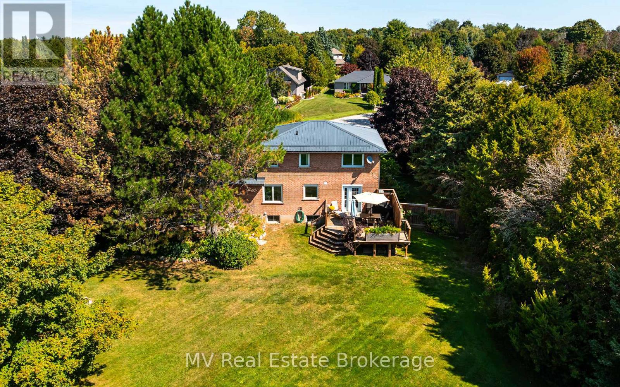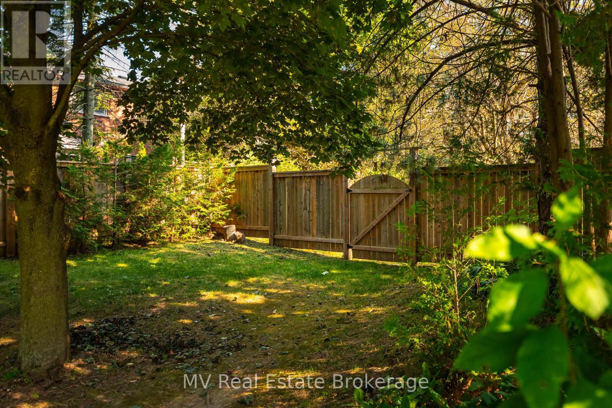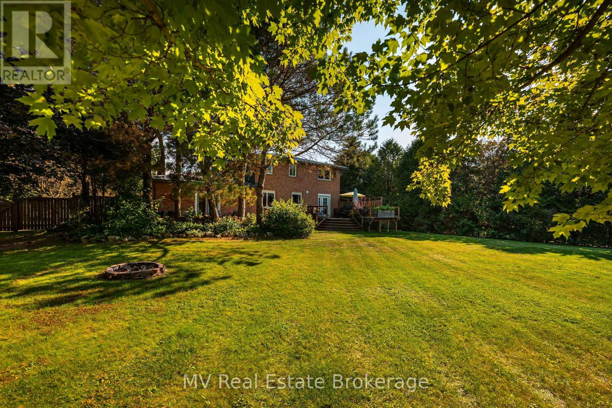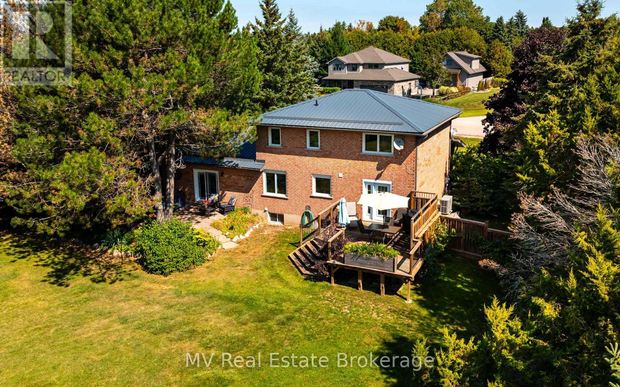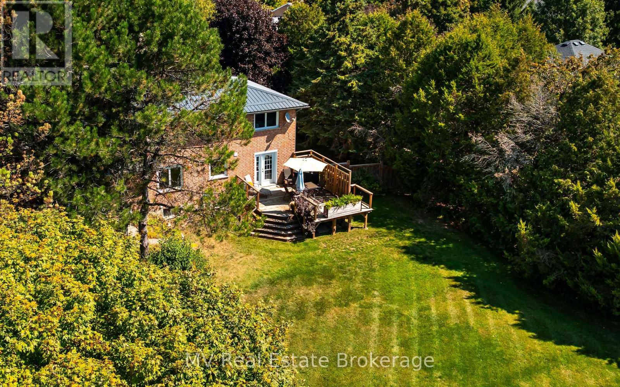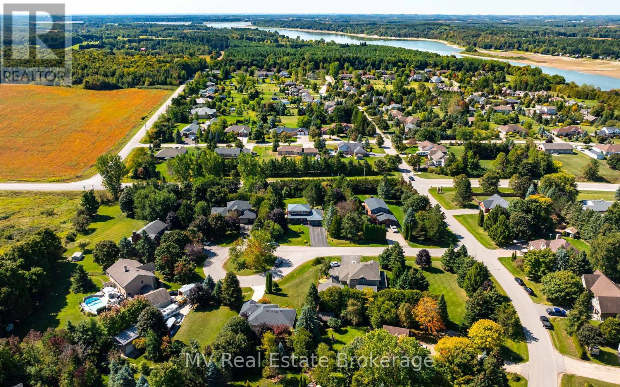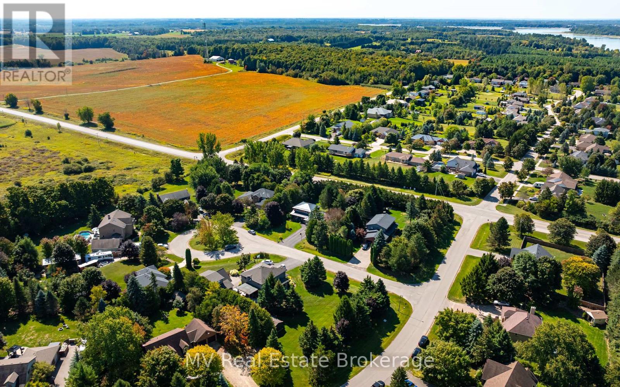3 Bedroom
3 Bathroom
2,000 - 2,500 ft2
Fireplace
Heat Pump
Landscaped
$1,175,000
Welcome to 4 Sargent Blvd - Where Country Chic Meets Everyday Family Living. Tucked into one of Belwood's most sought-after family-friendly neighbourhoods, this beautifully updated home offers the perfect blend of modern comfort and relaxed village charm. With a spacious layout, double car garage, and a backyard designed for year-round enjoyment, it's the kind of place where kids roam freely, neighbours wave from the porch, and life moves at a gentler pace. Step inside to find a thoughtfully renovated interior featuring engineered hardwood floors, a stylish kitchen makeover (2020) with sleek grey cabinetry and quartz counters, and updated bathrooms throughout. Upstairs, three generous bedrooms and cozy new carpeting (2019) provide space for everyone to unwind. The home's layout is ideal for growing families, with a warm, welcoming living room, a wood-burning fireplace, and plenty of natural light. Outside, the magic continues. The private and fenced backyard is a true retreat - perfect for summer BBQs on the extended deck, morning coffee on the front porch, or watching the kids explore under the shade of mature trees. With a steel roof (2019), heat pump, and updated windows and doors, this home offers peace of mind and energy efficiency too. Located just minutes from the waterfront, trails, and top-rated schools with the school bus stop just a short stroll away - this is more than a home. Its a lifestyle. Whether you're upsizing or planting roots in the country, 4 Sargent Blvd checks all the boxes: space, style, community, and comfort. (id:50976)
Property Details
|
MLS® Number
|
X12402829 |
|
Property Type
|
Single Family |
|
Community Name
|
Belwood |
|
Amenities Near By
|
Park |
|
Community Features
|
School Bus |
|
Easement
|
Easement |
|
Equipment Type
|
None |
|
Features
|
Irregular Lot Size |
|
Parking Space Total
|
8 |
|
Rental Equipment Type
|
None |
|
Structure
|
Deck, Porch |
Building
|
Bathroom Total
|
3 |
|
Bedrooms Above Ground
|
3 |
|
Bedrooms Total
|
3 |
|
Age
|
31 To 50 Years |
|
Amenities
|
Fireplace(s) |
|
Appliances
|
Garage Door Opener Remote(s), Water Heater, Water Softener, All, Window Coverings |
|
Basement Development
|
Unfinished |
|
Basement Type
|
Full (unfinished) |
|
Construction Style Attachment
|
Detached |
|
Exterior Finish
|
Brick |
|
Fireplace Present
|
Yes |
|
Fireplace Total
|
1 |
|
Foundation Type
|
Poured Concrete |
|
Half Bath Total
|
1 |
|
Heating Type
|
Heat Pump |
|
Stories Total
|
2 |
|
Size Interior
|
2,000 - 2,500 Ft2 |
|
Type
|
House |
|
Utility Water
|
Drilled Well |
Parking
Land
|
Acreage
|
No |
|
Fence Type
|
Partially Fenced |
|
Land Amenities
|
Park |
|
Landscape Features
|
Landscaped |
|
Sewer
|
Septic System |
|
Size Depth
|
199 Ft ,3 In |
|
Size Frontage
|
139 Ft ,9 In |
|
Size Irregular
|
139.8 X 199.3 Ft |
|
Size Total Text
|
139.8 X 199.3 Ft|1/2 - 1.99 Acres |
|
Surface Water
|
Lake/pond |
|
Zoning Description
|
R |
Rooms
| Level |
Type |
Length |
Width |
Dimensions |
|
Second Level |
Bedroom 2 |
4.08 m |
3.44 m |
4.08 m x 3.44 m |
|
Second Level |
Primary Bedroom |
3.4 m |
4.47 m |
3.4 m x 4.47 m |
|
Second Level |
Bathroom |
1.53 m |
2.45 m |
1.53 m x 2.45 m |
|
Second Level |
Bathroom |
2.46 m |
2.57 m |
2.46 m x 2.57 m |
|
Second Level |
Bedroom |
3.02 m |
4.12 m |
3.02 m x 4.12 m |
|
Main Level |
Bathroom |
1.79 m |
1.82 m |
1.79 m x 1.82 m |
|
Main Level |
Dining Room |
3.4 m |
3.09 m |
3.4 m x 3.09 m |
|
Main Level |
Foyer |
4.01 m |
2.6 m |
4.01 m x 2.6 m |
|
Main Level |
Kitchen |
3.4 m |
6.31 m |
3.4 m x 6.31 m |
|
Main Level |
Laundry Room |
1.8 m |
4.85 m |
1.8 m x 4.85 m |
|
Main Level |
Living Room |
3.99 m |
4.95 m |
3.99 m x 4.95 m |
|
Main Level |
Living Room |
3.4 m |
6.22 m |
3.4 m x 6.22 m |
Utilities
|
Wireless
|
Available |
|
Telephone
|
Nearby |
https://www.realtor.ca/real-estate/28861063/4-sargent-boulevard-centre-wellington-belwood-belwood



