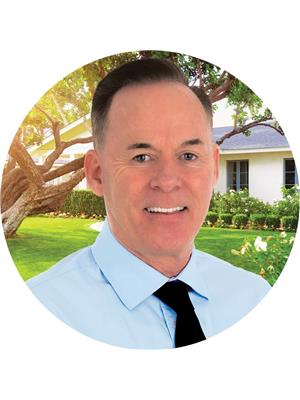4 Bedroom
2 Bathroom
700 - 1,100 ft2
Bungalow
Fireplace
Inground Pool
Central Air Conditioning
Forced Air
$898,000
Charming Original-Owner Home in the Heart of Wexford. Proudly situated on a generous 50-foot lot, this well-maintained home offers a classic 3-bedroom layout and a spacious eat-in kitchen perfect for growing families or those who love to entertain. Enjoy the convenience of a separate side entrance to the basement, ideal for in-law potential or future income opportunities. Recent updates include modern thermal windows, a newer roof (2018), and gas furnace with central air conditioning, ensuring year-round comfort and energy efficiency. Nestled in a highly walkable pocket of Wexford, you're just steps to Lawrence Avenues shops and restaurants, minutes from the Eglinton Crosstown LRT, and within walking distance of Wexford Public School, Precious Blood Catholic School, and Wexford Collegiate School for the Arts. And for summer fun? Your friends and family will love the luxurious inground swimming pool perfect for staying active, entertaining, or learning to swim in the comfort of your own backyard. (id:50976)
Open House
This property has open houses!
Starts at:
2:00 pm
Ends at:
4:00 pm
Property Details
|
MLS® Number
|
E12233820 |
|
Property Type
|
Single Family |
|
Community Name
|
Wexford-Maryvale |
|
Parking Space Total
|
3 |
|
Pool Type
|
Inground Pool |
Building
|
Bathroom Total
|
2 |
|
Bedrooms Above Ground
|
3 |
|
Bedrooms Below Ground
|
1 |
|
Bedrooms Total
|
4 |
|
Amenities
|
Fireplace(s) |
|
Appliances
|
Cooktop, Dishwasher, Dryer, Oven, Washer, Window Coverings, Refrigerator |
|
Architectural Style
|
Bungalow |
|
Basement Features
|
Separate Entrance |
|
Basement Type
|
Full |
|
Construction Style Attachment
|
Detached |
|
Cooling Type
|
Central Air Conditioning |
|
Exterior Finish
|
Brick |
|
Fireplace Present
|
Yes |
|
Fireplace Type
|
Free Standing Metal |
|
Flooring Type
|
Ceramic, Cork |
|
Foundation Type
|
Block |
|
Half Bath Total
|
1 |
|
Heating Fuel
|
Natural Gas |
|
Heating Type
|
Forced Air |
|
Stories Total
|
1 |
|
Size Interior
|
700 - 1,100 Ft2 |
|
Type
|
House |
|
Utility Water
|
Municipal Water |
Parking
Land
|
Acreage
|
No |
|
Sewer
|
Sanitary Sewer |
|
Size Depth
|
105 Ft ,3 In |
|
Size Frontage
|
50 Ft |
|
Size Irregular
|
50 X 105.3 Ft |
|
Size Total Text
|
50 X 105.3 Ft |
|
Zoning Description
|
Residential. |
Rooms
| Level |
Type |
Length |
Width |
Dimensions |
|
Basement |
Office |
3.41 m |
2.73 m |
3.41 m x 2.73 m |
|
Basement |
Bedroom 4 |
4.33 m |
2.66 m |
4.33 m x 2.66 m |
|
Basement |
Recreational, Games Room |
5.38 m |
4.18 m |
5.38 m x 4.18 m |
|
Basement |
Laundry Room |
3.22 m |
2.47 m |
3.22 m x 2.47 m |
|
Ground Level |
Foyer |
2.34 m |
1.05 m |
2.34 m x 1.05 m |
|
Ground Level |
Living Room |
6.01 m |
4.07 m |
6.01 m x 4.07 m |
|
Ground Level |
Dining Room |
6.01 m |
4.07 m |
6.01 m x 4.07 m |
|
Ground Level |
Kitchen |
5.22 m |
3.01 m |
5.22 m x 3.01 m |
|
Ground Level |
Primary Bedroom |
3.28 m |
3.04 m |
3.28 m x 3.04 m |
|
Ground Level |
Bedroom 2 |
3.04 m |
2.5 m |
3.04 m x 2.5 m |
|
Ground Level |
Bedroom 3 |
3 m |
2.99 m |
3 m x 2.99 m |
https://www.realtor.ca/real-estate/28495996/4-sherwood-avenue-toronto-wexford-maryvale-wexford-maryvale
























































