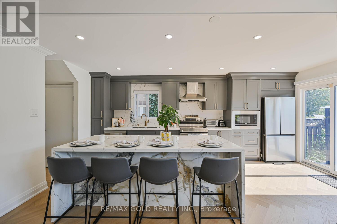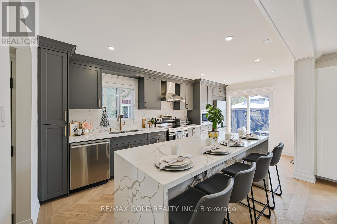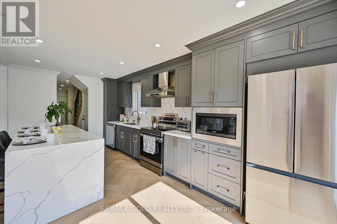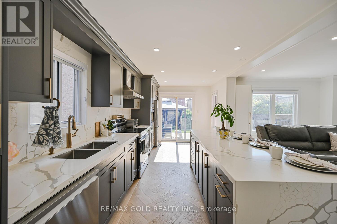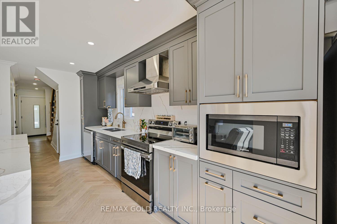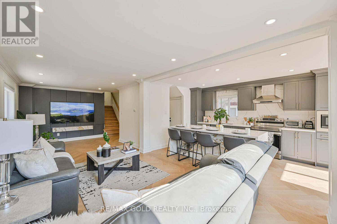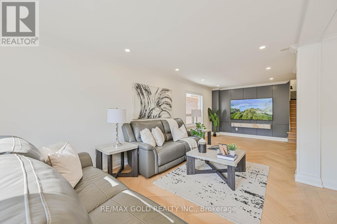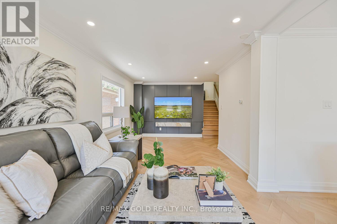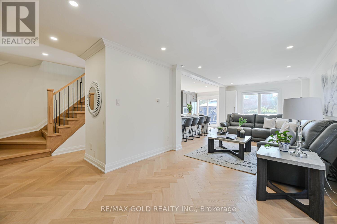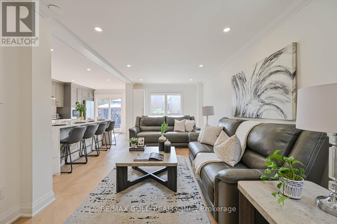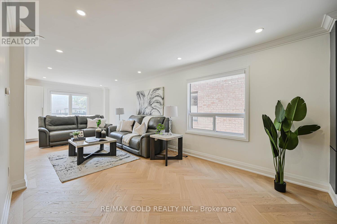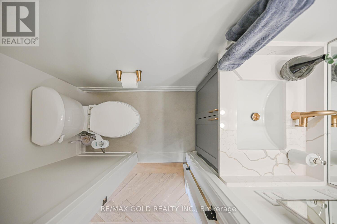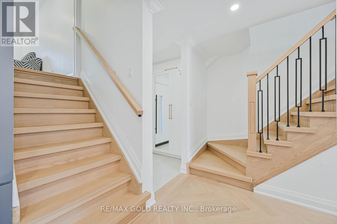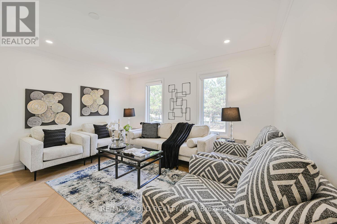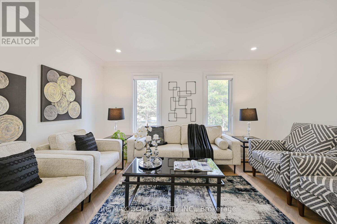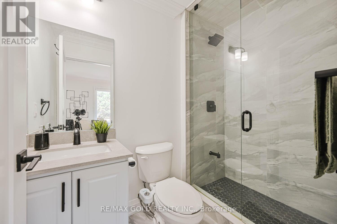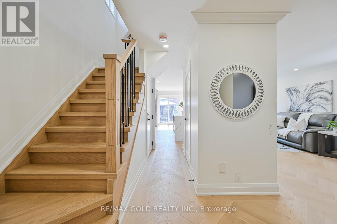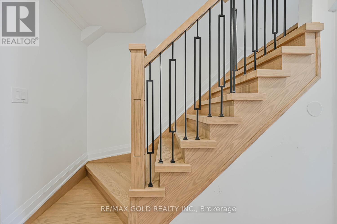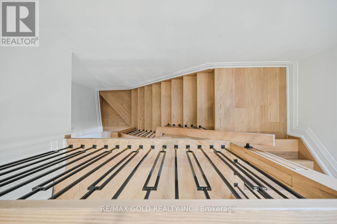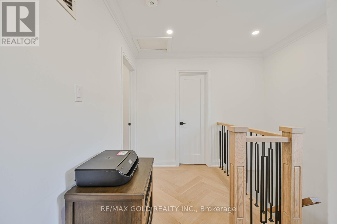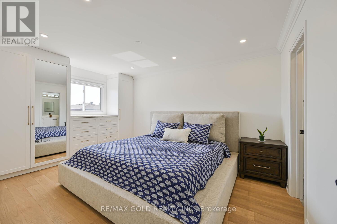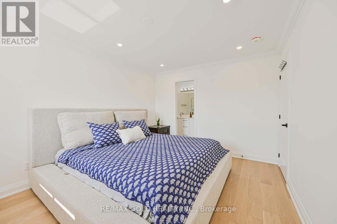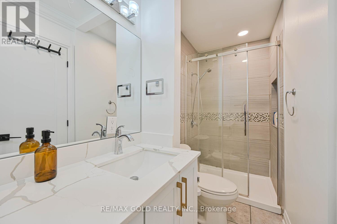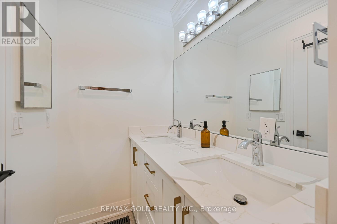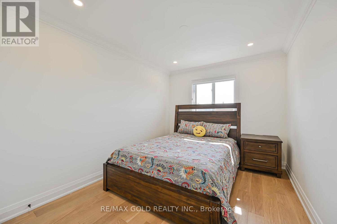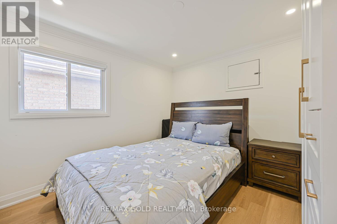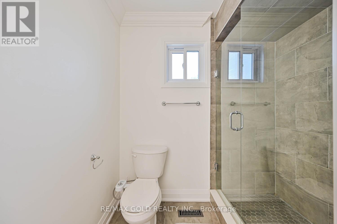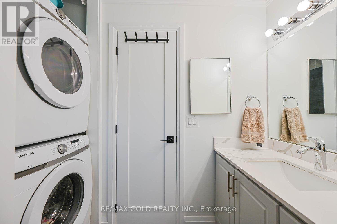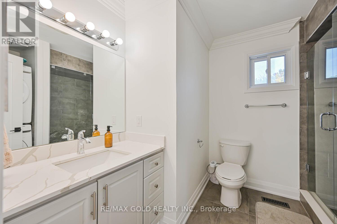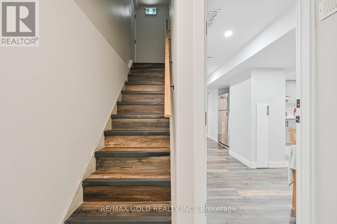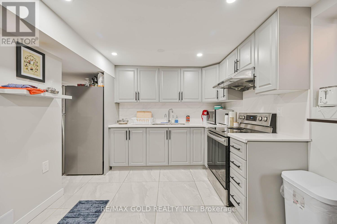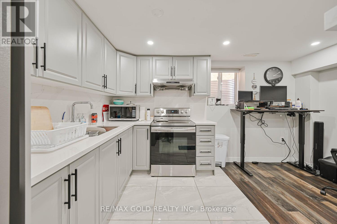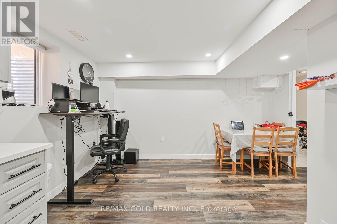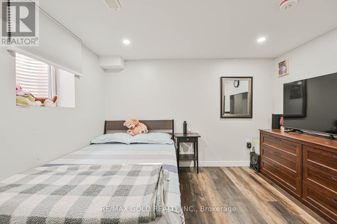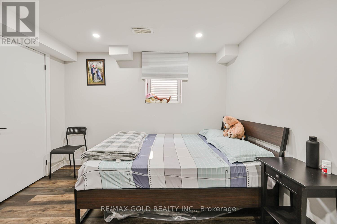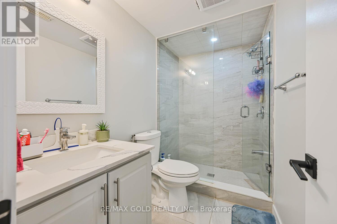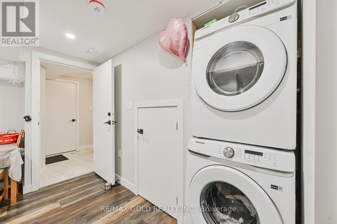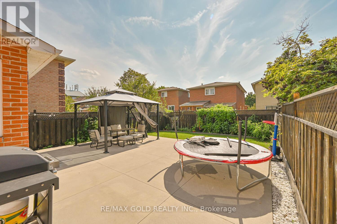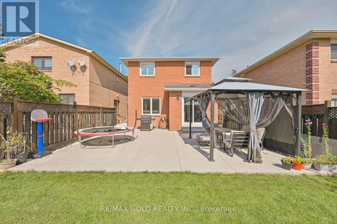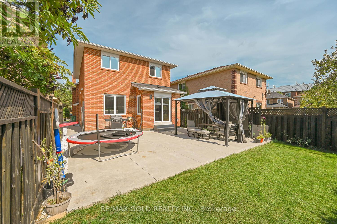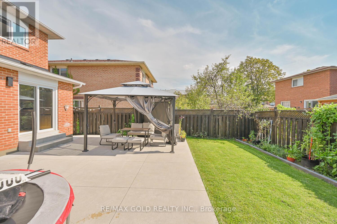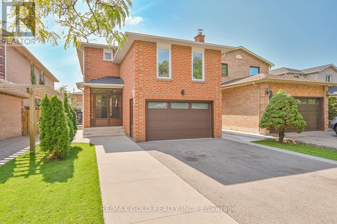5 Bedroom
5 Bathroom
1,500 - 2,000 ft2
Central Air Conditioning
Forced Air
$999,900
Location! Location! Location! This fully upgraded 4+1 bedroom home with a LEGAL BASEMENT boasts a functional layout with a spacious kitchen featuring a large island, bright breakfast area, and stainless steel appliances, complemented by solid wood cabinetry and closets throughout. Highlights include an elegant oak staircase, brand new flooring, all new washrooms, and brand new windows. Enjoy two separate laundries for added convenience and a private backyard deck with low-maintenance landscaping, perfect for entertaining. Ideally located in a high-demand neighbourhood close to schools, parks, bus stops, and shopping plazas this home is a must-see! (id:50976)
Open House
This property has open houses!
Starts at:
2:00 pm
Ends at:
4:00 pm
Starts at:
2:00 pm
Ends at:
4:00 pm
Property Details
|
MLS® Number
|
W12411345 |
|
Property Type
|
Single Family |
|
Community Name
|
Heart Lake West |
|
Equipment Type
|
Water Heater |
|
Features
|
Carpet Free |
|
Parking Space Total
|
6 |
|
Rental Equipment Type
|
Water Heater |
Building
|
Bathroom Total
|
5 |
|
Bedrooms Above Ground
|
4 |
|
Bedrooms Below Ground
|
1 |
|
Bedrooms Total
|
5 |
|
Appliances
|
Dishwasher, Dryer, Two Stoves, Two Washers, Two Refrigerators |
|
Basement Development
|
Finished |
|
Basement Features
|
Separate Entrance |
|
Basement Type
|
N/a (finished) |
|
Construction Style Attachment
|
Detached |
|
Cooling Type
|
Central Air Conditioning |
|
Exterior Finish
|
Brick |
|
Half Bath Total
|
1 |
|
Heating Fuel
|
Natural Gas |
|
Heating Type
|
Forced Air |
|
Stories Total
|
2 |
|
Size Interior
|
1,500 - 2,000 Ft2 |
|
Type
|
House |
|
Utility Water
|
Municipal Water |
Parking
Land
|
Acreage
|
No |
|
Sewer
|
Sanitary Sewer |
|
Size Depth
|
110 Ft ,4 In |
|
Size Frontage
|
30 Ft |
|
Size Irregular
|
30 X 110.4 Ft |
|
Size Total Text
|
30 X 110.4 Ft |
https://www.realtor.ca/real-estate/28879930/4-silverstream-road-brampton-heart-lake-west-heart-lake-west



