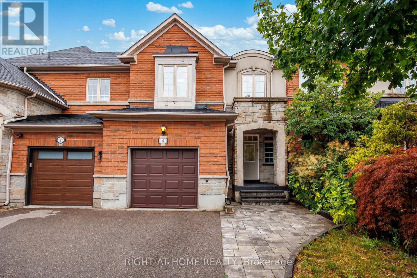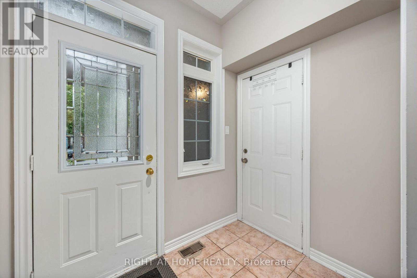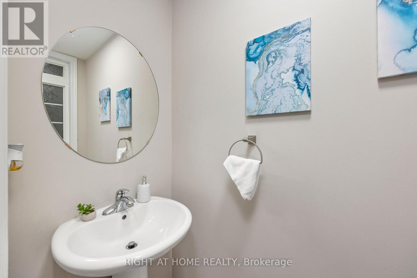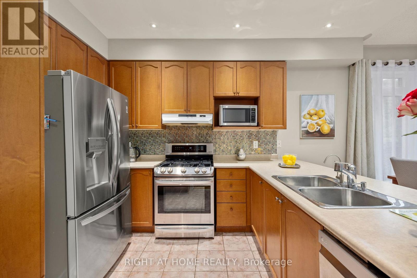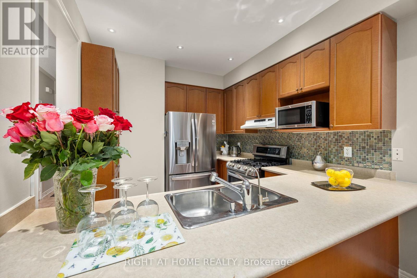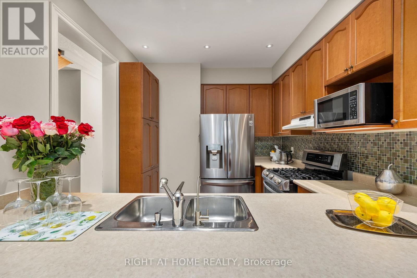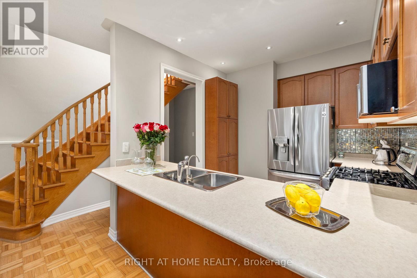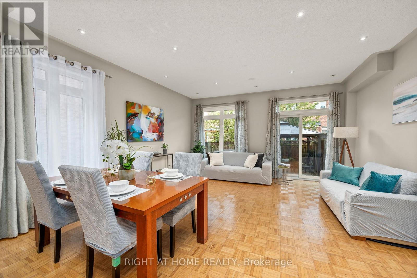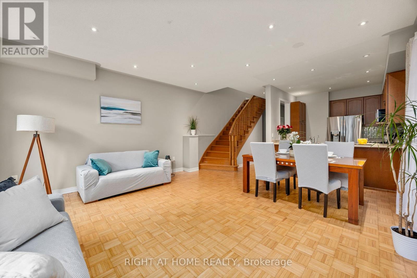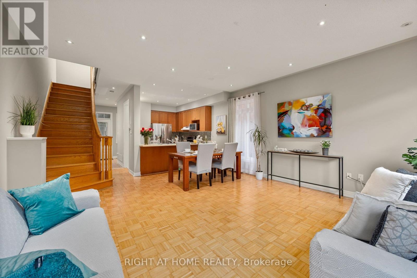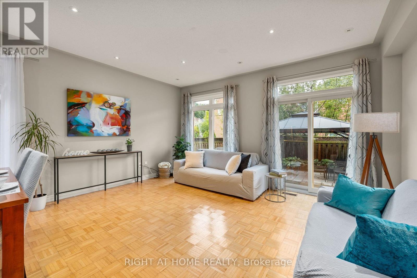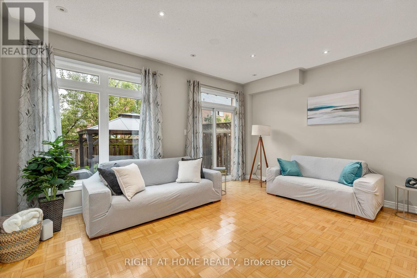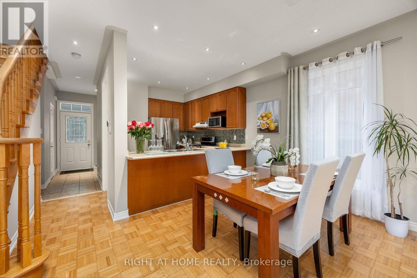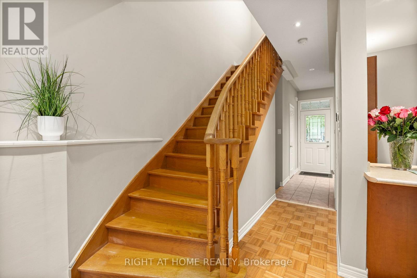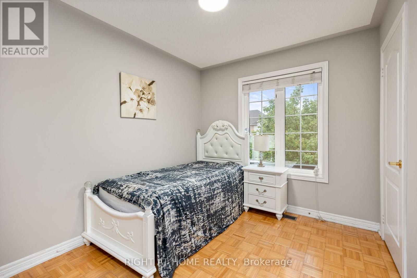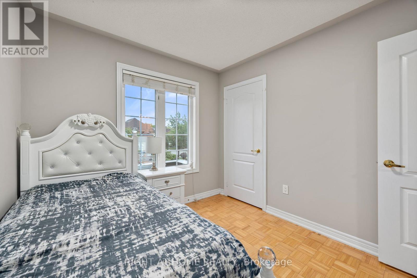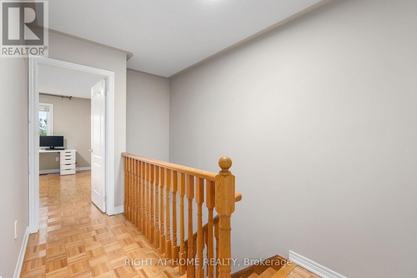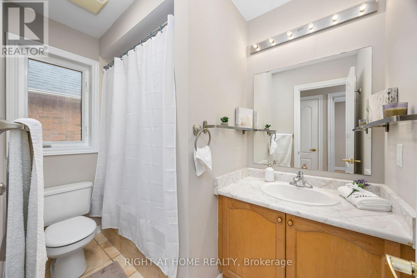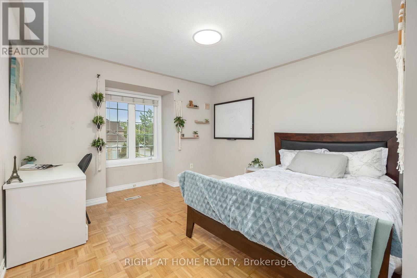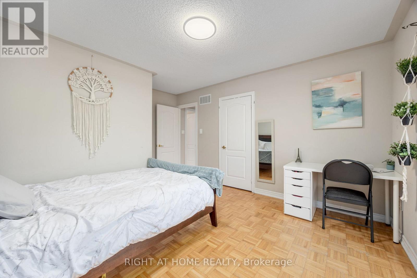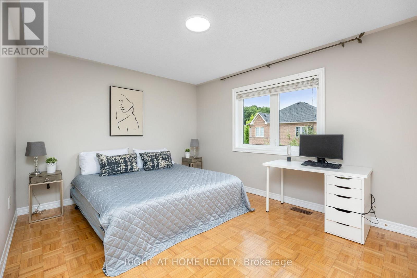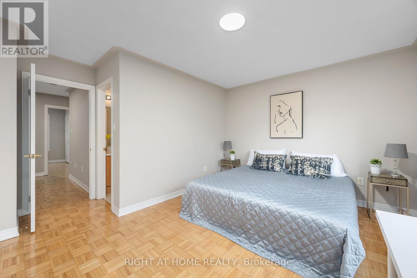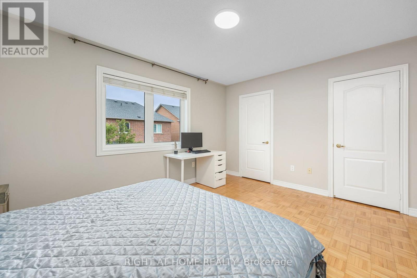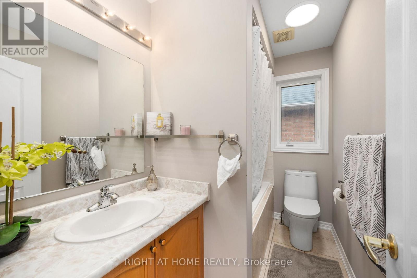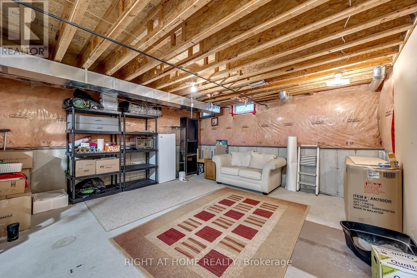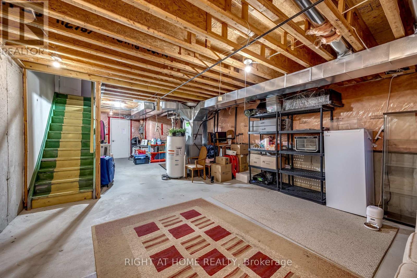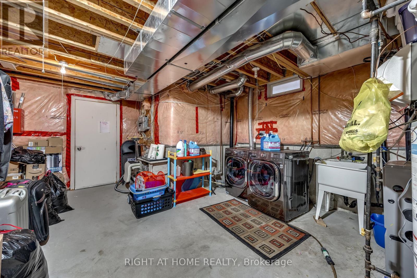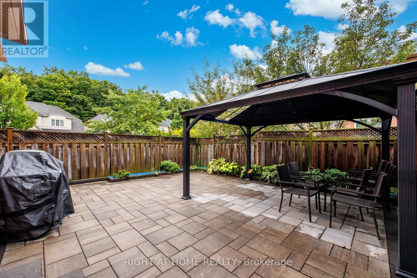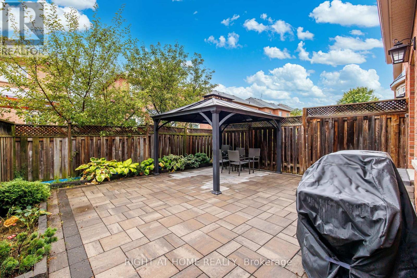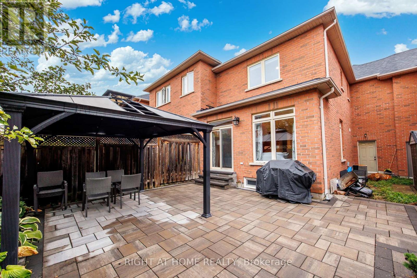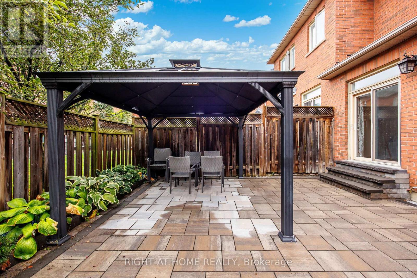3 Bedroom
3 Bathroom
1,100 - 1,500 ft2
Central Air Conditioning
Forced Air
Landscaped
$1,147
Bright and Cozy Townhome in the Desired Thornhill Woods! Enjoy a comfortable and smartly designed 3-bedroom, 3-bathroom property featuring 9 ft ceilings, pot lights, large windows, and an open-concept main floor. Carpet-free throughout. Two bedrooms are generously sized, and the primary bedroom features a 4-piece ensuite and a spacious closet. A covered porch and direct access from the garage to the foyer add convenience. Located in a green and quiet, family-friendly neighborhood, just minutes' walk from top-rated public schools: Thornhill Woods Elementary School and Stephen Lewis Secondary School. Nicely landscaped front and backyard. Includes 4 parking spaces, an enlarged driveway, plus a garage. Perfect for first-time buyers, downsizers, investors, and families with kids who value proximity to quality education, parks, playgrounds, and more. LOCATION! Just a short walk to excellent schools, scenic parks, walking trails, community centers, sports clubs, restaurants, and shops, with quick access to public transit, Highways 7, 407, and 400, as well as major transportation hubs for easy commuting. Don't Miss!! (id:50976)
Property Details
|
MLS® Number
|
N12356872 |
|
Property Type
|
Single Family |
|
Community Name
|
Patterson |
|
Equipment Type
|
Water Heater |
|
Features
|
Carpet Free |
|
Parking Space Total
|
4 |
|
Rental Equipment Type
|
Water Heater |
|
Structure
|
Patio(s) |
Building
|
Bathroom Total
|
3 |
|
Bedrooms Above Ground
|
3 |
|
Bedrooms Total
|
3 |
|
Appliances
|
All, Dishwasher, Dryer, Stove, Washer, Window Coverings, Refrigerator |
|
Basement Development
|
Unfinished |
|
Basement Type
|
N/a (unfinished) |
|
Construction Style Attachment
|
Attached |
|
Cooling Type
|
Central Air Conditioning |
|
Exterior Finish
|
Brick, Stone |
|
Flooring Type
|
Parquet |
|
Foundation Type
|
Block |
|
Half Bath Total
|
1 |
|
Heating Fuel
|
Natural Gas |
|
Heating Type
|
Forced Air |
|
Stories Total
|
2 |
|
Size Interior
|
1,100 - 1,500 Ft2 |
|
Type
|
Row / Townhouse |
|
Utility Water
|
Municipal Water |
Parking
Land
|
Acreage
|
No |
|
Landscape Features
|
Landscaped |
|
Sewer
|
Sanitary Sewer |
|
Size Depth
|
92 Ft ,4 In |
|
Size Frontage
|
24 Ft ,7 In |
|
Size Irregular
|
24.6 X 92.4 Ft |
|
Size Total Text
|
24.6 X 92.4 Ft |
Rooms
| Level |
Type |
Length |
Width |
Dimensions |
|
Second Level |
Primary Bedroom |
4.4 m |
3.65 m |
4.4 m x 3.65 m |
|
Second Level |
Bedroom 2 |
3.5 m |
2.85 m |
3.5 m x 2.85 m |
|
Second Level |
Bedroom 3 |
4.5 m |
2.9 m |
4.5 m x 2.9 m |
|
Main Level |
Living Room |
6.05 m |
5.1 m |
6.05 m x 5.1 m |
|
Main Level |
Dining Room |
6.05 m |
5.1 m |
6.05 m x 5.1 m |
|
Main Level |
Kitchen |
3.1 m |
3 m |
3.1 m x 3 m |
https://www.realtor.ca/real-estate/28760443/4-zola-gate-vaughan-patterson-patterson



