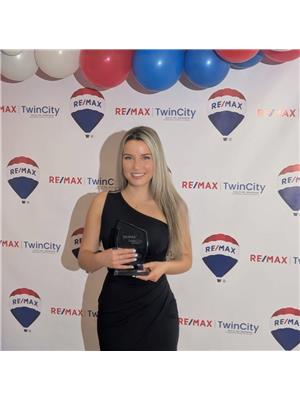4 Bedroom
4 Bathroom
1,500 - 2,000 ft2
Fireplace
Inground Pool
Central Air Conditioning
Forced Air
Landscaped
$799,900
Welcome to 40 Ebydale Drive, Kitchener A Rare Legal Duplex with Endless Possibilities! This beautiful carpet-free home is a true gem, offering both luxury and functionality. With hardwood floors and high-end finishes throughout the upper level, this duplex is perfect for families, investors, or anyone seeking a mortgage helper. Upon entering the upper unit, the elegant open staircase is a stunning architectural feature, showcased right as you enter the home. The bright, oversized kitchen offers plenty of space for cooking and entertaining, with a walk-out to a private deckperfect for summer barbecues. There are two large living rooms perfect for gatherings or converting into an additional dining space. Upstairs, youll find three spacious bedrooms, including a primary suite with its own private ensuite, plus an additional full family bathroom. The lower-level unit features a modern open-concept layout, a large bedroom, and a luxurious 5-piece bathroom with a walk-in shower and soaker tub. Whether you're looking to generate rental income or create a comfortable in-law suite, this space delivers. Step outside to a fully fenced backyard with a refreshing pool, multiple storage sheds, and ample room to relax or entertain. The double-car garage adds even more convenience and storage. Located near Chicopee Ski Hill, excellent schools, walking trails, shopping, and with easy highway access, this location is ideal for commuters and outdoor enthusiasts alike. While the home needs a bit of TLC, its a fantastic opportunity to build immediate equity and truly make it your own. Perfect for: Large or multi-generational families, First-time homebuyers, Savvy investors, Anyone looking for a mortgage helper. (Note: Heated & Fully Insulated Garage; Furnace 2018; AC 2018; Roof 2020; Eavestrough 2020; Water Softener 2018). Dont miss your chance to own this versatile, income-generating property in one of Kitcheners most desirable locations. Book your private showing today! (id:50976)
Property Details
|
MLS® Number
|
X12284703 |
|
Property Type
|
Multi-family |
|
Amenities Near By
|
Park, Place Of Worship, Public Transit |
|
Community Features
|
Community Centre |
|
Equipment Type
|
Water Heater |
|
Features
|
Irregular Lot Size, Lighting, Guest Suite, In-law Suite |
|
Parking Space Total
|
4 |
|
Pool Type
|
Inground Pool |
|
Rental Equipment Type
|
Water Heater |
|
Structure
|
Deck, Patio(s), Shed |
Building
|
Bathroom Total
|
4 |
|
Bedrooms Above Ground
|
4 |
|
Bedrooms Total
|
4 |
|
Age
|
31 To 50 Years |
|
Appliances
|
Water Heater, Water Softener, Dishwasher, Dryer, Furniture, Stove, Washer, Refrigerator |
|
Basement Features
|
Apartment In Basement |
|
Basement Type
|
Full |
|
Cooling Type
|
Central Air Conditioning |
|
Exterior Finish
|
Brick |
|
Fire Protection
|
Smoke Detectors |
|
Fireplace Present
|
Yes |
|
Foundation Type
|
Poured Concrete |
|
Half Bath Total
|
1 |
|
Heating Fuel
|
Natural Gas |
|
Heating Type
|
Forced Air |
|
Stories Total
|
2 |
|
Size Interior
|
1,500 - 2,000 Ft2 |
|
Type
|
Duplex |
|
Utility Water
|
Municipal Water |
Parking
Land
|
Acreage
|
No |
|
Fence Type
|
Fully Fenced, Fenced Yard |
|
Land Amenities
|
Park, Place Of Worship, Public Transit |
|
Landscape Features
|
Landscaped |
|
Sewer
|
Sanitary Sewer |
|
Size Depth
|
136 Ft ,8 In |
|
Size Frontage
|
55 Ft ,9 In |
|
Size Irregular
|
55.8 X 136.7 Ft |
|
Size Total Text
|
55.8 X 136.7 Ft |
|
Zoning Description
|
R2a |
Rooms
| Level |
Type |
Length |
Width |
Dimensions |
|
Second Level |
Bathroom |
2.78 m |
1.51 m |
2.78 m x 1.51 m |
|
Second Level |
Bathroom |
2.41 m |
1.51 m |
2.41 m x 1.51 m |
|
Second Level |
Bedroom |
3.32 m |
2.99 m |
3.32 m x 2.99 m |
|
Second Level |
Bedroom |
3.04 m |
4.04 m |
3.04 m x 4.04 m |
|
Second Level |
Primary Bedroom |
3.39 m |
6.4 m |
3.39 m x 6.4 m |
|
Basement |
Bathroom |
2.39 m |
3.06 m |
2.39 m x 3.06 m |
|
Basement |
Bedroom |
2.68 m |
3.04 m |
2.68 m x 3.04 m |
|
Basement |
Family Room |
6.06 m |
3.19 m |
6.06 m x 3.19 m |
|
Basement |
Other |
5.4 m |
|
5.4 m x Measurements not available |
|
Basement |
Kitchen |
3.45 m |
2.93 m |
3.45 m x 2.93 m |
|
Basement |
Living Room |
3.41 m |
2.93 m |
3.41 m x 2.93 m |
|
Basement |
Utility Room |
0.66 m |
3.51 m |
0.66 m x 3.51 m |
|
Main Level |
Laundry Room |
2.42 m |
2.46 m |
2.42 m x 2.46 m |
|
Main Level |
Living Room |
3.25 m |
4.74 m |
3.25 m x 4.74 m |
|
Main Level |
Bathroom |
1.45 m |
1.46 m |
1.45 m x 1.46 m |
|
Main Level |
Dining Room |
3.26 m |
3.52 m |
3.26 m x 3.52 m |
|
Main Level |
Family Room |
3.09 m |
4.39 m |
3.09 m x 4.39 m |
|
Main Level |
Other |
5.58 m |
5.73 m |
5.58 m x 5.73 m |
|
Main Level |
Kitchen |
3.25 m |
4.03 m |
3.25 m x 4.03 m |
Utilities
|
Cable
|
Available |
|
Electricity
|
Installed |
|
Sewer
|
Installed |
https://www.realtor.ca/real-estate/28605277/40-ebydale-drive-kitchener


















































