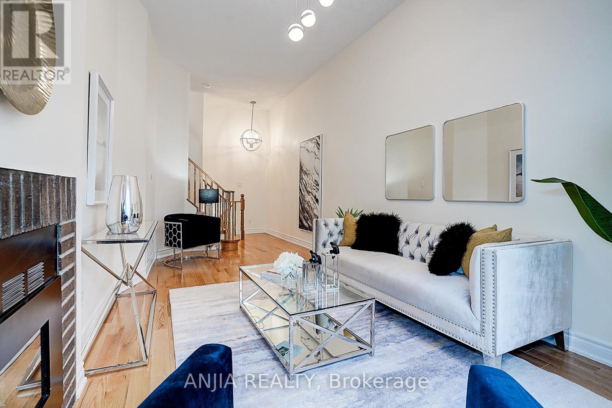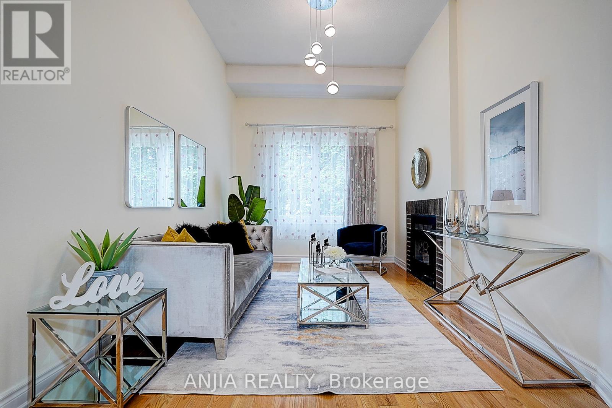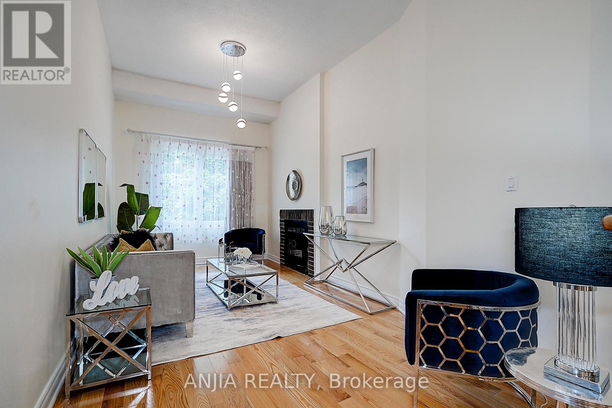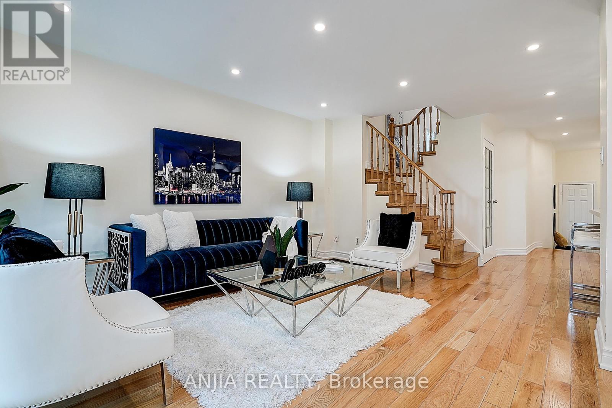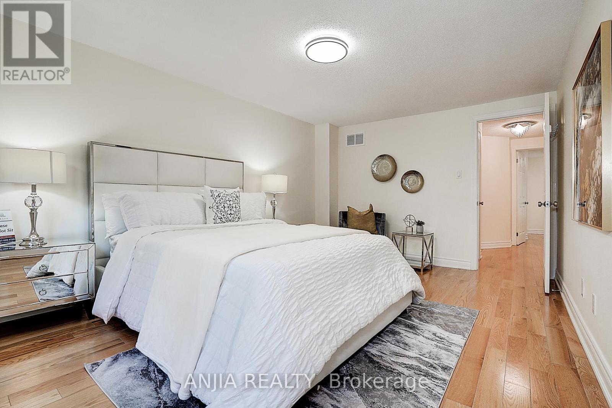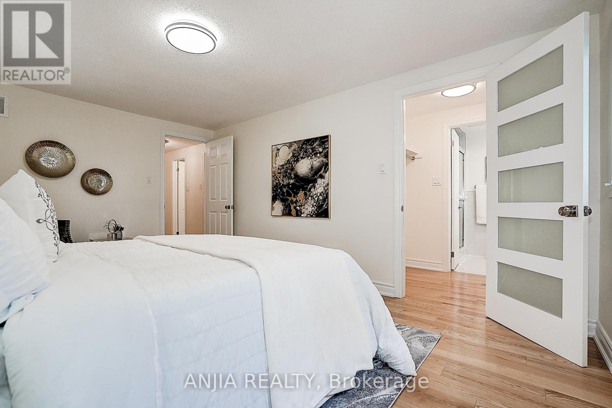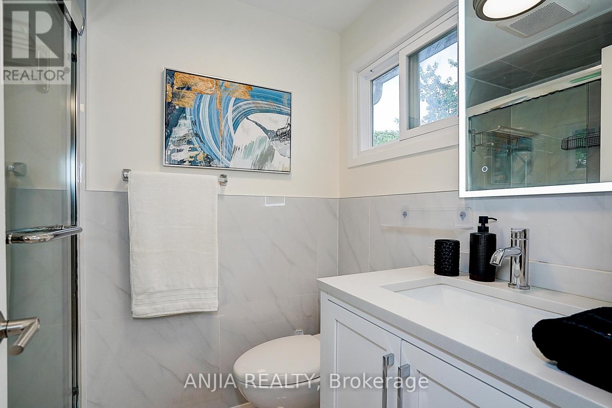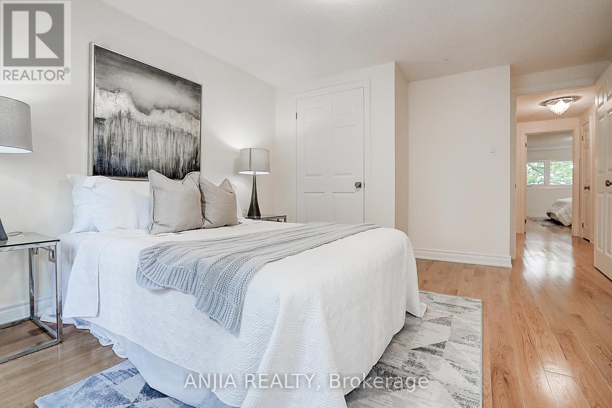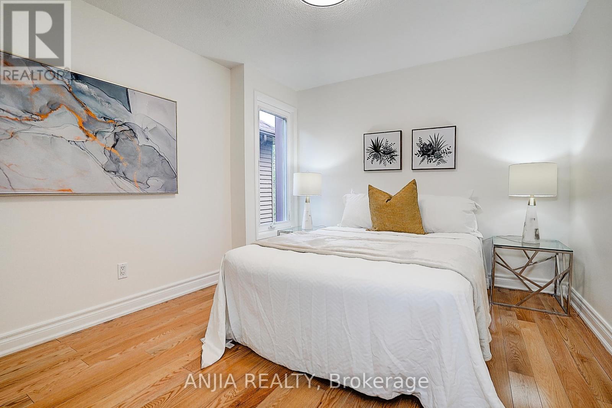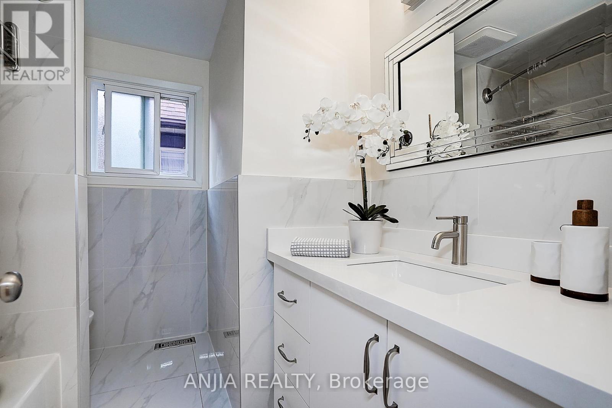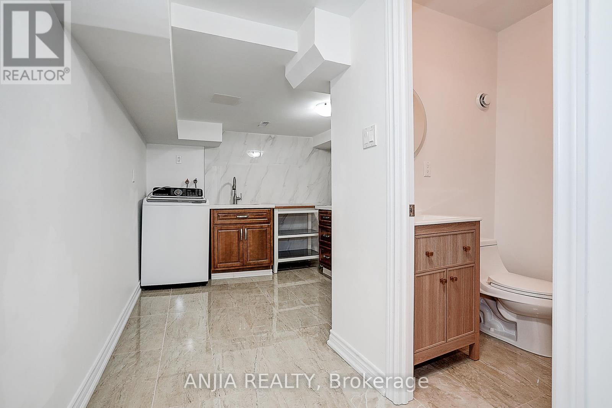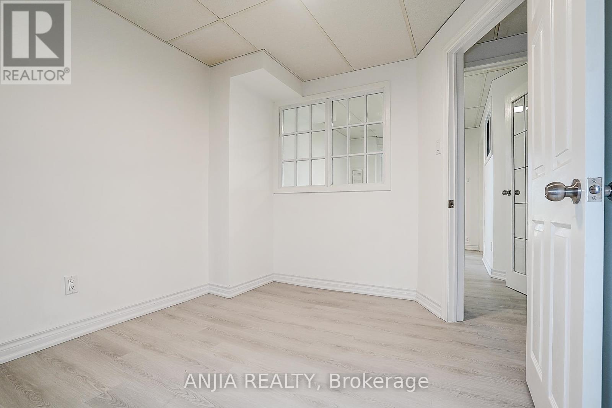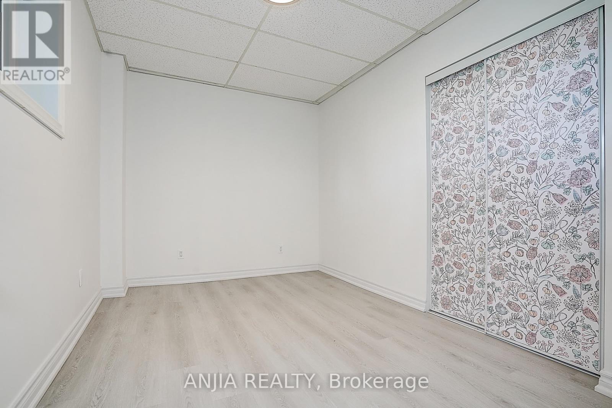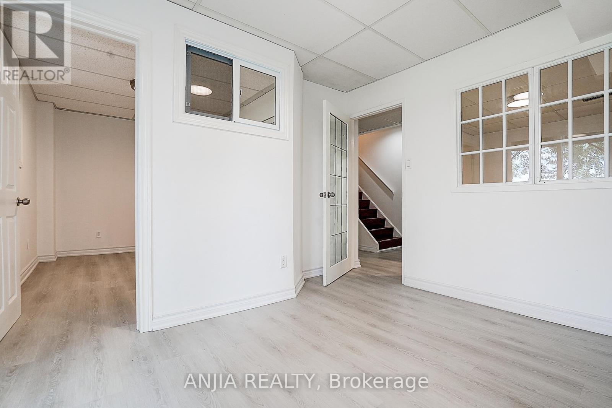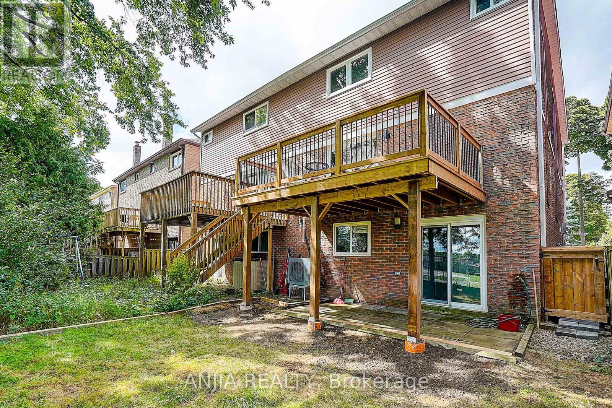4 Bedroom
4 Bathroom
1,500 - 2,000 ft2
Fireplace
Central Air Conditioning
Forced Air
$1,059,000
This Modernized Lovely Home Is Located In One of Unionville's most Prestigious neighbourhoods: a Top-Ranking Elementary and High School. Upgraded Kitchen With Two Faucets. Open To Dining and Living Room With Pot Lights. Two Sinks And a Central Island. W/O to Brand New Deck With Unobstructed Views! 12 Feet High Family Room Easily Becomes a Bedroom. Primary Bedroom With Ensuite.Three Large Bedrooms Filled with Lots Of Sunshine. Finished Walk-out Basement with Kitchen, Washroom, and Two Bedrooms. $$$ on upgrades: Roof(2020). Furnace(2023). AC(2023). Fridge(2025). Hot Water Tank(2025). (id:50976)
Open House
This property has open houses!
Starts at:
2:00 pm
Ends at:
4:00 pm
Property Details
|
MLS® Number
|
N12369847 |
|
Property Type
|
Single Family |
|
Community Name
|
Unionville |
|
Equipment Type
|
Water Heater |
|
Features
|
Carpet Free |
|
Parking Space Total
|
3 |
|
Rental Equipment Type
|
Water Heater |
Building
|
Bathroom Total
|
4 |
|
Bedrooms Above Ground
|
3 |
|
Bedrooms Below Ground
|
1 |
|
Bedrooms Total
|
4 |
|
Amenities
|
Fireplace(s) |
|
Appliances
|
Garage Door Opener Remote(s), Dishwasher, Dryer, Two Stoves, Two Washers, Window Coverings, Refrigerator |
|
Basement Development
|
Finished |
|
Basement Features
|
Apartment In Basement, Walk Out |
|
Basement Type
|
N/a (finished) |
|
Construction Style Attachment
|
Semi-detached |
|
Cooling Type
|
Central Air Conditioning |
|
Exterior Finish
|
Brick |
|
Fireplace Present
|
Yes |
|
Flooring Type
|
Hardwood, Laminate |
|
Foundation Type
|
Brick |
|
Half Bath Total
|
1 |
|
Heating Fuel
|
Natural Gas |
|
Heating Type
|
Forced Air |
|
Stories Total
|
2 |
|
Size Interior
|
1,500 - 2,000 Ft2 |
|
Type
|
House |
|
Utility Water
|
Municipal Water |
Parking
Land
|
Acreage
|
No |
|
Sewer
|
Sanitary Sewer |
|
Size Depth
|
88 Ft ,7 In |
|
Size Frontage
|
25 Ft ,6 In |
|
Size Irregular
|
25.5 X 88.6 Ft |
|
Size Total Text
|
25.5 X 88.6 Ft |
Rooms
| Level |
Type |
Length |
Width |
Dimensions |
|
Second Level |
Primary Bedroom |
4.9 m |
3.4 m |
4.9 m x 3.4 m |
|
Second Level |
Bedroom 2 |
4.3 m |
3.4 m |
4.3 m x 3.4 m |
|
Second Level |
Bedroom 3 |
3.7 m |
3 m |
3.7 m x 3 m |
|
Basement |
Bedroom |
6.2 m |
3.4 m |
6.2 m x 3.4 m |
|
Basement |
Bedroom |
4.3 m |
3.13 m |
4.3 m x 3.13 m |
|
Main Level |
Living Room |
4.8 m |
3.8 m |
4.8 m x 3.8 m |
|
Main Level |
Dining Room |
3.1 m |
2.8 m |
3.1 m x 2.8 m |
|
Main Level |
Kitchen |
5.7 m |
2.3 m |
5.7 m x 2.3 m |
|
In Between |
Family Room |
8.1 m |
3.1 m |
8.1 m x 3.1 m |
https://www.realtor.ca/real-estate/28789775/40-foxglove-court-markham-unionville-unionville

















