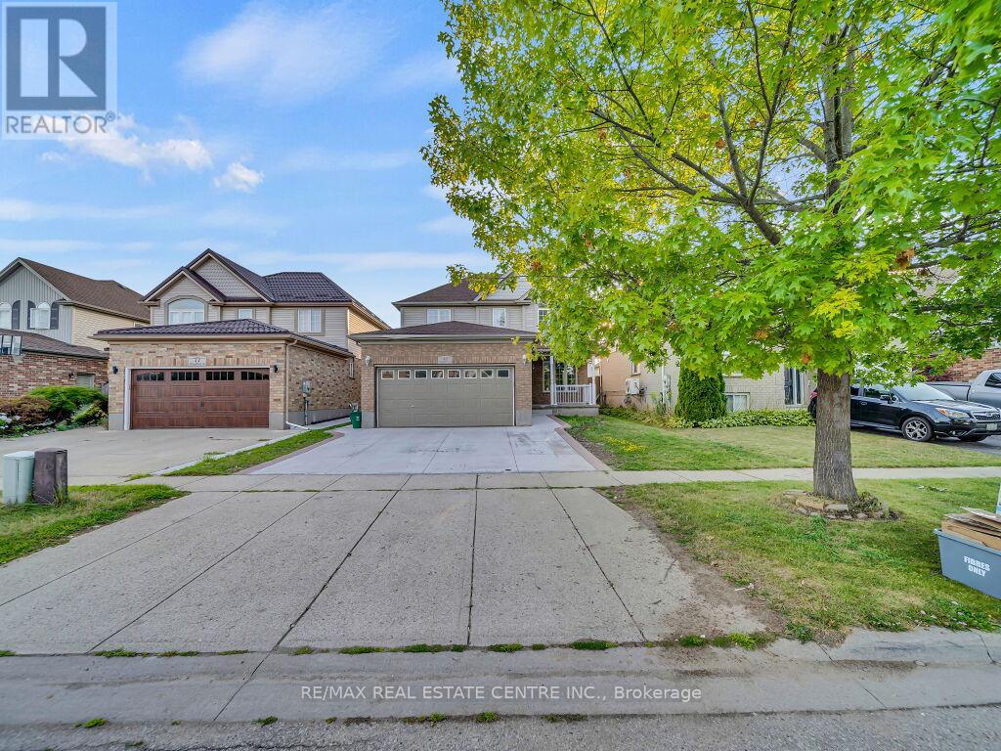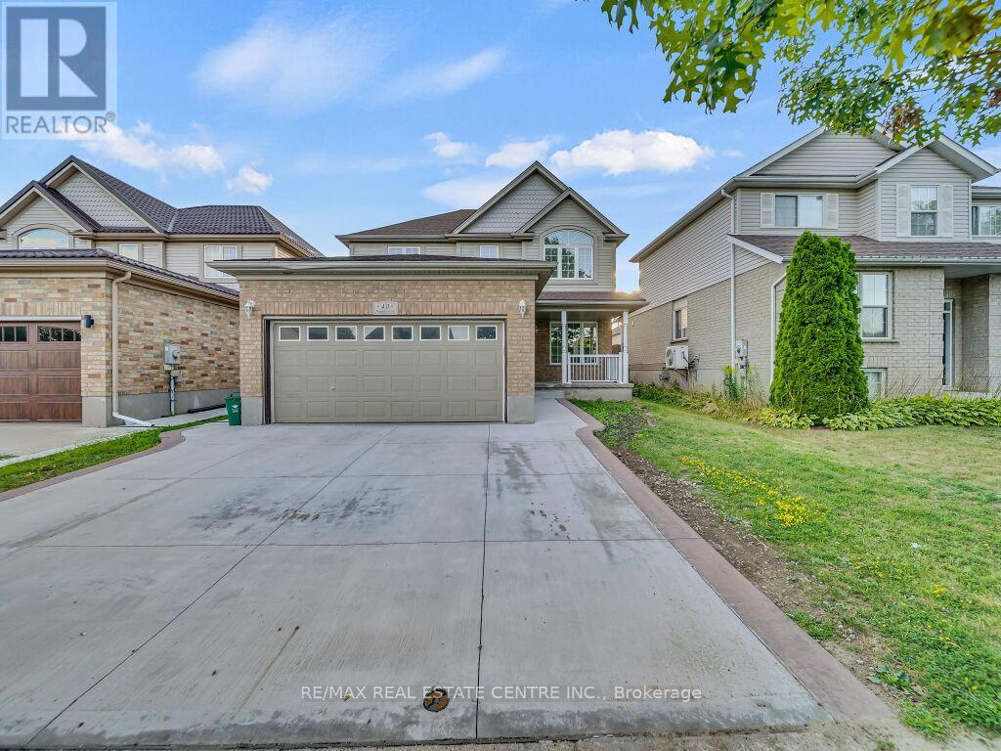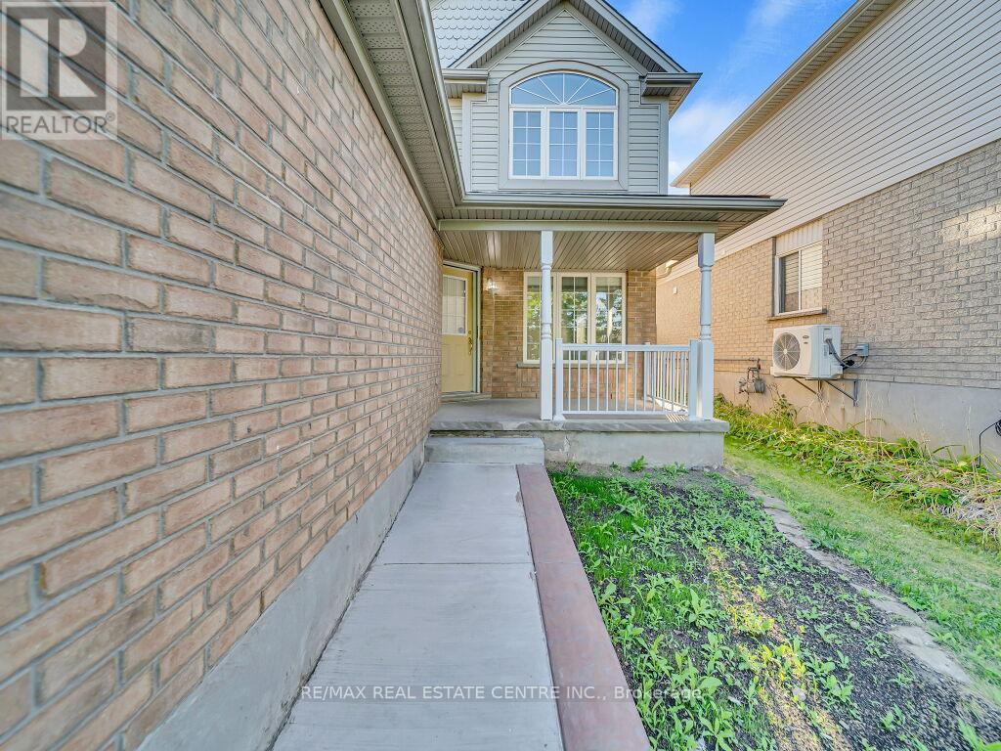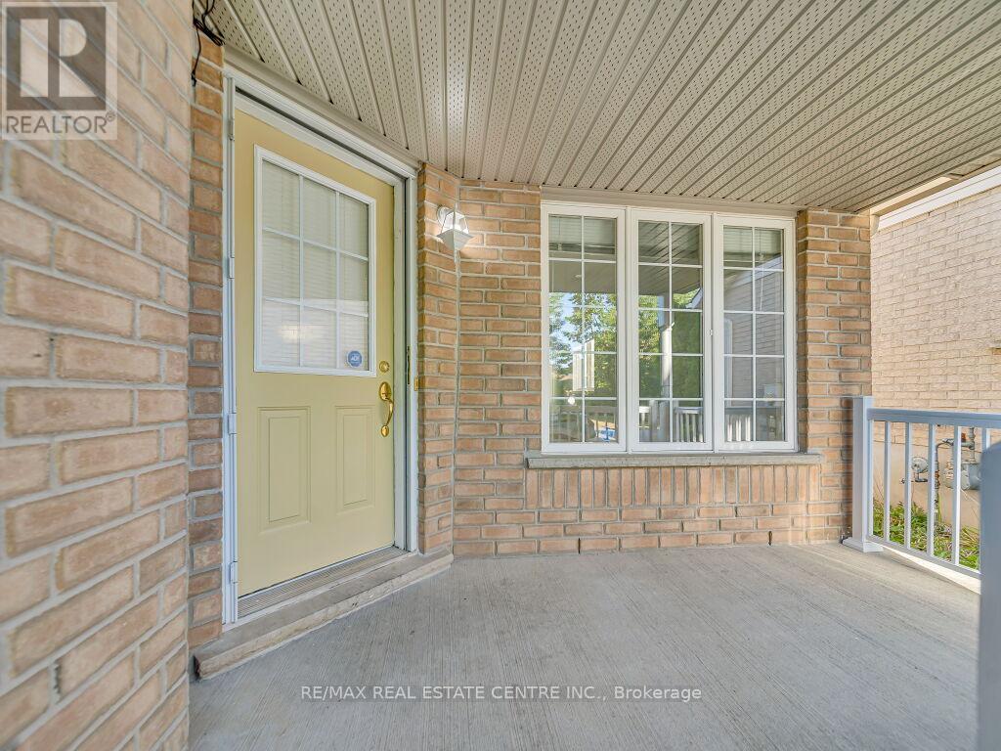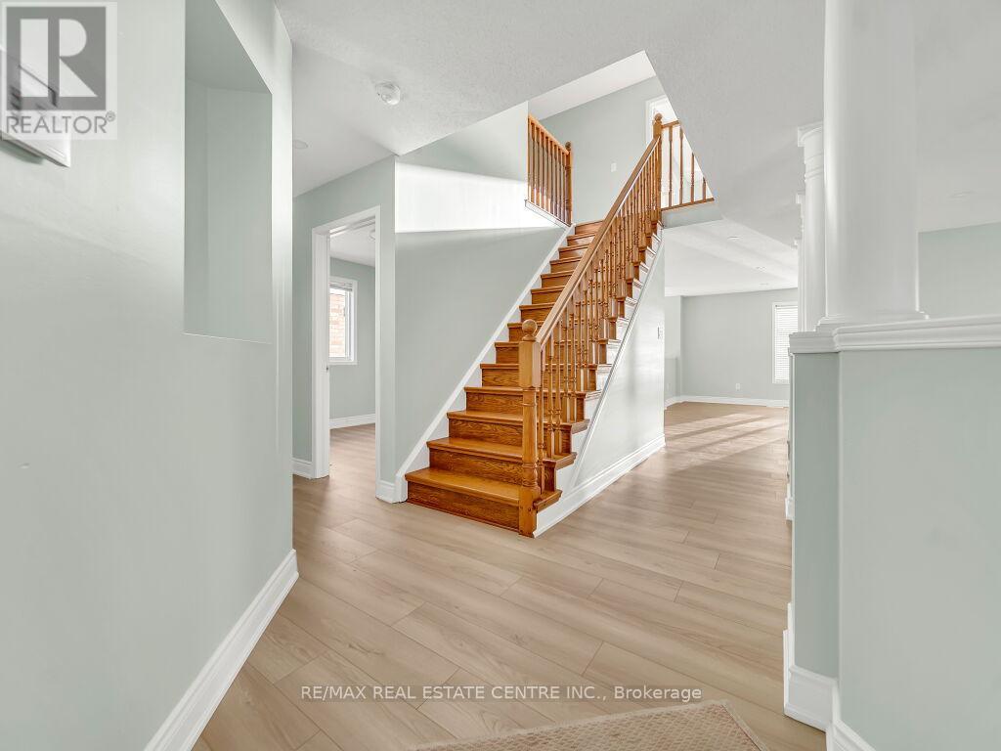5 Bedroom
4 Bathroom
2,000 - 2,500 ft2
Fireplace
Central Air Conditioning
Forced Air
$1,039,000
Welcome to 40 Houghton Street, Cambridge a spacious detached home offering 2,136 sq. ft. of living space plus a fully finished legal 2-bedroom basement apartment with its own living room perfect for extended family or rental income potential. The main floor features a bright and inviting living room, a comfortable family room, Office and a functional layout ideal for both everyday living and entertaining. Upstairs, you'll find 3spacious bedrooms and 2 bathrooms, including a large primary suite. Additional highlights include a double car garage, ample parking, and a prime location just minutes from Hwy 401, shopping, restaurants, schools, and parks. Whether your looking for a family home with room to grow or an investment opportunity, this property offers the best of both worlds. (id:50976)
Property Details
|
MLS® Number
|
X12350671 |
|
Property Type
|
Single Family |
|
Equipment Type
|
Water Heater |
|
Features
|
Sump Pump |
|
Parking Space Total
|
5 |
|
Rental Equipment Type
|
Water Heater |
Building
|
Bathroom Total
|
4 |
|
Bedrooms Above Ground
|
3 |
|
Bedrooms Below Ground
|
2 |
|
Bedrooms Total
|
5 |
|
Appliances
|
Central Vacuum, Water Heater, Water Softener, Dryer, Stove, Washer |
|
Basement Features
|
Apartment In Basement, Separate Entrance |
|
Basement Type
|
N/a |
|
Construction Style Attachment
|
Detached |
|
Cooling Type
|
Central Air Conditioning |
|
Exterior Finish
|
Brick, Vinyl Siding |
|
Fireplace Present
|
Yes |
|
Flooring Type
|
Laminate |
|
Foundation Type
|
Concrete |
|
Half Bath Total
|
4 |
|
Heating Fuel
|
Natural Gas |
|
Heating Type
|
Forced Air |
|
Stories Total
|
2 |
|
Size Interior
|
2,000 - 2,500 Ft2 |
|
Type
|
House |
|
Utility Water
|
Municipal Water |
Parking
Land
|
Acreage
|
No |
|
Sewer
|
Sanitary Sewer |
|
Size Depth
|
113 Ft ,8 In |
|
Size Frontage
|
40 Ft ,1 In |
|
Size Irregular
|
40.1 X 113.7 Ft |
|
Size Total Text
|
40.1 X 113.7 Ft |
Rooms
| Level |
Type |
Length |
Width |
Dimensions |
|
Second Level |
Bathroom |
3.05 m |
2.36 m |
3.05 m x 2.36 m |
|
Second Level |
Laundry Room |
1.78 m |
1.68 m |
1.78 m x 1.68 m |
|
Second Level |
Bedroom |
3.35 m |
3.05 m |
3.35 m x 3.05 m |
|
Second Level |
Bedroom 2 |
3.6 m |
3.1 m |
3.6 m x 3.1 m |
|
Second Level |
Bedroom 3 |
5.72 m |
3.43 m |
5.72 m x 3.43 m |
|
Basement |
Bathroom |
2.84 m |
1.52 m |
2.84 m x 1.52 m |
|
Basement |
Bedroom |
2.82 m |
3.75 m |
2.82 m x 3.75 m |
|
Basement |
Bedroom 2 |
2.82 m |
3.75 m |
2.82 m x 3.75 m |
|
Basement |
Kitchen |
2.96 m |
6.55 m |
2.96 m x 6.55 m |
|
Basement |
Living Room |
5.79 m |
2.83 m |
5.79 m x 2.83 m |
|
Main Level |
Living Room |
6.09 m |
3.5 m |
6.09 m x 3.5 m |
|
Main Level |
Bathroom |
1.65 m |
1.52 m |
1.65 m x 1.52 m |
|
Main Level |
Office |
2.84 m |
2.13 m |
2.84 m x 2.13 m |
|
Main Level |
Dining Room |
2.97 m |
2.34 m |
2.97 m x 2.34 m |
|
Main Level |
Family Room |
5.7 m |
3.54 m |
5.7 m x 3.54 m |
|
Main Level |
Kitchen |
5.94 m |
2.97 m |
5.94 m x 2.97 m |
https://www.realtor.ca/real-estate/28746731/40-houghton-street-cambridge



