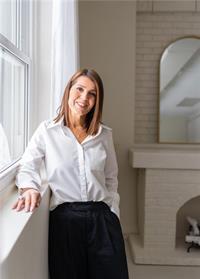3 Bedroom
1 Bathroom
700 - 1,100 ft2
Central Air Conditioning
Forced Air
Landscaped
$474,900
Endless possibilities on an oversized lot! This charming 1.5-storey home offers 3 bedrooms, 1bath, and a bright layout, perfect for first-time buyers or savvy investors. The fully fenced yard is a dream for kids, pets and outdoor gatherings with space to garden, play or expand. Enjoy peace of mind with recent updates, including a newer furnace, A/C and upgraded basement windows. The basement is a blank canvas with room to grow create the family room, office, or guest suite you've always wanted. With easy access to major highways, your commute just got easier. Don't miss your chance to get into the market with a home that offers both charm and potential to grow book your showing today! (id:50976)
Property Details
|
MLS® Number
|
X12299238 |
|
Property Type
|
Single Family |
|
Community Name
|
East O |
|
Amenities Near By
|
Place Of Worship, Public Transit, Schools |
|
Features
|
Carpet Free |
|
Parking Space Total
|
4 |
|
Structure
|
Deck, Porch |
Building
|
Bathroom Total
|
1 |
|
Bedrooms Above Ground
|
3 |
|
Bedrooms Total
|
3 |
|
Age
|
51 To 99 Years |
|
Appliances
|
Water Heater, Dryer, Stove, Washer, Refrigerator |
|
Basement Development
|
Unfinished |
|
Basement Type
|
N/a (unfinished) |
|
Construction Style Attachment
|
Detached |
|
Cooling Type
|
Central Air Conditioning |
|
Exterior Finish
|
Vinyl Siding |
|
Foundation Type
|
Block |
|
Heating Fuel
|
Natural Gas |
|
Heating Type
|
Forced Air |
|
Stories Total
|
2 |
|
Size Interior
|
700 - 1,100 Ft2 |
|
Type
|
House |
|
Utility Water
|
Municipal Water |
Parking
Land
|
Acreage
|
No |
|
Fence Type
|
Fenced Yard |
|
Land Amenities
|
Place Of Worship, Public Transit, Schools |
|
Landscape Features
|
Landscaped |
|
Sewer
|
Sanitary Sewer |
|
Size Depth
|
132 Ft |
|
Size Frontage
|
60 Ft |
|
Size Irregular
|
60 X 132 Ft |
|
Size Total Text
|
60 X 132 Ft |
|
Zoning Description
|
R1-6 |
Rooms
| Level |
Type |
Length |
Width |
Dimensions |
|
Second Level |
Bedroom 2 |
3.07 m |
3.53 m |
3.07 m x 3.53 m |
|
Second Level |
Bedroom 3 |
3.51 m |
3.51 m |
3.51 m x 3.51 m |
|
Main Level |
Kitchen |
3.66 m |
3.1 m |
3.66 m x 3.1 m |
|
Main Level |
Living Room |
4.06 m |
3.78 m |
4.06 m x 3.78 m |
|
Main Level |
Primary Bedroom |
2.72 m |
3.48 m |
2.72 m x 3.48 m |
|
Main Level |
Dining Room |
3.07 m |
2.46 m |
3.07 m x 2.46 m |
https://www.realtor.ca/real-estate/28636396/40-magee-street-london-east-east-o-east-o




























