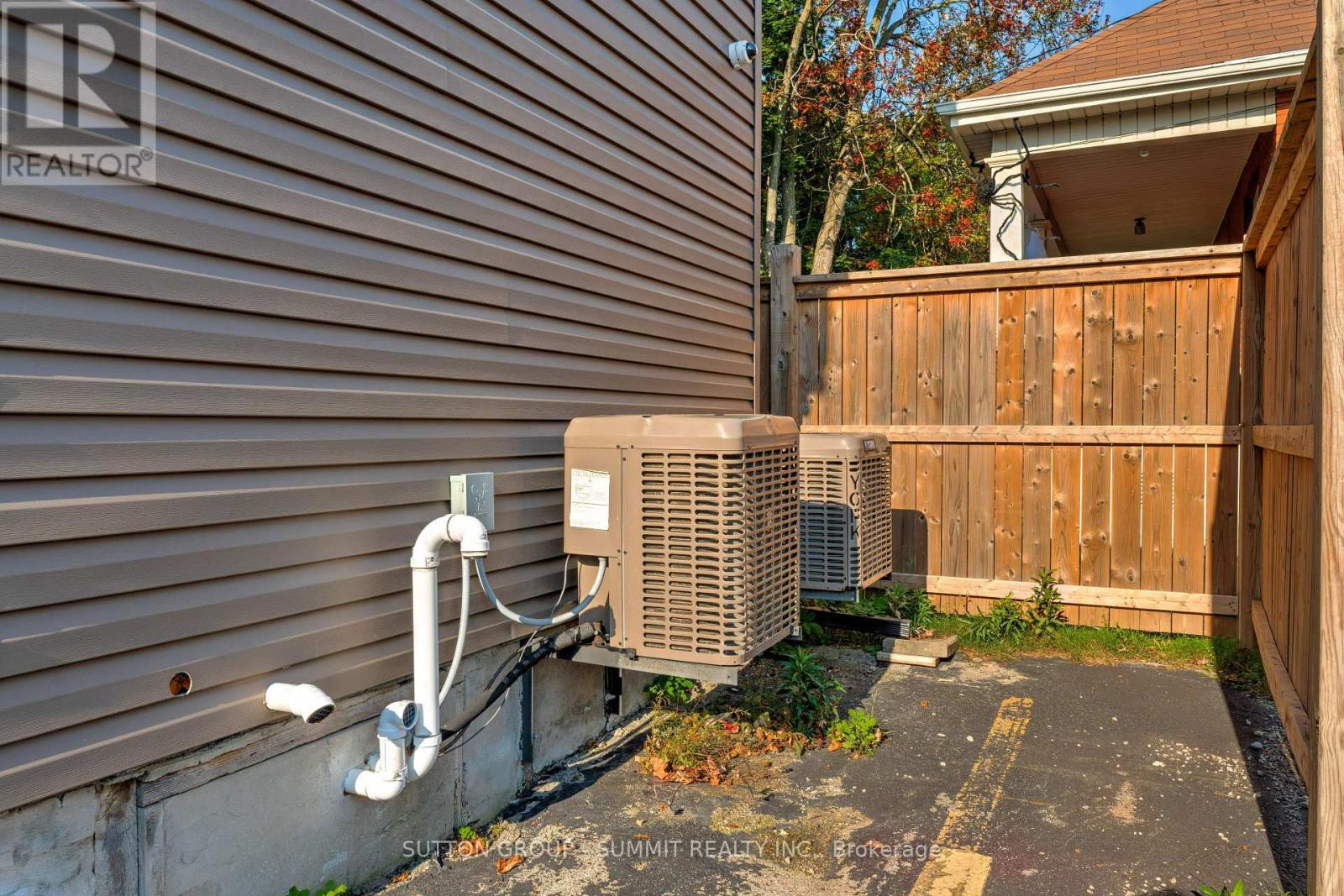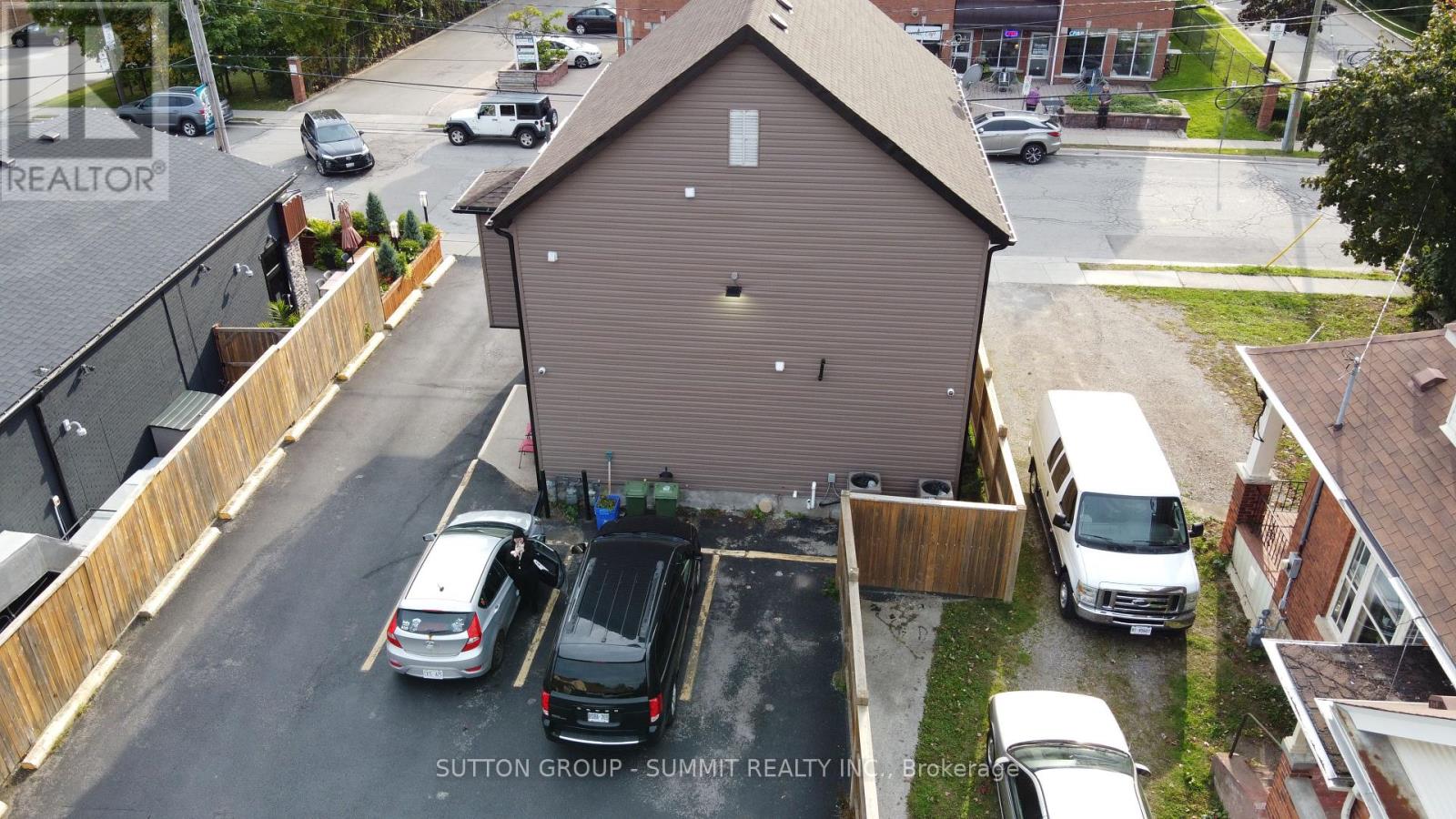2 Bedroom
1 Bathroom
Fireplace
Central Air Conditioning
Forced Air
$889,900
""GREAT INVESTMENT OPPORTUNITY"" TAKE A LOOK AT THIS TOTALLY UPDATED BUILDING LOCATED IN A P0RIME DOWNTOWN WATERDOWN LOCATION. THIS UNIQUE OFFERING INLCUDES A STORE FRONT RETAIL (1000SQ FT) PLUS AN UPSCALE RENOVATED RESIDENTIAL UNIT (1014 SQ FT.) EVERYTHING OLD IS NEW AGAIN INCLUDING SPAY FOAM INSULATION, WINDOWS, ELECTRICAL WIRING, FLOORINGS AND PLUMBING. ADDITIONAL UPDATES INCLUDES SEPARATE METERS, FURNACES, AIR CONDITIONG UNITS, ELECTRICAL PANELS AND GAS METERS. INCLUDED ARE 7 PAVED OFF STREET PARKING SPACES. THE UPSCALE RESIDENTIAL UNIT HAS BEEN BUILT WITHOUT COMPROMISE. FEATURES INCLUDE QUARTZ COUNTERTOPS, UPGRADED CABINETRY ENGINEERED HARDWOOD FLOORS, EXTENSIVE POT LIGHTING, COZY GAS FIREPLACE, FULL SIZE WALK IN SHOWER, PRIVATE BALCONY AND IN-SUITE LAUNDRY. OPPORTUNITY KNOCKS WITH THIS TURNKEY PROPERTY OFFERING A THRIVING COMMERCIAL LEASE AND UPSCALE RESIDENTIAL LIVING. (id:50976)
Property Details
|
MLS® Number
|
X9395520 |
|
Property Type
|
Retail |
|
Community Name
|
Waterdown |
|
Amenities Near By
|
Park, Place Of Worship, Public Transit, Schools |
|
Parking Space Total
|
7 |
Building
|
Bathroom Total
|
1 |
|
Bedrooms Above Ground
|
2 |
|
Bedrooms Total
|
2 |
|
Appliances
|
Water Heater, Dishwasher, Dryer, Refrigerator, Stove, Washer |
|
Basement Type
|
Crawl Space |
|
Construction Status
|
Insulation Upgraded |
|
Cooling Type
|
Central Air Conditioning |
|
Exterior Finish
|
Stone |
|
Fireplace Present
|
Yes |
|
Foundation Type
|
Unknown |
|
Heating Fuel
|
Natural Gas |
|
Heating Type
|
Forced Air |
|
Stories Total
|
2 |
|
Type
|
Residential Commercial Mix |
|
Utility Water
|
Municipal Water |
Land
|
Acreage
|
No |
|
Land Amenities
|
Park, Place Of Worship, Public Transit, Schools |
|
Size Depth
|
100 Ft |
|
Size Frontage
|
49 Ft |
|
Size Irregular
|
49.02 X 100 Ft ; Back Lot Is 37.26 |
|
Size Total Text
|
49.02 X 100 Ft ; Back Lot Is 37.26 |
Rooms
| Level |
Type |
Length |
Width |
Dimensions |
|
Second Level |
Bathroom |
|
|
2.59 x 2.44 |
|
Second Level |
Kitchen |
|
|
4.38 x 4.33 |
|
Second Level |
Dining Room |
|
|
3.86 x 2.62 |
|
Second Level |
Living Room |
|
|
5.13 x 3.86 |
|
Second Level |
Primary Bedroom |
|
|
3.68 x 3.23 |
|
Second Level |
Bedroom 2 |
|
|
3.81 x 2.77 |
|
Main Level |
Workshop |
|
|
7.75 x 4.93 |
|
Main Level |
Office |
|
|
3.81 x 2.77 |
|
Main Level |
Office |
|
|
2.97 x 2.64 |
|
Main Level |
Other |
|
|
5.56 x 1.7 |
|
Main Level |
Bathroom |
|
|
1.88 x 1.31 |
https://www.realtor.ca/real-estate/27539488/40-main-street-n-hamilton-waterdown-waterdown






































