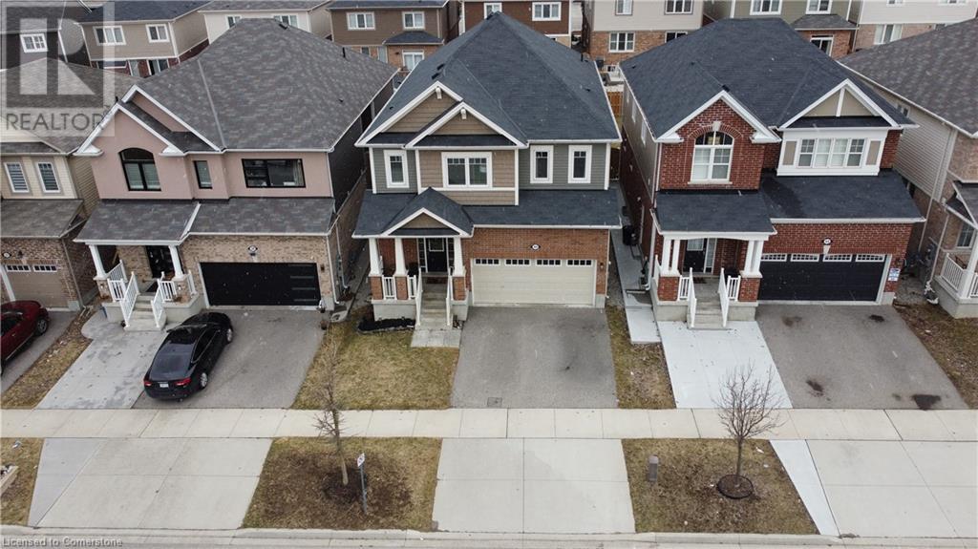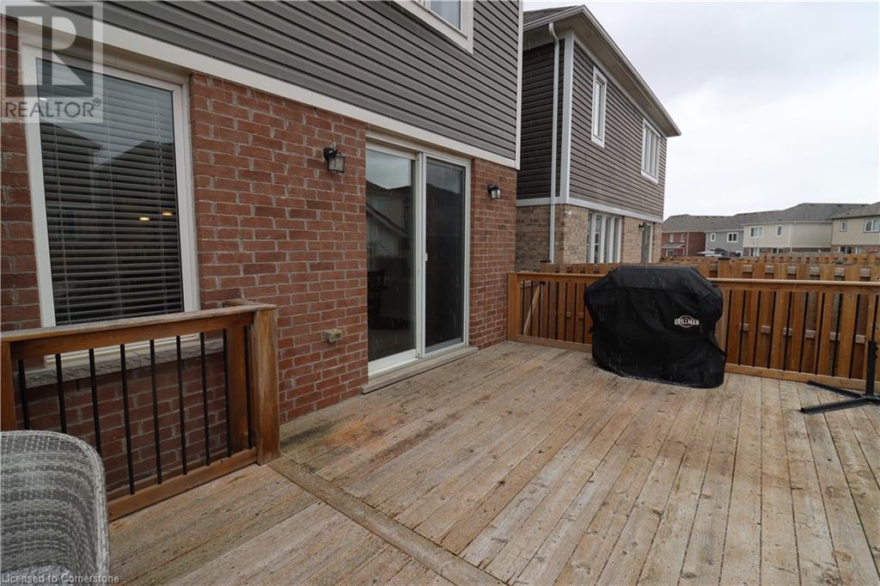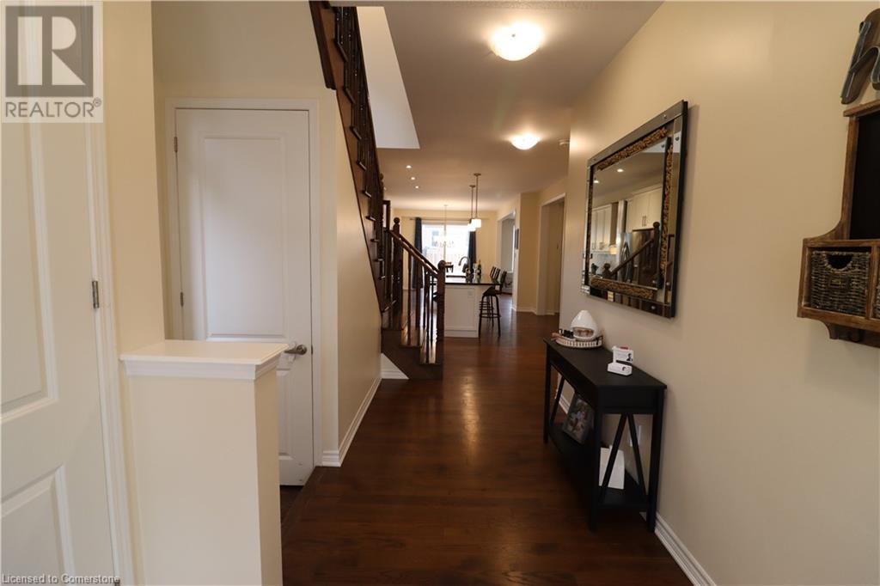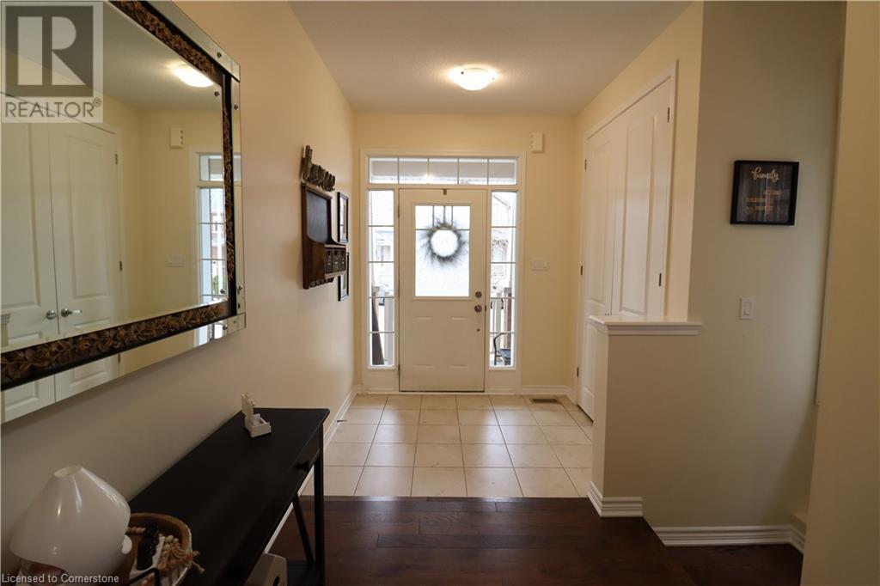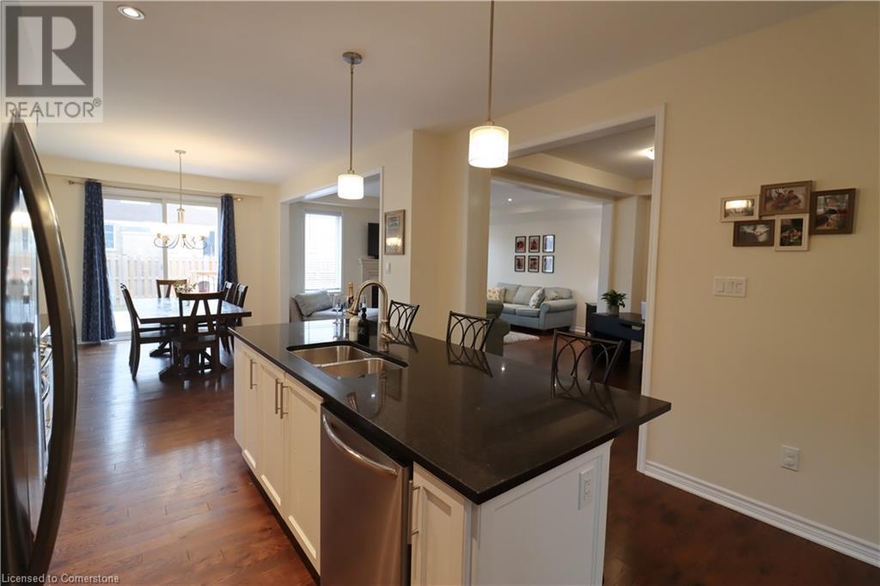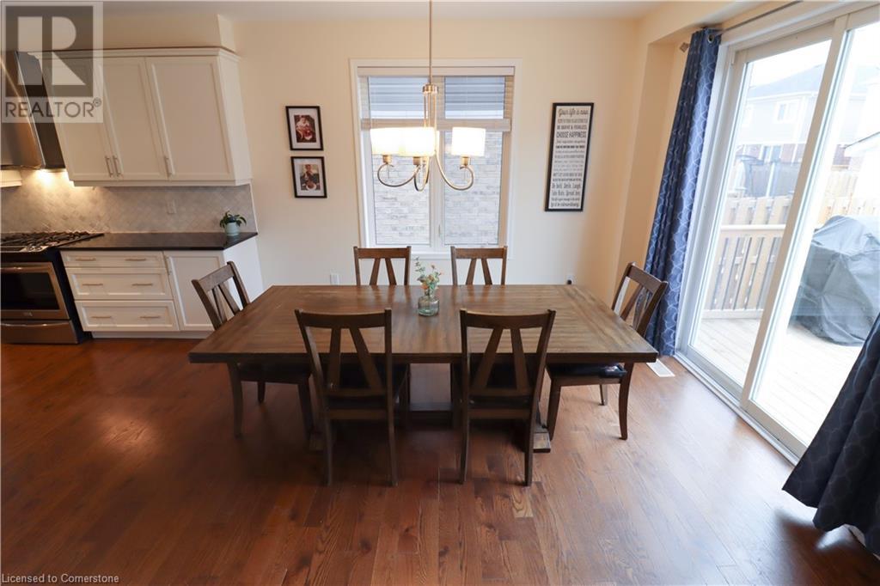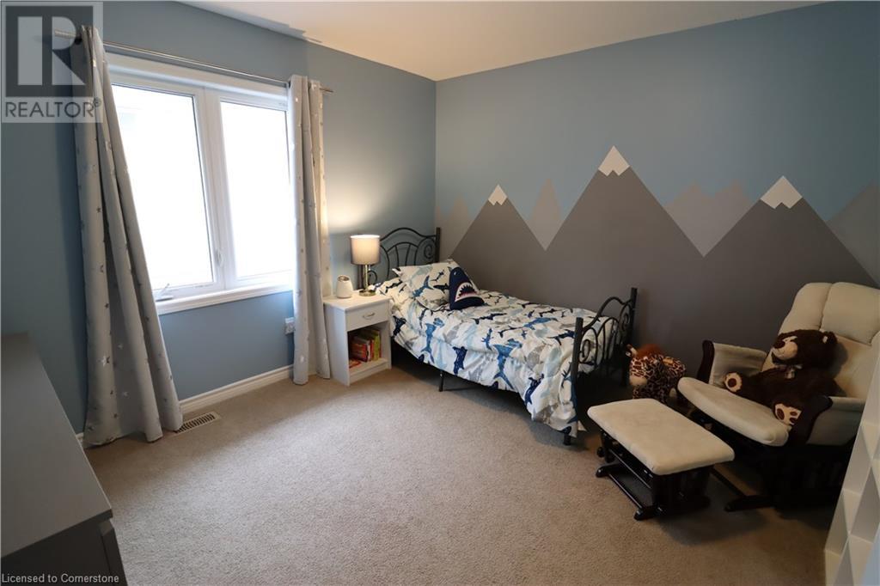4 Bedroom
3 Bathroom
2,600 ft2
2 Level
Central Air Conditioning
Forced Air
$1,149,000
Welcome to a truly exceptional home nestled in a vibrant and growing neighborhood that offers endless possibilities. From the moment you step inside, you'll feel a sense of warmth and elegance. The main floor captivates with soaring 9-foot ceilings, creating an airy and inviting atmosphere. The eat-in kitchen, designed for both function and charm, features stainless steel appliances, including a gas range and a chimney-style range hood. Custom cabinets, complete with a built-in wine rack, add a touch of sophistication. The adjoining great room, with its cozy gas fireplace, is the perfect place to gather with loved ones or relax after a long day. Upstairs, the thoughtful design continues, with dual sinks in both bathrooms providing convenience for busy mornings. The primary ensuite is a tranquil retreat, offering a soaker tub and a luxurious glass-built-in shower that invites you to unwind. Outside, the backyard beckons with a spacious deck, ideal for entertaining friends, enjoying summer barbecues, or simply soaking in the beauty of your surroundings. (id:50976)
Property Details
|
MLS® Number
|
40709827 |
|
Property Type
|
Single Family |
|
Amenities Near By
|
Schools |
|
Communication Type
|
High Speed Internet |
|
Equipment Type
|
Water Heater |
|
Features
|
Paved Driveway, Sump Pump, Automatic Garage Door Opener |
|
Parking Space Total
|
5 |
|
Rental Equipment Type
|
Water Heater |
Building
|
Bathroom Total
|
3 |
|
Bedrooms Above Ground
|
4 |
|
Bedrooms Total
|
4 |
|
Appliances
|
Central Vacuum, Dishwasher, Dryer, Refrigerator, Water Softener, Washer, Range - Gas, Hood Fan, Garage Door Opener |
|
Architectural Style
|
2 Level |
|
Basement Development
|
Unfinished |
|
Basement Type
|
Full (unfinished) |
|
Construction Style Attachment
|
Detached |
|
Cooling Type
|
Central Air Conditioning |
|
Exterior Finish
|
Brick Veneer, Stone, Vinyl Siding |
|
Fixture
|
Ceiling Fans |
|
Half Bath Total
|
1 |
|
Heating Fuel
|
Natural Gas |
|
Heating Type
|
Forced Air |
|
Stories Total
|
2 |
|
Size Interior
|
2,600 Ft2 |
|
Type
|
House |
|
Utility Water
|
Municipal Water |
Parking
Land
|
Acreage
|
No |
|
Land Amenities
|
Schools |
|
Sewer
|
Municipal Sewage System |
|
Size Depth
|
108 Ft |
|
Size Frontage
|
36 Ft |
|
Size Total Text
|
Under 1/2 Acre |
|
Zoning Description
|
Residential |
Rooms
| Level |
Type |
Length |
Width |
Dimensions |
|
Second Level |
5pc Bathroom |
|
|
Measurements not available |
|
Second Level |
4pc Bathroom |
|
|
Measurements not available |
|
Second Level |
Loft |
|
|
14'8'' x 10'0'' |
|
Second Level |
Bedroom |
|
|
11'0'' x 11'10'' |
|
Second Level |
Bedroom |
|
|
11'4'' x 11'8'' |
|
Second Level |
Bedroom |
|
|
11'2'' x 11'8'' |
|
Second Level |
Primary Bedroom |
|
|
15'0'' x 14'4'' |
|
Main Level |
2pc Bathroom |
|
|
Measurements not available |
|
Main Level |
Den |
|
|
12'8'' x 9'0'' |
|
Main Level |
Great Room |
|
|
16' x 15' |
|
Main Level |
Eat In Kitchen |
|
|
11'6'' x 12' |
|
Main Level |
Kitchen |
|
|
12'9'' x 16'3'' |
Utilities
|
Cable
|
Available |
|
Electricity
|
Available |
|
Natural Gas
|
Available |
|
Telephone
|
Available |
https://www.realtor.ca/real-estate/28080429/40-pickett-place-cambridge





