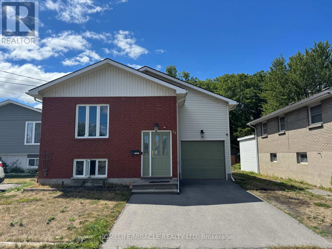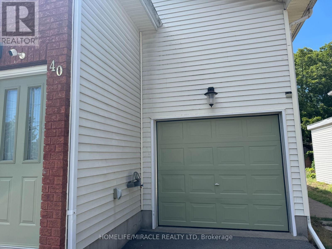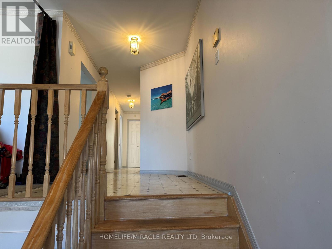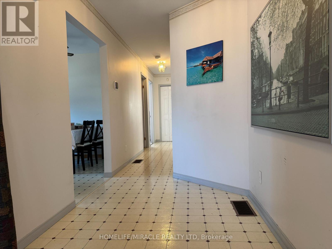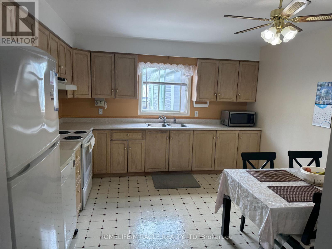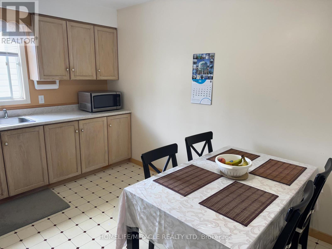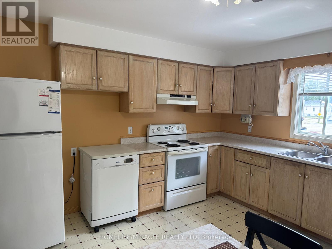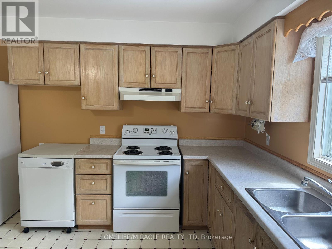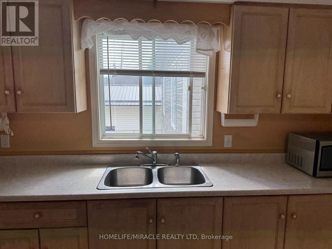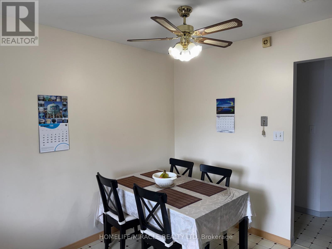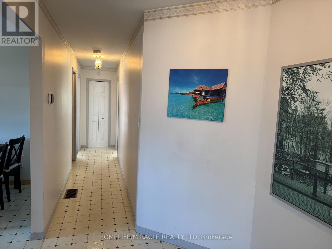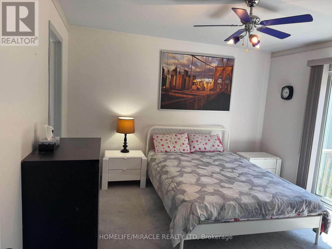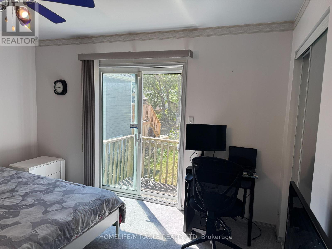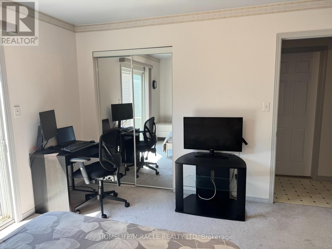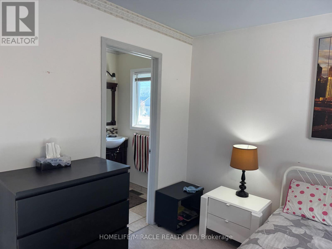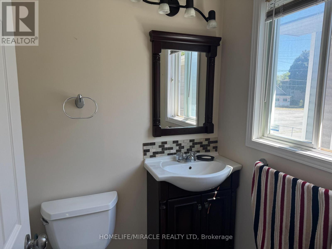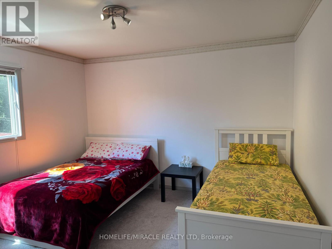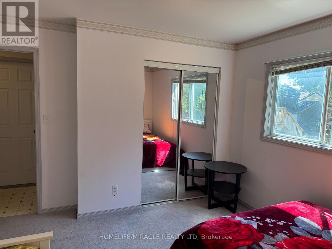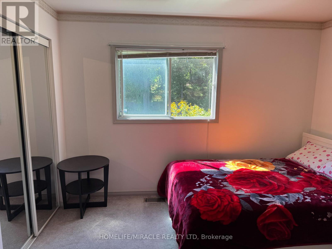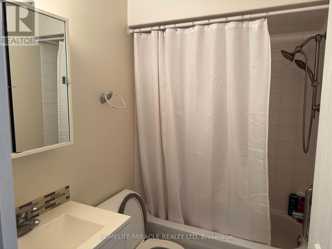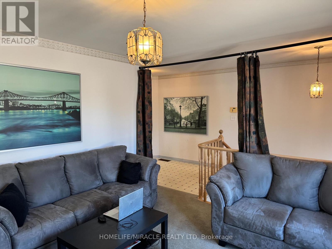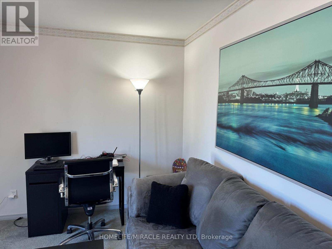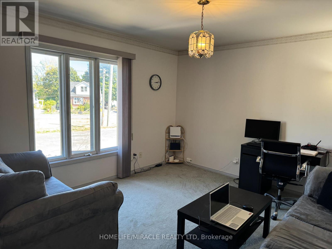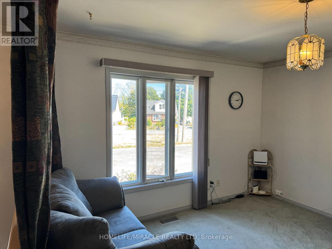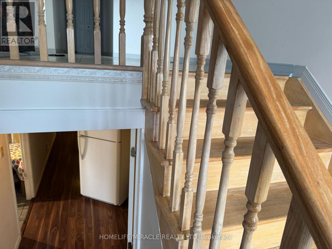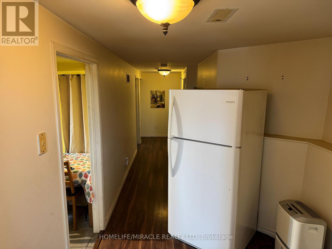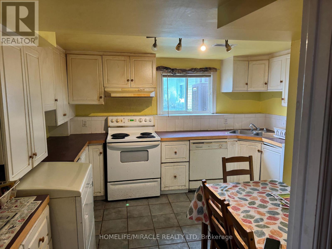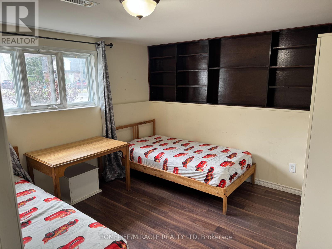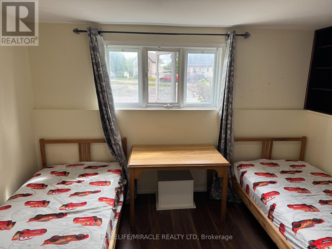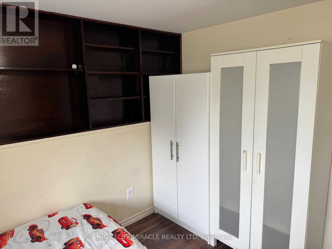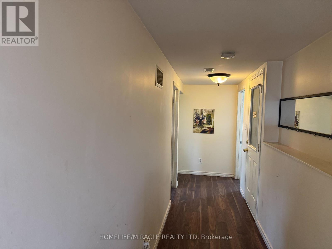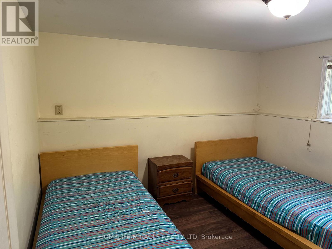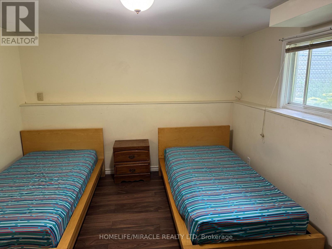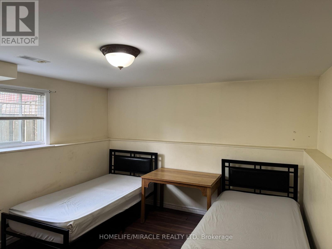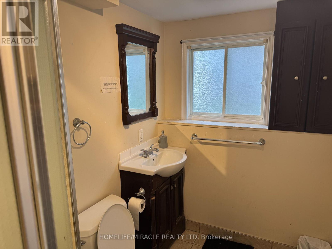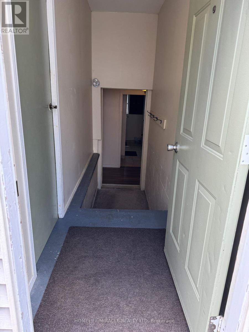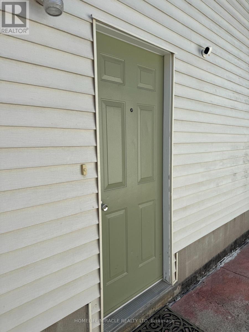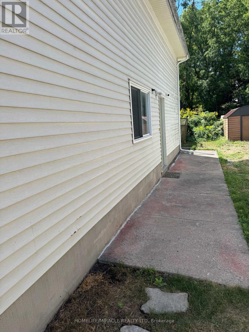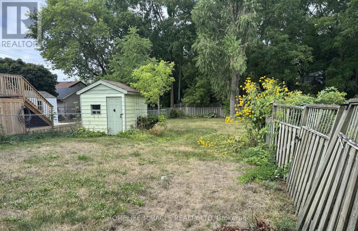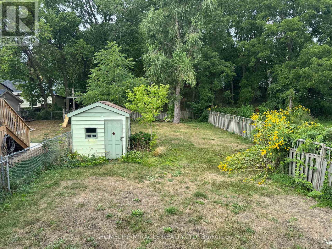5 Bedroom
3 Bathroom
700 - 1,100 ft2
Raised Bungalow
Central Air Conditioning
Forced Air
Landscaped
$629,000
You'll find this well maintained raised brick bungalow nicely tucked away at the end of the street and just minutes to all local conveniences, and hwy 401. Main floor offers generous sized living room, spacious hallway, eat-in kitchen, updated main bath, master bedroom with 2 piece ensuite, along with patio doors leading to deck overlooking deep, fully fenced huge back yard. Downstairs Features a Self Contained 3 Bedroom In-Law Suite with a separate Private Entrance, full sized kitchen and 3 piece bath. Ample parking and attached single car garage are added bonuses. Quick possession available. This is truly the home you've been waiting for! (id:50976)
Property Details
|
MLS® Number
|
X12361117 |
|
Property Type
|
Single Family |
|
Community Name
|
Belleville Ward |
|
Amenities Near By
|
Schools, Public Transit |
|
Equipment Type
|
Water Heater - Gas, Water Heater |
|
Features
|
Flat Site, Sump Pump, In-law Suite |
|
Parking Space Total
|
3 |
|
Rental Equipment Type
|
Water Heater - Gas, Water Heater |
|
Structure
|
Deck |
Building
|
Bathroom Total
|
3 |
|
Bedrooms Above Ground
|
2 |
|
Bedrooms Below Ground
|
3 |
|
Bedrooms Total
|
5 |
|
Age
|
16 To 30 Years |
|
Appliances
|
Water Heater, Dishwasher, Dryer, Garage Door Opener, Two Stoves, Washer, Window Coverings, Refrigerator |
|
Architectural Style
|
Raised Bungalow |
|
Basement Development
|
Finished |
|
Basement Features
|
Separate Entrance, Walk Out |
|
Basement Type
|
N/a (finished) |
|
Construction Style Attachment
|
Detached |
|
Cooling Type
|
Central Air Conditioning |
|
Exterior Finish
|
Brick, Aluminum Siding |
|
Fire Protection
|
Smoke Detectors |
|
Flooring Type
|
Carpeted, Laminate, Vinyl |
|
Foundation Type
|
Block |
|
Half Bath Total
|
1 |
|
Heating Fuel
|
Natural Gas |
|
Heating Type
|
Forced Air |
|
Stories Total
|
1 |
|
Size Interior
|
700 - 1,100 Ft2 |
|
Type
|
House |
|
Utility Water
|
Municipal Water |
Parking
Land
|
Acreage
|
No |
|
Fence Type
|
Fully Fenced, Fenced Yard |
|
Land Amenities
|
Schools, Public Transit |
|
Landscape Features
|
Landscaped |
|
Sewer
|
Sanitary Sewer |
|
Size Depth
|
161 Ft ,3 In |
|
Size Frontage
|
39 Ft ,6 In |
|
Size Irregular
|
39.5 X 161.3 Ft |
|
Size Total Text
|
39.5 X 161.3 Ft|under 1/2 Acre |
Rooms
| Level |
Type |
Length |
Width |
Dimensions |
|
Basement |
Bedroom 5 |
3.78 m |
3.32 m |
3.78 m x 3.32 m |
|
Basement |
Bathroom |
|
|
Measurements not available |
|
Basement |
Kitchen |
3.66 m |
3.29 m |
3.66 m x 3.29 m |
|
Basement |
Bedroom 3 |
3.35 m |
3.58 m |
3.35 m x 3.58 m |
|
Basement |
Bedroom 4 |
3.66 m |
3.04 m |
3.66 m x 3.04 m |
|
Main Level |
Living Room |
3.96 m |
3.72 m |
3.96 m x 3.72 m |
|
Main Level |
Kitchen |
3.66 m |
3.35 m |
3.66 m x 3.35 m |
|
Main Level |
Primary Bedroom |
3.9 m |
3.69 m |
3.9 m x 3.69 m |
|
Main Level |
Bedroom 2 |
3.81 m |
3.39 m |
3.81 m x 3.39 m |
|
Main Level |
Bathroom |
|
|
Measurements not available |
Utilities
|
Cable
|
Installed |
|
Electricity
|
Installed |
|
Sewer
|
Installed |
https://www.realtor.ca/real-estate/28770065/40-st-charles-street-belleville-belleville-ward-belleville-ward



