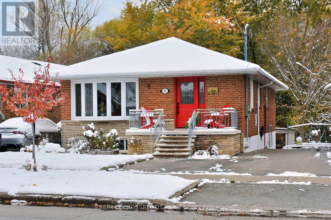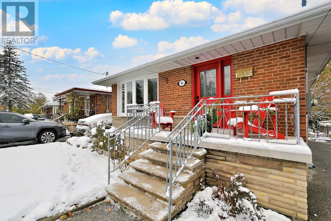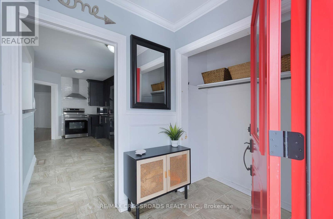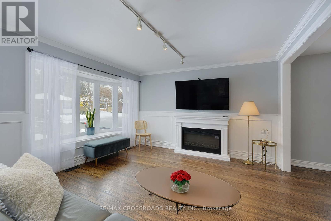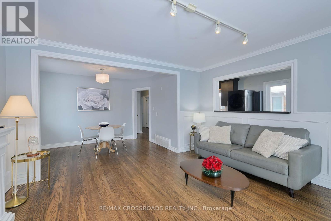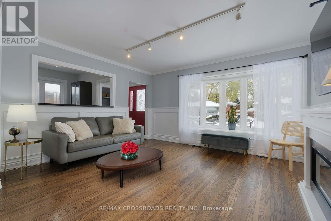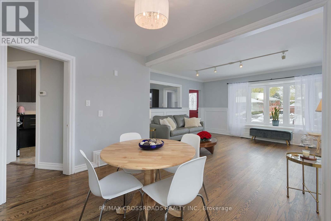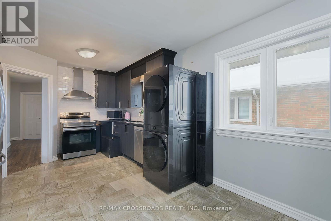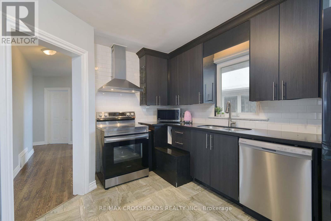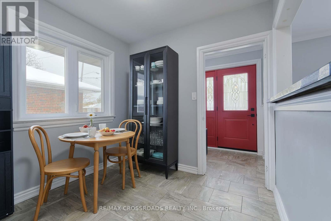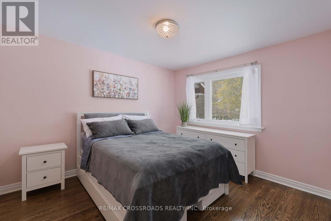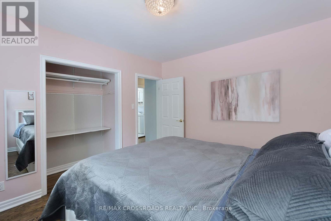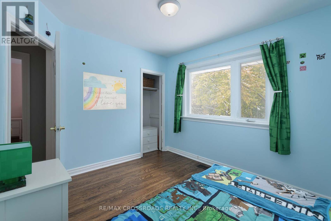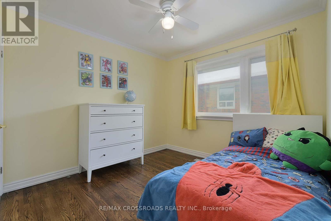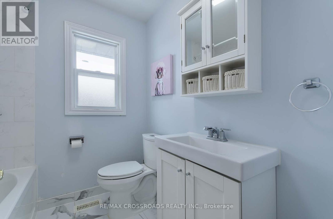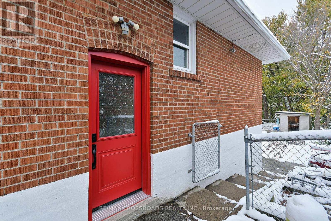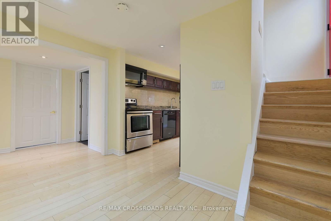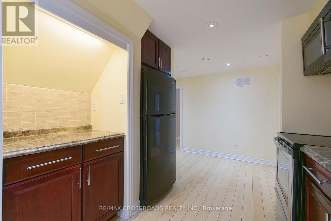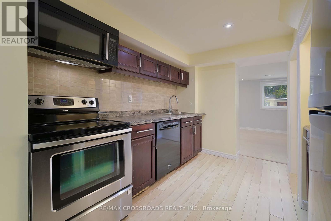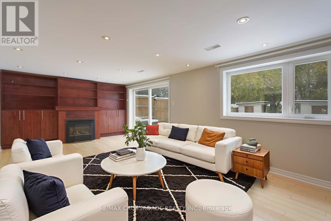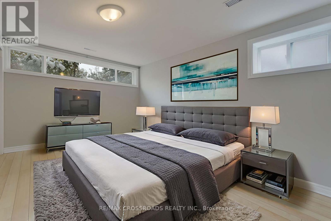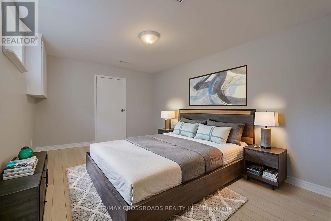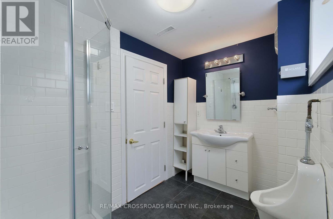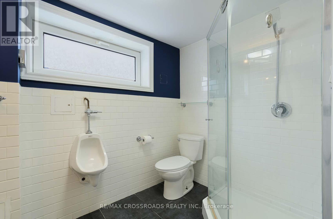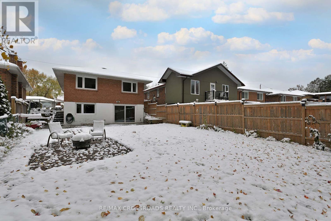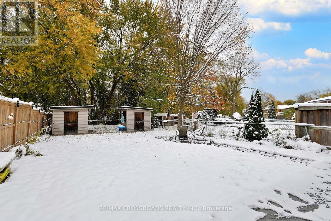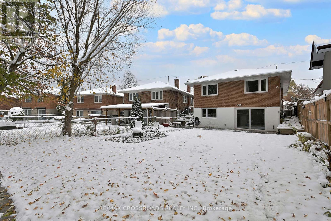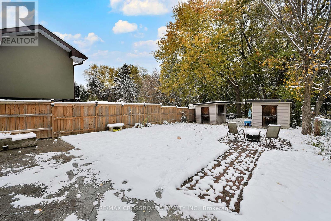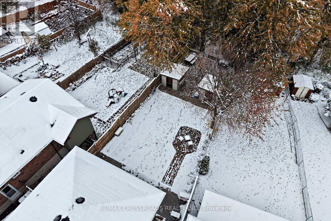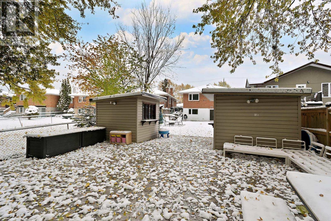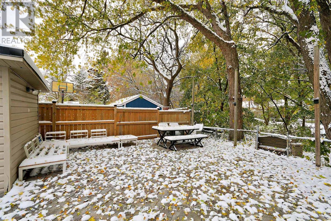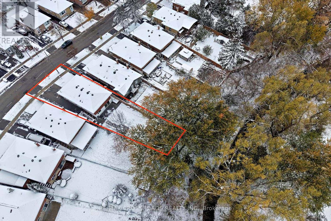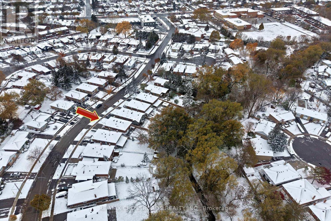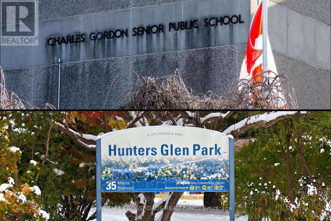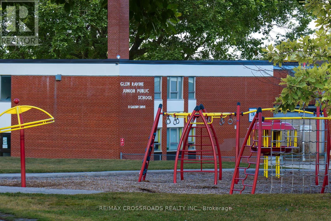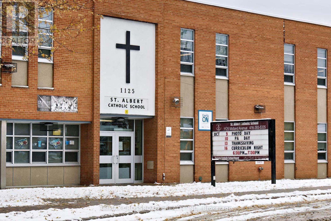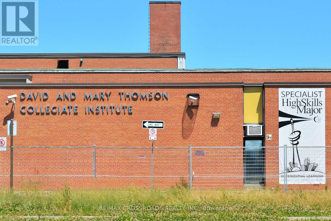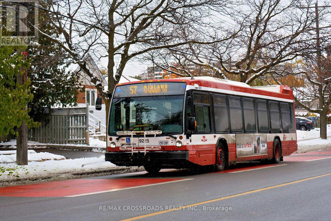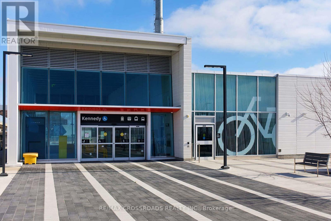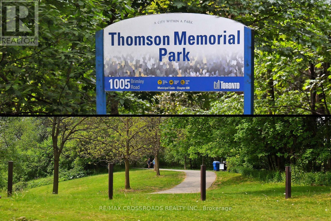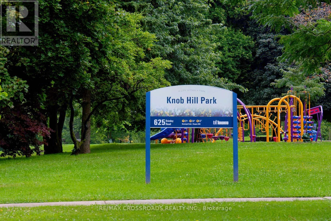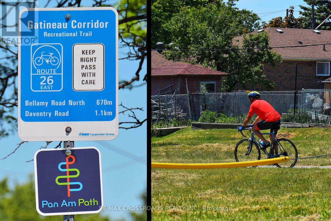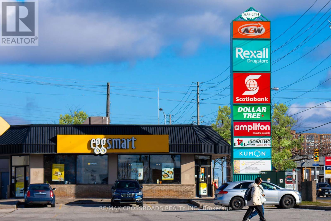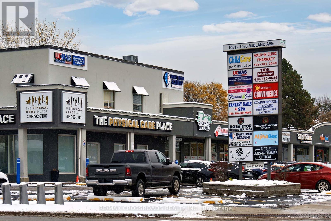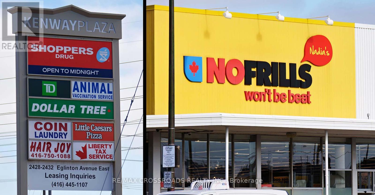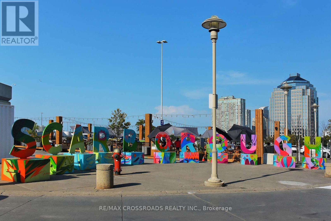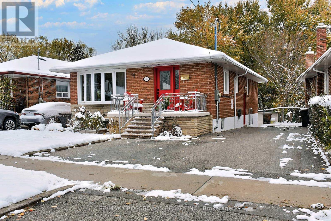5 Bedroom
2 Bathroom
1,100 - 1,500 ft2
Bungalow
Fireplace
Central Air Conditioning
Forced Air
$898,000
RAVINE LOT! Stunning 3 Bedroom Bungalow With Separate Basement Apartment! Perfect For A Large Family Or Live In And Rent! Beautifully Updated Kitchen! Steps To Schools, Restaurants, And Places Of Worship! Minutes To Kennedy TTC and GO Station. Tons Of Upgrades Throughout Including Custom Built In Cabinetry With Gas Fireplace, Basement Walk Out ToStamped Concrete Patios, New Upper Laundry, Wainscotting And More! Don't Miss This Incredible Opportunity!! (id:50976)
Property Details
|
MLS® Number
|
E12532396 |
|
Property Type
|
Single Family |
|
Community Name
|
Bendale |
|
Equipment Type
|
Water Heater |
|
Features
|
Ravine |
|
Parking Space Total
|
4 |
|
Rental Equipment Type
|
Water Heater |
Building
|
Bathroom Total
|
2 |
|
Bedrooms Above Ground
|
3 |
|
Bedrooms Below Ground
|
2 |
|
Bedrooms Total
|
5 |
|
Appliances
|
Dishwasher, Dryer, Two Stoves, Two Washers, Window Coverings, Two Refrigerators |
|
Architectural Style
|
Bungalow |
|
Basement Features
|
Apartment In Basement, Separate Entrance |
|
Basement Type
|
N/a, N/a |
|
Construction Style Attachment
|
Detached |
|
Cooling Type
|
Central Air Conditioning |
|
Exterior Finish
|
Brick |
|
Fireplace Present
|
Yes |
|
Flooring Type
|
Hardwood, Ceramic, Laminate |
|
Heating Fuel
|
Natural Gas |
|
Heating Type
|
Forced Air |
|
Stories Total
|
1 |
|
Size Interior
|
1,100 - 1,500 Ft2 |
|
Type
|
House |
|
Utility Water
|
Municipal Water |
Parking
Land
|
Acreage
|
No |
|
Sewer
|
Sanitary Sewer |
|
Size Depth
|
150 Ft ,4 In |
|
Size Frontage
|
45 Ft ,1 In |
|
Size Irregular
|
45.1 X 150.4 Ft |
|
Size Total Text
|
45.1 X 150.4 Ft |
Rooms
| Level |
Type |
Length |
Width |
Dimensions |
|
Basement |
Living Room |
6.75 m |
3.82 m |
6.75 m x 3.82 m |
|
Basement |
Kitchen |
4.97 m |
2.74 m |
4.97 m x 2.74 m |
|
Basement |
Primary Bedroom |
4.14 m |
2.98 m |
4.14 m x 2.98 m |
|
Basement |
Bedroom 2 |
4.22 m |
3.07 m |
4.22 m x 3.07 m |
|
Main Level |
Living Room |
4.32 m |
3.94 m |
4.32 m x 3.94 m |
|
Main Level |
Dining Room |
3.52 m |
2.61 m |
3.52 m x 2.61 m |
|
Main Level |
Kitchen |
5.55 m |
3.45 m |
5.55 m x 3.45 m |
|
Main Level |
Primary Bedroom |
3.67 m |
3.23 m |
3.67 m x 3.23 m |
|
Main Level |
Bedroom 2 |
3 m |
2.93 m |
3 m x 2.93 m |
|
Main Level |
Bedroom 3 |
3.05 m |
2.95 m |
3.05 m x 2.95 m |
https://www.realtor.ca/real-estate/29091058/40-stansbury-crescent-toronto-bendale-bendale



