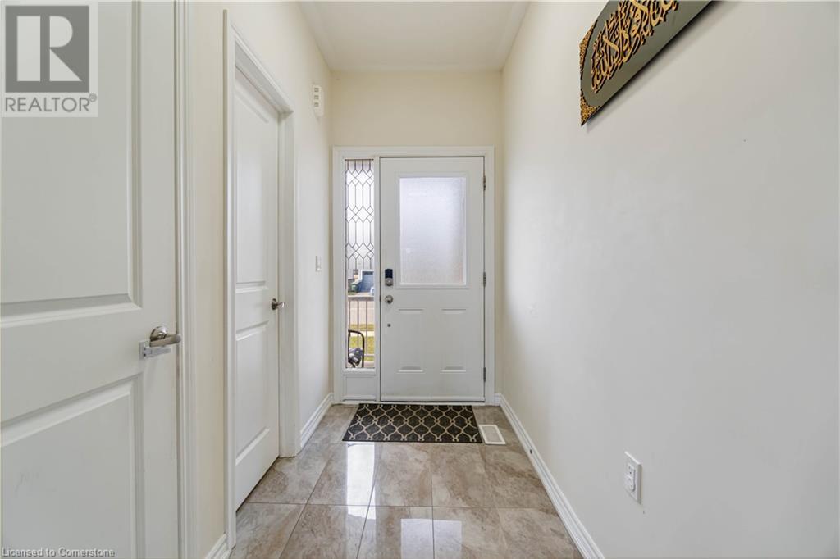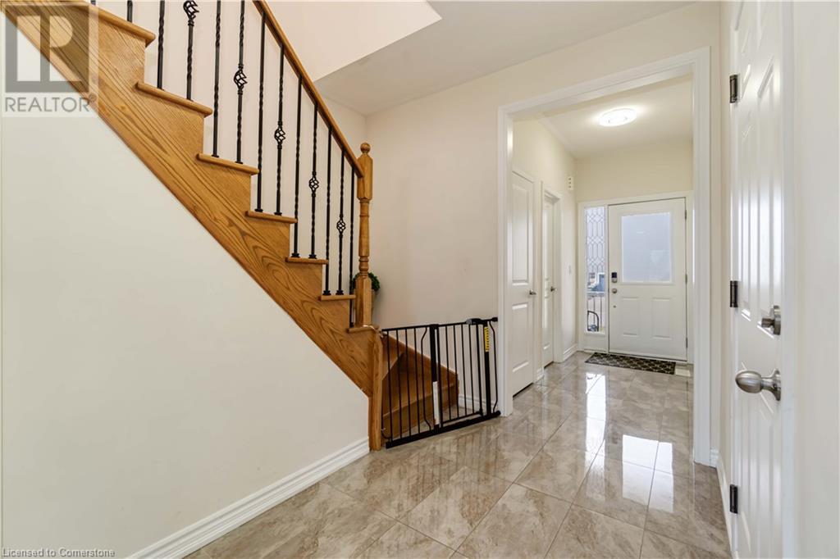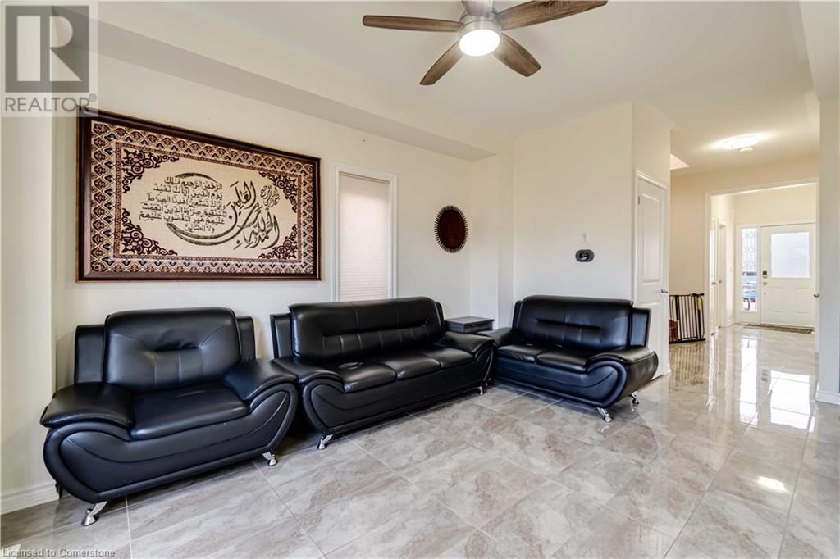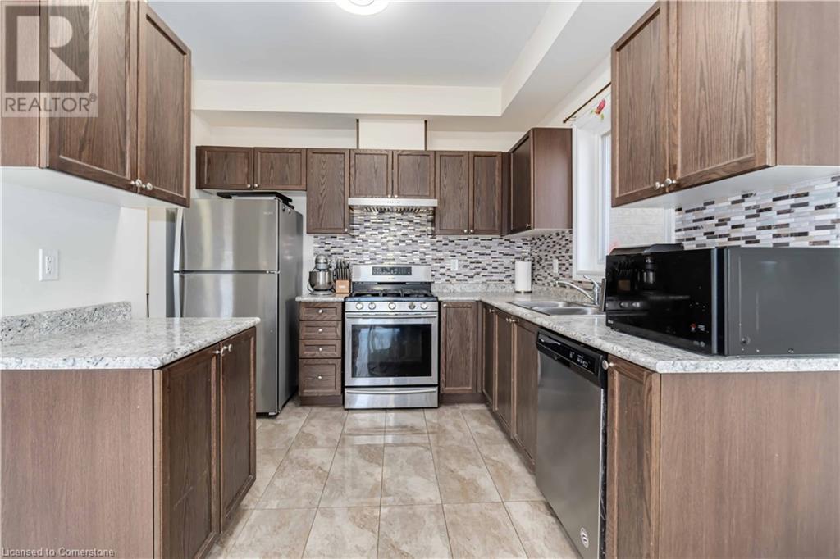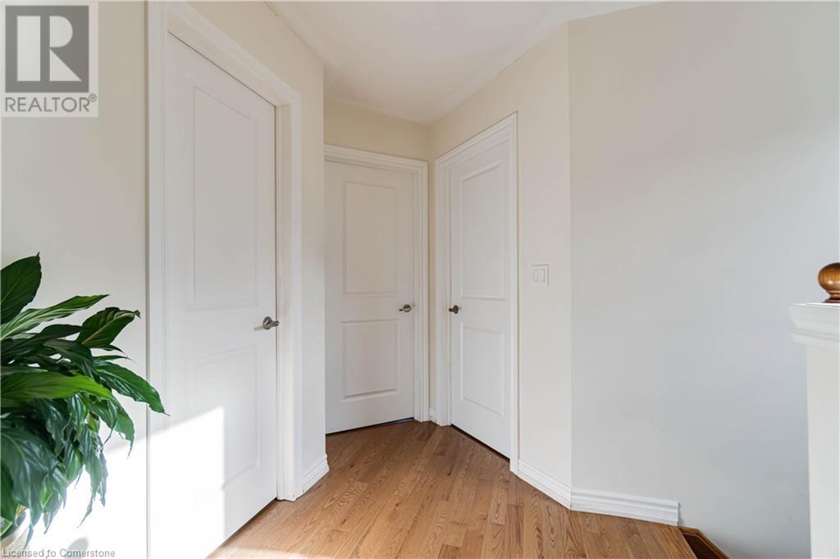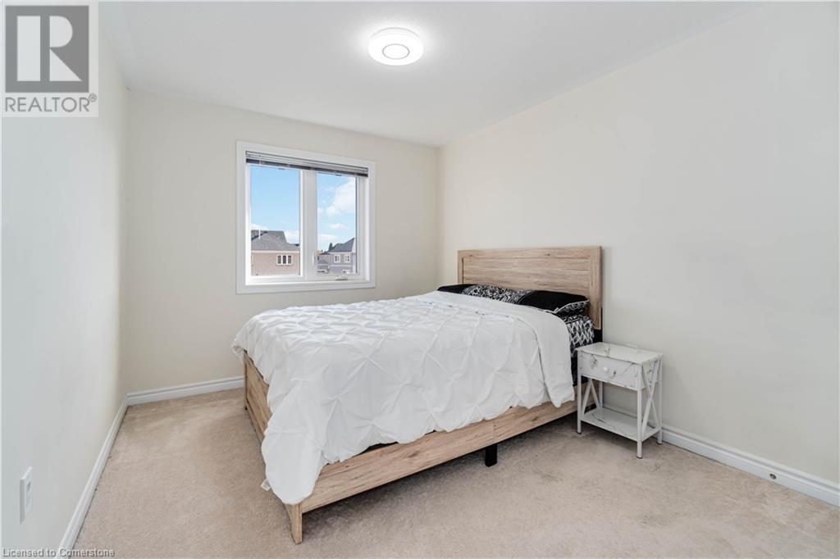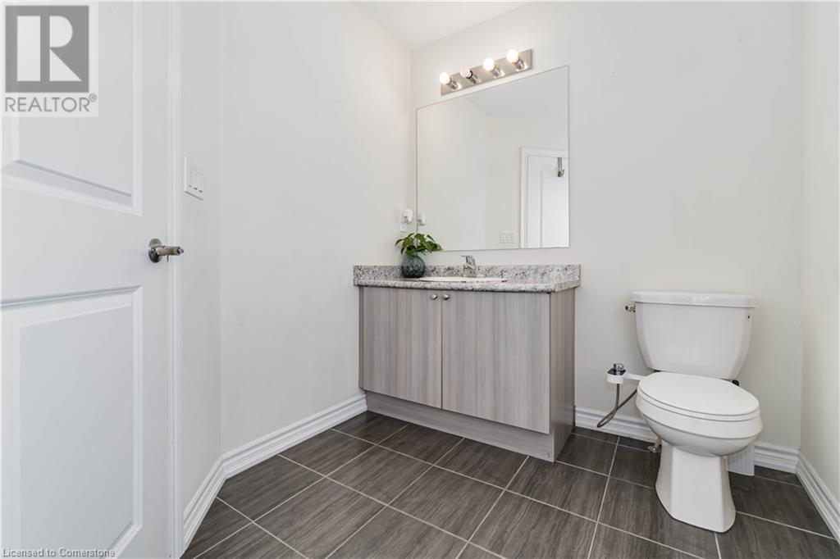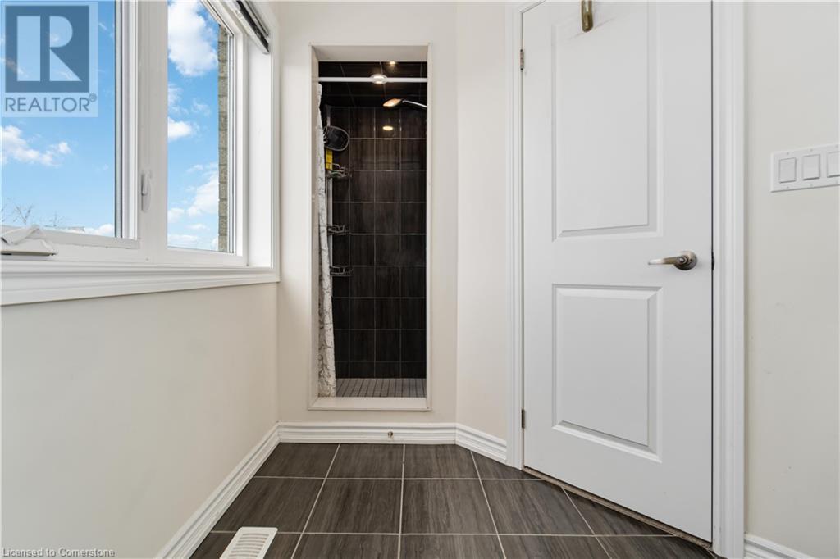3 Bedroom
3 Bathroom
1610 sqft
2 Level
Central Air Conditioning
Forced Air
$749,900
Your Perfect Home Is Here! This beautiful, all-brick detached home is located in a friendly, family-oriented neighborhood. Sitting on a premium, wide, and deep lot, it offers an ideal space for outdoor gatherings, summer BBQs, and relaxation. The open-concept main floor features 9-foot ceilings, modern porcelain tiles, and a spacious eat-in kitchen with stainless steel appliances and an updated range, making it perfect for both daily living and entertaining. The large, deep backyard provides plenty of room to enjoy time with family and friends, creating lasting memories. With numerous upgrades, including newer LED fixtures, a high-performance range, porcelain tiles throughout the main floor, and a smart thermostat, this home is as stylish as it is functional. The garage is roughed-in for an electric car charger—ready for the future. Large windows fill the home with natural light, and the location can’t be beat: close to shopping, schools, walk-in clinics, highways, and more. This home truly has it all. Don’t wait—make it yours today! (id:50976)
Property Details
|
MLS® Number
|
40677878 |
|
Property Type
|
Single Family |
|
Equipment Type
|
Water Heater |
|
Parking Space Total
|
4 |
|
Rental Equipment Type
|
Water Heater |
Building
|
Bathroom Total
|
3 |
|
Bedrooms Above Ground
|
3 |
|
Bedrooms Total
|
3 |
|
Appliances
|
Dishwasher, Refrigerator, Stove |
|
Architectural Style
|
2 Level |
|
Basement Development
|
Unfinished |
|
Basement Type
|
Full (unfinished) |
|
Construction Style Attachment
|
Detached |
|
Cooling Type
|
Central Air Conditioning |
|
Exterior Finish
|
Brick |
|
Fixture
|
Ceiling Fans |
|
Foundation Type
|
Poured Concrete |
|
Half Bath Total
|
1 |
|
Heating Fuel
|
Natural Gas |
|
Heating Type
|
Forced Air |
|
Stories Total
|
2 |
|
Size Interior
|
1610 Sqft |
|
Type
|
House |
|
Utility Water
|
Municipal Water |
Parking
Land
|
Acreage
|
No |
|
Sewer
|
Municipal Sewage System |
|
Size Depth
|
147 Ft |
|
Size Frontage
|
40 Ft |
|
Size Total Text
|
Under 1/2 Acre |
|
Zoning Description
|
R1-260 |
Rooms
| Level |
Type |
Length |
Width |
Dimensions |
|
Second Level |
4pc Bathroom |
|
|
Measurements not available |
|
Second Level |
3pc Bathroom |
|
|
Measurements not available |
|
Second Level |
Bedroom |
|
|
11'2'' x 10'2'' |
|
Second Level |
Bedroom |
|
|
10'10'' x 10'6'' |
|
Second Level |
Primary Bedroom |
|
|
15'9'' x 11'6'' |
|
Main Level |
2pc Bathroom |
|
|
Measurements not available |
|
Main Level |
Living Room |
|
|
10'3'' x 10'4'' |
|
Main Level |
Dining Room |
|
|
10'5'' x 8'6'' |
|
Main Level |
Kitchen |
|
|
9'5'' x 8'6'' |
https://www.realtor.ca/real-estate/27653108/40-todd-crescent-dundalk








