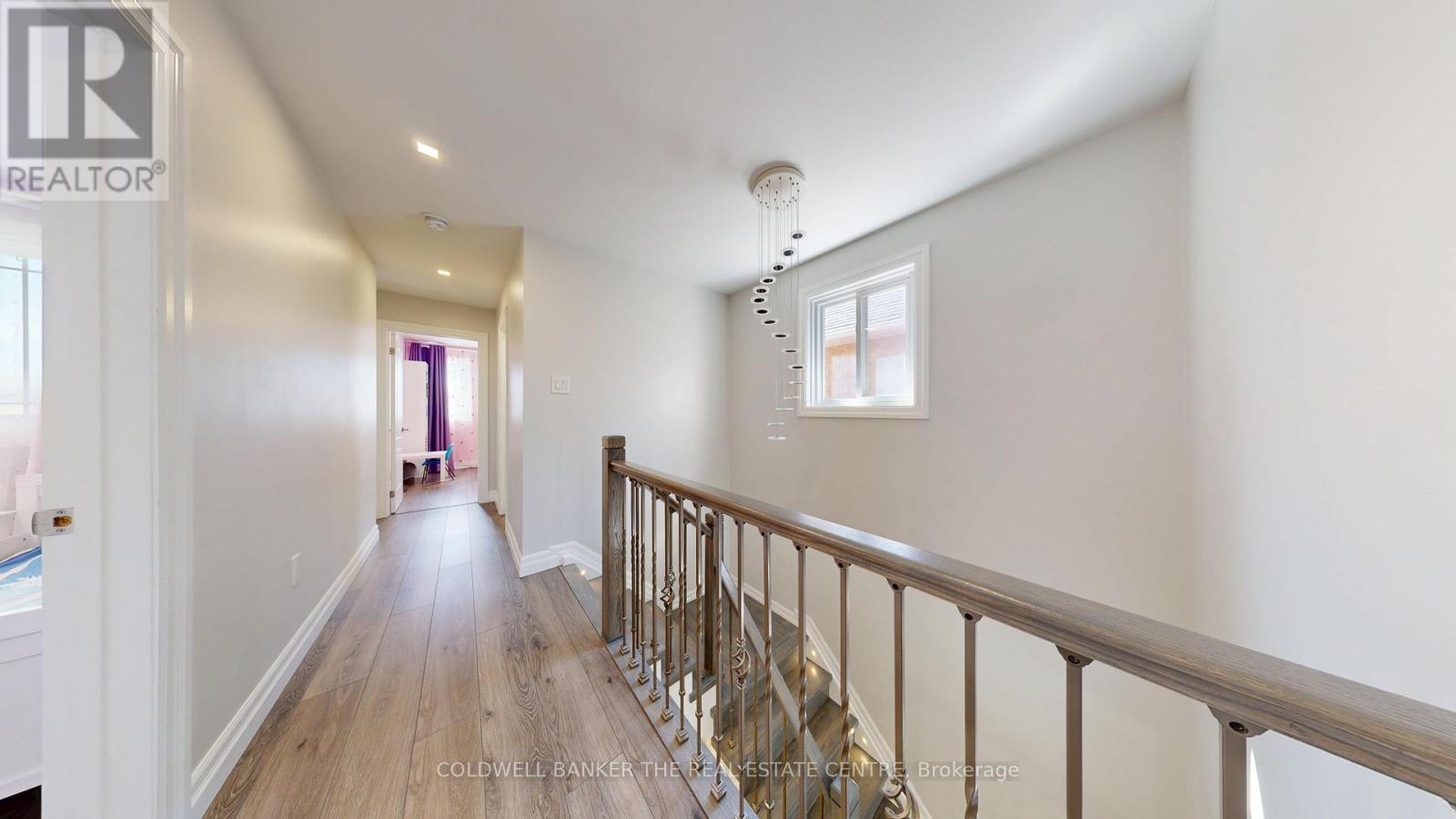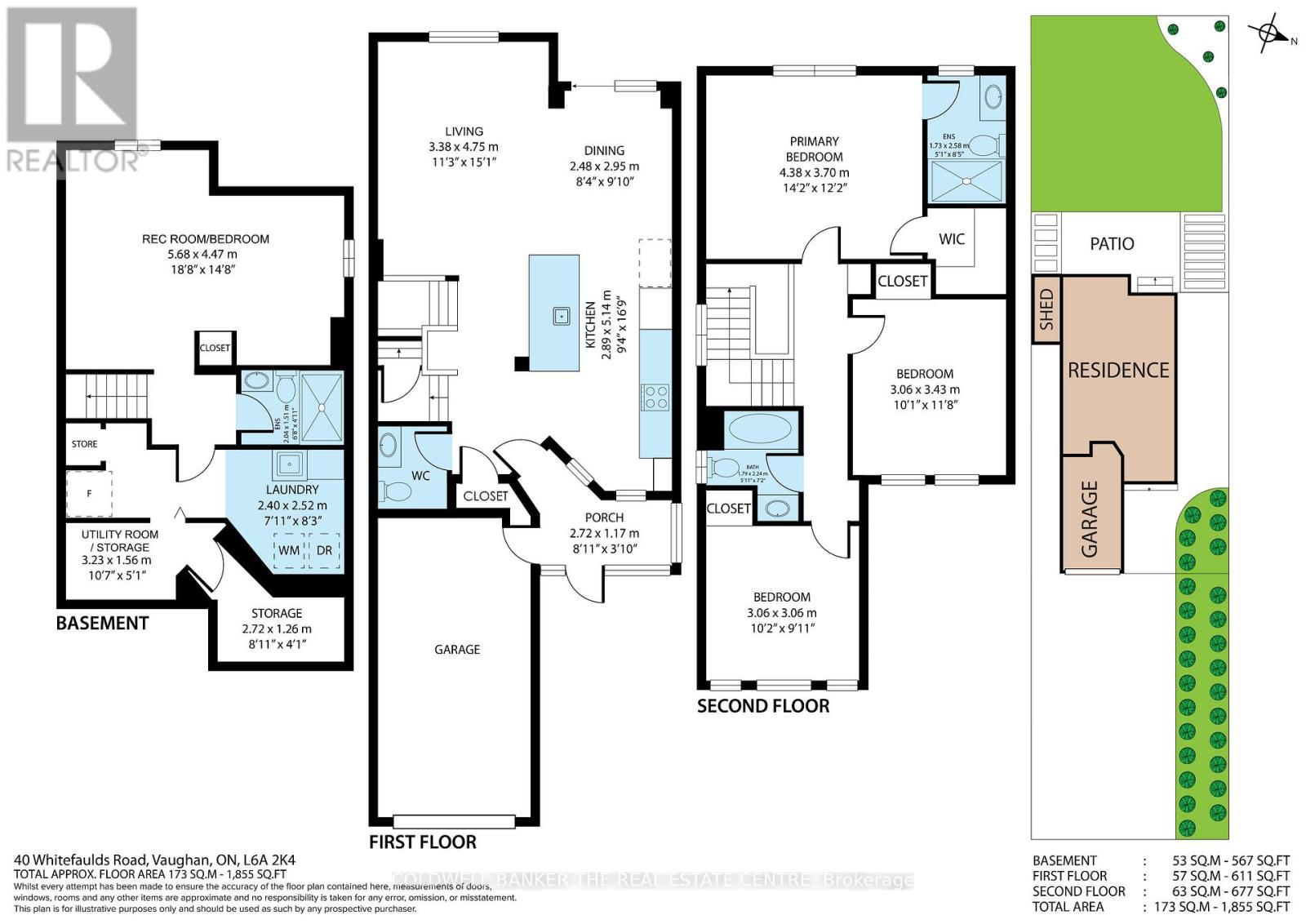4 Bedroom
4 Bathroom
1,100 - 1,500 ft2
Central Air Conditioning
Forced Air
$1,100,000
Move in ready! Beautifully updated and meticulously maintained 3-Bed 3.5-Bath Detached Home in the desirable Maple neighbourhood. Not a Flip! Seller renovated for themselves: Open concept and carpet-free, the house was professionally renovated top to bottom in 2020/23 with high-quality materials and modern finishes throughout. Check out the Virtual Walk-Through! Great location: Walking distance to Maple High School, Maple Creek PS and Blessed Trinity. Close to Hwy 400, Maple Go and VMC subway for easy commute. Close to Cortellucci Vaughan Hospital, Wonderland, Reptilia, Community centers, Parks and all amenities. High efficiency Furnace (5Y), AC (5Y) and tankless water heater (2Y)- no rentals! Newer appliances. Attached garage +4 parking spaces on wide stamped-concrete driveway and fully fenced, professionally landscaped backyard with gas hookup. (id:50976)
Property Details
|
MLS® Number
|
N12164406 |
|
Property Type
|
Single Family |
|
Community Name
|
Maple |
|
Amenities Near By
|
Hospital, Park, Public Transit, Schools |
|
Features
|
Carpet Free |
|
Parking Space Total
|
5 |
|
Structure
|
Porch, Shed |
Building
|
Bathroom Total
|
4 |
|
Bedrooms Above Ground
|
3 |
|
Bedrooms Below Ground
|
1 |
|
Bedrooms Total
|
4 |
|
Appliances
|
Dishwasher, Hood Fan, Stove, Washer, Refrigerator |
|
Basement Development
|
Finished |
|
Basement Type
|
N/a (finished) |
|
Construction Style Attachment
|
Detached |
|
Cooling Type
|
Central Air Conditioning |
|
Exterior Finish
|
Brick |
|
Flooring Type
|
Vinyl |
|
Foundation Type
|
Poured Concrete |
|
Half Bath Total
|
1 |
|
Heating Fuel
|
Natural Gas |
|
Heating Type
|
Forced Air |
|
Stories Total
|
2 |
|
Size Interior
|
1,100 - 1,500 Ft2 |
|
Type
|
House |
|
Utility Water
|
Municipal Water |
Parking
Land
|
Acreage
|
No |
|
Fence Type
|
Fenced Yard |
|
Land Amenities
|
Hospital, Park, Public Transit, Schools |
|
Sewer
|
Sanitary Sewer |
|
Size Depth
|
123 Ft ,4 In |
|
Size Frontage
|
29 Ft ,6 In |
|
Size Irregular
|
29.5 X 123.4 Ft |
|
Size Total Text
|
29.5 X 123.4 Ft |
Rooms
| Level |
Type |
Length |
Width |
Dimensions |
|
Second Level |
Primary Bedroom |
4.38 m |
3.7 m |
4.38 m x 3.7 m |
|
Second Level |
Bedroom 2 |
3.43 m |
3.06 m |
3.43 m x 3.06 m |
|
Second Level |
Bedroom 3 |
3.06 m |
3.06 m |
3.06 m x 3.06 m |
|
Basement |
Recreational, Games Room |
5.68 m |
4.47 m |
5.68 m x 4.47 m |
|
Ground Level |
Living Room |
4.75 m |
3.38 m |
4.75 m x 3.38 m |
|
Ground Level |
Dining Room |
2.95 m |
2.48 m |
2.95 m x 2.48 m |
|
Ground Level |
Kitchen |
5.14 m |
2.89 m |
5.14 m x 2.89 m |
https://www.realtor.ca/real-estate/28347765/40-whitefaulds-road-vaughan-maple-maple






































