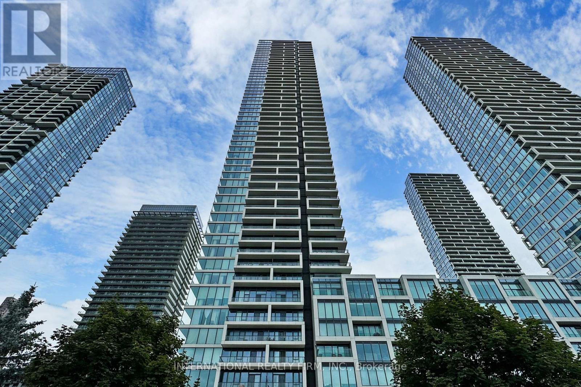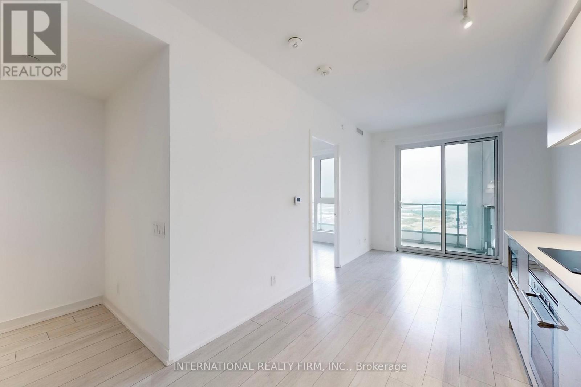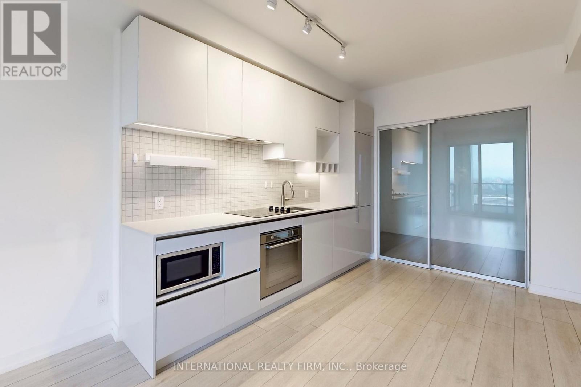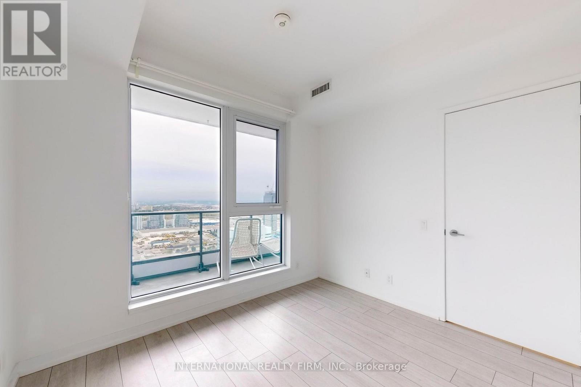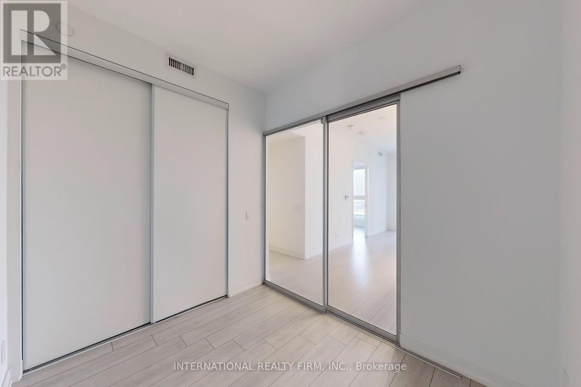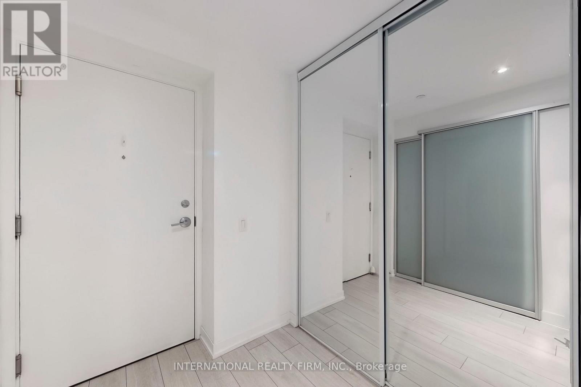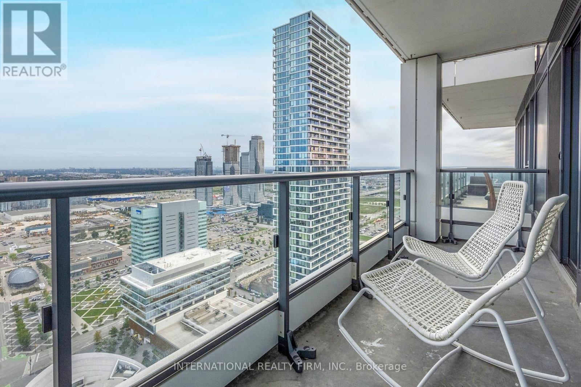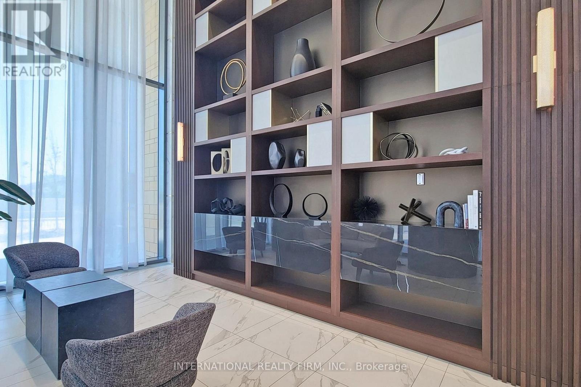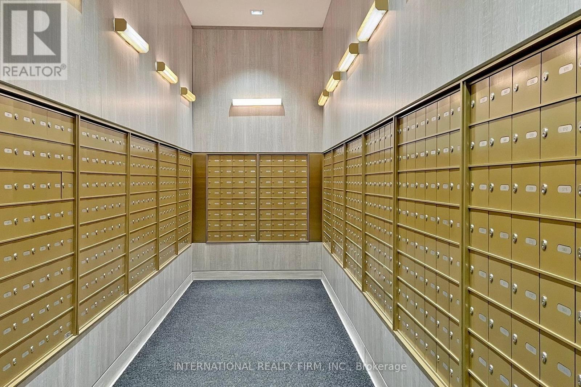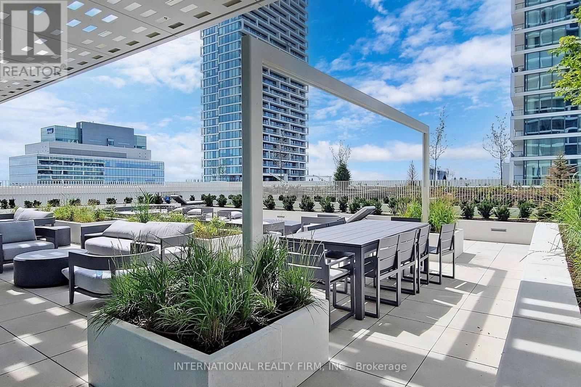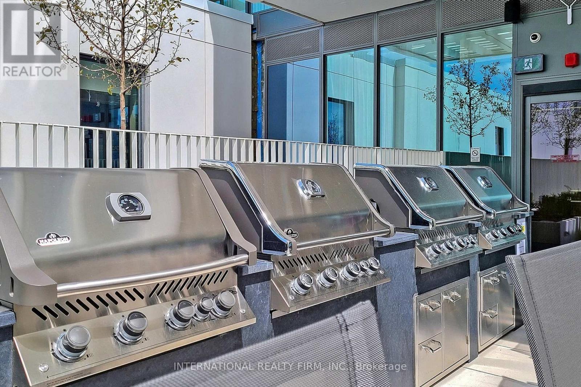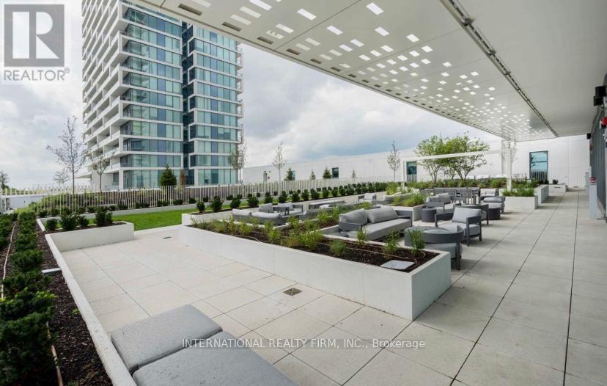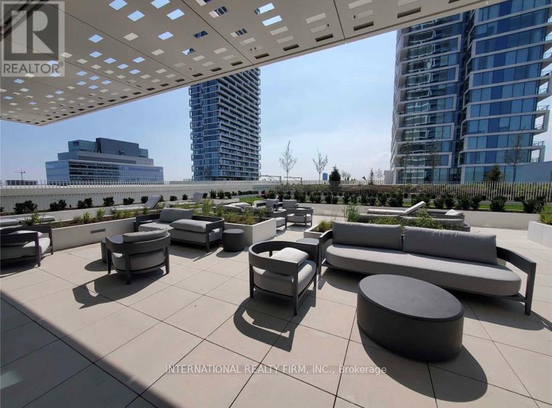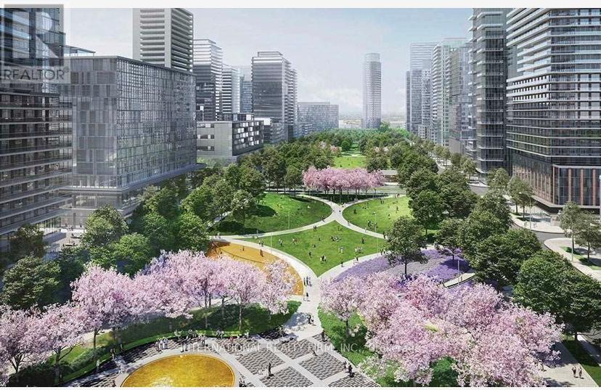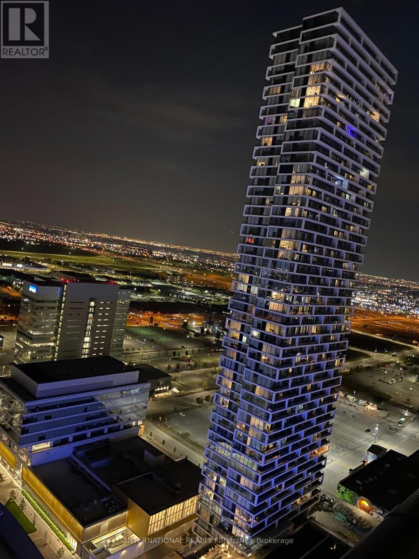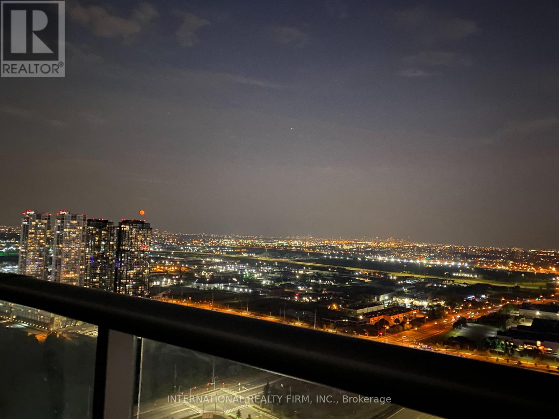3 Bedroom
2 Bathroom
600 - 699 ft2
Central Air Conditioning
Forced Air
$399,900Maintenance, Common Area Maintenance
$434.95 Monthly
Welcome to Unit 4008 - a bright, south-facing suite with beautiful views of the Toronto skyline. This charming 2+1 bedroom, 2-bath condo is designed for modern living, offering a sun-filled layout with high ceilings and floor-to-ceiling windows that has lots of natural light.Enjoy a sleek, open-concept living space featuring laminate flooring throughout. The modern kitchen includes stainless steel built-in appliances, quartz countertops.The Den offers flexible use - perfect as a home office, study area, or additional storage. The primary bedroom features large window with city view and a private contemporary ensuite. Located in the heart of the Vaughan Metropolitan Centre, you're steps to the VMC subway & bus terminal, YMCA, library, shops, cafés, restaurants, and vibrant community amenities. Minutes to Hwy 400/407/427 and a short drive to York University, Vaughan Mills, Walmart, Costco, IKEA and more. Perfect for first-time buyers, investors, or anyone seeking a lifestyle of comfort and connectivity. Your chance to own in VMC - Don't miss it! (id:50976)
Property Details
|
MLS® Number
|
N12568540 |
|
Property Type
|
Single Family |
|
Community Name
|
Vaughan Corporate Centre |
|
Amenities Near By
|
Public Transit, Hospital, Park |
|
Community Features
|
Pets Allowed With Restrictions, Community Centre |
|
Features
|
Elevator, Balcony, Carpet Free, In Suite Laundry |
Building
|
Bathroom Total
|
2 |
|
Bedrooms Above Ground
|
2 |
|
Bedrooms Below Ground
|
1 |
|
Bedrooms Total
|
3 |
|
Amenities
|
Security/concierge, Party Room, Recreation Centre |
|
Appliances
|
Oven - Built-in, All |
|
Basement Type
|
None |
|
Cooling Type
|
Central Air Conditioning |
|
Exterior Finish
|
Concrete |
|
Flooring Type
|
Laminate |
|
Heating Fuel
|
Natural Gas |
|
Heating Type
|
Forced Air |
|
Size Interior
|
600 - 699 Ft2 |
|
Type
|
Apartment |
Parking
Land
|
Acreage
|
No |
|
Land Amenities
|
Public Transit, Hospital, Park |
Rooms
| Level |
Type |
Length |
Width |
Dimensions |
|
Main Level |
Living Room |
5.76 m |
2.87 m |
5.76 m x 2.87 m |
|
Main Level |
Dining Room |
5.76 m |
2.87 m |
5.76 m x 2.87 m |
|
Main Level |
Kitchen |
5.76 m |
2.87 m |
5.76 m x 2.87 m |
|
Main Level |
Primary Bedroom |
2.76 m |
3.13 m |
2.76 m x 3.13 m |
|
Main Level |
Bedroom |
2.28 m |
2.69 m |
2.28 m x 2.69 m |
|
Main Level |
Den |
1.4 m |
1.67 m |
1.4 m x 1.67 m |
https://www.realtor.ca/real-estate/29128581/4008-950-portage-parkway-vaughan-vaughan-corporate-centre-vaughan-corporate-centre



