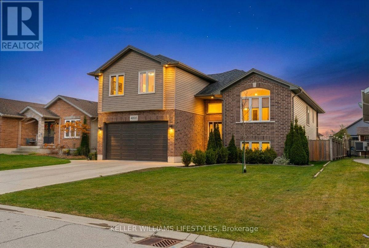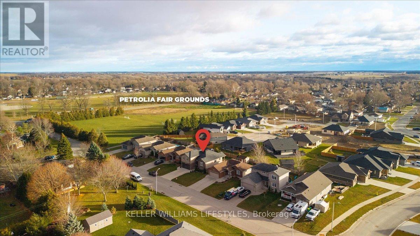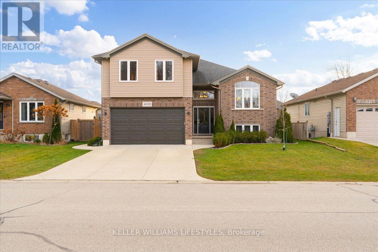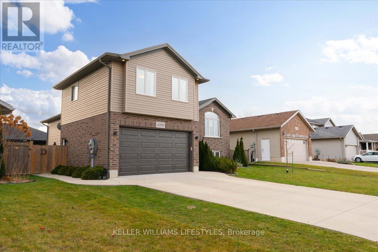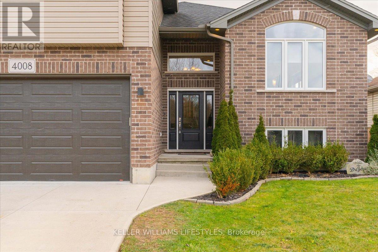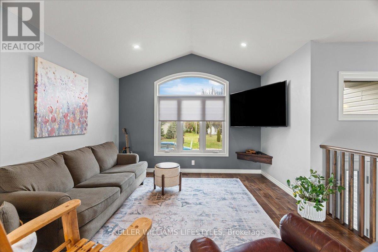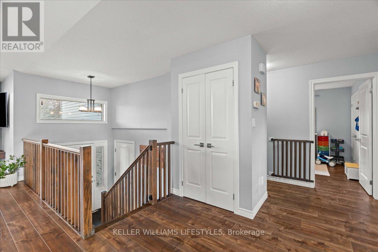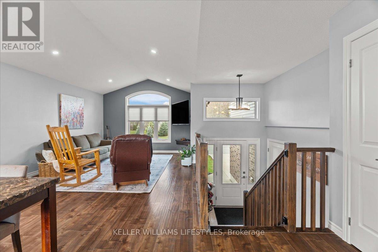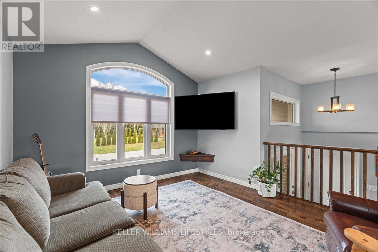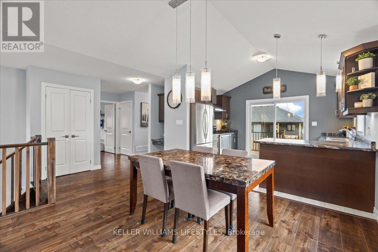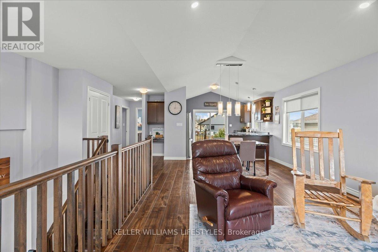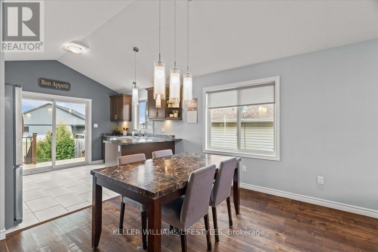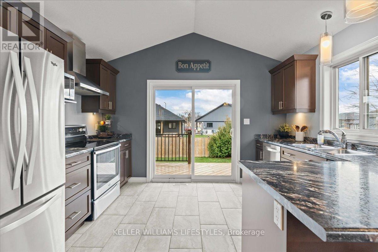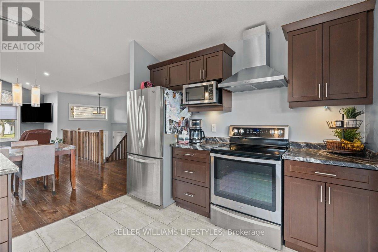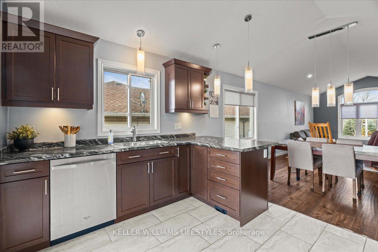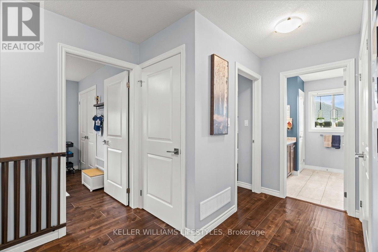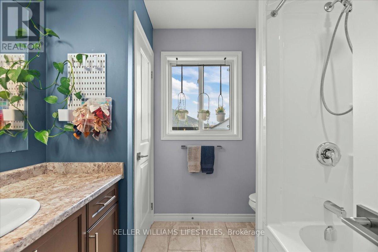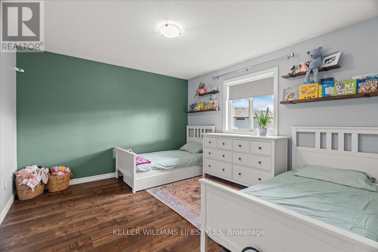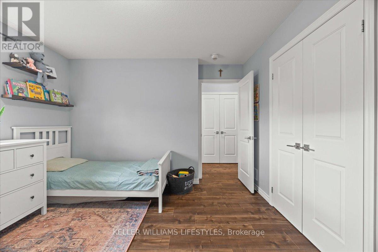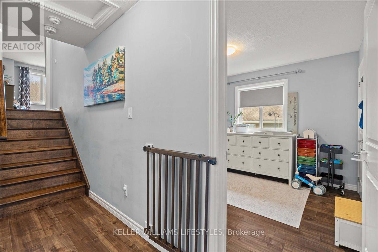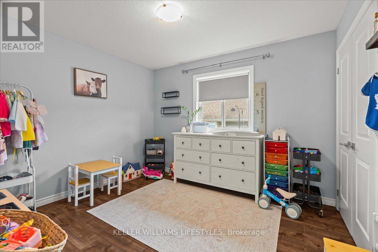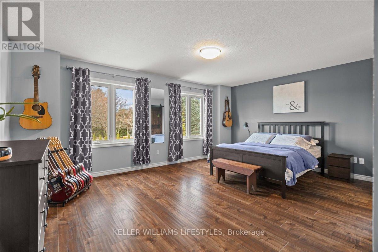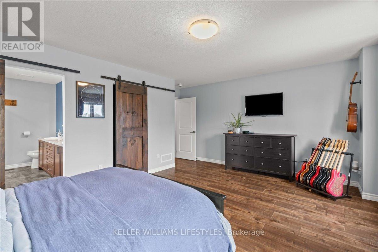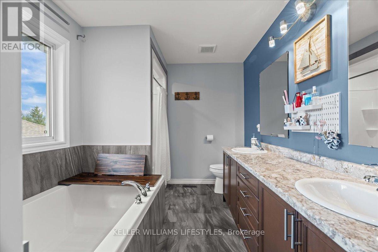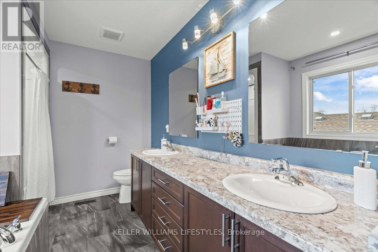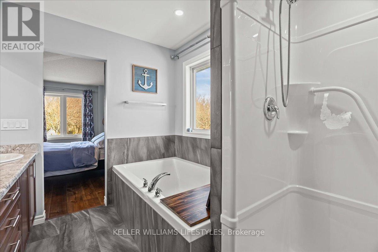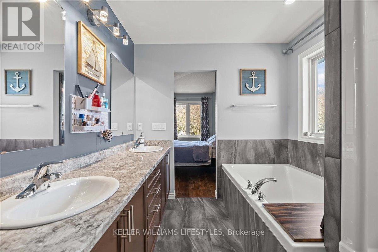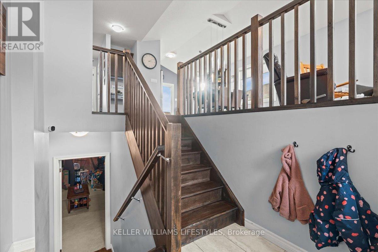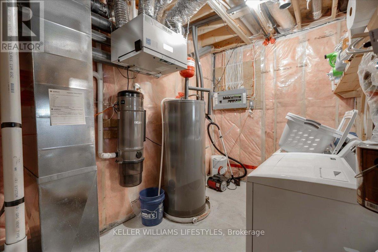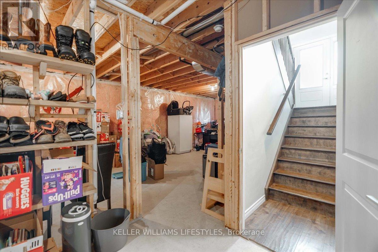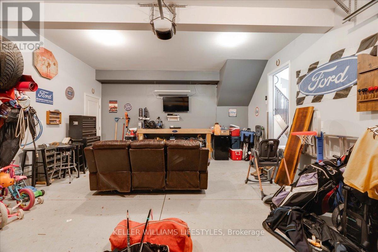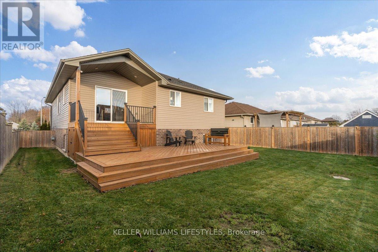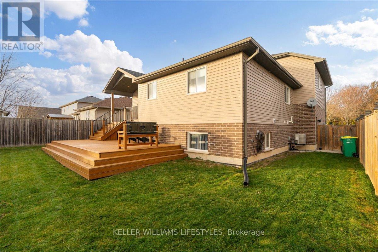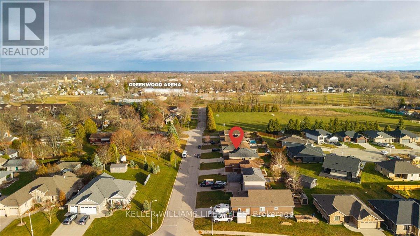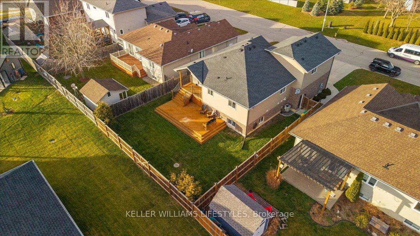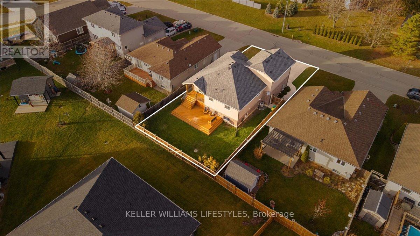3 Bedroom
2 Bathroom
1,500 - 2,000 ft2
Raised Bungalow
Central Air Conditioning
Forced Air
$599,900
Discover the perfect blend of comfort, style, and convenience in this beautiful 3-bedroom, 2-bath raised ranch. Bright, airy, and inviting, the main floor features an open-concept layout with a stunning kitchen-complete with modern finishes, great storage, and seamless flow into the living and dining areas, making it ideal for both everyday living and entertaining. The spacious primary suite offers a true retreat with a 5-piece ensuite and a generous walk-in closet. The remaining bedrooms are well-sized and offer flexibility for family, guests, or a home office. Step outside to the newly updated deck overlooking a generous, fully fenced backyard. A concrete-padded shed provides excellent storage or hobby space. The lower level offers a wide-open space waiting to be transformed into whatever you need-family room, gym, play area, or additional living space-the possibilities are yours to create. Conveniently located close to Petrolia's amenities, this home delivers comfort, practicality, and room to grow. Move-in ready and full of potential-this one is a must-see! (id:50976)
Property Details
|
MLS® Number
|
X12584974 |
|
Property Type
|
Single Family |
|
Community Name
|
Petrolia |
|
Parking Space Total
|
6 |
Building
|
Bathroom Total
|
2 |
|
Bedrooms Above Ground
|
3 |
|
Bedrooms Total
|
3 |
|
Appliances
|
Central Vacuum, Dishwasher, Dryer, Microwave, Stove, Washer, Window Coverings, Refrigerator |
|
Architectural Style
|
Raised Bungalow |
|
Basement Development
|
Unfinished |
|
Basement Type
|
N/a (unfinished) |
|
Construction Style Attachment
|
Detached |
|
Cooling Type
|
Central Air Conditioning |
|
Exterior Finish
|
Vinyl Siding, Brick |
|
Foundation Type
|
Concrete |
|
Heating Fuel
|
Natural Gas |
|
Heating Type
|
Forced Air |
|
Stories Total
|
1 |
|
Size Interior
|
1,500 - 2,000 Ft2 |
|
Type
|
House |
|
Utility Water
|
Municipal Water |
Parking
Land
|
Acreage
|
No |
|
Sewer
|
Sanitary Sewer |
|
Size Depth
|
104 Ft ,7 In |
|
Size Frontage
|
52 Ft ,6 In |
|
Size Irregular
|
52.5 X 104.6 Ft |
|
Size Total Text
|
52.5 X 104.6 Ft |
|
Zoning Description
|
R1 |
Rooms
| Level |
Type |
Length |
Width |
Dimensions |
|
Lower Level |
Other |
6.33 m |
7.48 m |
6.33 m x 7.48 m |
|
Lower Level |
Utility Room |
4.2 m |
2.44 m |
4.2 m x 2.44 m |
|
Lower Level |
Other |
3.83 m |
10.28 m |
3.83 m x 10.28 m |
|
Main Level |
Foyer |
2.07 m |
1.71 m |
2.07 m x 1.71 m |
|
Main Level |
Living Room |
3.83 m |
4.92 m |
3.83 m x 4.92 m |
|
Main Level |
Dining Room |
4.71 m |
3.23 m |
4.71 m x 3.23 m |
|
Main Level |
Kitchen |
3.75 m |
3.1 m |
3.75 m x 3.1 m |
|
Main Level |
Bedroom |
4.17 m |
3.52 m |
4.17 m x 3.52 m |
|
Main Level |
Bedroom |
3.08 m |
3.41 m |
3.08 m x 3.41 m |
|
Upper Level |
Primary Bedroom |
5.35 m |
4.81 m |
5.35 m x 4.81 m |
https://www.realtor.ca/real-estate/29145592/4008-edward-street-petrolia-petrolia



