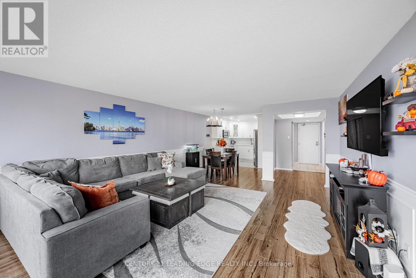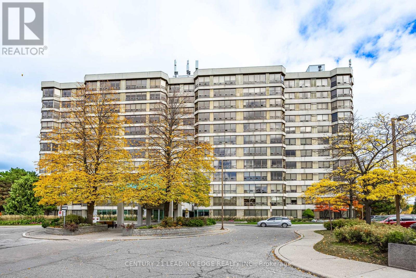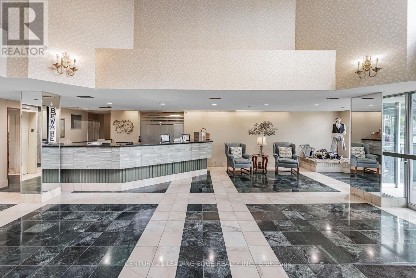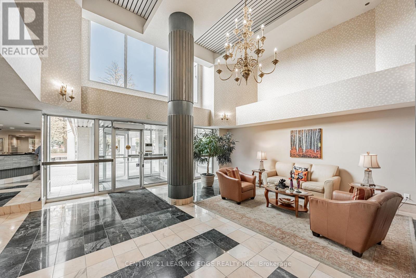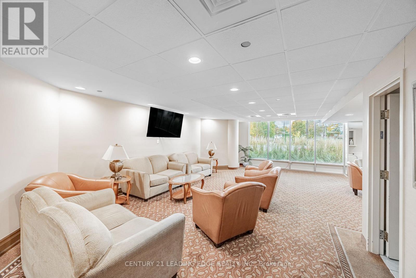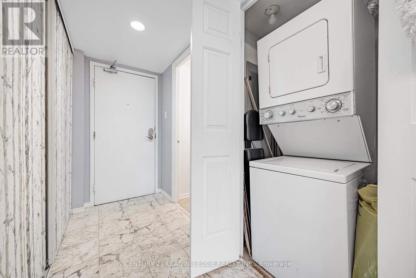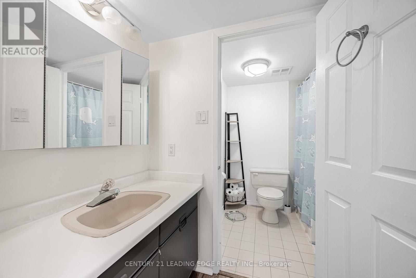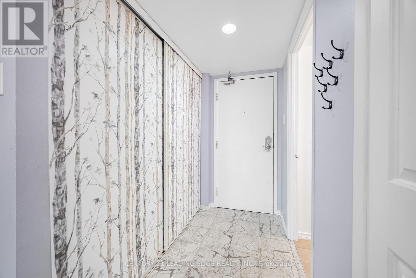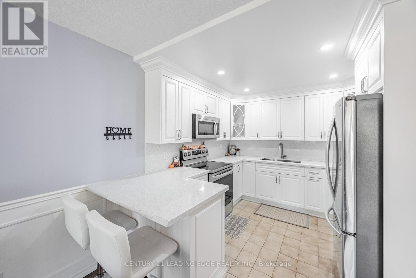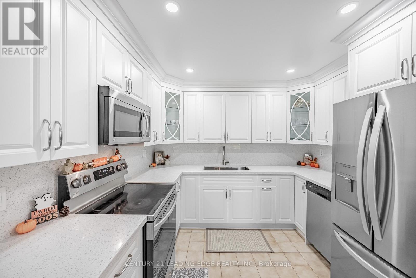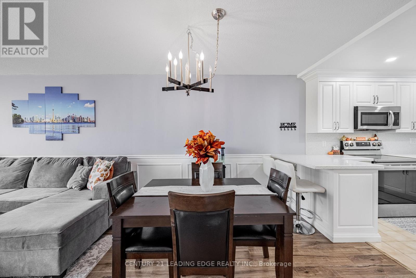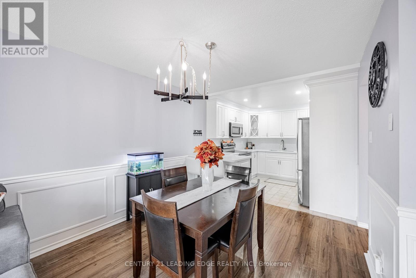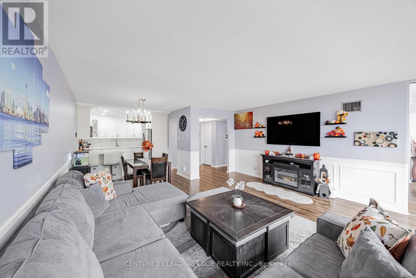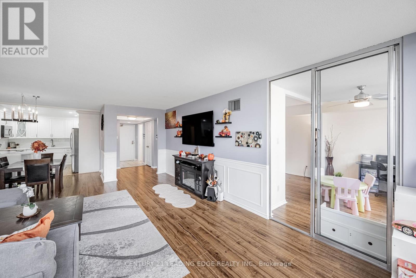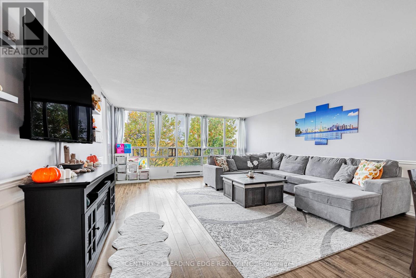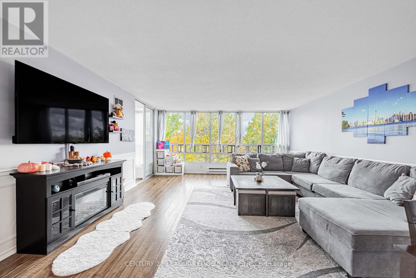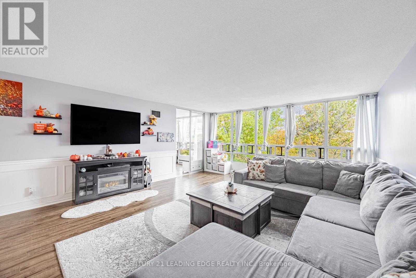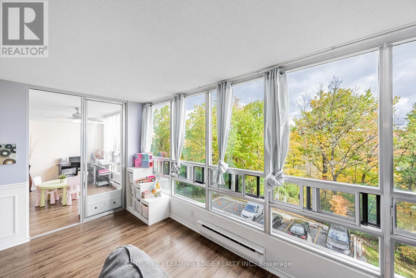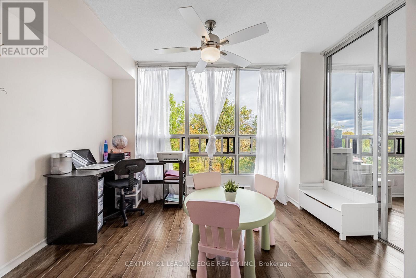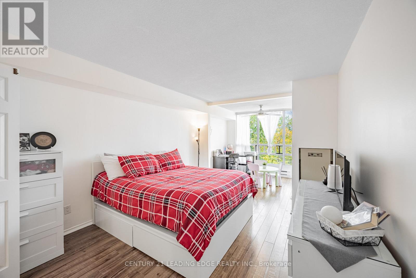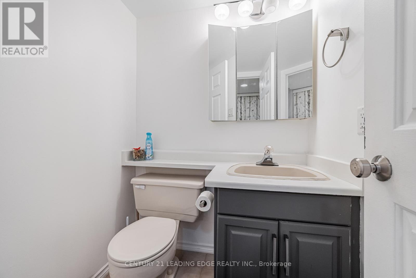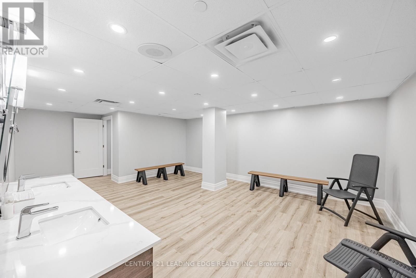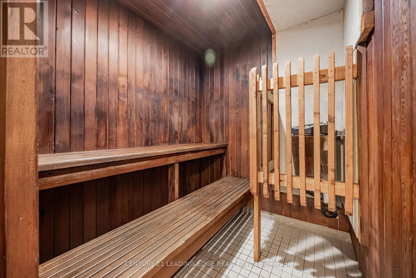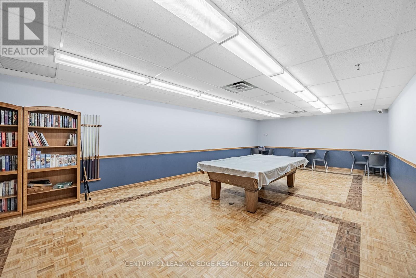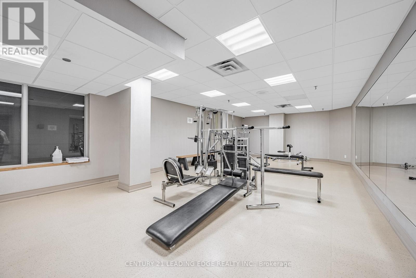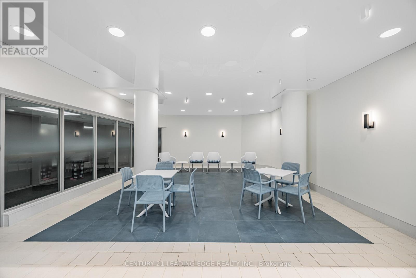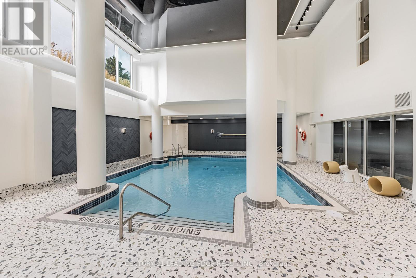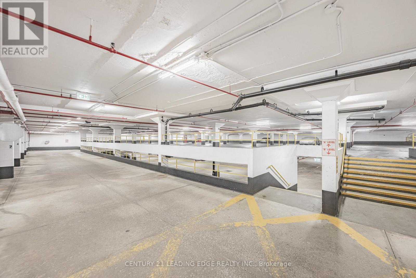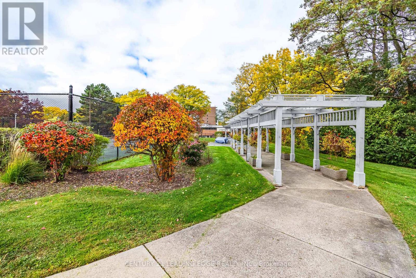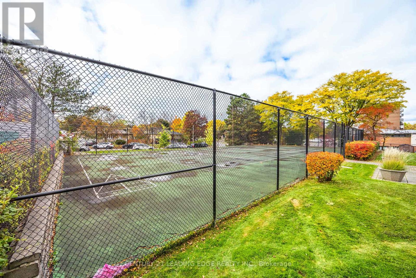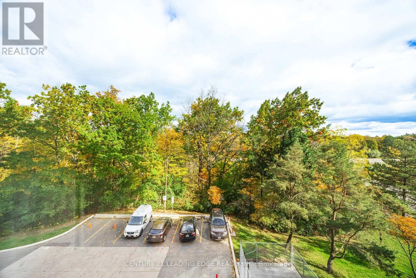2 Bedroom
2 Bathroom
1,000 - 1,199 ft2
Indoor Pool
Central Air Conditioning
Heat Pump, Not Known
$299,900Maintenance, Heat, Electricity, Water, Common Area Maintenance, Insurance, Parking
$1,398.74 Monthly
Welcome to Pinnacle I at 310 Mill St S, a bright, beautifully maintained suite overlooking the Etobicoke Creek ravine. This spacious 1 bedroom + enclosed solarium is perfect for a home office or reading nook with stunning natural views. Enjoy a recently renovated kitchen with open-concept living/dining, in-suite laundry, and generous storage throughout. The large primary bedroom features his & hers walk-in closets and a private 4-piece ensuite. Over 1,000 sq ft of comfort in a quiet, established community. All-inclusive maintenance covers heat, hydro, water, cable, parking, and full luxury amenities including, indoor pool, gym, sauna, tennis court, and party room. Steps to transit, shopping, and nature trails. A perfect retreat for those seeking space, peace, and convenience in one of Brampton's most cared-for buildings. Locker & Parking Included. (id:50976)
Property Details
|
MLS® Number
|
W12531868 |
|
Property Type
|
Single Family |
|
Community Name
|
Brampton South |
|
Amenities Near By
|
Hospital, Place Of Worship, Public Transit, Schools |
|
Community Features
|
Pets Not Allowed, Community Centre |
|
Features
|
Ravine, Elevator, In Suite Laundry |
|
Parking Space Total
|
1 |
|
Pool Type
|
Indoor Pool |
Building
|
Bathroom Total
|
2 |
|
Bedrooms Above Ground
|
1 |
|
Bedrooms Below Ground
|
1 |
|
Bedrooms Total
|
2 |
|
Amenities
|
Security/concierge, Recreation Centre, Exercise Centre, Storage - Locker |
|
Appliances
|
All, Window Coverings |
|
Basement Type
|
None |
|
Cooling Type
|
Central Air Conditioning |
|
Exterior Finish
|
Concrete |
|
Flooring Type
|
Tile, Laminate |
|
Half Bath Total
|
1 |
|
Heating Fuel
|
Electric, Natural Gas |
|
Heating Type
|
Heat Pump, Not Known |
|
Size Interior
|
1,000 - 1,199 Ft2 |
|
Type
|
Apartment |
Parking
Land
|
Acreage
|
No |
|
Land Amenities
|
Hospital, Place Of Worship, Public Transit, Schools |
Rooms
| Level |
Type |
Length |
Width |
Dimensions |
|
Main Level |
Kitchen |
3.04 m |
3 m |
3.04 m x 3 m |
|
Main Level |
Living Room |
7.87 m |
5.02 m |
7.87 m x 5.02 m |
|
Main Level |
Dining Room |
7.87 m |
5.02 m |
7.87 m x 5.02 m |
|
Main Level |
Primary Bedroom |
3.14 m |
3.34 m |
3.14 m x 3.34 m |
|
Main Level |
Solarium |
3.01 m |
2.69 m |
3.01 m x 2.69 m |
https://www.realtor.ca/real-estate/29090745/401-310-mill-street-s-brampton-brampton-south-brampton-south




