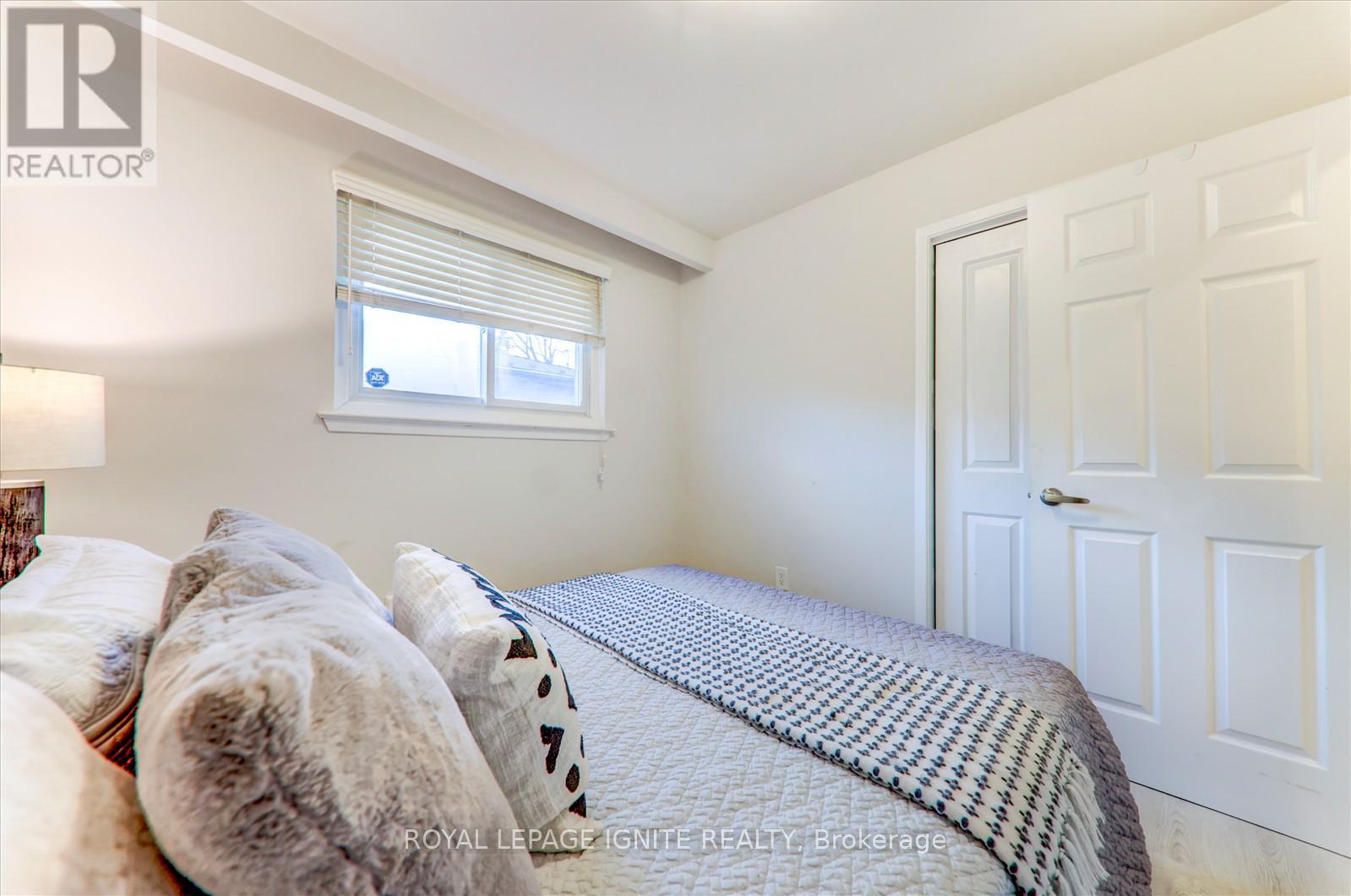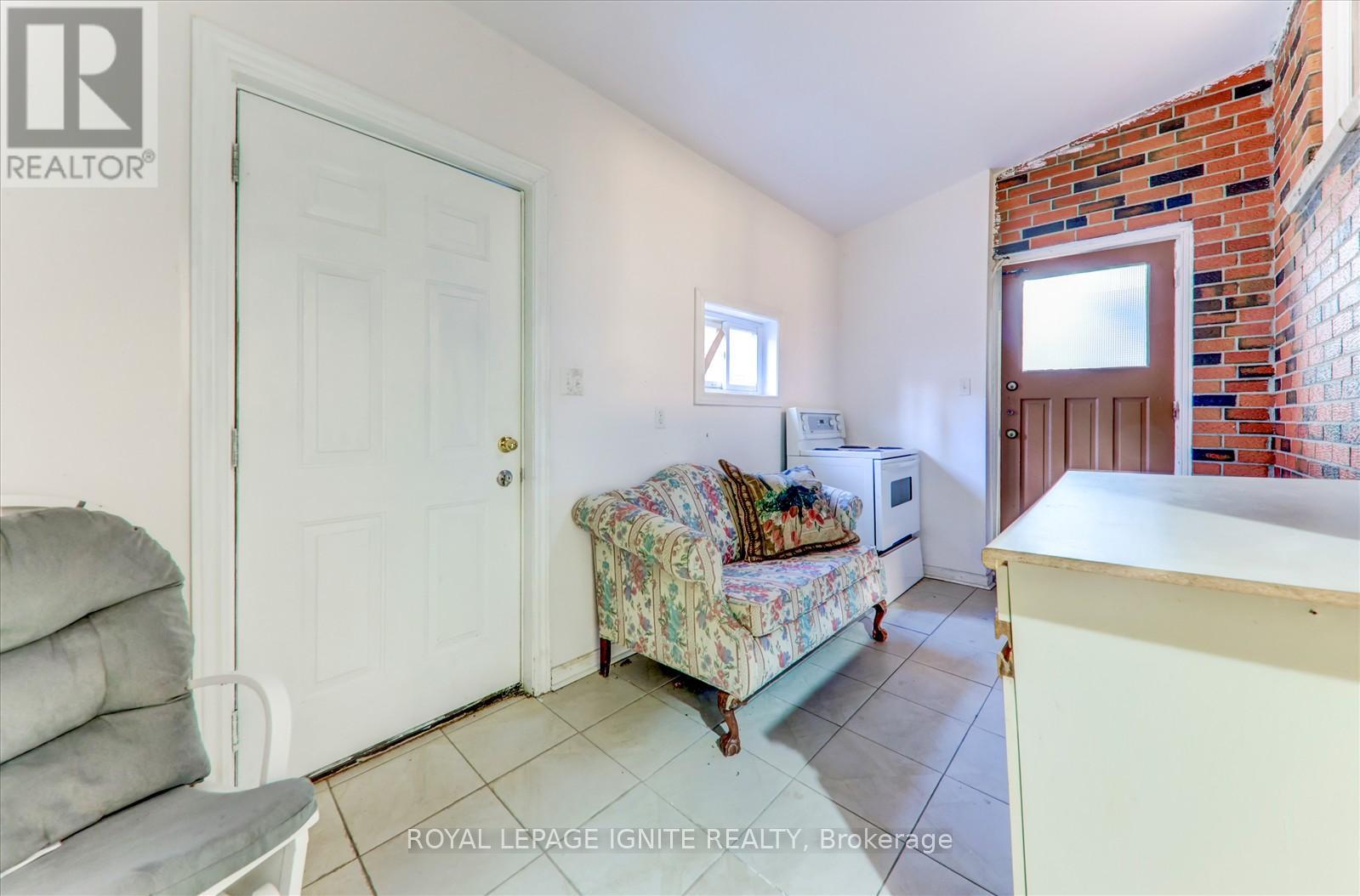7 Bedroom
2 Bathroom
Bungalow
Fireplace
Central Air Conditioning
Forced Air
$999,800
Welcome to this nicely renovated 3+4 bedroom home, which includes a completely renovated basement apartment with a separate entrance. This property features two modernized kitchens, ideal for multigenerational living or rental revenue. The property has a two-car garage and plenty of driveway space. It is located in an extremely attractive neighborhood, only steps from the TTC, minutes from U of T Scarborough and Centennial College, and retail stores, and close to the GO Station. It's ideally located just off the 401, making it simple to get to everything you need. Whether seeking a personal residence with rental income or a successful investment property, this home provides outstanding value in a desirable location. Highly recommended for intelligent buyers! **** EXTRAS **** S/S Gas Stove, S/S Fridge, ,S/S Dishwasher and Washer & Dryer. Basement Fridge,Stove. (id:50976)
Open House
This property has open houses!
Starts at:
2:00 pm
Ends at:
4:00 pm
Starts at:
2:00 pm
Ends at:
4:00 pm
Property Details
|
MLS® Number
|
E10929318 |
|
Property Type
|
Single Family |
|
Community Name
|
Highland Creek |
|
Parking Space Total
|
6 |
Building
|
Bathroom Total
|
2 |
|
Bedrooms Above Ground
|
3 |
|
Bedrooms Below Ground
|
4 |
|
Bedrooms Total
|
7 |
|
Architectural Style
|
Bungalow |
|
Basement Features
|
Apartment In Basement, Separate Entrance |
|
Basement Type
|
N/a |
|
Construction Style Attachment
|
Detached |
|
Cooling Type
|
Central Air Conditioning |
|
Exterior Finish
|
Brick |
|
Fireplace Present
|
Yes |
|
Flooring Type
|
Hardwood, Ceramic, Laminate |
|
Foundation Type
|
Concrete |
|
Heating Fuel
|
Natural Gas |
|
Heating Type
|
Forced Air |
|
Stories Total
|
1 |
|
Type
|
House |
|
Utility Water
|
Municipal Water |
Parking
Land
|
Acreage
|
No |
|
Sewer
|
Sanitary Sewer |
|
Size Depth
|
108 Ft ,4 In |
|
Size Frontage
|
48 Ft ,9 In |
|
Size Irregular
|
48.79 X 108.34 Ft |
|
Size Total Text
|
48.79 X 108.34 Ft |
Rooms
| Level |
Type |
Length |
Width |
Dimensions |
|
Basement |
Family Room |
3.8 m |
5.24 m |
3.8 m x 5.24 m |
|
Basement |
Kitchen |
3.69 m |
3.9 m |
3.69 m x 3.9 m |
|
Ground Level |
Dining Room |
3.95 m |
2.7 m |
3.95 m x 2.7 m |
|
Ground Level |
Kitchen |
3.1 m |
2.44 m |
3.1 m x 2.44 m |
|
Ground Level |
Eating Area |
2.75 m |
2.35 m |
2.75 m x 2.35 m |
|
Ground Level |
Primary Bedroom |
3.96 m |
3.25 m |
3.96 m x 3.25 m |
|
Ground Level |
Bedroom 2 |
2.87 m |
2.74 m |
2.87 m x 2.74 m |
|
Ground Level |
Bedroom 3 |
2.87 m |
2.74 m |
2.87 m x 2.74 m |
https://www.realtor.ca/real-estate/27683508/4010-ellesmere-road-toronto-highland-creek-highland-creek











































