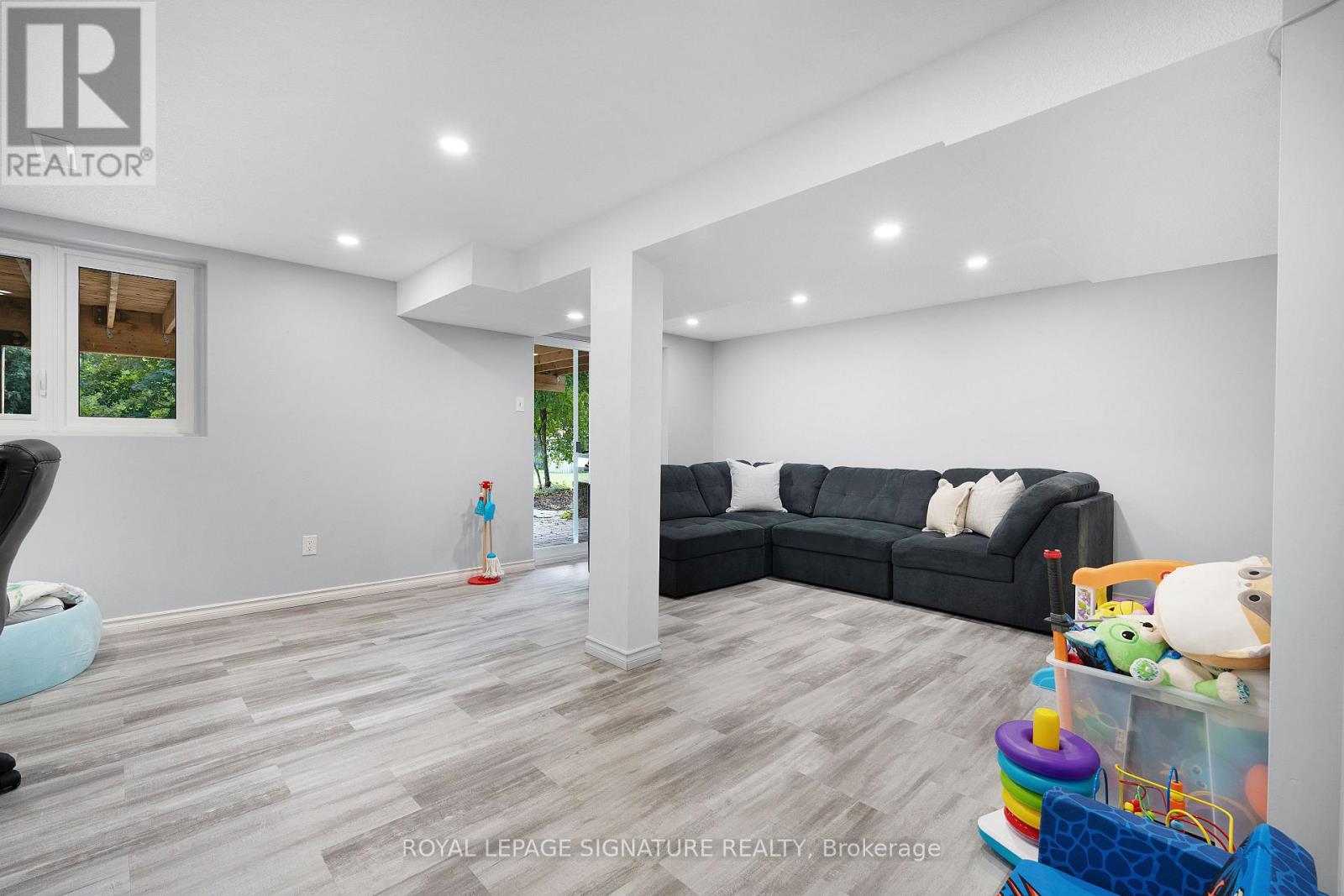3 Bedroom
3 Bathroom
Inground Pool
Central Air Conditioning
Forced Air
$777,000
Welcome to this stunning detached home, offering 3 spacious bedrooms and 3 modern bathrooms. The bright, open-concept main floor features gleaming hardwood floors, a convenient powder room, and is filled with natural light. A ground-floor family room walks out to the yard, perfect for entertaining family and friends. The dining room also opens to a beautiful deck overlooking the serene, deep lot with an inground pool your ideal backyard oasis. Nestled in a desirable neighbourhood, this home offers a rare opportunity to own a dream property with a fantastic outdoor retreat. Enjoy tons of recent upgrades throughout, plus a private driveway with parking for 3 cars! **** EXTRAS **** Recent updates include new siding, eaves, soffit, & fascia (2022), 2nd level deck (2022), driveway and stonework (2022), bathrooms (2020,2021, 2022), kitchen & appliances (2021), bsmt rec rm (2023) cac & furnace (2020), upper windows (2020) (id:50976)
Open House
This property has open houses!
Starts at:
2:00 pm
Ends at:
4:00 pm
Starts at:
2:00 pm
Ends at:
4:00 pm
Property Details
|
MLS® Number
|
E9416362 |
|
Property Type
|
Single Family |
|
Community Name
|
Eastdale |
|
Amenities Near By
|
Hospital, Park, Place Of Worship, Public Transit, Schools |
|
Parking Space Total
|
3 |
|
Pool Type
|
Inground Pool |
Building
|
Bathroom Total
|
3 |
|
Bedrooms Above Ground
|
3 |
|
Bedrooms Total
|
3 |
|
Appliances
|
Dishwasher, Dryer, Refrigerator, Stove, Washer, Whirlpool, Window Coverings |
|
Basement Development
|
Finished |
|
Basement Features
|
Walk Out |
|
Basement Type
|
N/a (finished) |
|
Construction Style Attachment
|
Detached |
|
Cooling Type
|
Central Air Conditioning |
|
Exterior Finish
|
Brick |
|
Flooring Type
|
Hardwood, Carpeted |
|
Foundation Type
|
Unknown |
|
Half Bath Total
|
1 |
|
Heating Fuel
|
Natural Gas |
|
Heating Type
|
Forced Air |
|
Stories Total
|
2 |
|
Type
|
House |
|
Utility Water
|
Municipal Water |
Land
|
Acreage
|
No |
|
Land Amenities
|
Hospital, Park, Place Of Worship, Public Transit, Schools |
|
Sewer
|
Sanitary Sewer |
|
Size Depth
|
169 Ft ,2 In |
|
Size Frontage
|
40 Ft |
|
Size Irregular
|
40 X 169.23 Ft |
|
Size Total Text
|
40 X 169.23 Ft |
Rooms
| Level |
Type |
Length |
Width |
Dimensions |
|
Second Level |
Primary Bedroom |
5.82 m |
2.74 m |
5.82 m x 2.74 m |
|
Second Level |
Bedroom 2 |
3.35 m |
3.04 m |
3.35 m x 3.04 m |
|
Second Level |
Bedroom 3 |
3.38 m |
2.86 m |
3.38 m x 2.86 m |
|
Main Level |
Living Room |
4.3 m |
3.53 m |
4.3 m x 3.53 m |
|
Main Level |
Dining Room |
4.29 m |
3.13 m |
4.29 m x 3.13 m |
|
Main Level |
Kitchen |
4.29 m |
3.87 m |
4.29 m x 3.87 m |
|
Ground Level |
Family Room |
6.73 m |
6.09 m |
6.73 m x 6.09 m |
https://www.realtor.ca/real-estate/27555458/402-dickens-drive-oshawa-eastdale-eastdale


























